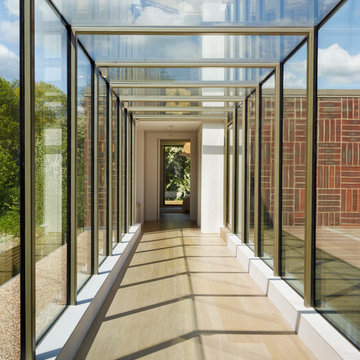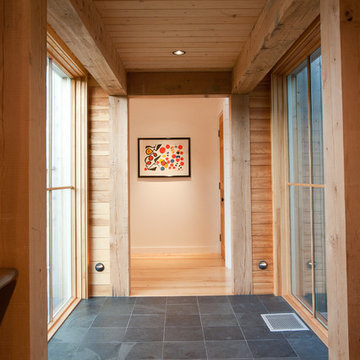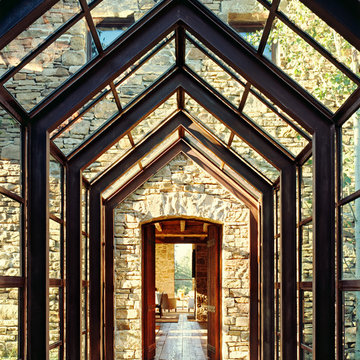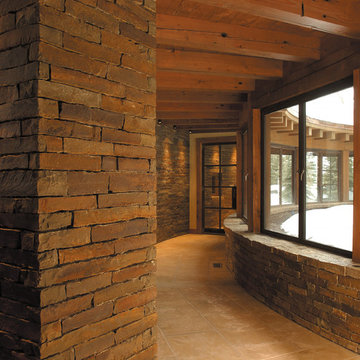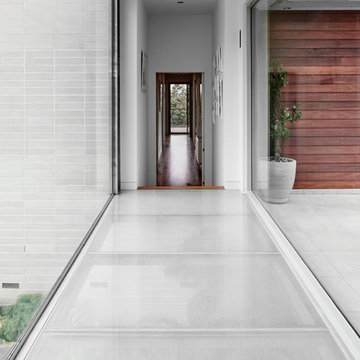Hallway Design Ideas
Refine by:
Budget
Sort by:Popular Today
1 - 12 of 12 photos
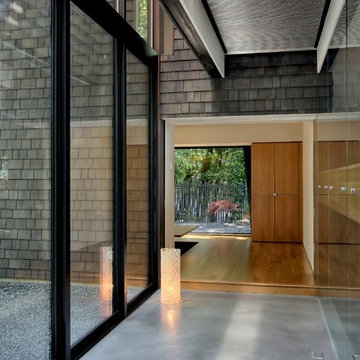
Atrium hallway with storefront windows viewed toward the tea room and garden court beyond. Shingle siding spans interior and exterior. Floors are hydronically heated concrete. Bridge is stainless steel grating.
Find the right local pro for your project
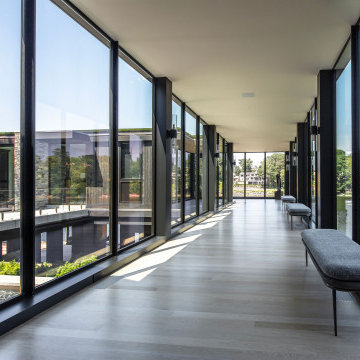
Design ideas for a contemporary hallway in New York with medium hardwood floors and grey floor.
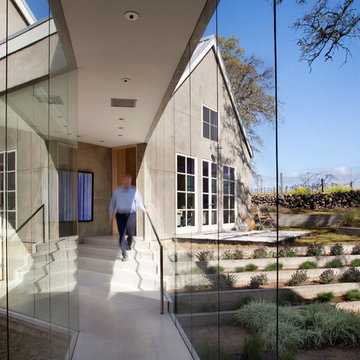
Paul Dyer
Design ideas for a mid-sized contemporary hallway in San Francisco.
Design ideas for a mid-sized contemporary hallway in San Francisco.
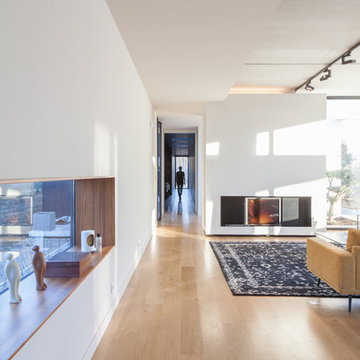
Photo of a large contemporary hallway in Toulouse with white walls and light hardwood floors.
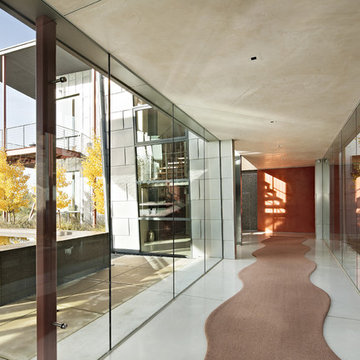
Copyrights: WA design
Inspiration for a contemporary hallway in San Francisco with red walls.
Inspiration for a contemporary hallway in San Francisco with red walls.
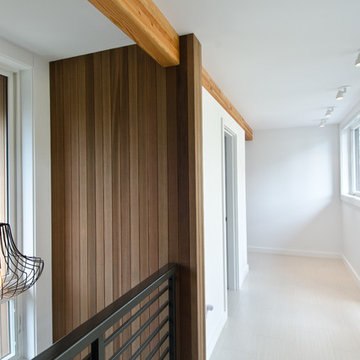
Custom Contemporary Home in a Northwest Modern Style utilizing warm natural materials such as cedar rainscreen siding, douglas fir beams, ceilings and cabinetry to soften the hard edges and clean lines generated with durable materials such as quartz counters, porcelain tile floors, custom steel railings and cast-in-place concrete hardscapes.
Photographs by Miguel Edwards
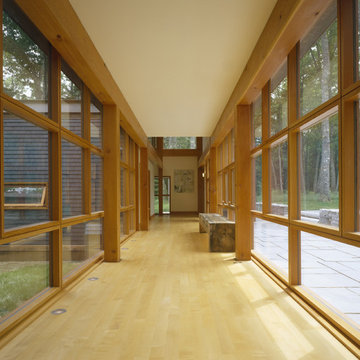
This design for a year-round retirement home addresses all aspects of the site, which resides on the western flank of Blue Hill Bay and has easterly water views framed by a mature forest of oak, birch, and fir. The use of natural materials, featuring wood in all aspects, was an important way to tie the building to its site and its cultural context.
Photo by Brian Vanden Brink
Hallway Design Ideas
1
