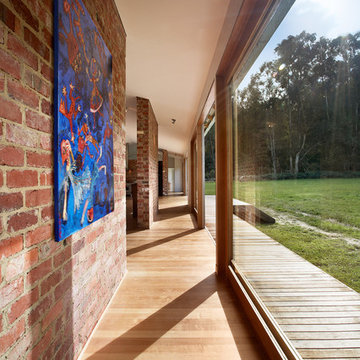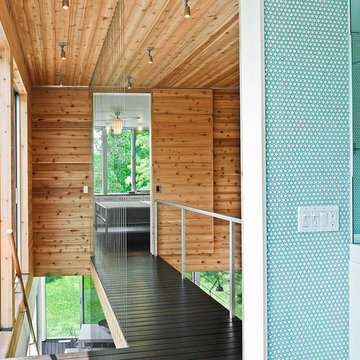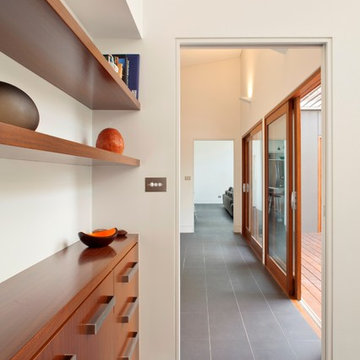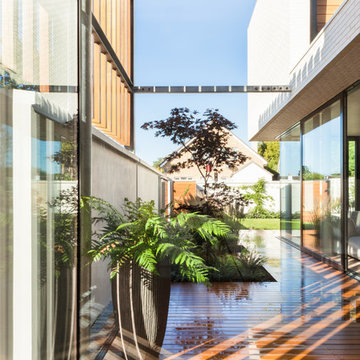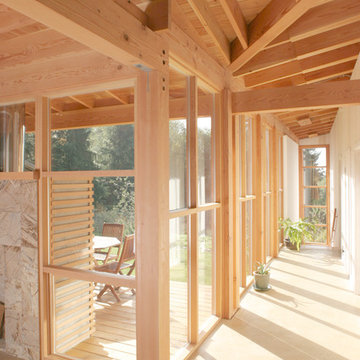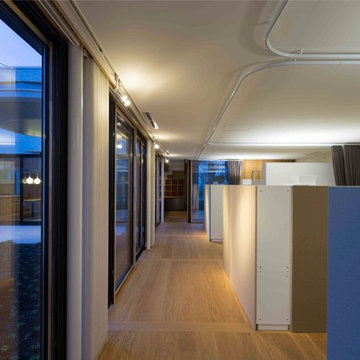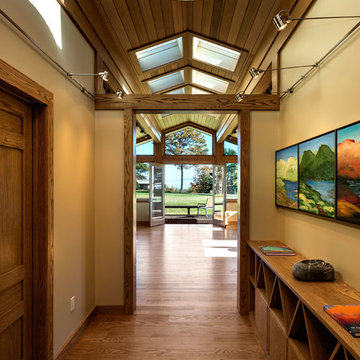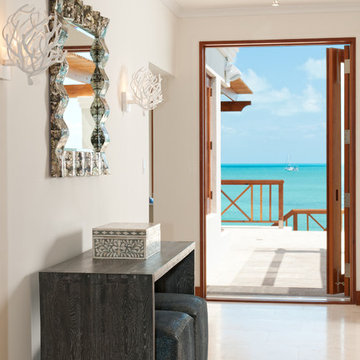Hallway Design Ideas
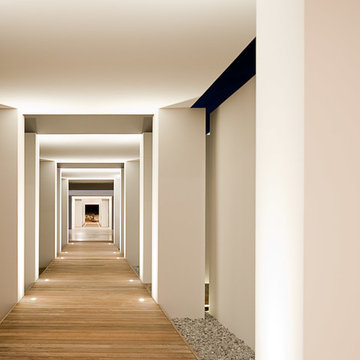
Photo: Abigail Leese
Architect: Francois Pecard
Tropical hallway in Other with white walls and medium hardwood floors.
Tropical hallway in Other with white walls and medium hardwood floors.
Find the right local pro for your project
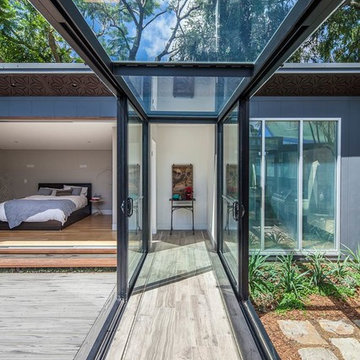
Glass sliding doors and bridge that connects the master bedroom and ensuite with front of house. Doors fully open to reconnect the courtyard and a water feature has been built to give the bridge a floating effect from side angles. LED strip lighting has been embedded into the timber tiles to light the space at night.
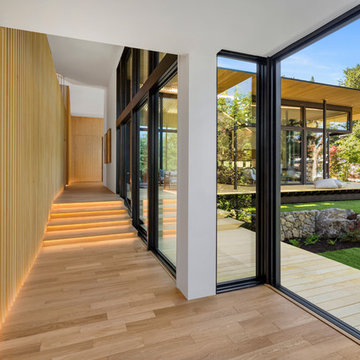
Justin Krug Photography
Design ideas for a contemporary hallway in Portland with light hardwood floors and beige floor.
Design ideas for a contemporary hallway in Portland with light hardwood floors and beige floor.
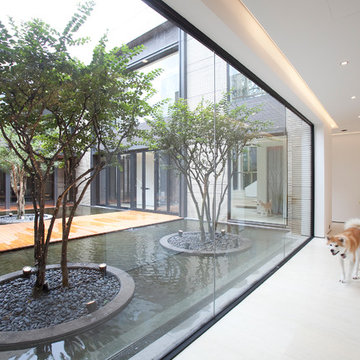
Inspiration for a contemporary hallway in Other with white walls and light hardwood floors.
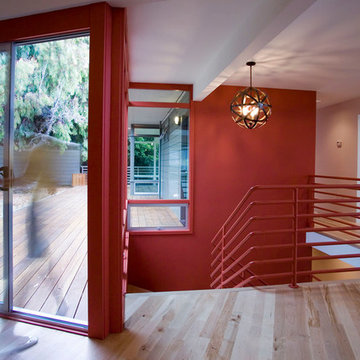
red accent wall brightens large hallway.
Photo of a contemporary hallway in San Francisco with red walls and light hardwood floors.
Photo of a contemporary hallway in San Francisco with red walls and light hardwood floors.
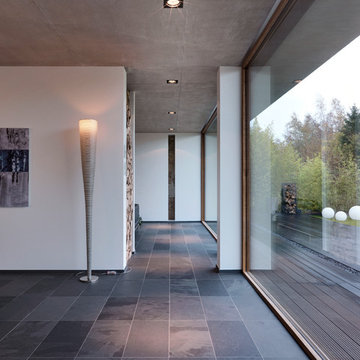
By Leicht www.leichtusa.com
Handless kitchen, high Gloss lacquered
Program:01 LARGO-FG | FG 120 frosty white
Program: 2 AVANCE-FG | FG 120 frosty white
Handle 779.000 kick-fitting
Worktop Corian, colour: glacier white
Sink Corian, model: Fonatana
Taps Dornbacht, model: Lot
Electric appliances Siemens | Novy
www.massiv-passiv.lu
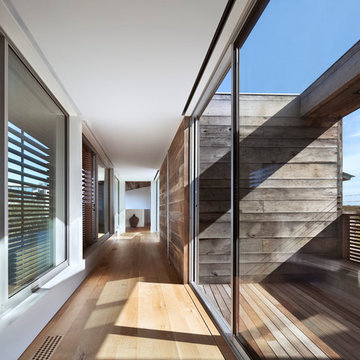
Michael Moran
This is an example of a transitional hallway in New York with white walls.
This is an example of a transitional hallway in New York with white walls.
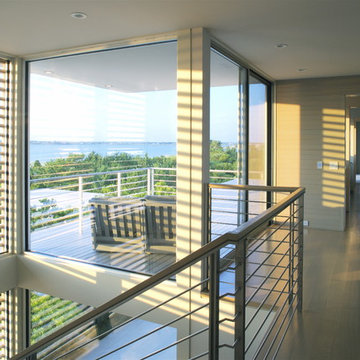
House and garden design become a bridge between two different bodies of water: gentle Mecox Bay to the north and wild Atlantic Ocean to the south. An existing house was radically transformed as opposed to being demolished. Substantial effort was undertaken in order to reuse, rethink and modify existing conditions and materials. Much of the material removed was recycled or reused elsewhere. The plans were reworked to create smaller, staggered volumes, which are visually disconnected. Deep overhangs were added to strengthen the indoor/outdoor relationship and new bay to ocean views through the structure result in house as breezeway and bridge. The dunescape between house and shore was restored to a natural state while low maintenance building materials, allowed to weather naturally, will continue to strengthen the relationship of the structure to its surroundings.
Photography credit:
Kay Wettstein von Westersheimb
Francesca Giovanelli
Titlisstrasse 35
CH-8032 Zurich
Switzerland
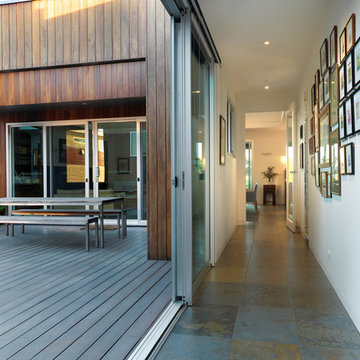
The warmth and character of Australian Spotted Gum beautifully partners superb Lichen Slate tiles throughout the interior and exterior of this coastal Victorian home. Quality finishes and hidden technology make this a truly inspiring and livable family home.
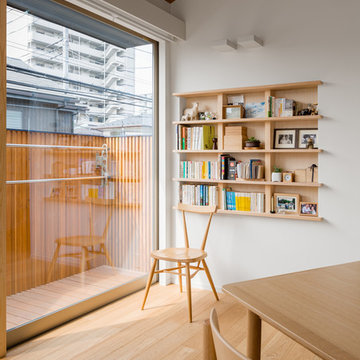
写真:新澤一平
Photo of a scandinavian hallway in Other with white walls and light hardwood floors.
Photo of a scandinavian hallway in Other with white walls and light hardwood floors.
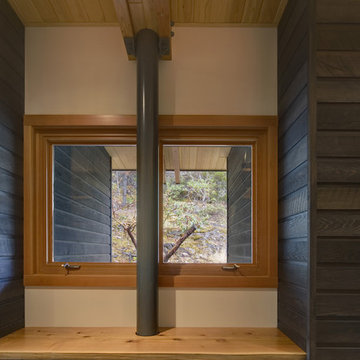
(c) steve keating photography
Country hallway in Seattle with concrete floors.
Country hallway in Seattle with concrete floors.
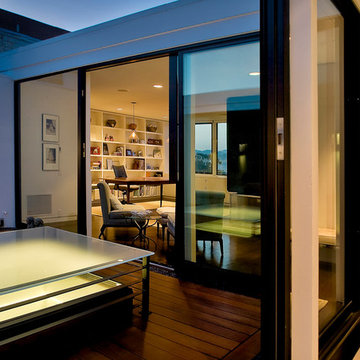
Design ideas for a contemporary hallway in San Francisco with beige walls and dark hardwood floors.
Hallway Design Ideas
1
