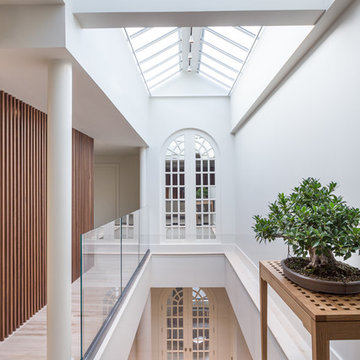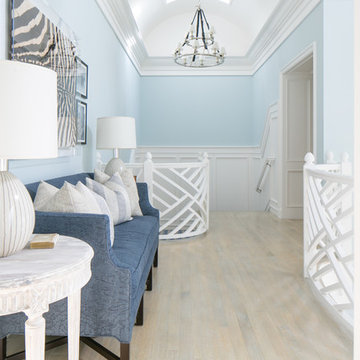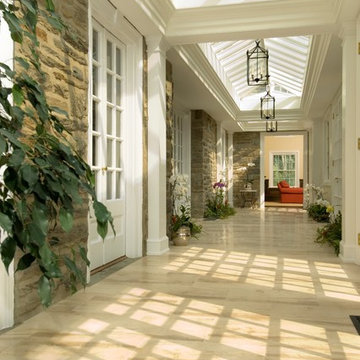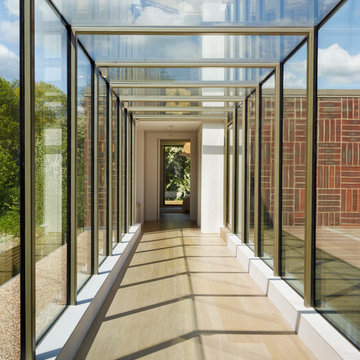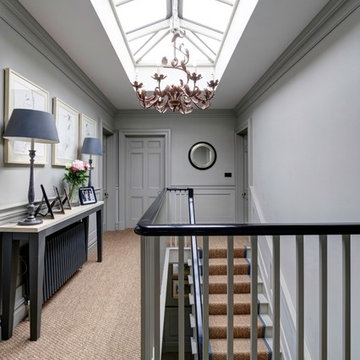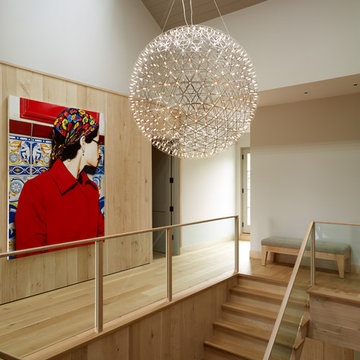Hallway Design Ideas
Refine by:
Budget
Sort by:Popular Today
1 - 20 of 228 photos
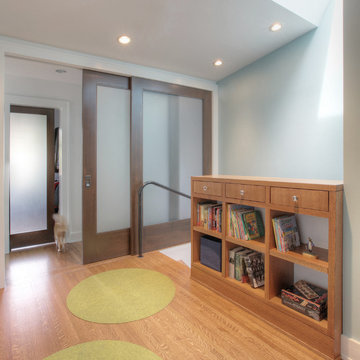
Skylight filters light onto back stair, oak bookcase serves as storage and guardrail, giant barn doors frame entry to master suite ... all while cat negotiates pocket door concealing master closets - Architecture/Interiors: HAUS | Architecture - Construction Management: WERK | Build - Photo: HAUS | Architecture
Find the right local pro for your project
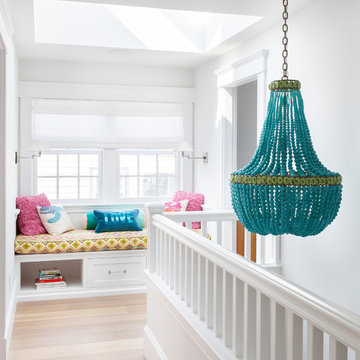
Yorgos Efthymiadis
Design ideas for a beach style hallway in New York with white walls and light hardwood floors.
Design ideas for a beach style hallway in New York with white walls and light hardwood floors.
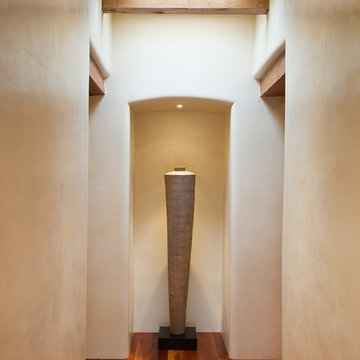
wendy mceahern
Photo of a large hallway in Albuquerque with medium hardwood floors, white walls, brown floor and exposed beam.
Photo of a large hallway in Albuquerque with medium hardwood floors, white walls, brown floor and exposed beam.
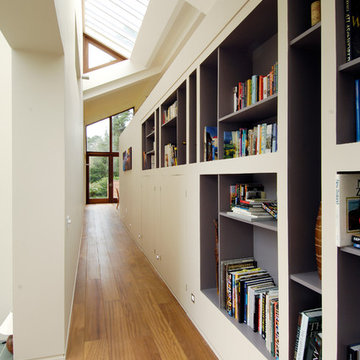
self
Large contemporary hallway in Sussex with white walls and dark hardwood floors.
Large contemporary hallway in Sussex with white walls and dark hardwood floors.
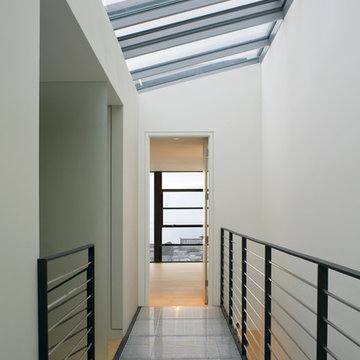
Photos Courtesy of Sharon Risedorph and Arrowood Photography
Photo of a contemporary hallway in San Francisco with white walls.
Photo of a contemporary hallway in San Francisco with white walls.
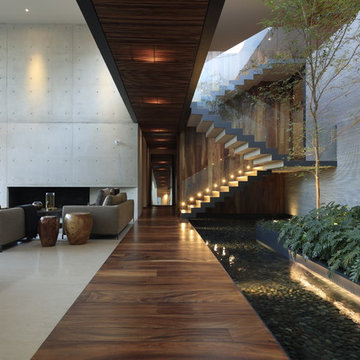
Carlos Díaz Corona /
Fernanda Leonel
Design ideas for a contemporary hallway in Mexico City with grey walls, dark hardwood floors and brown floor.
Design ideas for a contemporary hallway in Mexico City with grey walls, dark hardwood floors and brown floor.
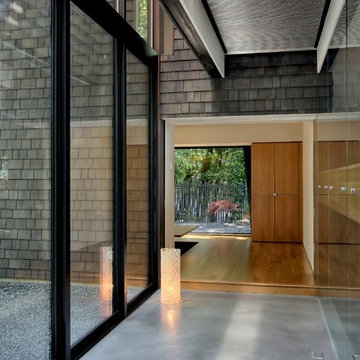
Atrium hallway with storefront windows viewed toward the tea room and garden court beyond. Shingle siding spans interior and exterior. Floors are hydronically heated concrete. Bridge is stainless steel grating.
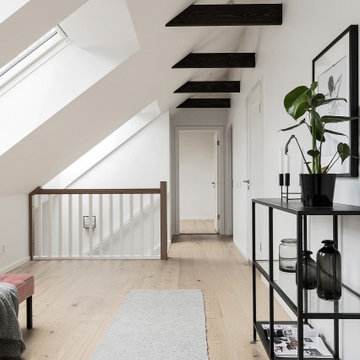
Mid-sized scandinavian hallway in Stockholm with white walls, light hardwood floors and beige floor.
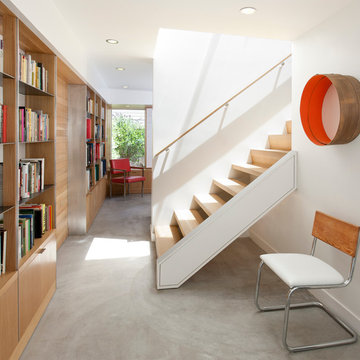
atelier KS
Inspiration for a modern hallway in San Francisco with white walls and concrete floors.
Inspiration for a modern hallway in San Francisco with white walls and concrete floors.
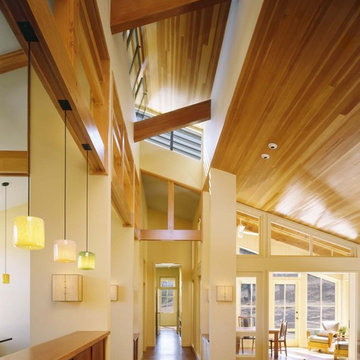
View through clerestory hall with living room and then screened porch on right, room divider to kitchen on left, study at end of hall.
Cathy Schwabe Architecture.
Photograph by David Wakely.
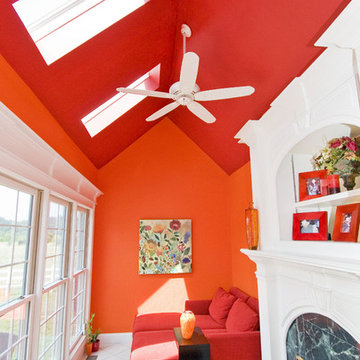
Inspiration for a traditional hallway in Other with orange walls and white floor.
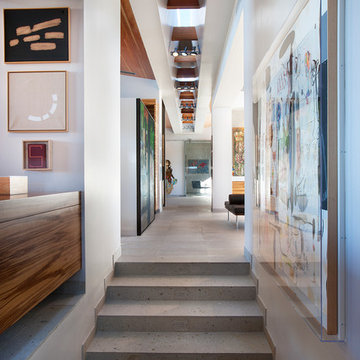
Believe it or not, this award-winning home began as a speculative project. Typically speculative projects involve a rather generic design that would appeal to many in a style that might be loved by the masses. But the project’s developer loved modern architecture and his personal residence was the first project designed by architect C.P. Drewett when Drewett Works launched in 2001. Together, the architect and developer envisioned a fictitious art collector who would one day purchase this stunning piece of desert modern architecture to showcase their magnificent collection.
The primary views from the site were southwest. Therefore, protecting the interior spaces from the southwest sun while making the primary views available was the greatest challenge. The views were very calculated and carefully managed. Every room needed to not only capture the vistas of the surrounding desert, but also provide viewing spaces for the potential collection to be housed within its walls.
The core of the material palette is utilitarian including exposed masonry and locally quarried cantera stone. An organic nature was added to the project through millwork selections including walnut and red gum veneers.
The eventual owners saw immediately that this could indeed become a home for them as well as their magnificent collection, of which pieces are loaned out to museums around the world. Their decision to purchase the home was based on the dimensions of one particular wall in the dining room which was EXACTLY large enough for one particular painting not yet displayed due to its size. The owners and this home were, as the saying goes, a perfect match!
Project Details | Desert Modern for the Magnificent Collection, Estancia, Scottsdale, AZ
Architecture: C.P. Drewett, Jr., AIA, NCARB | Drewett Works, Scottsdale, AZ
Builder: Shannon Construction | Phoenix, AZ
Interior Selections: Janet Bilotti, NCIDQ, ASID | Naples, FL
Custom Millwork: Linear Fine Woodworking | Scottsdale, AZ
Photography: Dino Tonn | Scottsdale, AZ
Awards: 2014 Gold Nugget Award of Merit
Feature Article: Luxe. Interiors and Design. Winter 2015, “Lofty Exposure”
Hallway Design Ideas
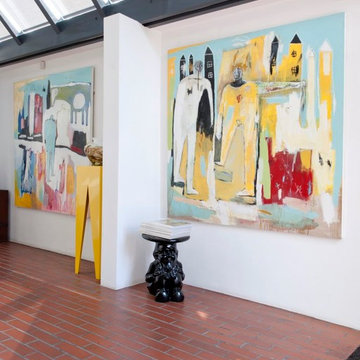
Stuart Cox
This is an example of an industrial hallway in Hampshire with brick floors and red floor.
This is an example of an industrial hallway in Hampshire with brick floors and red floor.
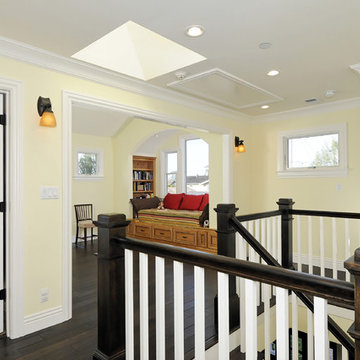
Photo of an arts and crafts hallway in San Francisco with yellow walls and dark hardwood floors.
1
