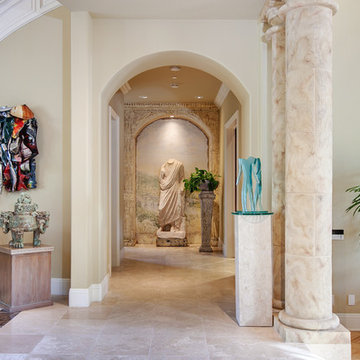Hallway Design Ideas with Beige Walls
Refine by:
Budget
Sort by:Popular Today
1 - 20 of 16,207 photos
Item 1 of 2

This is an example of a small modern hallway in Paris with beige walls and light hardwood floors.
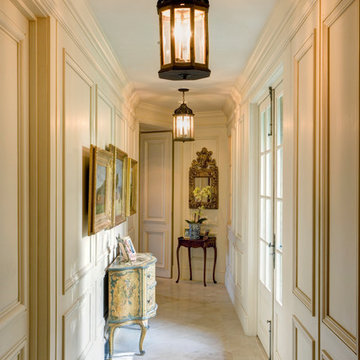
Photos by Frank Deras
Design ideas for a traditional hallway in San Francisco with marble floors, beige floor and beige walls.
Design ideas for a traditional hallway in San Francisco with marble floors, beige floor and beige walls.

Bernard Andre Photography
Design ideas for a mid-sized modern hallway in San Francisco with beige walls, slate floors and grey floor.
Design ideas for a mid-sized modern hallway in San Francisco with beige walls, slate floors and grey floor.
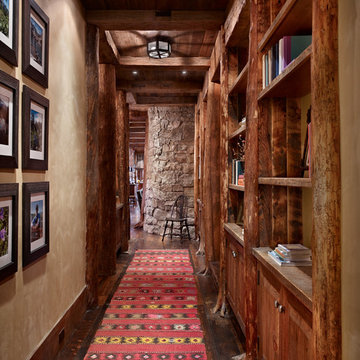
MillerRoodell Architects // Benjamin Benschneider Photography
Inspiration for a mid-sized country hallway in Other with beige walls and medium hardwood floors.
Inspiration for a mid-sized country hallway in Other with beige walls and medium hardwood floors.
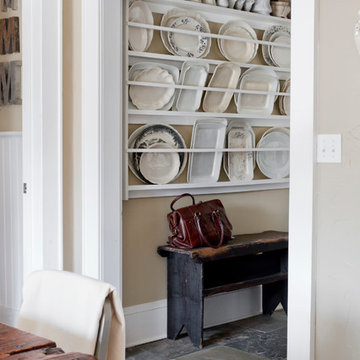
Photo: Rikki Snyder © 2014 Houzz
Design ideas for a traditional hallway in New York with beige walls.
Design ideas for a traditional hallway in New York with beige walls.

Our St. Pete studio designed this stunning pied-à-terre for a couple looking for a luxurious retreat in the city. Our studio went all out with colors, textures, and materials that evoke five-star luxury and comfort in keeping with their request for a resort-like home with modern amenities. In the vestibule that the elevator opens to, we used a stylish black and beige palm leaf patterned wallpaper that evokes the joys of Gulf Coast living. In the adjoining foyer, we used stylish wainscoting to create depth and personality to the space, continuing the millwork into the dining area.
We added bold emerald green velvet chairs in the dining room, giving them a charming appeal. A stunning chandelier creates a sharp focal point, and an artistic fawn sculpture makes for a great conversation starter around the dining table. We ensured that the elegant green tone continued into the stunning kitchen and cozy breakfast nook through the beautiful kitchen island and furnishings. In the powder room, too, we went with a stylish black and white wallpaper and green vanity, which adds elegance and luxe to the space. In the bedrooms, we used a calm, neutral tone with soft furnishings and light colors that induce relaxation and rest.
---
Pamela Harvey Interiors offers interior design services in St. Petersburg and Tampa, and throughout Florida's Suncoast area, from Tarpon Springs to Naples, including Bradenton, Lakewood Ranch, and Sarasota.
For more about Pamela Harvey Interiors, see here: https://www.pamelaharveyinteriors.com/
To learn more about this project, see here:
https://www.pamelaharveyinteriors.com/portfolio-galleries/chic-modern-sarasota-condo
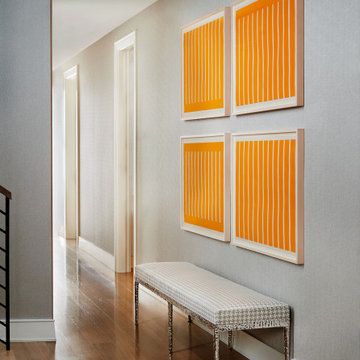
Our San Francisco studio added a bright palette, striking artwork, and thoughtful decor throughout this gorgeous home to create a warm, welcoming haven. We added cozy, comfortable furnishings and plenty of seating in the living room for family get-togethers. The bedroom was designed to create a soft, soothing appeal with a neutral beige theme, natural textures, and beautiful artwork. In the bathroom, the freestanding bathtub creates an attractive focal point, making it a space for relaxation and rejuvenation. We also designed a lovely sauna – a luxurious addition to the home. In the large kitchen, we added stylish countertops, pendant lights, and stylish chairs, making it a great space to hang out.
---
Project designed by ballonSTUDIO. They discreetly tend to the interior design needs of their high-net-worth individuals in the greater Bay Area and to their second home locations.
For more about ballonSTUDIO, see here: https://www.ballonstudio.com/
To learn more about this project, see here: https://www.ballonstudio.com/filbertstreet

The entrance hall has two Eclisse smoked glass pocket doors to the dining room that leads on to a Diane berry Designer kitchen
This is an example of a mid-sized hallway in Manchester with beige walls, porcelain floors, beige floor, coffered and panelled walls.
This is an example of a mid-sized hallway in Manchester with beige walls, porcelain floors, beige floor, coffered and panelled walls.
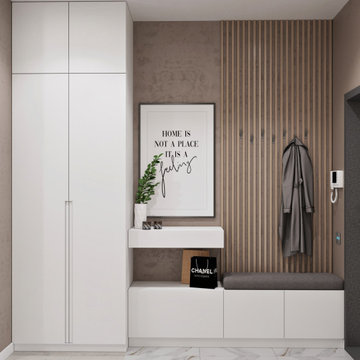
Design ideas for a mid-sized contemporary hallway in Other with beige walls, beige floor and laminate floors.
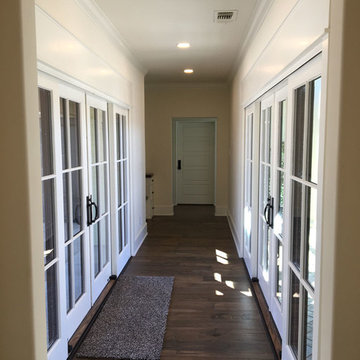
Photo of a mid-sized traditional hallway in Austin with beige walls, dark hardwood floors and brown floor.
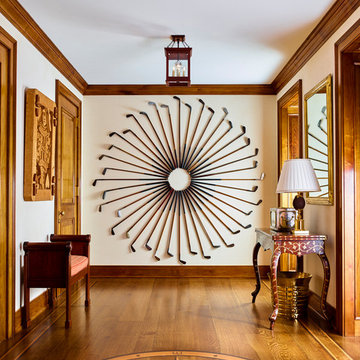
Design ideas for a traditional hallway in Huntington with beige walls, medium hardwood floors and brown floor.
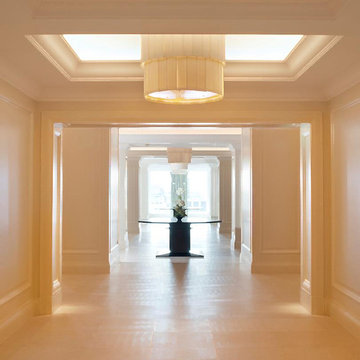
Spacious & luxurious hallways designed tastefully to meet expectations.
Design ideas for a large contemporary hallway in Other with beige walls, marble floors and beige floor.
Design ideas for a large contemporary hallway in Other with beige walls, marble floors and beige floor.
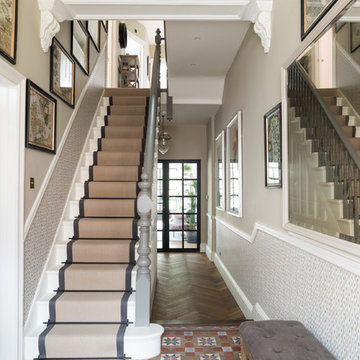
This is an example of a large transitional hallway in London with beige walls, porcelain floors and multi-coloured floor.
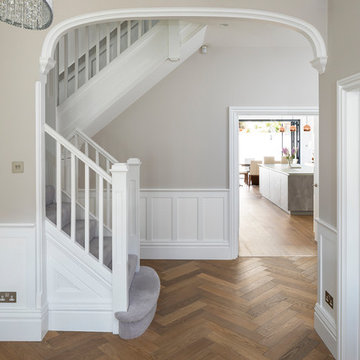
The original wooden arch details in the hallway area have been restored.
Photo by Chris Snook
Photo of a mid-sized traditional hallway in London with medium hardwood floors, brown floor, beige walls and panelled walls.
Photo of a mid-sized traditional hallway in London with medium hardwood floors, brown floor, beige walls and panelled walls.
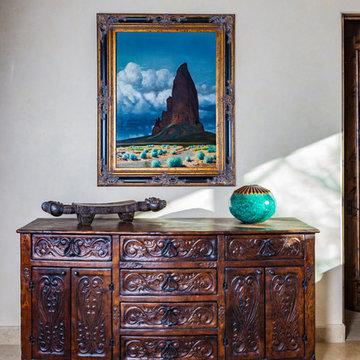
Decorative hallways in this Scottsdale home showcase custom casegoods, artwork, decor, and a large Persian rug- just the right amount of decoration for this elegant home!
Designed by Design Directives, LLC., who are based in Scottsdale and serving throughout Phoenix, Paradise Valley, Cave Creek, Carefree, and Sedona.
For more about Design Directives, click here: https://susanherskerasid.com/
To learn more about this project, click here: https://susanherskerasid.com/urban-ranch
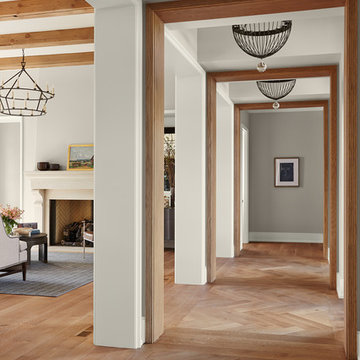
Inspiration for an expansive transitional hallway in Minneapolis with beige walls, light hardwood floors and brown floor.
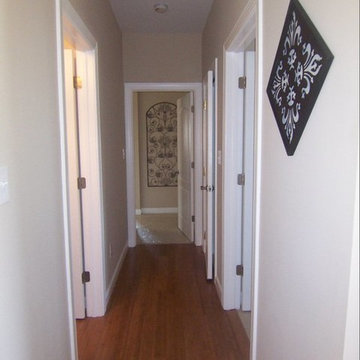
Sturdevant Construction is a Class A General Contractor providing custom home building, additions, and remodeling services to the greater Hampton Roads area. Our goal is providing a timely service, and reliable product, with ethical behavior.
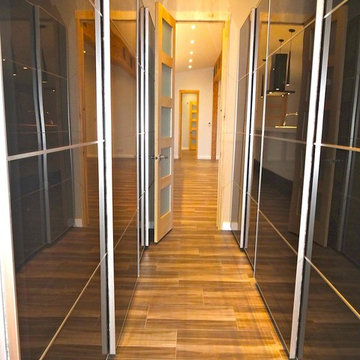
Design ideas for a mid-sized modern hallway in Toronto with beige walls, porcelain floors and brown floor.
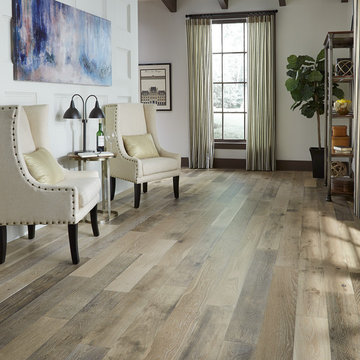
If you like a distressed look, then you'll love the wirebrushed surface of Vintage French Oak from Virginia Mill Works. The wide engineered hardwood planks feature a variety of hues blended with classic oak grains and will complement any room in your home.
Hallway Design Ideas with Beige Walls
1
