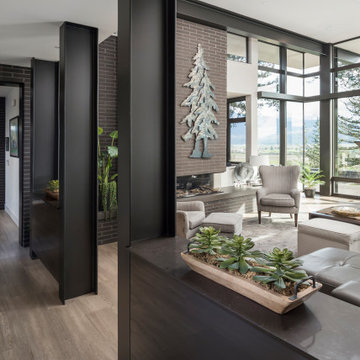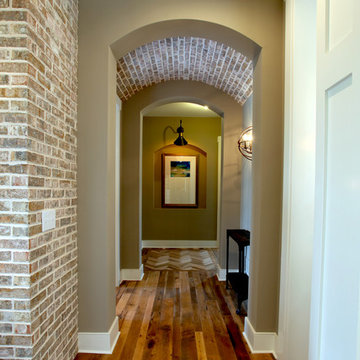Hallway Design Ideas with Brick Walls
Refine by:
Budget
Sort by:Popular Today
1 - 20 of 270 photos
Item 1 of 2

A wall of iroko cladding in the hall mirrors the iroko cladding used for the exterior of the building. It also serves the purpose of concealing the entrance to a guest cloakroom.
A matte finish, bespoke designed terrazzo style poured
resin floor continues from this area into the living spaces. With a background of pale agate grey, flecked with soft brown, black and chalky white it compliments the chestnut tones in the exterior iroko overhangs.

Photo of a mid-sized traditional hallway in Other with pink walls, painted wood floors, grey floor and brick walls.

In the early 50s, Herbert and Ruth Weiss attended a lecture by Bauhaus founder Walter Gropius hosted by MIT. They were fascinated by Gropius’ description of the ‘Five Fields’ community of 60 houses he and his firm, The Architect’s Collaborative (TAC), were designing in Lexington, MA. The Weiss’ fell in love with Gropius’ vision for a grouping of 60 modern houses to be arrayed around eight acres of common land that would include a community pool and playground. They soon had one of their own.The original, TAC-designed house was a single-slope design with a modest footprint of 800 square feet. Several years later, the Weiss’ commissioned modernist architect Henry Hoover to add a living room wing and new entry to the house. Hoover’s design included a wall of glass which opens to a charming pond carved into the outcropping of granite ledge.
After living in the house for 65 years, the Weiss’ sold the house to our client, who asked us to design a renovation that would respect the integrity of the vintage modern architecture. Our design focused on reorienting the kitchen, opening it up to the family room. The bedroom wing was redesigned to create a principal bedroom with en-suite bathroom. Interior finishes were edited to create a more fluid relationship between the original TAC home and Hoover’s addition. We worked closely with the builder, Patriot Custom Homes, to install Solar electric panels married to an efficient heat pump heating and cooling system. These updates integrate modern touches and high efficiency into a striking piece of architectural history.
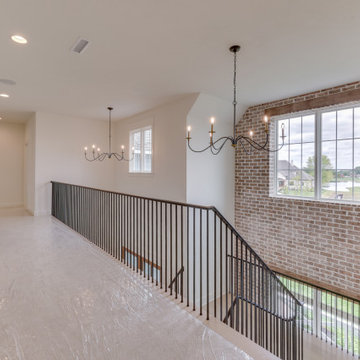
Photos by Mark Myers of Myers Imaging
This is an example of a hallway in Indianapolis with white walls, carpet, beige floor and brick walls.
This is an example of a hallway in Indianapolis with white walls, carpet, beige floor and brick walls.
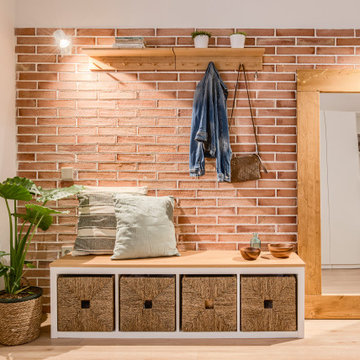
El espacio del recibidor en un futuro puede convertirse en habitación, así pues, todas las decisiones y ubicación de los diferentes elementos (interruptores y enchufes, aplacado de ladrillo, armario...) se hacen pensando en el posible cambio de uso que tendrá el aposento.
Aplacamos la pared de ladrillo y la iluminamos con dos apliques de pared. Complementamos el espacio de entrada con un banco, una estantería – percha y un gran espejo de madera.
En la pared opuesta colocamos un armario de punta a punta, blanco que casi desaparece a la vista. Como el armario es de módulos prefabricados nos sobra un pequeño espacio donde se nos acude poner una estantería que le da un toque de vida con la decoración.

This inviting hallway features a custom oak staircase, an original brick wall from the original house, lots of fantastic lighting and the porcelain floor from the open plan and back garden flow through to invite you straight from the front door to the main entertaining areas.
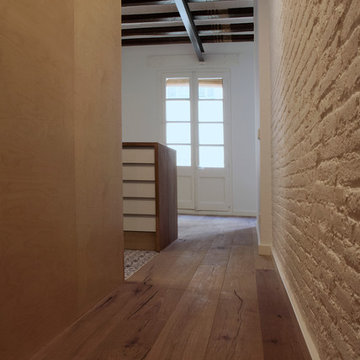
materiales y texturas
Design ideas for a mid-sized industrial hallway in Barcelona with white walls, medium hardwood floors, vaulted and brick walls.
Design ideas for a mid-sized industrial hallway in Barcelona with white walls, medium hardwood floors, vaulted and brick walls.

Design ideas for a mid-sized eclectic hallway in London with white walls, light hardwood floors and brick walls.
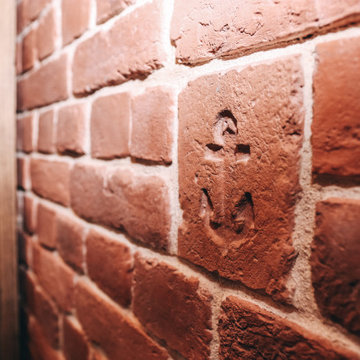
Inspiration for a mid-sized industrial hallway in Other with orange walls, medium hardwood floors, brown floor and brick walls.
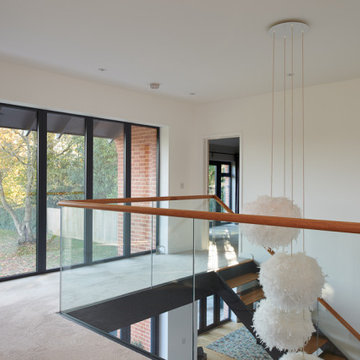
Design ideas for a large modern hallway in Hampshire with pink walls, concrete floors, grey floor, vaulted and brick walls.
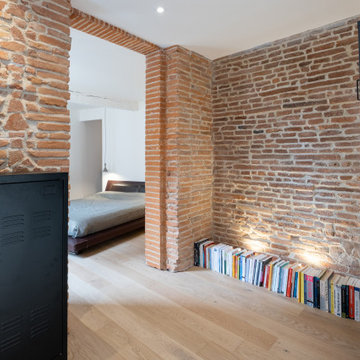
Mid-sized industrial hallway in Toulouse with white walls, light hardwood floors, beige floor and brick walls.
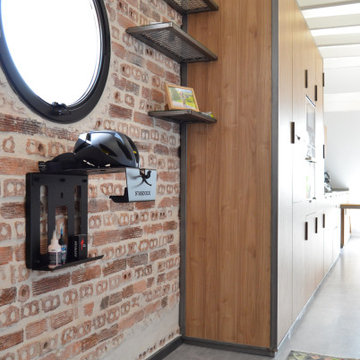
Photo of a mid-sized industrial hallway in Bilbao with white walls, concrete floors, grey floor, exposed beam and brick walls.
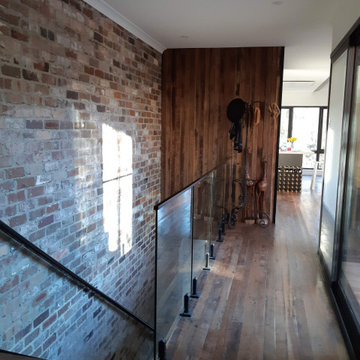
This contemporary Duplex Home in Canberra was designed by Smart SIPs and used our SIPs Wall Panels to help achieve a 9-star energy rating. Recycled Timber, Recycled Bricks and Standing Seam Colorbond materials add to the charm of the home.
The home design incorporated Triple Glazed Windows, Solar Panels on the roof, Heat pumps to heat the water, and Herschel Electric Infrared Heaters to heat the home.
This Solar Passive all-electric home is not connected to the gas supply, thereby reducing the energy use and carbon footprint throughout the home's life.
Providing homeowners with low running costs and a warm, comfortable home throughout the year.

Inspiration for an industrial hallway in Osaka with multi-coloured walls, medium hardwood floors, brown floor, exposed beam and brick walls.
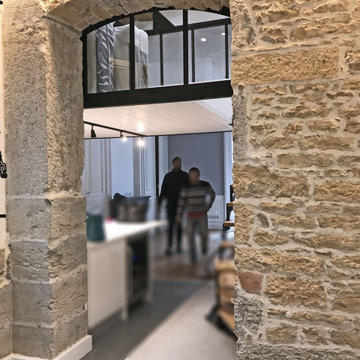
Design ideas for a hallway in Lyon with white walls, concrete floors, grey floor and brick walls.
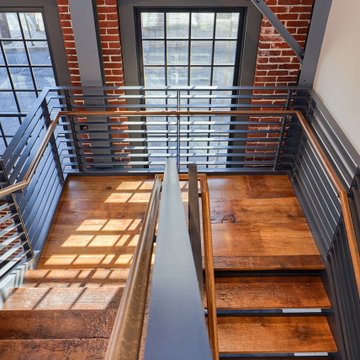
Utilizing what was existing, the entry stairway steps were created from original salvaged wood beams.
Inspiration for a large industrial hallway in Other with white walls, medium hardwood floors, brown floor, exposed beam and brick walls.
Inspiration for a large industrial hallway in Other with white walls, medium hardwood floors, brown floor, exposed beam and brick walls.
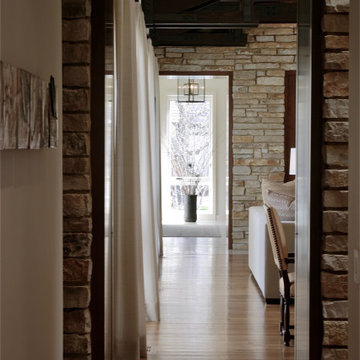
Transitional hallway in Chicago with beige walls, light hardwood floors, brown floor and brick walls.

Inspiration for a small contemporary hallway in Sydney with white walls, dark hardwood floors, brown floor, recessed and brick walls.
Hallway Design Ideas with Brick Walls
1
