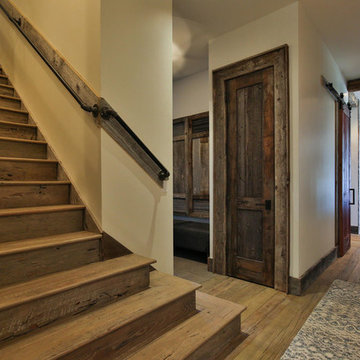Hallway Design Ideas with Ceramic Floors
Refine by:
Budget
Sort by:Popular Today
1 - 20 of 3,824 photos
Item 1 of 2
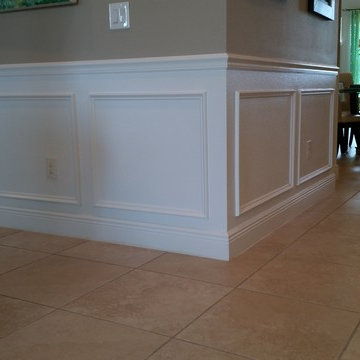
Mid-sized traditional hallway in Tampa with brown walls, ceramic floors and beige floor.
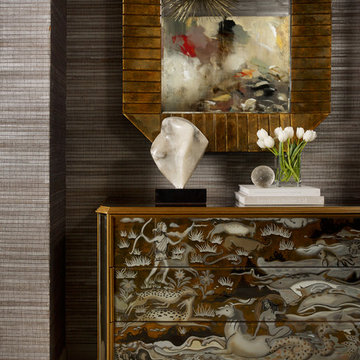
Inspiration for a modern hallway in Atlanta with brown walls, ceramic floors and beige floor.
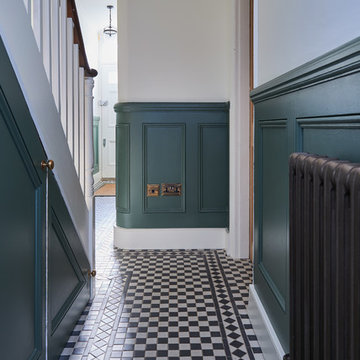
Gabor Hevesi
This is an example of a large hallway in London with white walls and ceramic floors.
This is an example of a large hallway in London with white walls and ceramic floors.
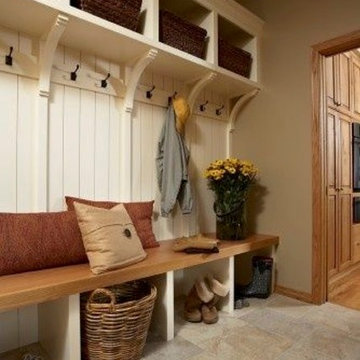
Design ideas for a mid-sized country hallway in Philadelphia with beige walls and ceramic floors.

One special high-functioning feature to this home was to incorporate a mudroom. This creates functionality for storage and the sort of essential items needed when you are in and out of the house or need a place to put your companies belongings.
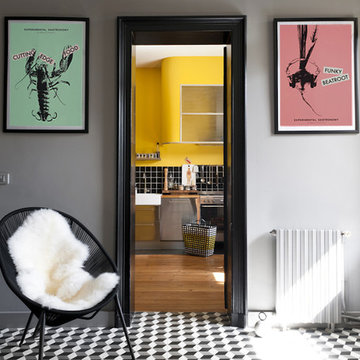
Mid-sized contemporary hallway in Bordeaux with grey walls, ceramic floors and multi-coloured floor.
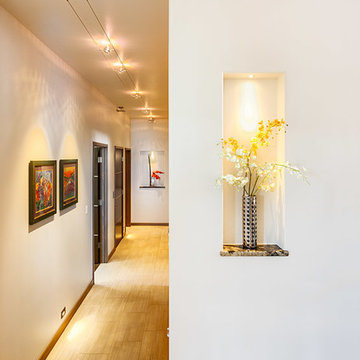
Durango, CO | Marona Photography
This is an example of a large contemporary hallway in Denver with white walls and ceramic floors.
This is an example of a large contemporary hallway in Denver with white walls and ceramic floors.
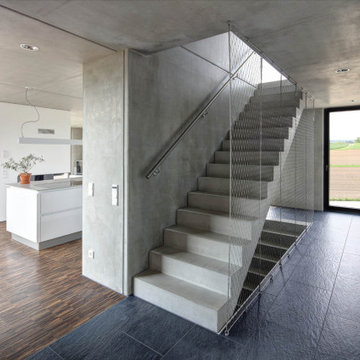
Design ideas for a contemporary hallway in Stuttgart with grey walls, black floor and ceramic floors.
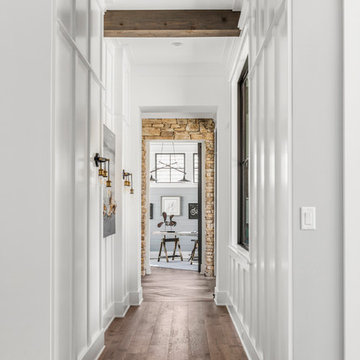
The Home Aesthetic
This is an example of a large country hallway in Indianapolis with blue walls and ceramic floors.
This is an example of a large country hallway in Indianapolis with blue walls and ceramic floors.
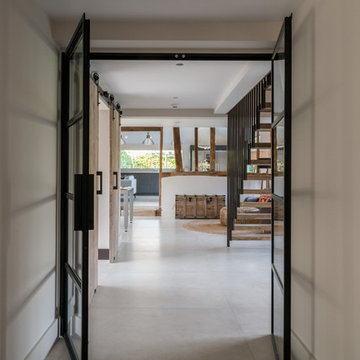
Conversion and renovation of a Grade II listed barn into a bright contemporary home
Inspiration for a large country hallway in Other with white walls, ceramic floors and white floor.
Inspiration for a large country hallway in Other with white walls, ceramic floors and white floor.
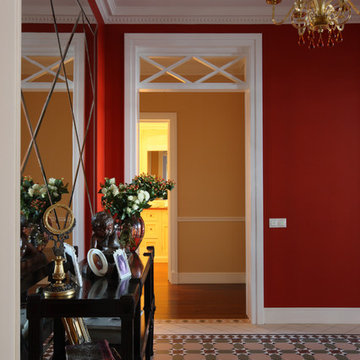
Изначально квартира обладала узким и очень длинным коридором не характерным для элитного жилья. Что бы исправить ситуацию был создан "энергетический" центр квартиры. Отвлекающий внимание от протяжной планировки квартиры.
Плитка: victorian floor tiles
Консоль: grand arredo
Зеркальное панно, Дверные проемы по эскизам автора проекта.
Фото: Михаил Степанов
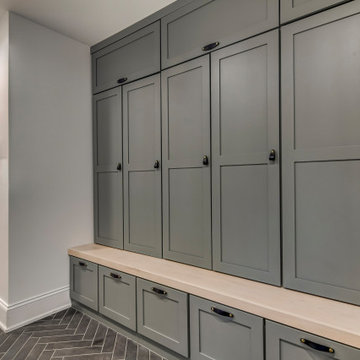
Custom Drop Zone Painted with Natural Maple Top
Mid-sized arts and crafts hallway in Chicago with white walls, ceramic floors and grey floor.
Mid-sized arts and crafts hallway in Chicago with white walls, ceramic floors and grey floor.
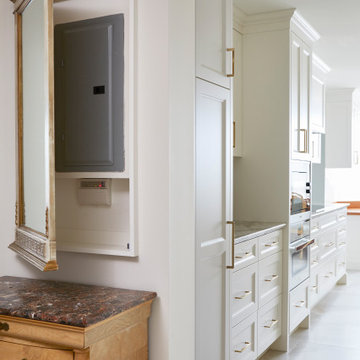
Updated heated tile flooring was carried from the entry, through the kitchen and into the washroom for a stylish and comfortable aesthtic, with minimal grout lines for ease of cleaning. A custom hinged mirror conceals the relocated hydro panel which allowed for an improved run of millwork in the kitchen. That feature was the 89 year old clients' idea!
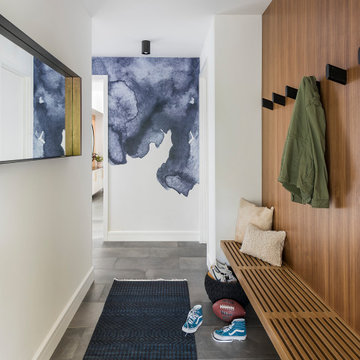
This new house is located in a quiet residential neighborhood developed in the 1920’s, that is in transition, with new larger homes replacing the original modest-sized homes. The house is designed to be harmonious with its traditional neighbors, with divided lite windows, and hip roofs. The roofline of the shingled house steps down with the sloping property, keeping the house in scale with the neighborhood. The interior of the great room is oriented around a massive double-sided chimney, and opens to the south to an outdoor stone terrace and gardens. Photo by: Nat Rea Photography
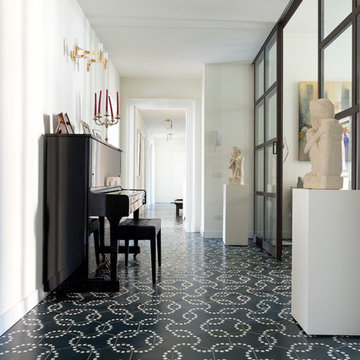
Foto Giulia Bellezza
Photo of a large traditional hallway in Milan with ceramic floors, multi-coloured floor and white walls.
Photo of a large traditional hallway in Milan with ceramic floors, multi-coloured floor and white walls.
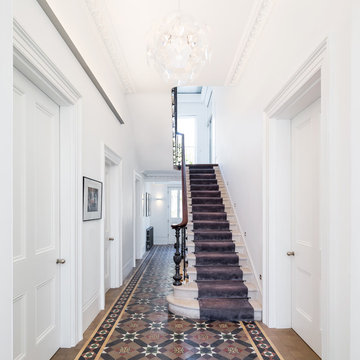
Photograph by Recent Spaces with David Connolly
Photo of a mid-sized traditional hallway in London with white walls, ceramic floors and multi-coloured floor.
Photo of a mid-sized traditional hallway in London with white walls, ceramic floors and multi-coloured floor.
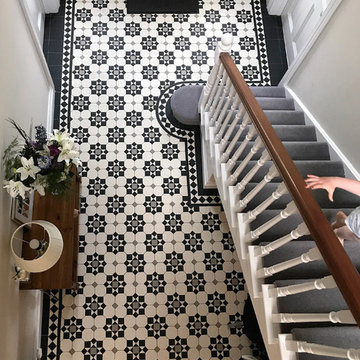
Gerard Lynch
Photo of a traditional hallway in Other with ceramic floors and multi-coloured floor.
Photo of a traditional hallway in Other with ceramic floors and multi-coloured floor.
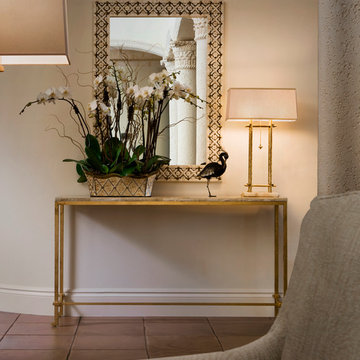
Dan Forer, Photographer
Inspiration for a mid-sized transitional hallway in Miami with beige walls, ceramic floors and brown floor.
Inspiration for a mid-sized transitional hallway in Miami with beige walls, ceramic floors and brown floor.
Hallway Design Ideas with Ceramic Floors
1

