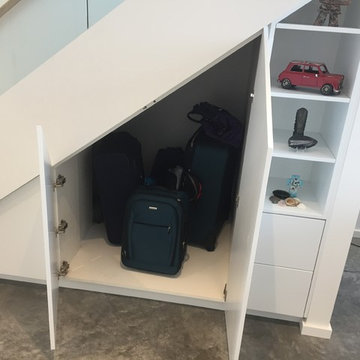Hallway Design Ideas with Concrete Floors
Refine by:
Budget
Sort by:Popular Today
1 - 20 of 2,400 photos
Item 1 of 2
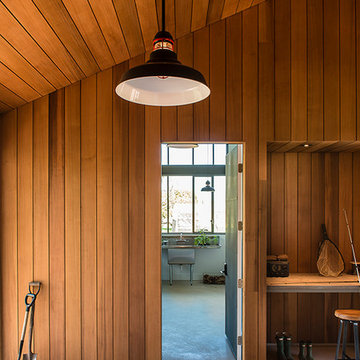
Photo by Casey Woods
Design ideas for a mid-sized country hallway in Austin with brown walls, concrete floors and grey floor.
Design ideas for a mid-sized country hallway in Austin with brown walls, concrete floors and grey floor.
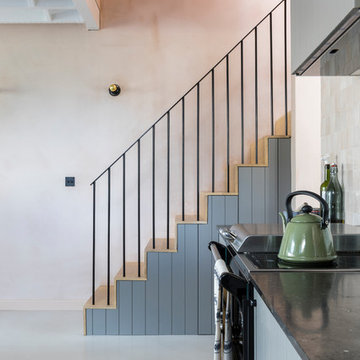
Chris Snook
Inspiration for an industrial hallway in London with pink walls, concrete floors and grey floor.
Inspiration for an industrial hallway in London with pink walls, concrete floors and grey floor.
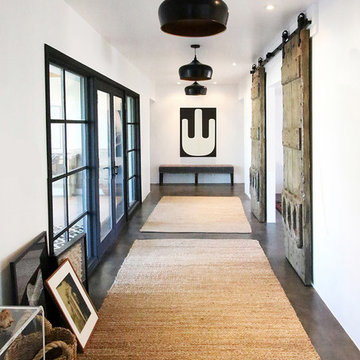
Inspiration for a country hallway in Phoenix with white walls, concrete floors and brown floor.
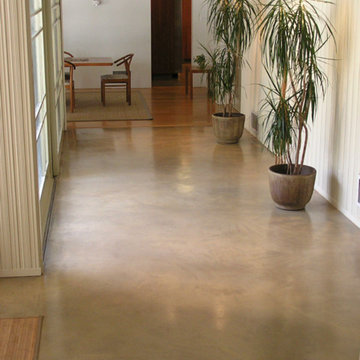
This is a concrete topping with acid stain and sealer.
Photo of a modern hallway in Los Angeles with concrete floors.
Photo of a modern hallway in Los Angeles with concrete floors.
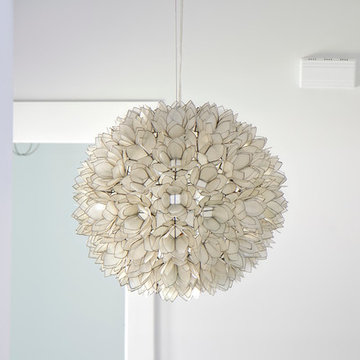
Glenn Layton Homes, LLC, "Building Your Coastal Lifestyle"
Inspiration for a mid-sized beach style hallway in Jacksonville with white walls and concrete floors.
Inspiration for a mid-sized beach style hallway in Jacksonville with white walls and concrete floors.
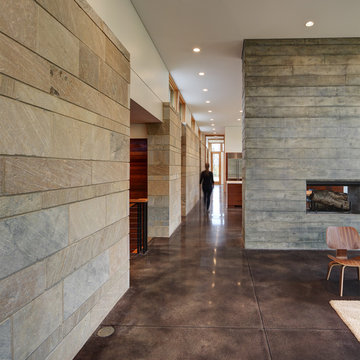
Tricia Shay Photography
Photo of a mid-sized contemporary hallway in Milwaukee with white walls and concrete floors.
Photo of a mid-sized contemporary hallway in Milwaukee with white walls and concrete floors.

This is an example of a mid-sized mediterranean hallway in Marseille with white walls, concrete floors, beige floor and exposed beam.
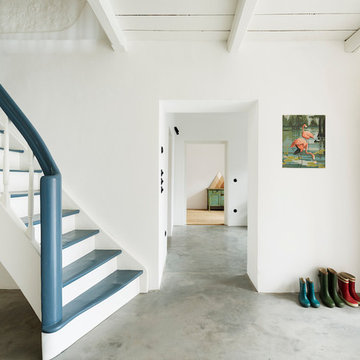
Die alte Treppe wurde komplett zerlegt und restauriert - der Boden aus Kalkestrich greift eine alte handwerkliche Technik auf und bringt Atmosphäre in den Eingangsbereich.
Foto: Sorin Morar
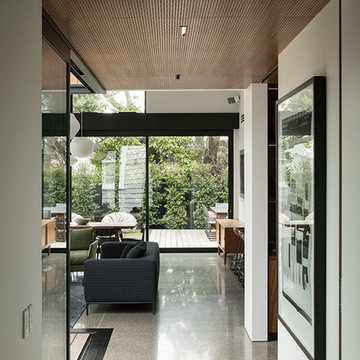
Simon Devitt
Small midcentury hallway in Auckland with white walls and concrete floors.
Small midcentury hallway in Auckland with white walls and concrete floors.
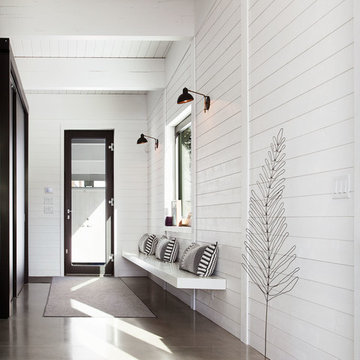
Claude Dagenais
This is an example of a contemporary hallway in Montreal with white walls, concrete floors and grey floor.
This is an example of a contemporary hallway in Montreal with white walls, concrete floors and grey floor.
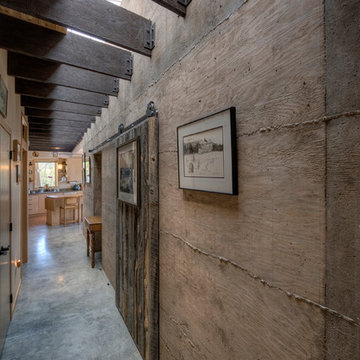
Photos by Jeff Fountain
Photo of a country hallway in Seattle with concrete floors and brown walls.
Photo of a country hallway in Seattle with concrete floors and brown walls.
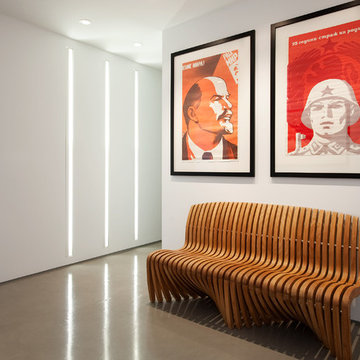
Aaron Leitz Fine Photography
Design ideas for a modern hallway in Seattle with white walls, concrete floors and grey floor.
Design ideas for a modern hallway in Seattle with white walls, concrete floors and grey floor.
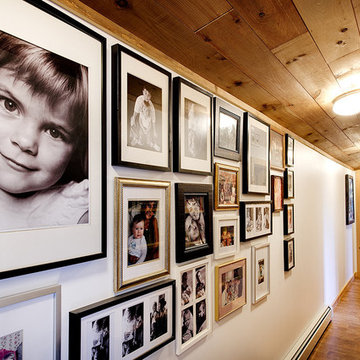
F2FOTO
Photo of a large country hallway in Burlington with beige walls, concrete floors and grey floor.
Photo of a large country hallway in Burlington with beige walls, concrete floors and grey floor.
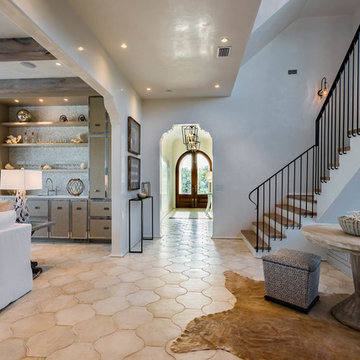
Expansive transitional hallway in Miami with white walls, concrete floors and beige floor.
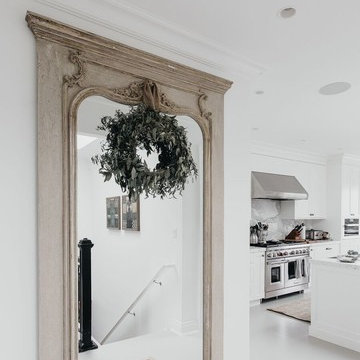
Inspiration for a mid-sized traditional hallway in Orange County with white walls and concrete floors.
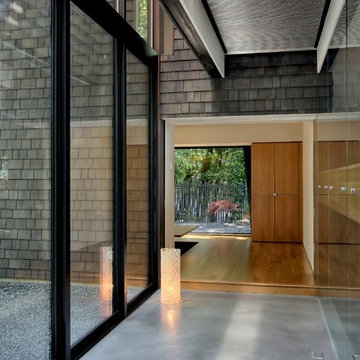
Atrium hallway with storefront windows viewed toward the tea room and garden court beyond. Shingle siding spans interior and exterior. Floors are hydronically heated concrete. Bridge is stainless steel grating.
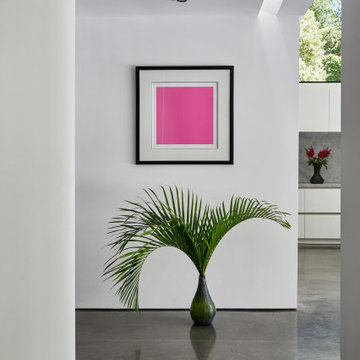
A 60-foot long central passage carves a path from the aforementioned Great Room and Foyer to the private Bedroom Suites: This hallway is capped by an enclosed shower garden - accessed from the Master Bath - open to the sky above and the south lawn beyond. In lieu of using recessed lights or wall sconces, the architect’s dreamt of a clever architectural detail that offers diffused daylighting / moonlighting of the home’s main corridor. The detail was formed by pealing the low-pitched gabled roof back at the high ridge line, opening the 60-foot long hallway to the sky via a series of seven obscured Solatube skylight systems and a sharp-angled drywall trim edge: Inspired by a James Turrell art installation, this detail directs the natural light (as well as light from an obscured continuous LED strip when desired) to the East corridor wall via the 6-inch wide by 60-foot long cove shaping the glow uninterrupted: An elegant distillation of Hsu McCullough's painting of interior spaces with various qualities of light - direct and diffused.
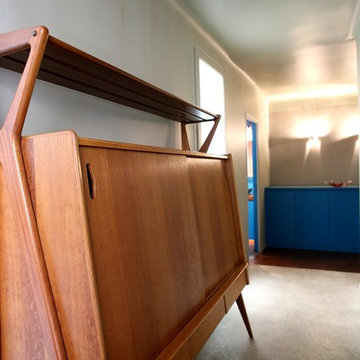
CANAL SAINT-MARTIN/FAUBOURG DU TEMPLE
A 100 mètres du Canal Saint-Martin, situé au 3ème étage sans ascenseur d’un immeuble ancien en cours de restauration (Façades sur cour et colonnes d'eau montante déjà réalisées - Ravalement sur rue et cage d'escalier à prévoir), les amateurs d'espaces de réceptions superbement rénovés apprécieront les prestations offertes par ce vaste appartement deux pièces au calme d'une cour.
Il se compose : d’une entrée desservant une buanderie, une salle d'eau & un WC indépendant, d'une cuisine dinatoire se prolongeant d'un séjour et d'une chambre en angle sans aucun voisin au-dessus et son dressing attenant !
Bénéficiant d'une exposition principale orientée vers le Sud-Ouest, cet exceptionnel lieu de vie n'attend plus que votre présence…
Pour obtenir plus d'informations sur ce bien,
Contactez Benoit WACHBAR au : 07 64 09 69 68
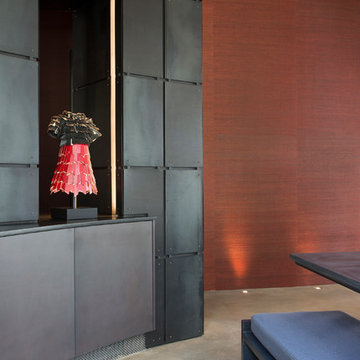
Kimberly Gavin Photography
This is an example of a large contemporary hallway in Denver with concrete floors and red walls.
This is an example of a large contemporary hallway in Denver with concrete floors and red walls.
Hallway Design Ideas with Concrete Floors
1
