Hallway Design Ideas with Light Hardwood Floors
Sort by:Popular Today
1 - 20 of 14,484 photos
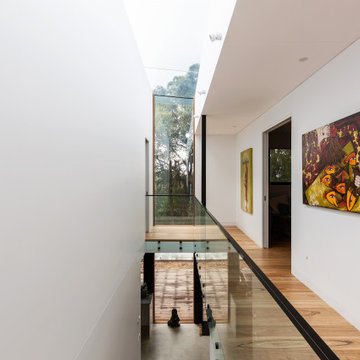
Inspiration for a contemporary hallway in Sydney with white walls, light hardwood floors and beige floor.
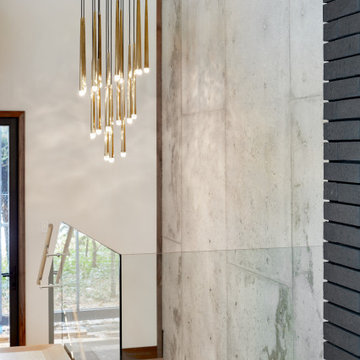
Mid-sized contemporary hallway in Toronto with light hardwood floors and beige floor.
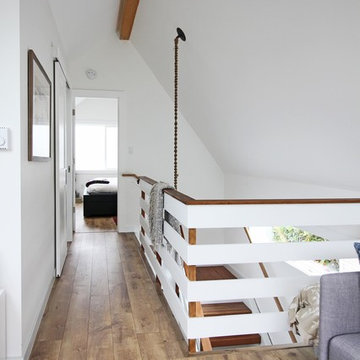
a short hallway connects the study and the bedroom.
Small contemporary hallway in Seattle with white walls and light hardwood floors.
Small contemporary hallway in Seattle with white walls and light hardwood floors.
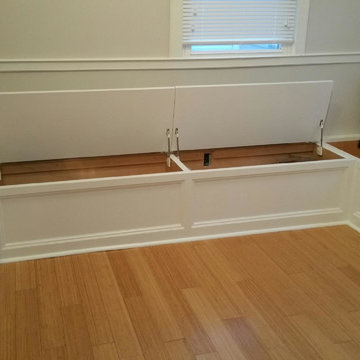
Photo of a mid-sized transitional hallway in New York with white walls and light hardwood floors.
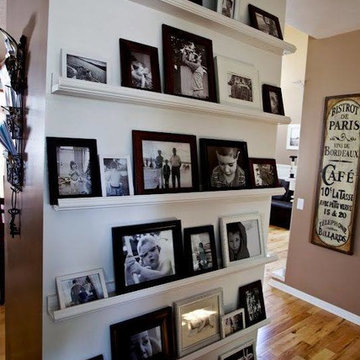
This is an example of a small traditional hallway in Other with white walls and light hardwood floors.
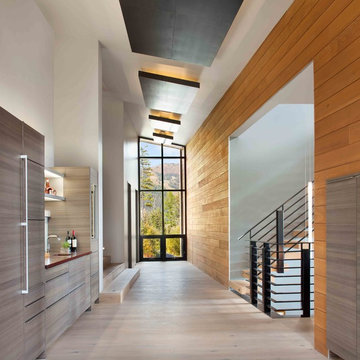
Gibeon Photography
Design ideas for a large contemporary hallway in Other with brown walls and light hardwood floors.
Design ideas for a large contemporary hallway in Other with brown walls and light hardwood floors.
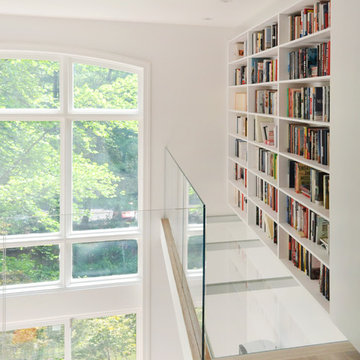
Hanging library with glass walkway
Photo of an expansive contemporary hallway in DC Metro with white walls and light hardwood floors.
Photo of an expansive contemporary hallway in DC Metro with white walls and light hardwood floors.

This hallway was a bland white and empty box and now it's sophistication personified! The new herringbone flooring replaced the illogically placed carpet so now it's an easily cleanable surface for muddy boots and muddy paws from the owner's small dogs. The black-painted bannisters cleverly made the room feel bigger by disguising the staircase in the shadows. Not to mention the gorgeous wainscotting that gives the room a traditional feel that fits perfectly with the disguised shaker-style storage under the stairs.
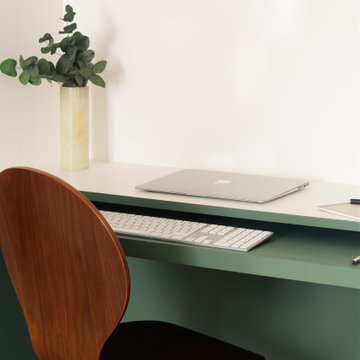
En peignant le soubassement de la bibliothèque en vert, nous avons créé un point visuel qui guide le regard vers le fond de l’appartement où se trouve le dressing.
Cette utilisation de la couleur aide à créer une sensation de profondeur et de perspective, tout en unifiant visuellement les différents espaces.
Pour renforcer cette impression de profondeur, nous avons utilisez la même peinture verte mais cette fois-ci en bande verticale. Cela donne l'illusion que le plafond est plus haut et élargit visuellement l'espace.
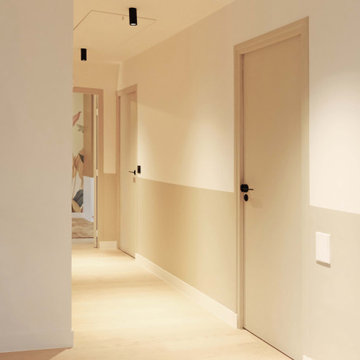
Rénovation complète d'une maison de 200m2
Photo of a large contemporary hallway in Paris with beige walls and light hardwood floors.
Photo of a large contemporary hallway in Paris with beige walls and light hardwood floors.
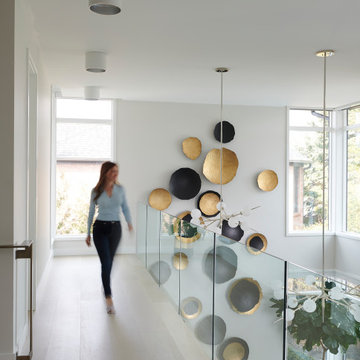
Design ideas for a large contemporary hallway in Toronto with white walls, light hardwood floors and beige floor.
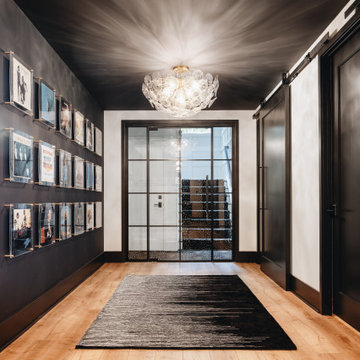
Large transitional hallway in Chicago with black walls, light hardwood floors and beige floor.
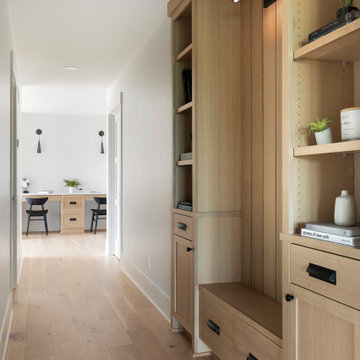
Inspiration for a transitional hallway in Minneapolis with white walls and light hardwood floors.

Inspiration for a large modern hallway in Los Angeles with white walls, light hardwood floors, beige floor and wood.
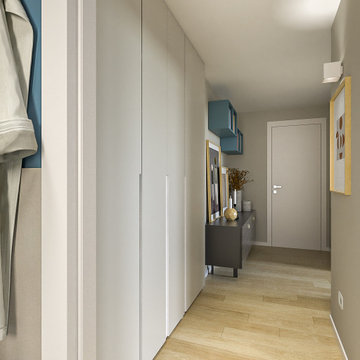
Liadesign
Mid-sized contemporary hallway in Milan with beige walls, light hardwood floors and recessed.
Mid-sized contemporary hallway in Milan with beige walls, light hardwood floors and recessed.
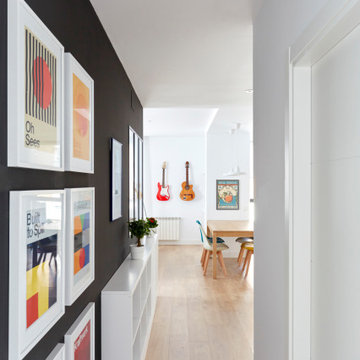
Mid-sized modern hallway in Madrid with white walls and light hardwood floors.
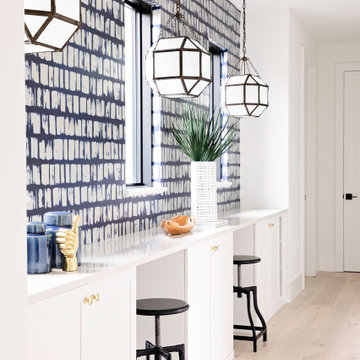
homework hall
Inspiration for a mid-sized transitional hallway in Orlando with white walls, light hardwood floors, brown floor and wallpaper.
Inspiration for a mid-sized transitional hallway in Orlando with white walls, light hardwood floors, brown floor and wallpaper.
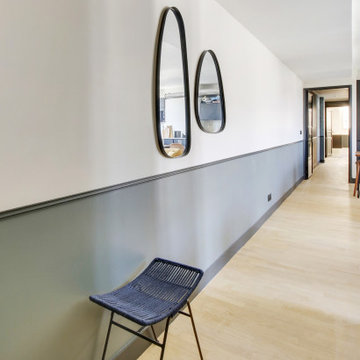
Le projet :
D’anciennes chambres de services sous les toits réunies en appartement locatif vont connaître une troisième vie avec une ultime transformation en pied-à-terre parisien haut de gamme.
Notre solution :
Nous avons commencé par ouvrir l’ancienne cloison entre le salon et la cuisine afin de bénéficier d’une belle pièce à vivre donnant sur les toits avec ses 3 fenêtres. Un îlot central en marbre blanc intègre une table de cuisson avec hotte intégrée. Nous le prolongeons par une table en noyer massif accueillant 6 personnes. L’équipe imagine une cuisine tout en linéaire noire mat avec poignées et robinetterie laiton. Le noir sera le fil conducteur du projet par petites touches, sur les boiseries notamment.
Sur le mur faisant face à la cuisine, nous agençons une bibliothèque sur mesure peinte en bleu grisé avec TV murale et un joli décor en papier-peint en fond de mur.
Les anciens radiateurs sont habillés de cache radiateurs menuisés qui servent d’assises supplémentaires au salon, en complément d’un grand canapé convertible très confortable, jaune moutarde.
Nous intégrons la climatisation à ce projet et la dissimulons dans les faux plafonds.
Une porte vitrée en métal noir vient isoler l’espace nuit de l’espace à vivre et ferme le long couloir desservant les deux chambres. Ce couloir est entièrement décoré avec un papier graphique bleu grisé, posé au dessus d’une moulure noire qui démarre depuis l’entrée, traverse le salon et se poursuit jusqu’à la salle de bains.
Nous repensons intégralement la chambre parentale afin de l’agrandir. Comment ? En supprimant l’ancienne salle de bains qui empiétait sur la moitié de la pièce. Ainsi, la chambre bénéficie d’un grand espace avec dressing ainsi que d’un espace bureau et d’un lit king size, comme à l’hôtel. Un superbe papier-peint texturé et abstrait habille le mur en tête de lit avec des luminaires design. Des rideaux occultants sur mesure permettent d’obscurcir la pièce, car les fenêtres sous toits ne bénéficient pas de volets.
Nous avons également agrandie la deuxième chambrée supprimant un ancien placard accessible depuis le couloir. Nous le remplaçons par un ensemble menuisé sur mesure qui permet d’intégrer dressing, rangements fermés et un espace bureau en niche ouverte. Toute la chambre est peinte dans un joli bleu profond.
La salle de bains d’origine étant supprimée, le nouveau projet intègre une salle de douche sur une partie du couloir et de la chambre parentale, à l’emplacement des anciens WC placés à l’extrémité de l’appartement. Un carrelage chic en marbre blanc recouvre sol et murs pour donner un maximum de clarté à la pièce, en contraste avec le meuble vasque, radiateur et robinetteries en noir mat. Une grande douche à l’italienne vient se substituer à l’ancienne baignoire. Des placards sur mesure discrets dissimulent lave-linge, sèche-linge et autres accessoires de toilette.
Le style :
Elégance, chic, confort et sobriété sont les grandes lignes directrices de cet appartement qui joue avec les codes du luxe… en toute simplicité. Ce qui fait de ce lieu, en définitive, un appartement très cosy. Chaque détail est étudié jusqu’aux poignées de portes en laiton qui contrastent avec les boiseries noires, que l’on retrouve en fil conducteur sur tout le projet, des plinthes aux portes. Le mobilier en noyer ajoute une touche de chaleur. Un grand canapé jaune moutarde s’accorde parfaitement au noir et aux bleus gris présents sur la bibliothèque, les parties basses des murs et dans le couloir.
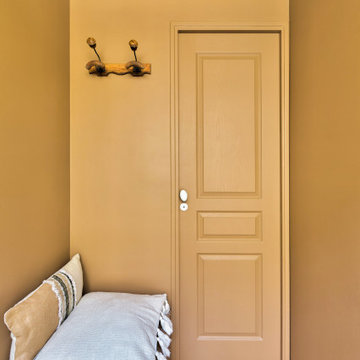
Dans l'entrée, la porte menant à la salle d'eau, ainsi qu'un coffre de rangement faisant office d'assise.
Small midcentury hallway in Paris with brown walls and light hardwood floors.
Small midcentury hallway in Paris with brown walls and light hardwood floors.
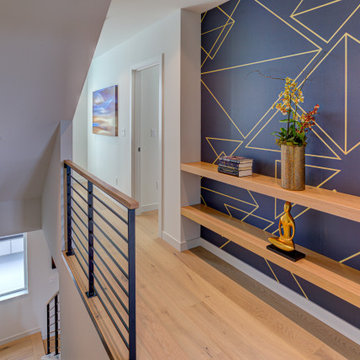
Hallway with custom wallpaper installation and floating rift white oak shelves
Photo of a modern hallway in Seattle with blue walls and light hardwood floors.
Photo of a modern hallway in Seattle with blue walls and light hardwood floors.
Hallway Design Ideas with Light Hardwood Floors
1