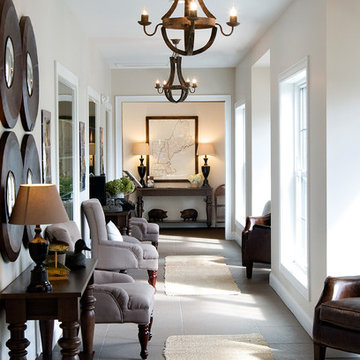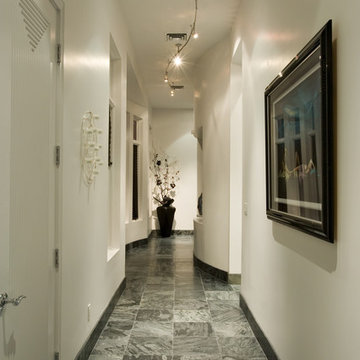Hallway Design Ideas with White Walls and Grey Floor
Refine by:
Budget
Sort by:Popular Today
1 - 20 of 2,404 photos
Item 1 of 3

Our clients wanted to add on to their 1950's ranch house, but weren't sure whether to go up or out. We convinced them to go out, adding a Primary Suite addition with bathroom, walk-in closet, and spacious Bedroom with vaulted ceiling. To connect the addition with the main house, we provided plenty of light and a built-in bookshelf with detailed pendant at the end of the hall. The clients' style was decidedly peaceful, so we created a wet-room with green glass tile, a door to a small private garden, and a large fir slider door from the bedroom to a spacious deck. We also used Yakisugi siding on the exterior, adding depth and warmth to the addition. Our clients love using the tub while looking out on their private paradise!
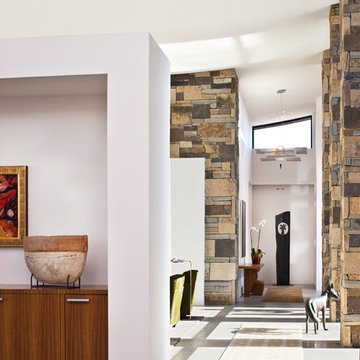
Designed to embrace an extensive and unique art collection including sculpture, paintings, tapestry, and cultural antiquities, this modernist home located in north Scottsdale’s Estancia is the quintessential gallery home for the spectacular collection within. The primary roof form, “the wing” as the owner enjoys referring to it, opens the home vertically to a view of adjacent Pinnacle peak and changes the aperture to horizontal for the opposing view to the golf course. Deep overhangs and fenestration recesses give the home protection from the elements and provide supporting shade and shadow for what proves to be a desert sculpture. The restrained palette allows the architecture to express itself while permitting each object in the home to make its own place. The home, while certainly modern, expresses both elegance and warmth in its material selections including canterra stone, chopped sandstone, copper, and stucco.
Project Details | Lot 245 Estancia, Scottsdale AZ
Architect: C.P. Drewett, Drewett Works, Scottsdale, AZ
Interiors: Luis Ortega, Luis Ortega Interiors, Hollywood, CA
Publications: luxe. interiors + design. November 2011.
Featured on the world wide web: luxe.daily
Photos by Grey Crawford

Photo of a mid-sized midcentury hallway in DC Metro with white walls, slate floors, grey floor, vaulted and wood walls.
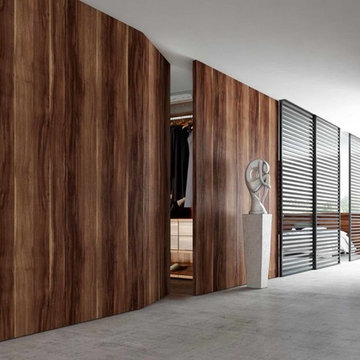
Inspiration for a mid-sized contemporary hallway in Miami with white walls, carpet and grey floor.
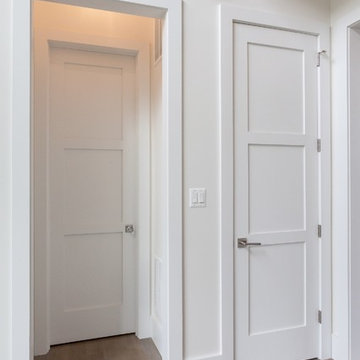
This is an example of a contemporary hallway in DC Metro with white walls, light hardwood floors and grey floor.
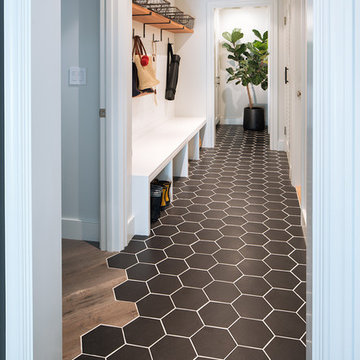
Johnathan Mitchell Photography
Photo of a mid-sized transitional hallway in San Francisco with dark hardwood floors, grey floor and white walls.
Photo of a mid-sized transitional hallway in San Francisco with dark hardwood floors, grey floor and white walls.
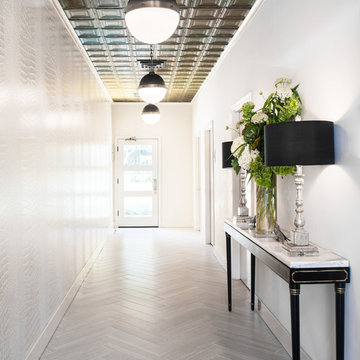
Drew Kelly
This is an example of a large transitional hallway in San Francisco with white walls, porcelain floors and grey floor.
This is an example of a large transitional hallway in San Francisco with white walls, porcelain floors and grey floor.
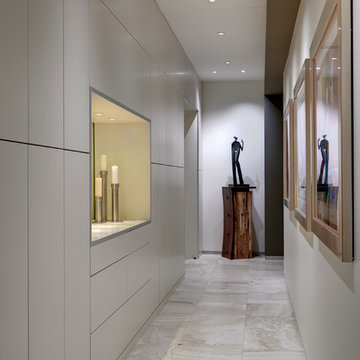
Gallery to Master Suite includes custom artwork and ample storage - Interior Architecture: HAUS | Architecture + LEVEL Interiors - Photo: Ryan Kurtz
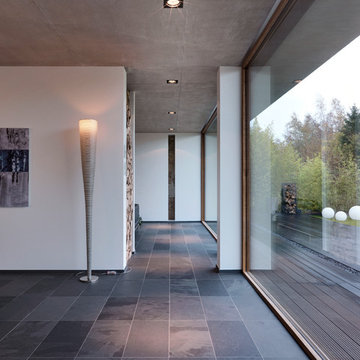
By Leicht www.leichtusa.com
Handless kitchen, high Gloss lacquered
Program:01 LARGO-FG | FG 120 frosty white
Program: 2 AVANCE-FG | FG 120 frosty white
Handle 779.000 kick-fitting
Worktop Corian, colour: glacier white
Sink Corian, model: Fonatana
Taps Dornbacht, model: Lot
Electric appliances Siemens | Novy
www.massiv-passiv.lu
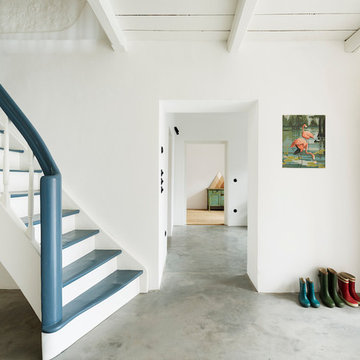
Die alte Treppe wurde komplett zerlegt und restauriert - der Boden aus Kalkestrich greift eine alte handwerkliche Technik auf und bringt Atmosphäre in den Eingangsbereich.
Foto: Sorin Morar
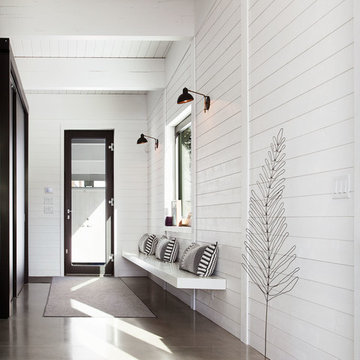
Claude Dagenais
This is an example of a contemporary hallway in Montreal with white walls, concrete floors and grey floor.
This is an example of a contemporary hallway in Montreal with white walls, concrete floors and grey floor.
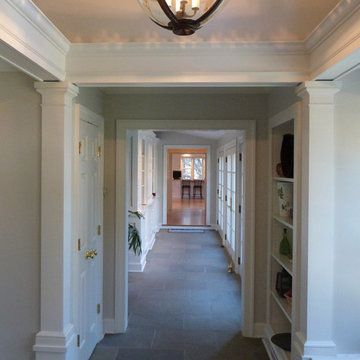
Mid-sized traditional hallway in New York with white walls, slate floors and grey floor.
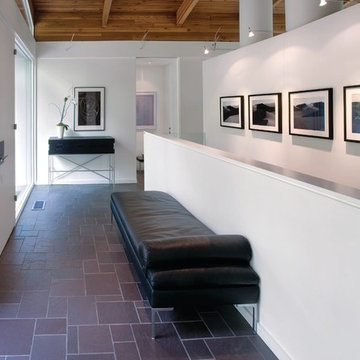
Foyer in Modern Home
Design ideas for a large contemporary hallway in Other with white walls, slate floors and grey floor.
Design ideas for a large contemporary hallway in Other with white walls, slate floors and grey floor.
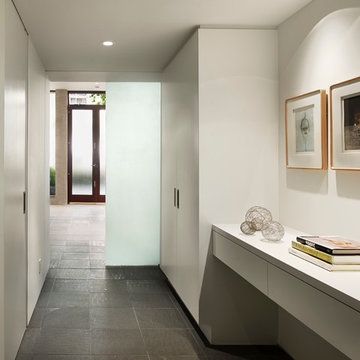
Halkin Mason Architectural Photography, LLC
Modern hallway in San Francisco with white walls and grey floor.
Modern hallway in San Francisco with white walls and grey floor.
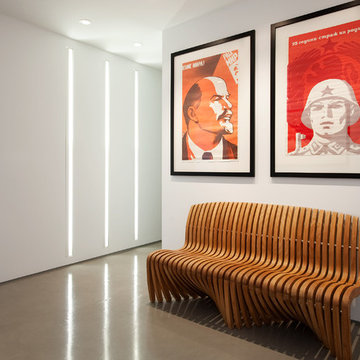
Aaron Leitz Fine Photography
Design ideas for a modern hallway in Seattle with white walls, concrete floors and grey floor.
Design ideas for a modern hallway in Seattle with white walls, concrete floors and grey floor.
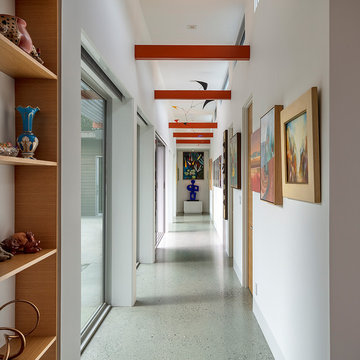
This is an example of a midcentury hallway in San Francisco with white walls, grey floor and exposed beam.
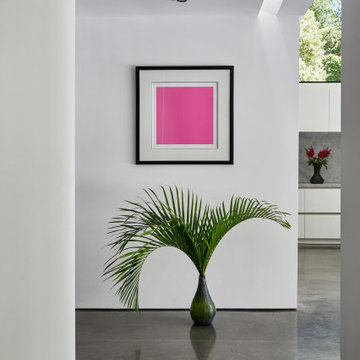
A 60-foot long central passage carves a path from the aforementioned Great Room and Foyer to the private Bedroom Suites: This hallway is capped by an enclosed shower garden - accessed from the Master Bath - open to the sky above and the south lawn beyond. In lieu of using recessed lights or wall sconces, the architect’s dreamt of a clever architectural detail that offers diffused daylighting / moonlighting of the home’s main corridor. The detail was formed by pealing the low-pitched gabled roof back at the high ridge line, opening the 60-foot long hallway to the sky via a series of seven obscured Solatube skylight systems and a sharp-angled drywall trim edge: Inspired by a James Turrell art installation, this detail directs the natural light (as well as light from an obscured continuous LED strip when desired) to the East corridor wall via the 6-inch wide by 60-foot long cove shaping the glow uninterrupted: An elegant distillation of Hsu McCullough's painting of interior spaces with various qualities of light - direct and diffused.
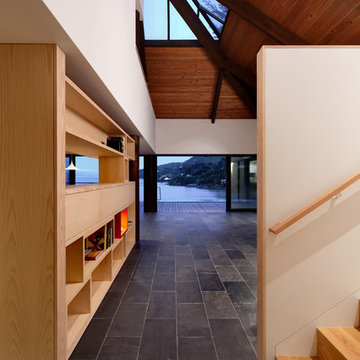
Mark Woods
Photo of a large contemporary hallway in San Francisco with white walls, slate floors and grey floor.
Photo of a large contemporary hallway in San Francisco with white walls, slate floors and grey floor.
Hallway Design Ideas with White Walls and Grey Floor
1
