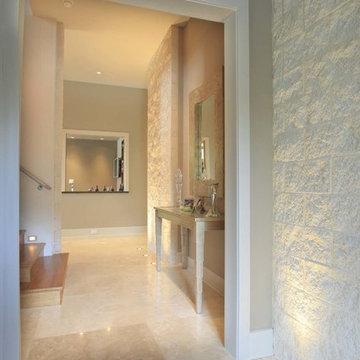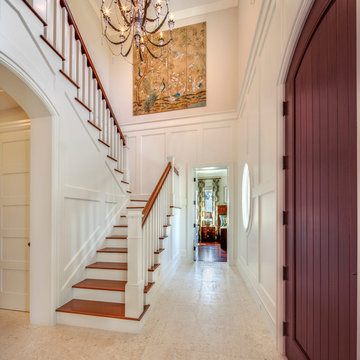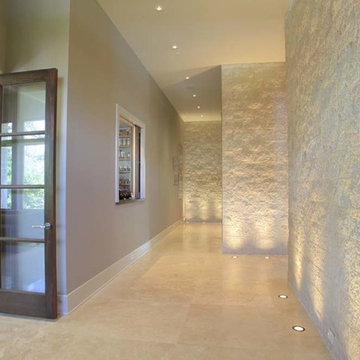Hallway Design Ideas with White Walls and Travertine Floors
Refine by:
Budget
Sort by:Popular Today
1 - 20 of 190 photos
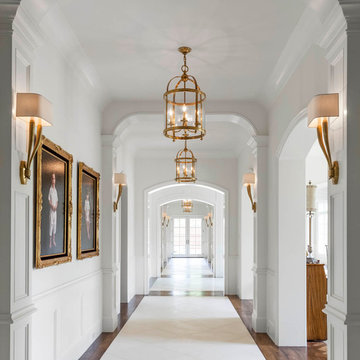
Nathan Schroder Photography
BK Design Studio
Photo of a large traditional hallway in Dallas with white walls and travertine floors.
Photo of a large traditional hallway in Dallas with white walls and travertine floors.
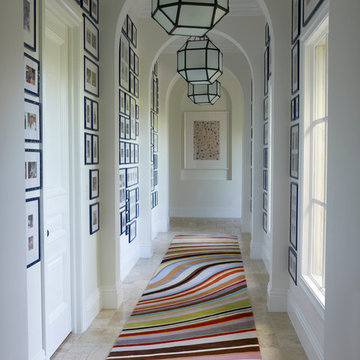
William Waldron
Design ideas for a transitional hallway in Miami with white walls and travertine floors.
Design ideas for a transitional hallway in Miami with white walls and travertine floors.
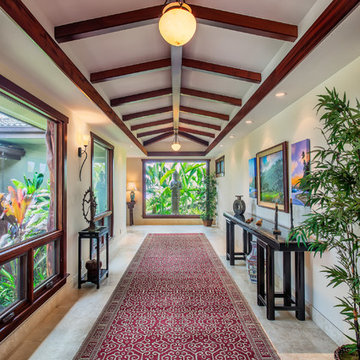
40 x 80 ft Loggia hallway ends with large picture window that looks out into the garden.
Expansive tropical hallway in Hawaii with travertine floors, white walls and grey floor.
Expansive tropical hallway in Hawaii with travertine floors, white walls and grey floor.

Photo of a mid-sized transitional hallway in Charlotte with white walls, travertine floors and beige floor.
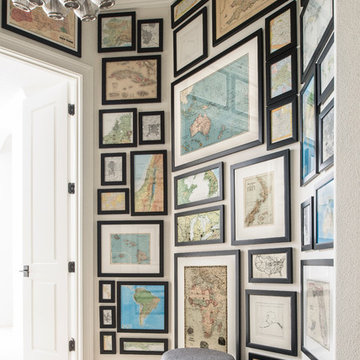
Stephen Allen Photography
Inspiration for a small contemporary hallway in Orlando with white walls and travertine floors.
Inspiration for a small contemporary hallway in Orlando with white walls and travertine floors.
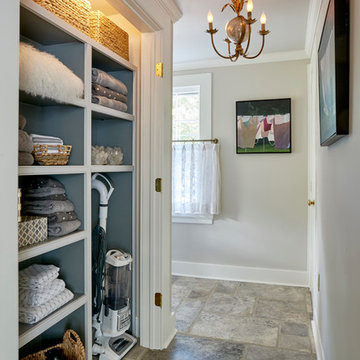
Design ideas for a large transitional hallway in New York with white walls and travertine floors.

Stair to Basement
General Contractor: McLane Builders Inc
Mid-sized mediterranean hallway in Orange County with white walls, travertine floors and beige floor.
Mid-sized mediterranean hallway in Orange County with white walls, travertine floors and beige floor.

Photos by Dan Piassick
Design ideas for a mid-sized mediterranean hallway in Dallas with white walls and travertine floors.
Design ideas for a mid-sized mediterranean hallway in Dallas with white walls and travertine floors.
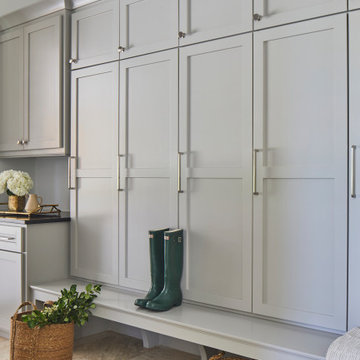
Our Ridgewood Estate project is a new build custom home located on acreage with a lake. It is filled with luxurious materials and family friendly details.
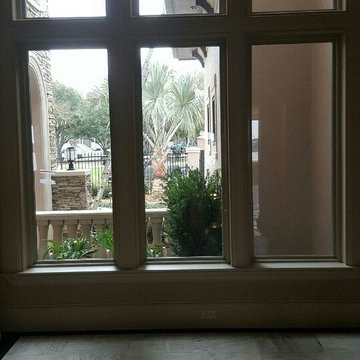
Mid-sized transitional hallway in Houston with white walls and travertine floors.
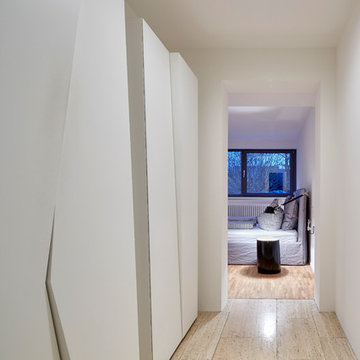
Foto: marcwinkel.de
Photo of a small modern hallway in Cologne with travertine floors, white walls and beige floor.
Photo of a small modern hallway in Cologne with travertine floors, white walls and beige floor.
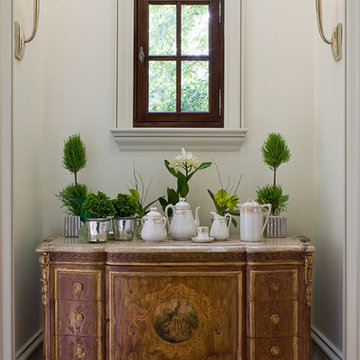
James Lockhart photo
This is an example of a small traditional hallway in Atlanta with white walls and travertine floors.
This is an example of a small traditional hallway in Atlanta with white walls and travertine floors.
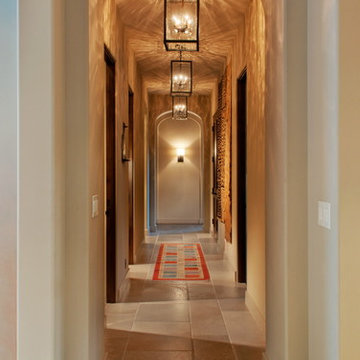
photo:Ryan Haag
Photo of a large mediterranean hallway in Santa Barbara with white walls and travertine floors.
Photo of a large mediterranean hallway in Santa Barbara with white walls and travertine floors.
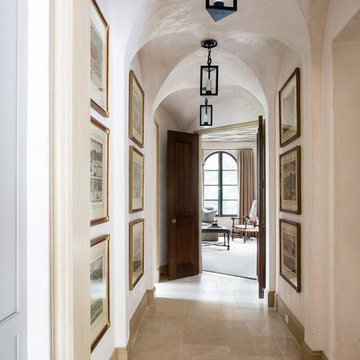
A groin-vaulted hall leads from the kitchen/family room to the library at the front of the house. Photo by Angie Seckinger.
Inspiration for a mid-sized mediterranean hallway in DC Metro with white walls and travertine floors.
Inspiration for a mid-sized mediterranean hallway in DC Metro with white walls and travertine floors.
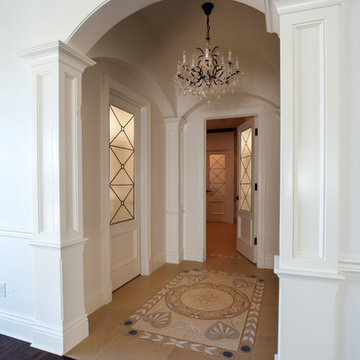
Luxurious modern take on a traditional white Italian villa. An entry with a silver domed ceiling, painted moldings in patterns on the walls and mosaic marble flooring create a luxe foyer. Into the formal living room, cool polished Crema Marfil marble tiles contrast with honed carved limestone fireplaces throughout the home, including the outdoor loggia. Ceilings are coffered with white painted
crown moldings and beams, or planked, and the dining room has a mirrored ceiling. Bathrooms are white marble tiles and counters, with dark rich wood stains or white painted. The hallway leading into the master bedroom is designed with barrel vaulted ceilings and arched paneled wood stained doors. The master bath and vestibule floor is covered with a carpet of patterned mosaic marbles, and the interior doors to the large walk in master closets are made with leaded glass to let in the light. The master bedroom has dark walnut planked flooring, and a white painted fireplace surround with a white marble hearth.
The kitchen features white marbles and white ceramic tile backsplash, white painted cabinetry and a dark stained island with carved molding legs. Next to the kitchen, the bar in the family room has terra cotta colored marble on the backsplash and counter over dark walnut cabinets. Wrought iron staircase leading to the more modern media/family room upstairs.
Project Location: North Ranch, Westlake, California. Remodel designed by Maraya Interior Design. From their beautiful resort town of Ojai, they serve clients in Montecito, Hope Ranch, Malibu, Westlake and Calabasas, across the tri-county areas of Santa Barbara, Ventura and Los Angeles, south to Hidden Hills- north through Solvang and more.
ArcDesign Architects
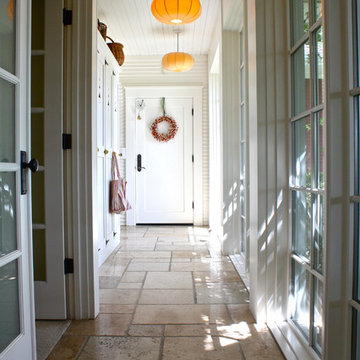
Shannon Malone © 2012 Houzz
Traditional hallway in San Francisco with white walls and travertine floors.
Traditional hallway in San Francisco with white walls and travertine floors.
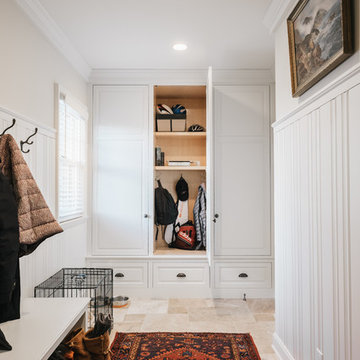
Photo of a large traditional hallway in Minneapolis with white walls and travertine floors.
Hallway Design Ideas with White Walls and Travertine Floors
1
