Hallway Design Ideas with White Walls and Vaulted
Refine by:
Budget
Sort by:Popular Today
1 - 20 of 397 photos

Photo of a mid-sized midcentury hallway in DC Metro with white walls, slate floors, grey floor, vaulted and wood walls.
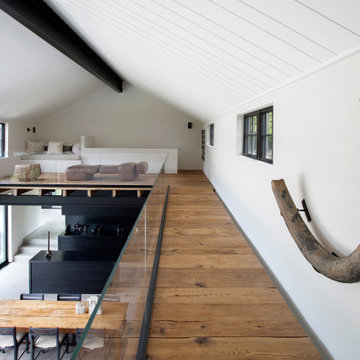
Inspiration for a contemporary hallway in New York with white walls, medium hardwood floors, brown floor and vaulted.

Small eclectic hallway in Cornwall with white walls, carpet, beige floor, vaulted and wallpaper.

Large beach style hallway in San Diego with white walls, light hardwood floors, beige floor and vaulted.

Inspiration for a large country hallway in Nashville with white walls, light hardwood floors, brown floor, vaulted and wood walls.

Inspiration for a large transitional hallway in Charleston with white walls, medium hardwood floors, brown floor, vaulted and panelled walls.
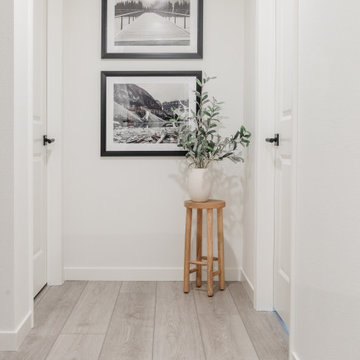
Influenced by classic Nordic design. Surprisingly flexible with furnishings. Amplify by continuing the clean modern aesthetic, or punctuate with statement pieces. With the Modin Collection, we have raised the bar on luxury vinyl plank. The result is a new standard in resilient flooring. Modin offers true embossed in register texture, a low sheen level, a rigid SPC core, an industry-leading wear layer, and so much more.

A traditional Villa hallway with paneled walls and lead light doors.
Inspiration for a mid-sized traditional hallway in Auckland with white walls, dark hardwood floors, brown floor, vaulted and decorative wall panelling.
Inspiration for a mid-sized traditional hallway in Auckland with white walls, dark hardwood floors, brown floor, vaulted and decorative wall panelling.

Photo of a small traditional hallway in Seattle with white walls, carpet, grey floor, vaulted and decorative wall panelling.

This is an example of a mid-sized mediterranean hallway in Los Angeles with white walls, medium hardwood floors, brown floor and vaulted.
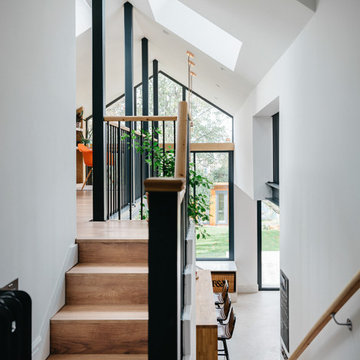
Extension and refurbishment of a semi-detached house in Hern Hill.
Extensions are modern using modern materials whilst being respectful to the original house and surrounding fabric.
Views to the treetops beyond draw occupants from the entrance, through the house and down to the double height kitchen at garden level.
From the playroom window seat on the upper level, children (and adults) can climb onto a play-net suspended over the dining table.
The mezzanine library structure hangs from the roof apex with steel structure exposed, a place to relax or work with garden views and light. More on this - the built-in library joinery becomes part of the architecture as a storage wall and transforms into a gorgeous place to work looking out to the trees. There is also a sofa under large skylights to chill and read.
The kitchen and dining space has a Z-shaped double height space running through it with a full height pantry storage wall, large window seat and exposed brickwork running from inside to outside. The windows have slim frames and also stack fully for a fully indoor outdoor feel.
A holistic retrofit of the house provides a full thermal upgrade and passive stack ventilation throughout. The floor area of the house was doubled from 115m2 to 230m2 as part of the full house refurbishment and extension project.
A huge master bathroom is achieved with a freestanding bath, double sink, double shower and fantastic views without being overlooked.
The master bedroom has a walk-in wardrobe room with its own window.
The children's bathroom is fun with under the sea wallpaper as well as a separate shower and eaves bath tub under the skylight making great use of the eaves space.
The loft extension makes maximum use of the eaves to create two double bedrooms, an additional single eaves guest room / study and the eaves family bathroom.
5 bedrooms upstairs.
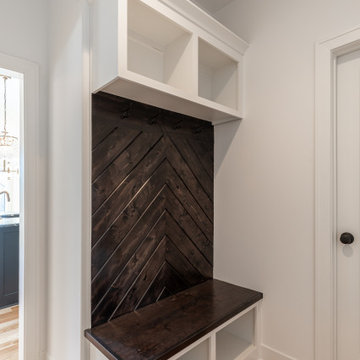
Inspiration for a modern hallway in Kansas City with white walls, light hardwood floors, brown floor and vaulted.
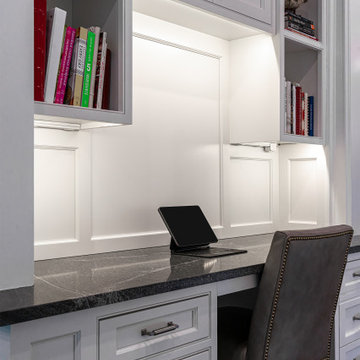
In this beautiful French Manor style home, we renovated the kitchen and butler’s pantry and created an office space and wet bar in a hallway. The black granite countertops and white cabinets are beautifully offset by black and gray mosaic backsplash behind the range and gold pendant lighting over the island. The huge window opens like an accordion, sliding completely open to the back garden. An arched doorway leads to an office and wet bar hallway, topped with a barrel ceiling and recessed lighting.
Rudloff Custom Builders has won Best of Houzz for Customer Service in 2014, 2015 2016, 2017, 2019, and 2020. We also were voted Best of Design in 2016, 2017, 2018, 2019 and 2020, which only 2% of professionals receive. Rudloff Custom Builders has been featured on Houzz in their Kitchen of the Week, What to Know About Using Reclaimed Wood in the Kitchen as well as included in their Bathroom WorkBook article. We are a full service, certified remodeling company that covers all of the Philadelphia suburban area. This business, like most others, developed from a friendship of young entrepreneurs who wanted to make a difference in their clients’ lives, one household at a time. This relationship between partners is much more than a friendship. Edward and Stephen Rudloff are brothers who have renovated and built custom homes together paying close attention to detail. They are carpenters by trade and understand concept and execution. Rudloff Custom Builders will provide services for you with the highest level of professionalism, quality, detail, punctuality and craftsmanship, every step of the way along our journey together.
Specializing in residential construction allows us to connect with our clients early in the design phase to ensure that every detail is captured as you imagined. One stop shopping is essentially what you will receive with Rudloff Custom Builders from design of your project to the construction of your dreams, executed by on-site project managers and skilled craftsmen. Our concept: envision our client’s ideas and make them a reality. Our mission: CREATING LIFETIME RELATIONSHIPS BUILT ON TRUST AND INTEGRITY.
Photo credit: Damian Hoffman
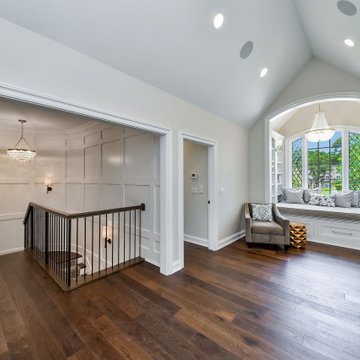
Design ideas for a mid-sized transitional hallway in Chicago with white walls, dark hardwood floors and vaulted.
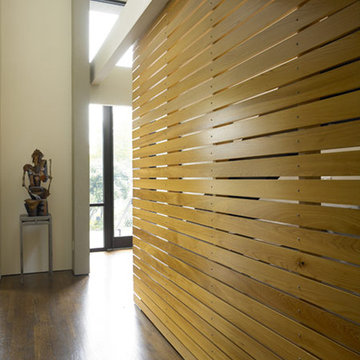
Large contemporary hallway in San Francisco with white walls, light hardwood floors, brown floor and vaulted.

Our clients wanted to add on to their 1950's ranch house, but weren't sure whether to go up or out. We convinced them to go out, adding a Primary Suite addition with bathroom, walk-in closet, and spacious Bedroom with vaulted ceiling. To connect the addition with the main house, we provided plenty of light and a built-in bookshelf with detailed pendant at the end of the hall. The clients' style was decidedly peaceful, so we created a wet-room with green glass tile, a door to a small private garden, and a large fir slider door from the bedroom to a spacious deck. We also used Yakisugi siding on the exterior, adding depth and warmth to the addition. Our clients love using the tub while looking out on their private paradise!

Inspiration for a large country hallway in Nashville with white walls, light hardwood floors, brown floor, vaulted and wood walls.

Entry foyer with custom bench and coat closet; powder room on the right; stairs down to the bedroom floor on the left.
Design ideas for a large modern hallway in San Francisco with white walls, medium hardwood floors and vaulted.
Design ideas for a large modern hallway in San Francisco with white walls, medium hardwood floors and vaulted.

Contemporary hallway in Other with white walls, light hardwood floors, beige floor, exposed beam, vaulted and wood.
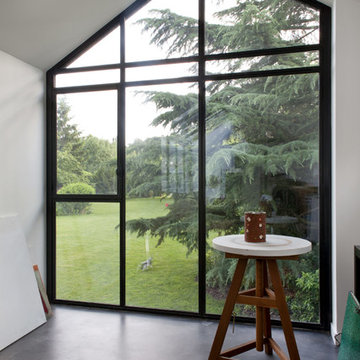
Olivier Chabaud
Inspiration for a contemporary hallway in Paris with white walls, grey floor and vaulted.
Inspiration for a contemporary hallway in Paris with white walls, grey floor and vaulted.
Hallway Design Ideas with White Walls and Vaulted
1