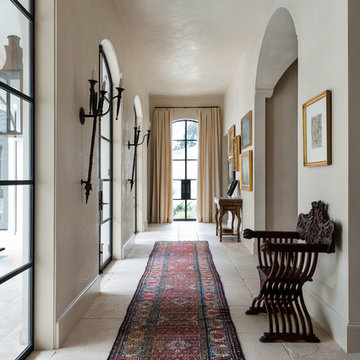Hallway Design Ideas with White Walls and Yellow Walls
Refine by:
Budget
Sort by:Popular Today
1 - 20 of 34,273 photos
Item 1 of 3
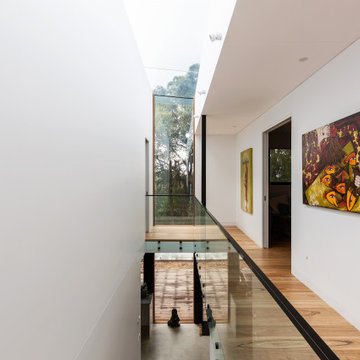
Inspiration for a contemporary hallway in Sydney with white walls, light hardwood floors and beige floor.

Our clients wanted to add on to their 1950's ranch house, but weren't sure whether to go up or out. We convinced them to go out, adding a Primary Suite addition with bathroom, walk-in closet, and spacious Bedroom with vaulted ceiling. To connect the addition with the main house, we provided plenty of light and a built-in bookshelf with detailed pendant at the end of the hall. The clients' style was decidedly peaceful, so we created a wet-room with green glass tile, a door to a small private garden, and a large fir slider door from the bedroom to a spacious deck. We also used Yakisugi siding on the exterior, adding depth and warmth to the addition. Our clients love using the tub while looking out on their private paradise!
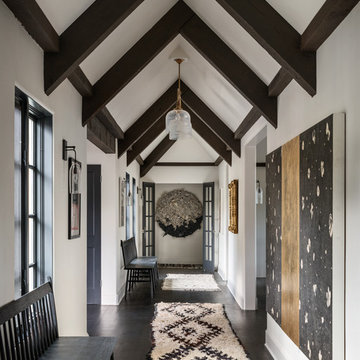
Inspiration for a mediterranean hallway in Portland with white walls, dark hardwood floors and brown floor.
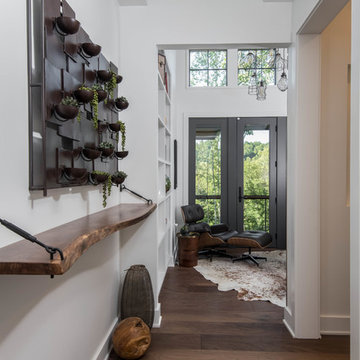
Photo of a mid-sized country hallway in Other with white walls and dark hardwood floors.
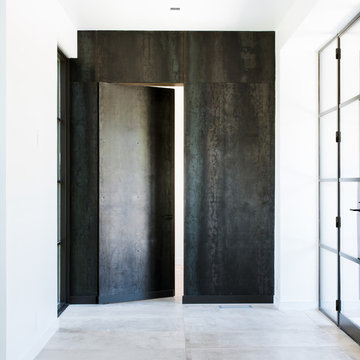
Description: Interior Design by Neal Stewart Designs ( http://nealstewartdesigns.com/). Architecture by Stocker Hoesterey Montenegro Architects ( http://www.shmarchitects.com/david-stocker-1/). Built by Coats Homes (www.coatshomes.com). Photography by Costa Christ Media ( https://www.costachrist.com/).
Others who worked on this project: Stocker Hoesterey Montenegro
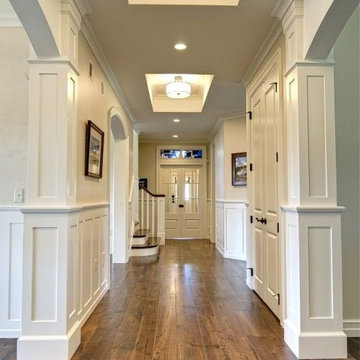
Inspiration for a mid-sized transitional hallway in Phoenix with white walls, medium hardwood floors and brown floor.
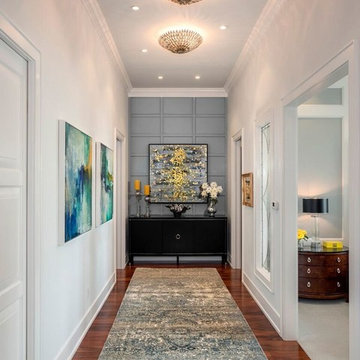
Photo of a large transitional hallway in Miami with white walls and medium hardwood floors.
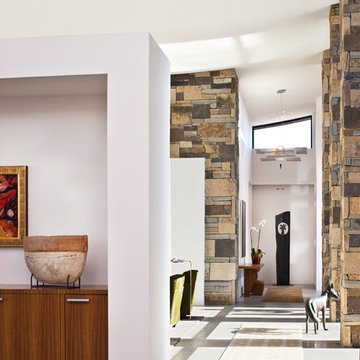
Designed to embrace an extensive and unique art collection including sculpture, paintings, tapestry, and cultural antiquities, this modernist home located in north Scottsdale’s Estancia is the quintessential gallery home for the spectacular collection within. The primary roof form, “the wing” as the owner enjoys referring to it, opens the home vertically to a view of adjacent Pinnacle peak and changes the aperture to horizontal for the opposing view to the golf course. Deep overhangs and fenestration recesses give the home protection from the elements and provide supporting shade and shadow for what proves to be a desert sculpture. The restrained palette allows the architecture to express itself while permitting each object in the home to make its own place. The home, while certainly modern, expresses both elegance and warmth in its material selections including canterra stone, chopped sandstone, copper, and stucco.
Project Details | Lot 245 Estancia, Scottsdale AZ
Architect: C.P. Drewett, Drewett Works, Scottsdale, AZ
Interiors: Luis Ortega, Luis Ortega Interiors, Hollywood, CA
Publications: luxe. interiors + design. November 2011.
Featured on the world wide web: luxe.daily
Photos by Grey Crawford
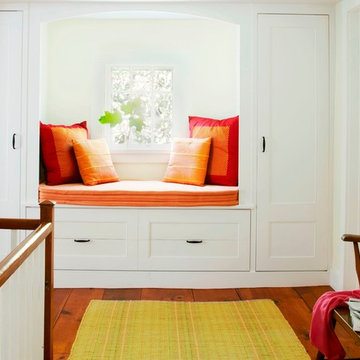
Laura Resen
This is an example of a country hallway in New York with white walls and dark hardwood floors.
This is an example of a country hallway in New York with white walls and dark hardwood floors.
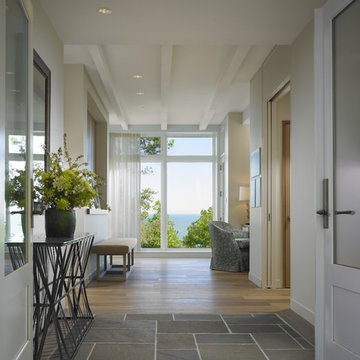
Hedrich Blessing Photographers
Transitional hallway in Chicago with white walls.
Transitional hallway in Chicago with white walls.
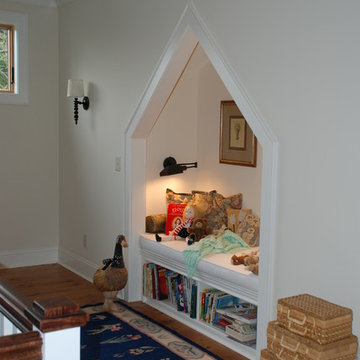
This reading nook features custom trim moulding and Australian cypress floors.
Photo of a traditional hallway in Charleston with white walls and medium hardwood floors.
Photo of a traditional hallway in Charleston with white walls and medium hardwood floors.
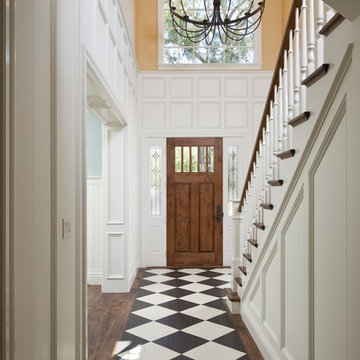
Los Altos, CA.
This is an example of a traditional hallway in San Francisco with white walls, dark hardwood floors and multi-coloured floor.
This is an example of a traditional hallway in San Francisco with white walls, dark hardwood floors and multi-coloured floor.
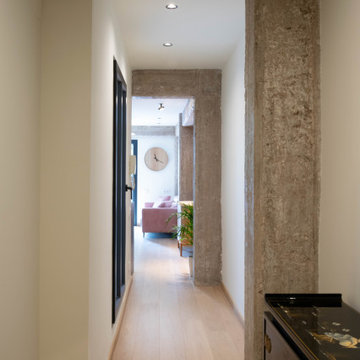
Los elementos estructurales marcan y enmarcan os espacios.
Photo of a mid-sized modern hallway in Valencia with white walls, light hardwood floors and beige floor.
Photo of a mid-sized modern hallway in Valencia with white walls, light hardwood floors and beige floor.

Design ideas for a mid-sized contemporary hallway in Other with white walls, laminate floors, beige floor, recessed and wallpaper.

Small contemporary hallway in Moscow with white walls, porcelain floors, beige floor and recessed.

Photo of a mid-sized midcentury hallway in DC Metro with white walls, slate floors, grey floor, vaulted and wood walls.
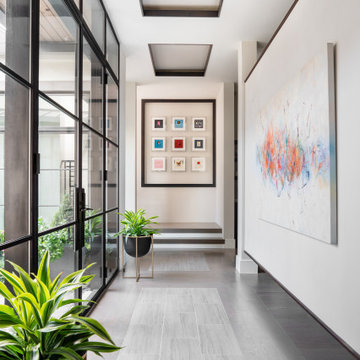
Design ideas for a contemporary hallway in Dallas with white walls and multi-coloured floor.
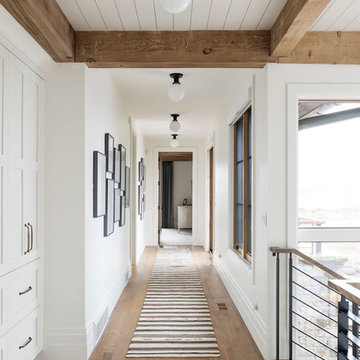
Design ideas for a large transitional hallway in Salt Lake City with white walls, medium hardwood floors and brown floor.
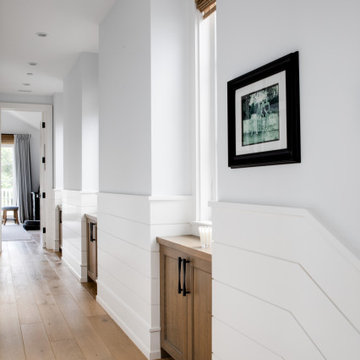
Photo of a beach style hallway in Orange County with white walls, light hardwood floors and beige floor.
Hallway Design Ideas with White Walls and Yellow Walls
1
