Hallway Design Ideas with White Walls
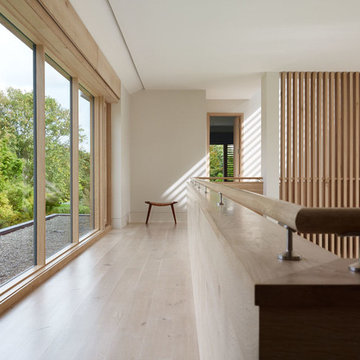
Joshua McHugh
Large contemporary hallway in New York with white walls and light hardwood floors.
Large contemporary hallway in New York with white walls and light hardwood floors.
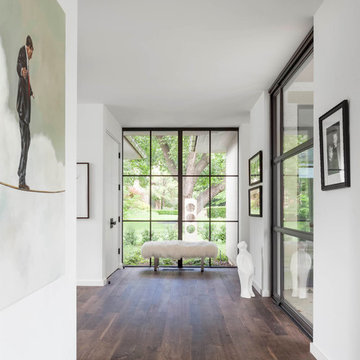
Nathan Schroder
Inspiration for a contemporary hallway in Dallas with white walls, dark hardwood floors and brown floor.
Inspiration for a contemporary hallway in Dallas with white walls, dark hardwood floors and brown floor.
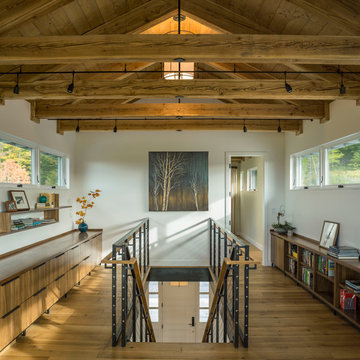
Design ideas for a country hallway in Burlington with white walls and medium hardwood floors.
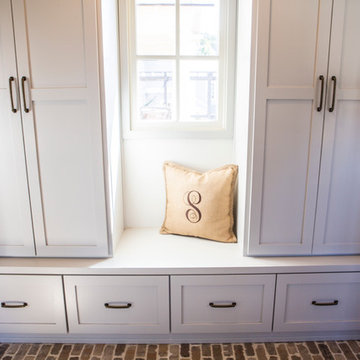
A mud room with a plethora of storage, locker style cabinets with electrical outlets for a convenient way to charge your technology without seeing all of the cords.
Lisa Konz Photography
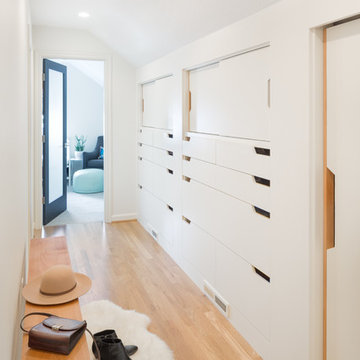
This hallway was part of a larger remodel of an attic space which included the hall, master bedroom, bathroom and nursery. Painted a brilliant white and borrowing light from the frosted, glass inset nursery and bedroom doors, this light hardwood space is lined on one side with custom, built-in storage. Making the most of the sloping eave space and pony wall, there is room for stacking, hanging and multiple drawer depths, very versatile storage. The cut-out pulls and toe-kick registers keep the floor and walkway clear of any extrusions. The hall acts as an extension of the bedrooms, with the narrow bench providing a resting place while getting ready in the morning.
All photos: Josh Partee Photography
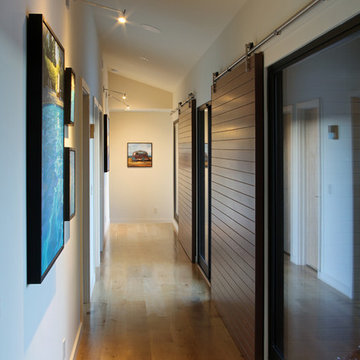
Photography by Aidin Mariscal
Design ideas for a mid-sized modern hallway in Orange County with white walls, light hardwood floors and brown floor.
Design ideas for a mid-sized modern hallway in Orange County with white walls, light hardwood floors and brown floor.
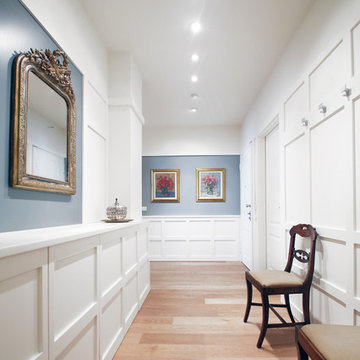
Entrance from other side
Pics By Sara Scanderebech
Mid-sized traditional hallway in Milan with white walls and light hardwood floors.
Mid-sized traditional hallway in Milan with white walls and light hardwood floors.
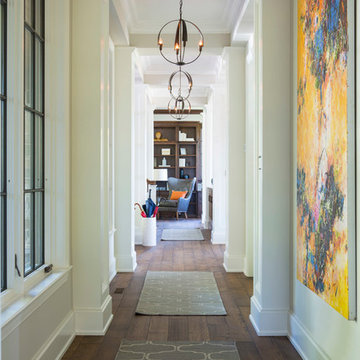
Martha O'Hara Interiors, Interior Design & Photo Styling | Troy Thies, Photography | Hendel Homes
Design ideas for a traditional hallway in Minneapolis with white walls and dark hardwood floors.
Design ideas for a traditional hallway in Minneapolis with white walls and dark hardwood floors.
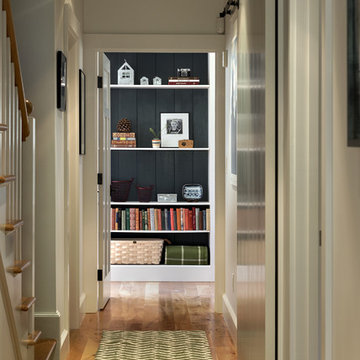
photography by Rob Karosis
Mid-sized traditional hallway in Portland Maine with white walls and medium hardwood floors.
Mid-sized traditional hallway in Portland Maine with white walls and medium hardwood floors.
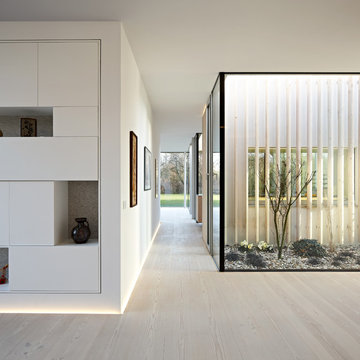
Photo of a large contemporary hallway in Hamburg with light hardwood floors and white walls.

Inspiration for a traditional hallway in Los Angeles with white walls and medium hardwood floors.
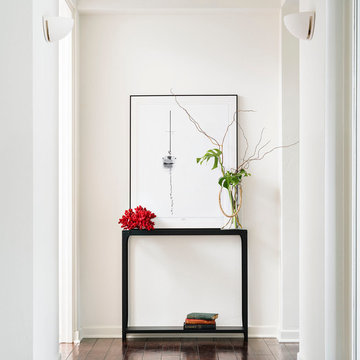
Chipper Hatter
Inspiration for a transitional hallway in San Diego with white walls.
Inspiration for a transitional hallway in San Diego with white walls.
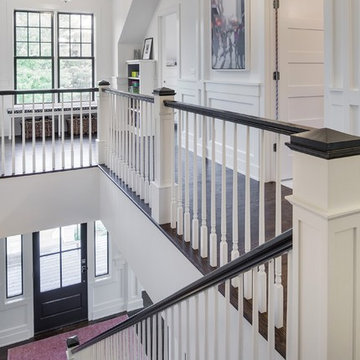
SpaceCrafting Real Estate Photography
Photo of a mid-sized transitional hallway in Minneapolis with white walls and dark hardwood floors.
Photo of a mid-sized transitional hallway in Minneapolis with white walls and dark hardwood floors.
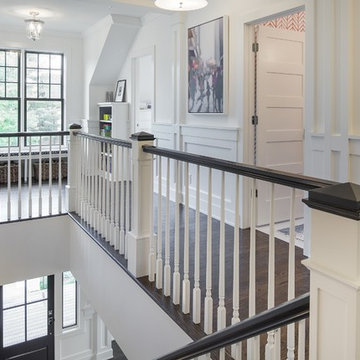
Spacecrafting Photography
This is an example of a transitional hallway in Minneapolis with white walls, dark hardwood floors and brown floor.
This is an example of a transitional hallway in Minneapolis with white walls, dark hardwood floors and brown floor.
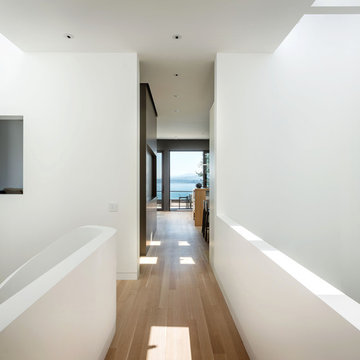
The main living level includes a large kitchen, dining, and living space, connected to two home offices by way of a bridge that extends across the double height entry. This bridge area acts as a gallery of light, allowing filtered light through the skylights above and down to the entry on the ground level.
Photographer: Aaron Leitz
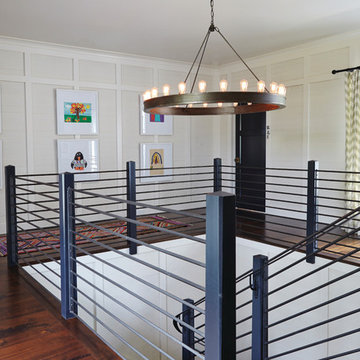
Architect: Blaine Bonadies, Bonadies Architect
Photography By: Jean Allsopp Photography
“Just as described, there is an edgy, irreverent vibe here, but the result has an appropriate stature and seriousness. Love the overscale windows. And the outdoor spaces are so great.”
Situated atop an old Civil War battle site, this new residence was conceived for a couple with southern values and a rock-and-roll attitude. The project consists of a house, a pool with a pool house and a renovated music studio. A marriage of modern and traditional design, this project used a combination of California redwood siding, stone and a slate roof with flat-seam lead overhangs. Intimate and well planned, there is no space wasted in this home. The execution of the detail work, such as handmade railings, metal awnings and custom windows jambs, made this project mesmerizing.
Cues from the client and how they use their space helped inspire and develop the initial floor plan, making it live at a human scale but with dramatic elements. Their varying taste then inspired the theme of traditional with an edge. The lines and rhythm of the house were simplified, and then complemented with some key details that made the house a juxtaposition of styles.
The wood Ultimate Casement windows were all standard sizes. However, there was a desire to make the windows have a “deep pocket” look to create a break in the facade and add a dramatic shadow line. Marvin was able to customize the jambs by extruding them to the exterior. They added a very thin exterior profile, which negated the need for exterior casing. The same detail was in the stone veneers and walls, as well as the horizontal siding walls, with no need for any modification. This resulted in a very sleek look.
MARVIN PRODUCTS USED:
Marvin Ultimate Casement Window
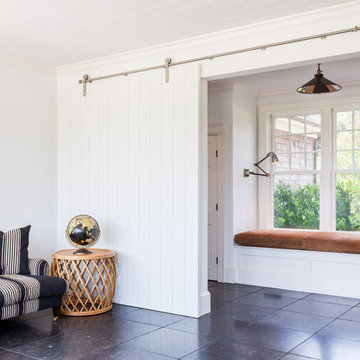
Custom Sliding Barn Door, MWE System
24x24 Belgium Bluestone European Finish Edges
Planked Ceiling, Nantucket Beadboard
Photo of a beach style hallway in New York with white walls.
Photo of a beach style hallway in New York with white walls.
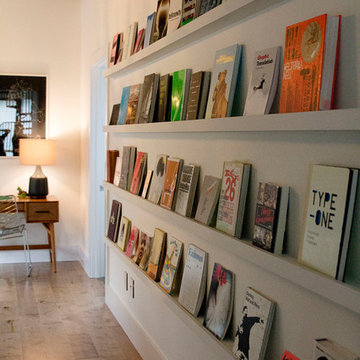
Shannon Lazic Photography
Inspiration for a mid-sized contemporary hallway in Orlando with white walls and medium hardwood floors.
Inspiration for a mid-sized contemporary hallway in Orlando with white walls and medium hardwood floors.
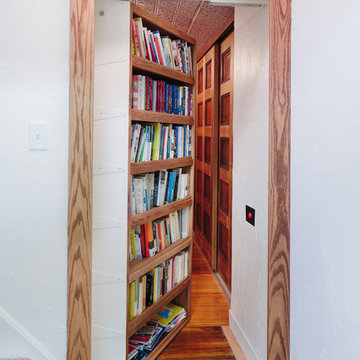
Roberto Farren Photography
Traditional hallway in Boston with white walls and medium hardwood floors.
Traditional hallway in Boston with white walls and medium hardwood floors.
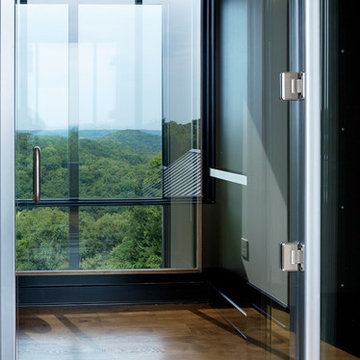
Standing at the upper level of this four story home, you are able to see view of Williamson County. The ceiling and walls of the elevator are made of tempered glass with hickory trim.
Hallway Design Ideas with White Walls
5