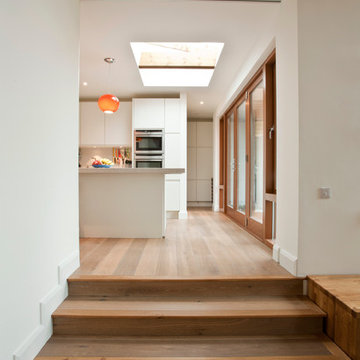Hallway Design Ideas with White Walls
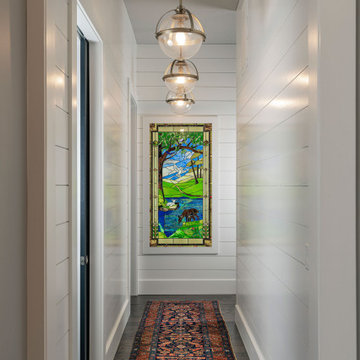
This is an example of a mid-sized transitional hallway in Other with white walls, dark hardwood floors and brown floor.

Hallways often get overlooked when finishing out a design, but not here. Our client wanted barn doors to add texture and functionality to this hallway. The barn door hardware compliments both the hardware in the kitchen and the laundry room. The reclaimed brick flooring continues throughout the kitchen, hallway, laundry, and powder bath, connecting all of the spaces together.
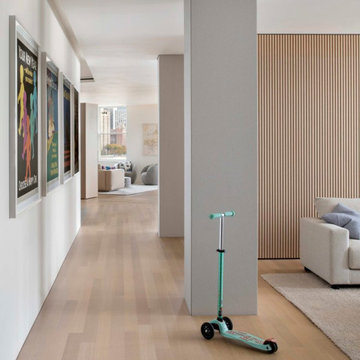
Experience urban sophistication meets artistic flair in this unique Chicago residence. Combining urban loft vibes with Beaux Arts elegance, it offers 7000 sq ft of modern luxury. Serene interiors, vibrant patterns, and panoramic views of Lake Michigan define this dreamy lakeside haven.
The spacious central hallway provides well-lit gallery walls for the clients' collection of art and vintage posters.
---
Joe McGuire Design is an Aspen and Boulder interior design firm bringing a uniquely holistic approach to home interiors since 2005.
For more about Joe McGuire Design, see here: https://www.joemcguiredesign.com/
To learn more about this project, see here:
https://www.joemcguiredesign.com/lake-shore-drive

Large beach style hallway in San Diego with white walls, light hardwood floors, beige floor and vaulted.
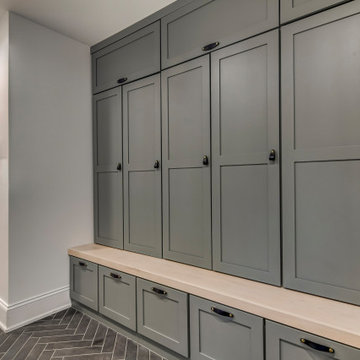
Custom Drop Zone Painted with Natural Maple Top
Mid-sized arts and crafts hallway in Chicago with white walls, ceramic floors and grey floor.
Mid-sized arts and crafts hallway in Chicago with white walls, ceramic floors and grey floor.
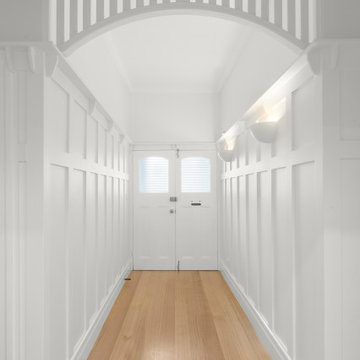
Photo of a mid-sized contemporary hallway in Melbourne with white walls, light hardwood floors, beige floor and decorative wall panelling.
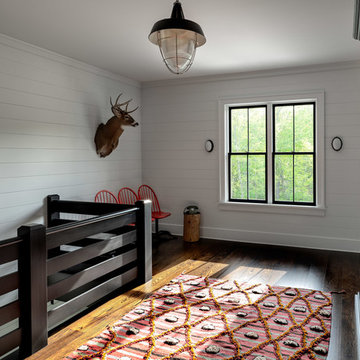
Upper hall.
Photographer: Rob Karosis
Design ideas for a large country hallway in New York with white walls, dark hardwood floors and brown floor.
Design ideas for a large country hallway in New York with white walls, dark hardwood floors and brown floor.
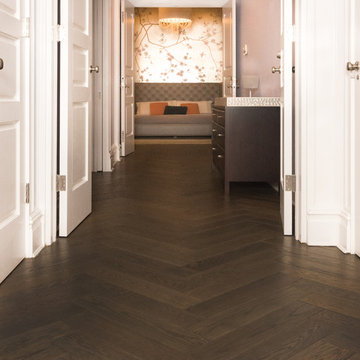
Herringbone pattern select grade solid 3/4 inch thick White Oak custom prefinished wood flooring from Hull Forest Products. 1-800-928-9602. www.hullforest.com
Photo by Marci Miles.
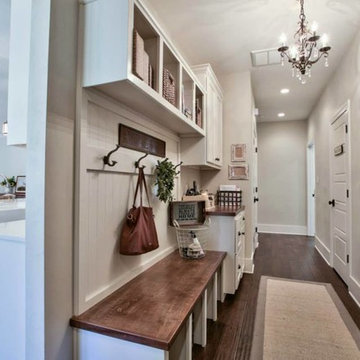
This is an example of a large beach style hallway in Atlanta with white walls and dark hardwood floors.
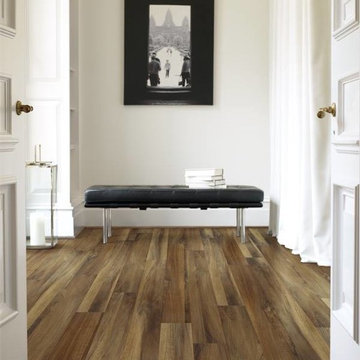
Design ideas for a mid-sized contemporary hallway in DC Metro with white walls, vinyl floors and brown floor.
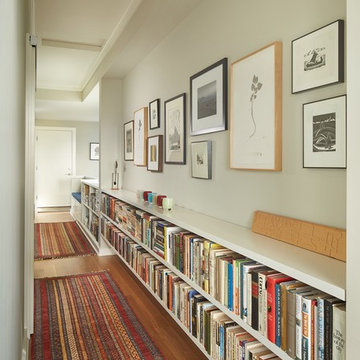
Benjamin Benschneider
This is an example of a small transitional hallway in Seattle with white walls and medium hardwood floors.
This is an example of a small transitional hallway in Seattle with white walls and medium hardwood floors.
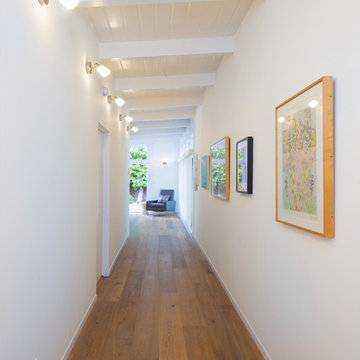
Gallery Wall / hallway of Master Suite.
photo by Holly Lepere
Design ideas for a mid-sized midcentury hallway in Los Angeles with white walls and medium hardwood floors.
Design ideas for a mid-sized midcentury hallway in Los Angeles with white walls and medium hardwood floors.
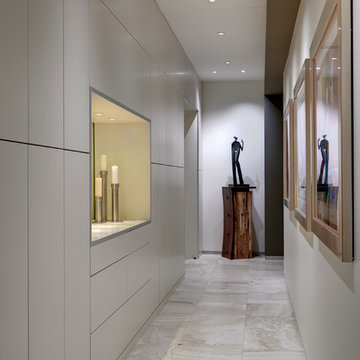
Gallery to Master Suite includes custom artwork and ample storage - Interior Architecture: HAUS | Architecture + LEVEL Interiors - Photo: Ryan Kurtz
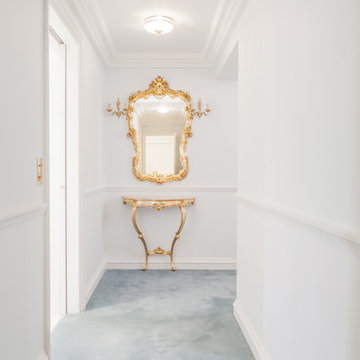
Dorian Teti_2014
Mid-sized transitional hallway in Paris with white walls, carpet and blue floor.
Mid-sized transitional hallway in Paris with white walls, carpet and blue floor.
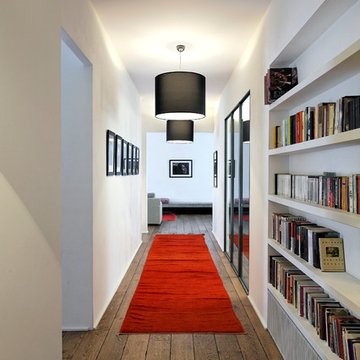
Olivier Helbert
Photo of a large hallway in Paris with white walls and medium hardwood floors.
Photo of a large hallway in Paris with white walls and medium hardwood floors.
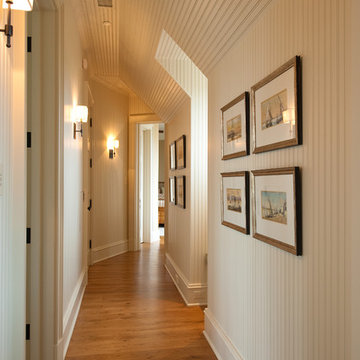
Bedroom Hallway with Painted Wood Bead Board Walls and Ceiling and Wall Sconces
Photo of a mid-sized traditional hallway in Charleston with white walls and medium hardwood floors.
Photo of a mid-sized traditional hallway in Charleston with white walls and medium hardwood floors.
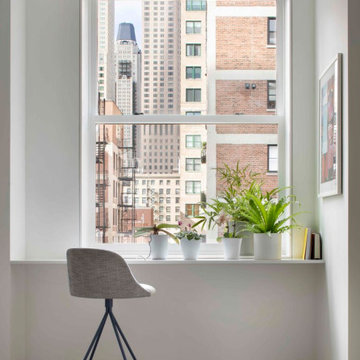
Experience urban sophistication meets artistic flair in this unique Chicago residence. Combining urban loft vibes with Beaux Arts elegance, it offers 7000 sq ft of modern luxury. Serene interiors, vibrant patterns, and panoramic views of Lake Michigan define this dreamy lakeside haven.
The city-facing side of the building gazes up at the John Hancock Tower and the high rises of Michigan Avenue.
---
Joe McGuire Design is an Aspen and Boulder interior design firm bringing a uniquely holistic approach to home interiors since 2005.
For more about Joe McGuire Design, see here: https://www.joemcguiredesign.com/
To learn more about this project, see here:
https://www.joemcguiredesign.com/lake-shore-drive

The New cloakroom added to a large Edwardian property in the grand hallway. Casing in the previously under used area under the stairs with panelling to match the original (On right) including a jib door. A tall column radiator was detailed into the new wall structure and panelling, making it a feature. The area is further completed with the addition of a small comfortable armchair, table and lamp.
Part of a much larger remodelling of the kitchen, utility room, cloakroom and hallway.
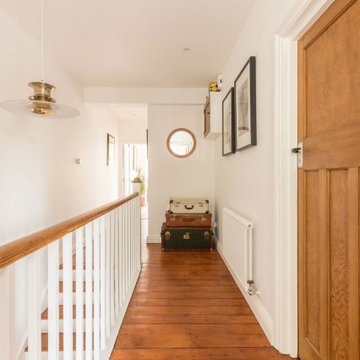
The hallway is decorated with stunning wall art, carefully selected by the clients and working beautifully with the other finishes in the space. The hardwood flooring throughout was sanded back and re-stained, with the red tones pairing nicely with the red in the parquet in the living area to keep the space flowing. The handrail of the balustrade was sanded back and restained to match the wood flooring. The loft hatch previously didn't feature a cover, so we fitted a simple painted door, along with a pull-down wood ladder for ease of loft access. Traditional style radiators were fitted throughout to work with the rest of the property. Dulux's Brilliant White paint was used to coat the walls and ceiling, being a lovely fresh backdrop for the various furnishings, wall art and plants to be styled throughout.
Discover more at: https://absoluteprojectmanagement.com/portfolio/pete-miky-hackney/
Hallway Design Ideas with White Walls
1
