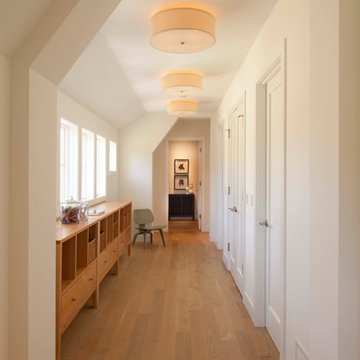Hallway Design Ideas with White Walls
Refine by:
Budget
Sort by:Popular Today
1 - 20 of 89 photos
Item 1 of 3
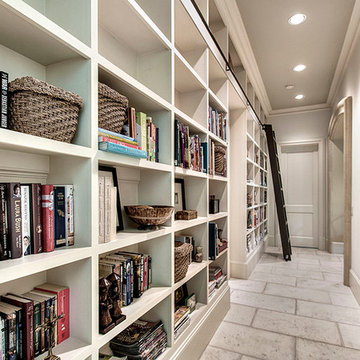
Photo credit: Wade Blissard
Design ideas for a traditional hallway in Houston with white walls.
Design ideas for a traditional hallway in Houston with white walls.
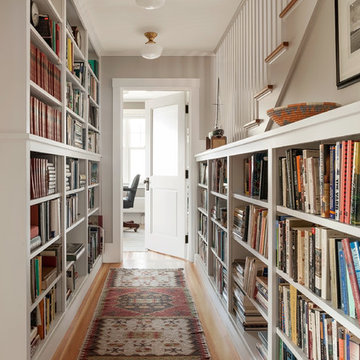
photography by Trent Bell
This is an example of a beach style hallway in Portland Maine with white walls and medium hardwood floors.
This is an example of a beach style hallway in Portland Maine with white walls and medium hardwood floors.
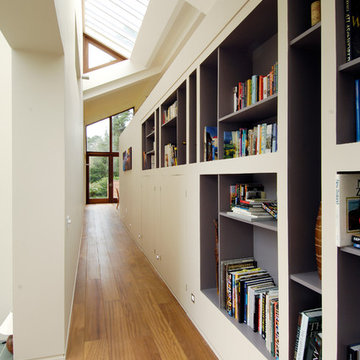
self
Large contemporary hallway in Sussex with white walls and dark hardwood floors.
Large contemporary hallway in Sussex with white walls and dark hardwood floors.

Adrien Tiemens
Inspiration for a contemporary hallway in Los Angeles with white walls and dark hardwood floors.
Inspiration for a contemporary hallway in Los Angeles with white walls and dark hardwood floors.
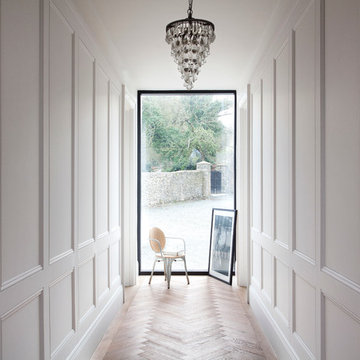
Wall panelling with push to open storage.
Design ideas for a mid-sized transitional hallway in Dublin with white walls and light hardwood floors.
Design ideas for a mid-sized transitional hallway in Dublin with white walls and light hardwood floors.
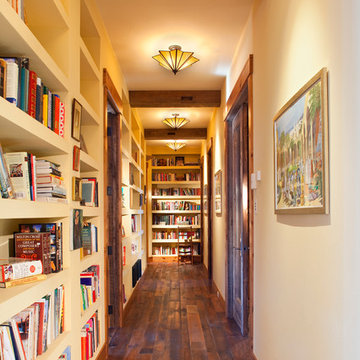
James Ray Spahn
Country hallway in Denver with white walls and dark hardwood floors.
Country hallway in Denver with white walls and dark hardwood floors.
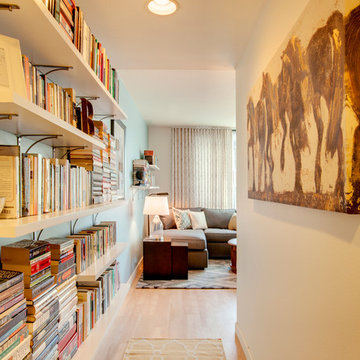
Our client’s love of books directed much of the use of the wall space in the entry and living room. The books provide areas of color and visual interest against the newly painted accent wall in Silken Blue by Benjamin Moore.
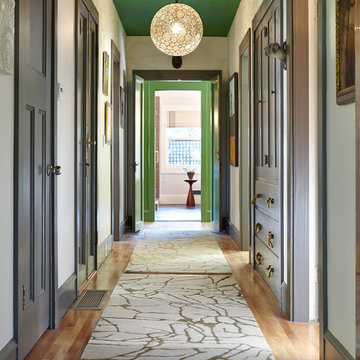
John Merkl for Traditional Home
This is an example of a traditional hallway in San Francisco with white walls and medium hardwood floors.
This is an example of a traditional hallway in San Francisco with white walls and medium hardwood floors.
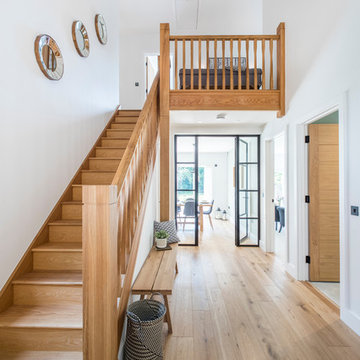
www.ianroman.com
Inspiration for a large transitional hallway in Dorset with white walls, light hardwood floors and beige floor.
Inspiration for a large transitional hallway in Dorset with white walls, light hardwood floors and beige floor.
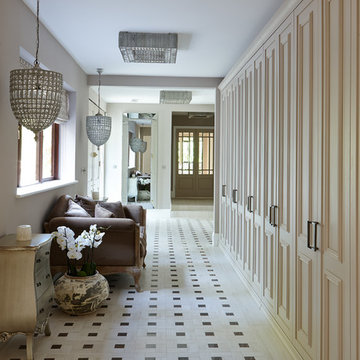
This area was originally the kitchen but the space has been re-designed to create a wide corridor between the rear and front entrances of the house. Made to measure matt lacquered wood cupboards, painted in light taupe create a complete wall of valuable storage. Good lighting is key in these busy transitional areas so both decorative pendant and ceiling lamps have been specified to create a soft effect. Floors are white-washed, textured wood effect ceramic tiles with Emperador marble effect inserts. The mirror has been carefully positioned to reflect light. All the furniture is bespoke and available from Keir Townsend.
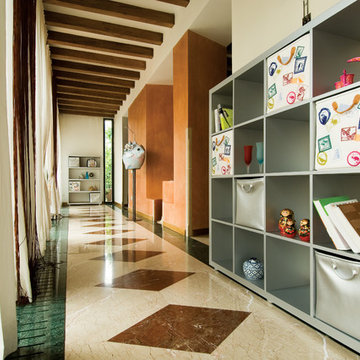
This is an example of an eclectic hallway in New York with white walls and multi-coloured floor.
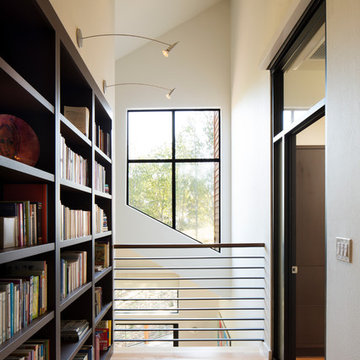
In the hills of San Anselmo in Marin County, this 5,000 square foot existing multi-story home was enlarged to 6,000 square feet with a new dance studio addition with new master bedroom suite and sitting room for evening entertainment and morning coffee. Sited on a steep hillside one acre lot, the back yard was unusable. New concrete retaining walls and planters were designed to create outdoor play and lounging areas with stairs that cascade down the hill forming a wrap-around walkway. The goal was to make the new addition integrate the disparate design elements of the house and calm it down visually. The scope was not to change everything, just the rear façade and some of the side facades.
The new addition is a long rectangular space inserted into the rear of the building with new up-swooping roof that ties everything together. Clad in red cedar, the exterior reflects the relaxed nature of the one acre wooded hillside site. Fleetwood windows and wood patterned tile complete the exterior color material palate.
The sitting room overlooks a new patio area off of the children’s playroom and features a butt glazed corner window providing views filtered through a grove of bay laurel trees. Inside is a television viewing area with wetbar off to the side that can be closed off with a concealed pocket door to the master bedroom. The bedroom was situated to take advantage of these views of the rear yard and the bed faces a stone tile wall with recessed skylight above. The master bath, a driving force for the project, is large enough to allow both of them to occupy and use at the same time.
The new dance studio and gym was inspired for their two daughters and has become a facility for the whole family. All glass, mirrors and space with cushioned wood sports flooring, views to the new level outdoor area and tree covered side yard make for a dramatic turnaround for a home with little play or usable outdoor space previously.
Photo Credit: Paul Dyer Photography.
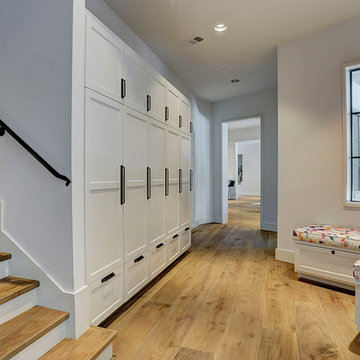
This is an example of a transitional hallway in Houston with white walls, medium hardwood floors and brown floor.
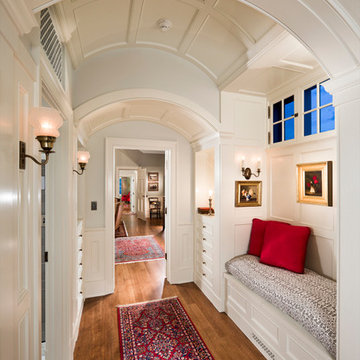
Design ideas for a traditional hallway in Santa Barbara with white walls and medium hardwood floors.
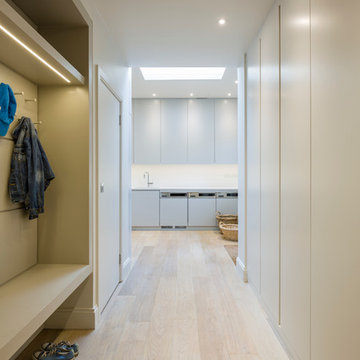
Gareth Gardner
Inspiration for a contemporary hallway in London with white walls and light hardwood floors.
Inspiration for a contemporary hallway in London with white walls and light hardwood floors.
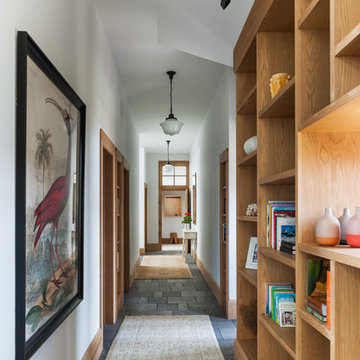
Inspiration for a beach style hallway in New York with white walls.
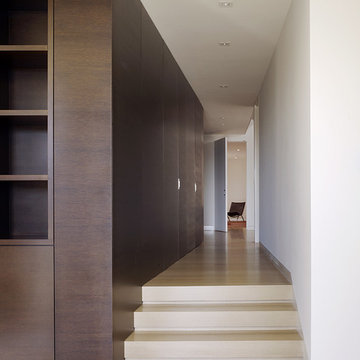
Design ideas for a modern hallway in San Francisco with white walls and light hardwood floors.
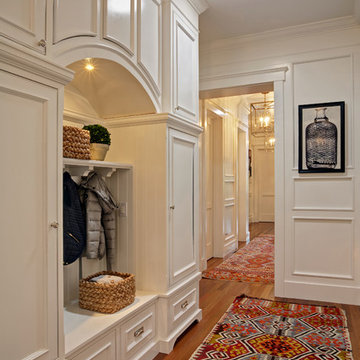
Mid-sized transitional hallway in San Francisco with white walls and medium hardwood floors.
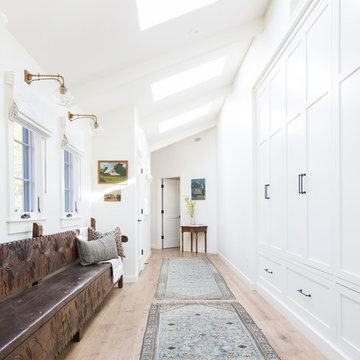
Photo Credit: Tessa Neustadt
Photo of a beach style hallway in Los Angeles with white walls, light hardwood floors and beige floor.
Photo of a beach style hallway in Los Angeles with white walls, light hardwood floors and beige floor.
Hallway Design Ideas with White Walls
1
