Hallway Design Ideas with Wood Walls
Sort by:Popular Today
1 - 20 of 495 photos

Photo of a mid-sized midcentury hallway in DC Metro with white walls, slate floors, grey floor, vaulted and wood walls.
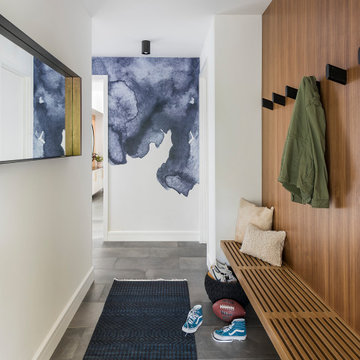
This new house is located in a quiet residential neighborhood developed in the 1920’s, that is in transition, with new larger homes replacing the original modest-sized homes. The house is designed to be harmonious with its traditional neighbors, with divided lite windows, and hip roofs. The roofline of the shingled house steps down with the sloping property, keeping the house in scale with the neighborhood. The interior of the great room is oriented around a massive double-sided chimney, and opens to the south to an outdoor stone terrace and gardens. Photo by: Nat Rea Photography
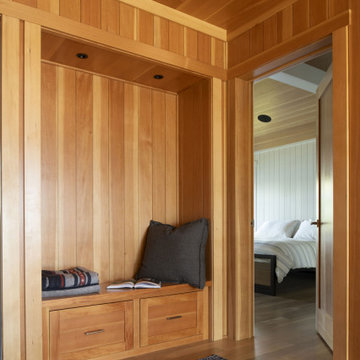
Contractor: Matt Bronder Construction
Landscape: JK Landscape Construction
Inspiration for a scandinavian hallway in Minneapolis with light hardwood floors, wood and wood walls.
Inspiration for a scandinavian hallway in Minneapolis with light hardwood floors, wood and wood walls.

Stepping out of the at-home wellness center and into a connecting hallway, the pool remains in sight through a large, floor-to-ceiling, wall-to-wall window.
Custom windows, doors, and hardware designed and furnished by Thermally Broken Steel USA.
Other sources:
Kuro Shou Sugi Ban Charred Cypress cladding: reSAWN TIMBER Co.
Bronze and Wool Sheep Statue: Old Plank Collection.
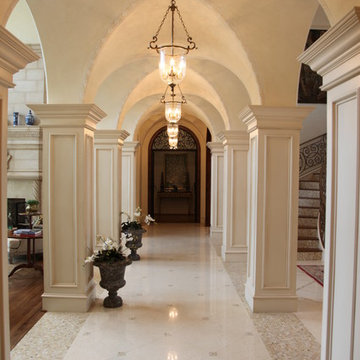
Groin Vaulted Gallery.
Large mediterranean hallway in Dallas with beige walls, marble floors, white floor, vaulted and wood walls.
Large mediterranean hallway in Dallas with beige walls, marble floors, white floor, vaulted and wood walls.

Entry Hall connects all interior and exterior spaces - Architect: HAUS | Architecture For Modern Lifestyles - Builder: WERK | Building Modern - Photo: HAUS

Inspiration for a large country hallway in Nashville with white walls, light hardwood floors, brown floor, vaulted and wood walls.

Inspiration for an industrial hallway in Denver with green walls, concrete floors and wood walls.

Design ideas for a mid-sized modern hallway in Other with brown walls, marble floors, white floor, coffered and wood walls.
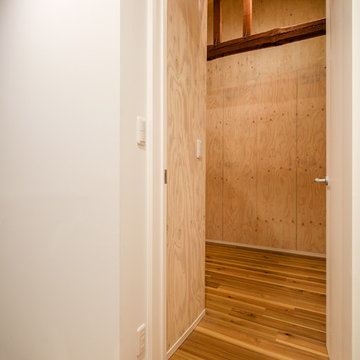
全体を同系統の質感の仕上にする方法もありますが、場所場所で違う設えによる変化を楽しむ家も良いものです。廊下は白のマットな場所で、リビングの扉を開けた瞬間に、木で作られた小屋の方な空間が現れると、わっと感じる場にワクワクします。
Photo of a mid-sized scandinavian hallway in Other with medium hardwood floors, beige floor, beige walls, exposed beam and wood walls.
Photo of a mid-sized scandinavian hallway in Other with medium hardwood floors, beige floor, beige walls, exposed beam and wood walls.
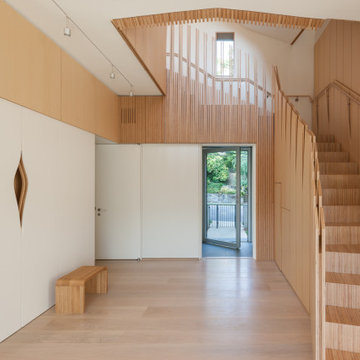
Inspiration for a modern hallway in DC Metro with beige walls, light hardwood floors, beige floor and wood walls.

This gem of a home was designed by homeowner/architect Eric Vollmer. It is nestled in a traditional neighborhood with a deep yard and views to the east and west. Strategic window placement captures light and frames views while providing privacy from the next door neighbors. The second floor maximizes the volumes created by the roofline in vaulted spaces and loft areas. Four skylights illuminate the ‘Nordic Modern’ finishes and bring daylight deep into the house and the stairwell with interior openings that frame connections between the spaces. The skylights are also operable with remote controls and blinds to control heat, light and air supply.
Unique details abound! Metal details in the railings and door jambs, a paneled door flush in a paneled wall, flared openings. Floating shelves and flush transitions. The main bathroom has a ‘wet room’ with the tub tucked under a skylight enclosed with the shower.
This is a Structural Insulated Panel home with closed cell foam insulation in the roof cavity. The on-demand water heater does double duty providing hot water as well as heat to the home via a high velocity duct and HRV system.
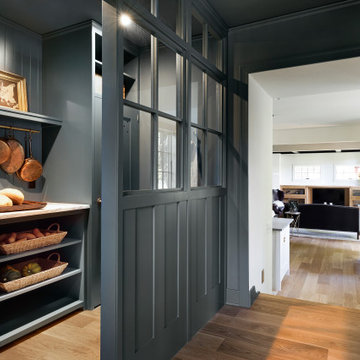
Country hallway in Minneapolis with blue walls, light hardwood floors, brown floor and wood walls.

Cabana Cottage- Florida Cracker inspired kitchenette and bath house, separated by a dog-trot
Design ideas for a mid-sized country hallway in Tampa with brown walls, medium hardwood floors, brown floor, exposed beam and wood walls.
Design ideas for a mid-sized country hallway in Tampa with brown walls, medium hardwood floors, brown floor, exposed beam and wood walls.

Entry hall view looking out front window wall which reinforce the horizontal lines of the home. Stained concrete floor with triangular grid on a 4' module. Exterior stone is also brought on the inside. Glimpse of kitchen is on the left side of photo.
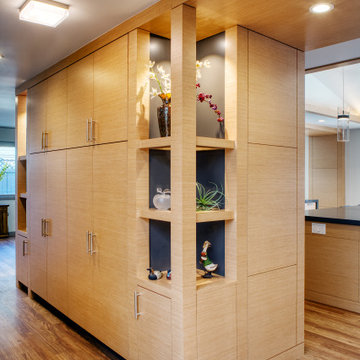
Remodeled hallway is flanked by new custom storage and display units.
Design ideas for a mid-sized modern hallway in San Francisco with brown walls, vinyl floors, brown floor and wood walls.
Design ideas for a mid-sized modern hallway in San Francisco with brown walls, vinyl floors, brown floor and wood walls.

Inspiration for a mid-sized eclectic hallway in Barcelona with white walls, medium hardwood floors, brown floor and wood walls.

Vue sur la chambre dortoir, placard intégré sur la gauche, de toute hauteur.
Small country hallway in Lyon with white walls, laminate floors, brown floor, wood and wood walls.
Small country hallway in Lyon with white walls, laminate floors, brown floor, wood and wood walls.
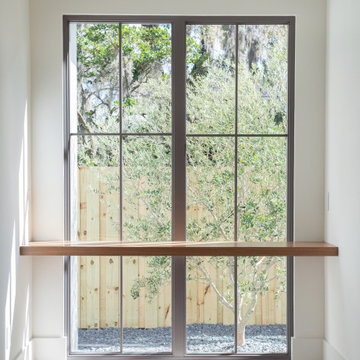
a floating desk in front of large floor to ceiling window with views of an organically placed olive tree.
Design ideas for a large hallway in Orlando with white walls, light hardwood floors, white floor and wood walls.
Design ideas for a large hallway in Orlando with white walls, light hardwood floors, white floor and wood walls.

In the early 50s, Herbert and Ruth Weiss attended a lecture by Bauhaus founder Walter Gropius hosted by MIT. They were fascinated by Gropius’ description of the ‘Five Fields’ community of 60 houses he and his firm, The Architect’s Collaborative (TAC), were designing in Lexington, MA. The Weiss’ fell in love with Gropius’ vision for a grouping of 60 modern houses to be arrayed around eight acres of common land that would include a community pool and playground. They soon had one of their own.The original, TAC-designed house was a single-slope design with a modest footprint of 800 square feet. Several years later, the Weiss’ commissioned modernist architect Henry Hoover to add a living room wing and new entry to the house. Hoover’s design included a wall of glass which opens to a charming pond carved into the outcropping of granite ledge.
After living in the house for 65 years, the Weiss’ sold the house to our client, who asked us to design a renovation that would respect the integrity of the vintage modern architecture. Our design focused on reorienting the kitchen, opening it up to the family room. The bedroom wing was redesigned to create a principal bedroom with en-suite bathroom. Interior finishes were edited to create a more fluid relationship between the original TAC home and Hoover’s addition. We worked closely with the builder, Patriot Custom Homes, to install Solar electric panels married to an efficient heat pump heating and cooling system. These updates integrate modern touches and high efficiency into a striking piece of architectural history.
Hallway Design Ideas with Wood Walls
1