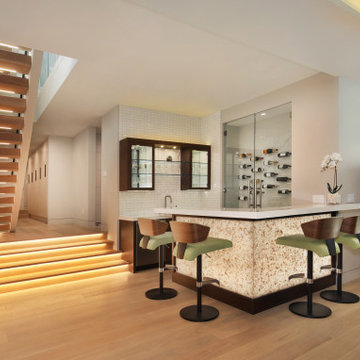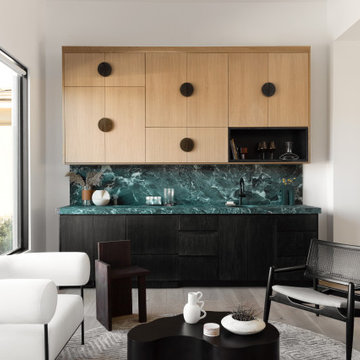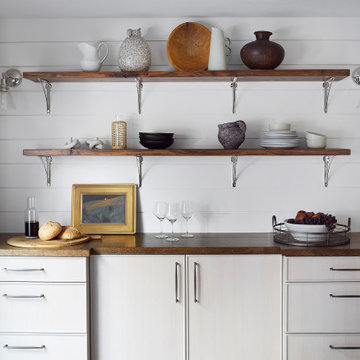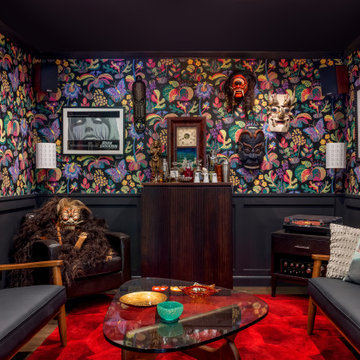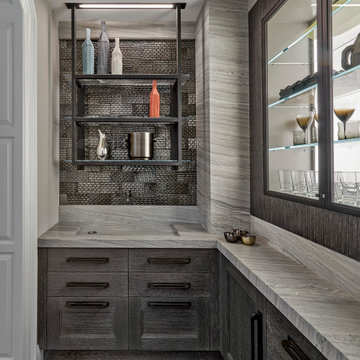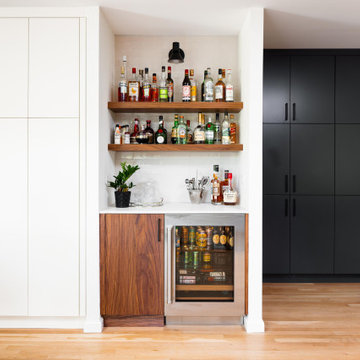Home Bar Design Ideas
Refine by:
Budget
Sort by:Popular Today
141 - 160 of 131,325 photos

The decadent “juice room” is our client’s favorite entertaining space off the kitchen, with an awning window for service to the grilling area beyond and ample refrigeration, storage and serving space for mixing delicious concoctions. Photography by Chris Murray Productions

Design ideas for a small beach style single-wall wet bar in San Diego with an undermount sink, shaker cabinets, blue cabinets, quartz benchtops, white splashback, timber splashback, vinyl floors, beige floor and white benchtop.
Find the right local pro for your project
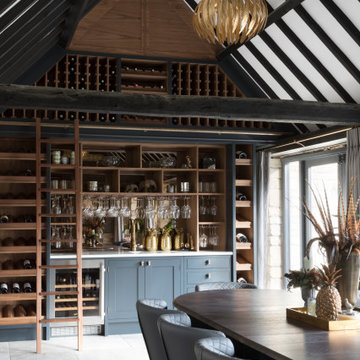
Chelsea II was a bar area project we completed alongside the kitchen. Subtle brass accents and a mottled bronze antique mirror splashback work really elegantly, adding a touch of luxury. We love the use of black American walnut on the carcasses and bespoke sliding ladder, which we had specifically commissioned for this scheme. Such attention to detail in every part of the design, and we even commissioned the bespoke champagne cork handles for the client.
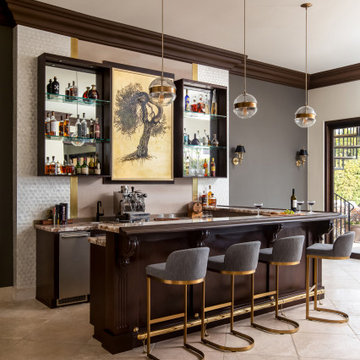
What once was a great room lacking purpose and meaning is now a redefined environment fit for fun conversation and entertaining. With a blank canvas, a single piece of art was used to serve as the inspirational driver for this bar design.
A wall bump-out was incorporated to anchor the entire bar within the massive great room. Symmetrical balance was formed by use of mirrored open shelves flanking the central piece of artwork. Layers of subtle wall textures from the mother of pearl wallcovering to the washed porcelain tile offer dimension. The rich wooden tones of the millwork highlight the touch of ornamentation and not only contrast against the translucent appearance of the natural quartzite counter but ground the overall design amongst the existing travertine floor.
To further compliment the lustrous tones from the art piece, hints of brass and gold are seen in the pendants, bar stool bases and the metal detail intersecting the wall shelves. A deep sage accent wall is introduced to further accentuate the space and create a moodier vibe.
Sophistication paired with intriguing elements breathe new life into this transformed great room space.

Cambria Portrush quartz and slate blue cabinets in a home wet bar area.
Contemporary single-wall wet bar in Boston with an undermount sink, beaded inset cabinets, blue cabinets, quartz benchtops, multi-coloured splashback, engineered quartz splashback, medium hardwood floors and multi-coloured benchtop.
Contemporary single-wall wet bar in Boston with an undermount sink, beaded inset cabinets, blue cabinets, quartz benchtops, multi-coloured splashback, engineered quartz splashback, medium hardwood floors and multi-coloured benchtop.

This is an example of a large transitional single-wall wet bar in Chicago with a drop-in sink, flat-panel cabinets, blue cabinets, multi-coloured splashback, light hardwood floors, beige floor and black benchtop.
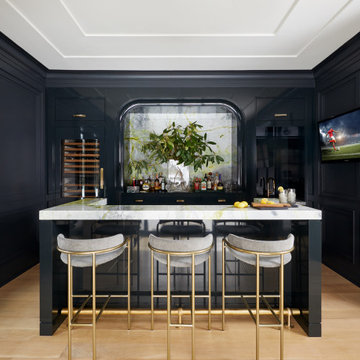
Striking, modern home bar with dark walls, marble accents, and gold tone hardware.
Beach style home bar in New York.
Beach style home bar in New York.

Space for entertainment with plenty of smart storage.
Design ideas for a small country u-shaped wet bar in Other with an undermount sink, flat-panel cabinets, dark wood cabinets, granite benchtops, grey splashback, travertine splashback, vinyl floors, brown floor and brown benchtop.
Design ideas for a small country u-shaped wet bar in Other with an undermount sink, flat-panel cabinets, dark wood cabinets, granite benchtops, grey splashback, travertine splashback, vinyl floors, brown floor and brown benchtop.

Design ideas for a mid-sized galley home bar in Chicago with no sink, recessed-panel cabinets, white cabinets, quartz benchtops, grey splashback, glass tile splashback, dark hardwood floors, brown floor and white benchtop.
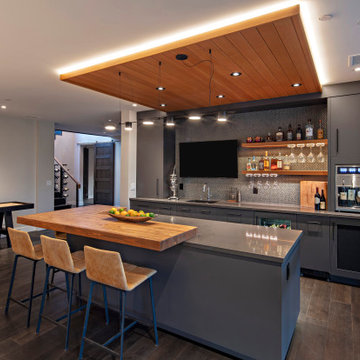
The bar area features a tiered counter for separate dining and prepping space. Architecture and Interior - Tate Studio Architects, Builder - Builders Showcase, Photography - Thompson Photographic.

Photo of a large transitional single-wall wet bar in Dallas with an undermount sink, shaker cabinets, grey cabinets, quartz benchtops, black splashback, marble splashback, dark hardwood floors, brown floor and white benchtop.
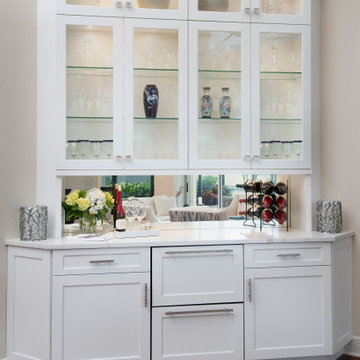
New white Dura Supreme Highland Panel Plus cabinets were topped with beautiful Calacatta Laza Quartz – with its dramatic movement, milky white background, and soft brown veining. The clients chose a traditional clear mirror backsplash in lieu of tile that matched the dry bar and selected stunning Duverre cabinet hardware in satin nickel, which provided a silvery muted finish and coordinated well with the white cabinets.
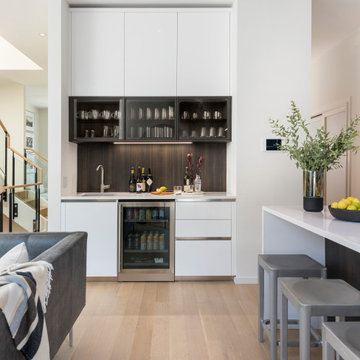
Modern Row House
For this new home in Boston’s oldest neighborhood, Flavin Architects imagined an elegant structure that capitalizes on the natural light and beautiful views abundant in Charlestown. Our firm sought to respect the historic fabric of the city while designing for the 21st century.
The façade, with its projecting two-story bay, divided windows and vertical proportions respect the adjacent urban pattern. Stripped down and elegant detailing, devoid of ornament, connects the structure to today’s modern Boston. The exterior combines cedar shingles and shiplap boards with jet mist granite. This dark grey exterior contrasts with a bright white interior washed with sunlight.
Each floor is accessed by a stairwell illuminated by a Wasco skylight. Sunlight pours down and refracts through glass paneling run underneath a natural wood handrail down the stairwell. The dining room and adjacent sitting room are bathed in warmth and light from a double-sided fireplace. In the dining room, floor-to-ceiling windows open to the street, and frame a view of the stained glass windows in St. Mary’s Church. Above the bedrooms and master suite on the third floor, a rooftop deck provides our client with views of Charlestown, Boston, and the Bunker Hill Monument.
Home Bar Design Ideas

This project repurposed a plain white closet into a convenient and dry bar cabinet that nails that modern look with its sophisticated warm black color. With elongated hexagon mirrors in the backsplash, light strips in the corners, and light beaming from the design, the lighting effect appears as if it is naturally well-lit.
Modern style always requests sleek, current details, like a finger pull drawer. This Sleek Modern Dry Bar has a built-in fridge and drawers perfect for the wine setup.
Last but not least, we also converted the door beside the sleek modern dry bar to a modern design accentuated by a glass. Door trims were removed, and we painted the door's jambs with warm black color that matches the modern dry bar awesomely, enhancing the sleek and modern look even further.
8
