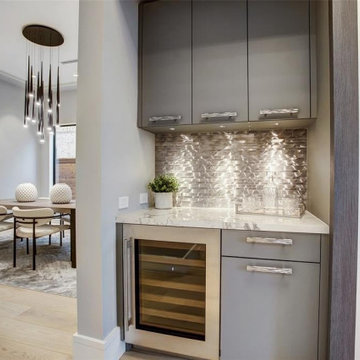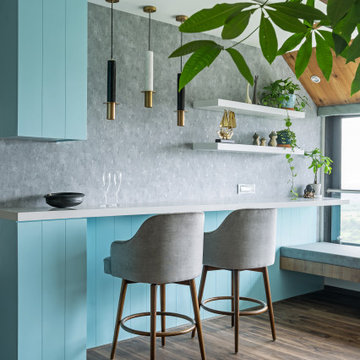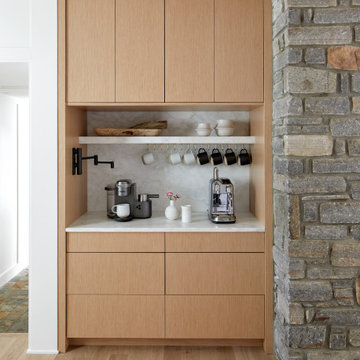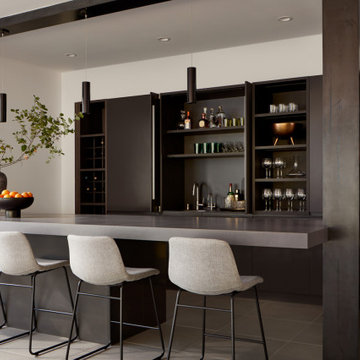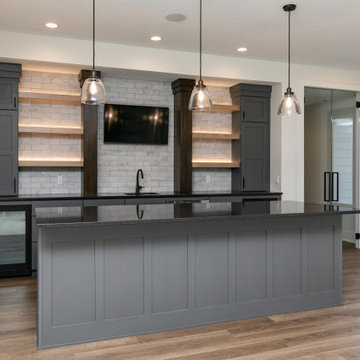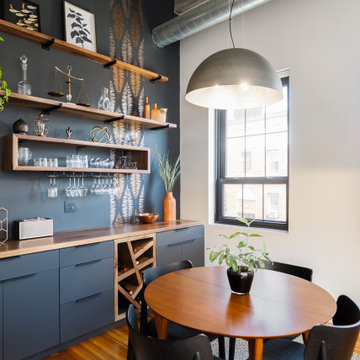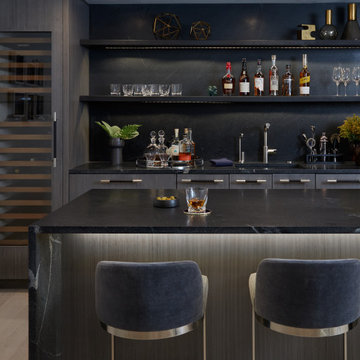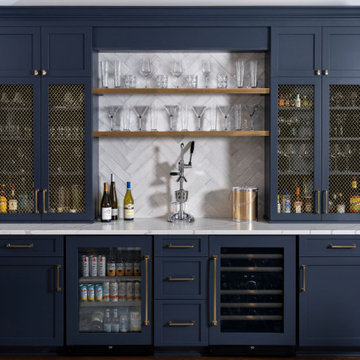Home Bar Design Ideas
Refine by:
Budget
Sort by:Popular Today
81 - 100 of 131,190 photos
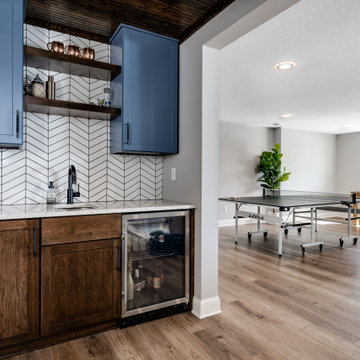
For this space, we focused on family entertainment. With lots of storage for games, books, and movies, a space dedicated to pastimes like ping pong! A wet bar for easy entertainment for all ages. Fun under the stairs wine storage. And lastly, a big bathroom with extra storage and a big walk-in shower.

The 100-year old home’s kitchen was old and just didn’t function well. A peninsula in the middle of the main part of the kitchen blocked the path from the back door. This forced the homeowners to mostly use an odd, U-shaped corner of the kitchen.
Design objectives:
-Add an island
-Wow-factor design
-Incorporate arts and crafts with a touch of Mid-century modern style
-Allow for a better work triangle when cooking
-Create a seamless path coming into the home from the backdoor
-Make all the countertops in the space 36” high (the old kitchen had different base cabinet heights)
Design challenges to be solved:
-Island design
-Where to place the sink and dishwasher
-The family’s main entrance into the home is a back door located within the kitchen space. Samantha needed to find a way to make an unobstructed path through the kitchen to the outside
-A large eating area connected to the kitchen felt slightly misplaced – Samantha wanted to bring the kitchen and materials more into this area
-The client does not like appliance garages/cabinets to the counter. The more countertop space, the better!
Design solutions:
-Adding the right island made all the difference! Now the family has a couple of seats within the kitchen space. -Multiple walkways facilitate traffic flow.
-Multiple pantry cabinets (both shallow and deep) are placed throughout the space. A couple of pantry cabinets were even added to the back door wall and wrap around into the breakfast nook to give the kitchen a feel of extending into the adjoining eating area.
-Upper wall cabinets with clear glass offer extra lighting and the opportunity for the client to display her beautiful vases and plates. They add and an airy feel to the space.
-The kitchen had two large existing windows that were ideal for a sink placement. The window closest to the back door made the most sense due to the fact that the other window was in the corner. Now that the sink had a place, we needed to worry about the dishwasher. Samantha didn’t want the dishwasher to be in the way of people coming in the back door – it’s now in the island right across from the sink.
-The homeowners love Motawi Tile. Some fantastic pieces are placed within the backsplash throughout the kitchen. -Larger tiles with borders make for nice accent pieces over the rangetop and by the bar/beverage area.
-The adjacent area for eating is a gorgeous nook with massive windows. We added a built-in furniture-style banquette with additional lower storage cabinets in the same finish. It’s a great way to connect and blend the two areas into what now feels like one big space!
Find the right local pro for your project
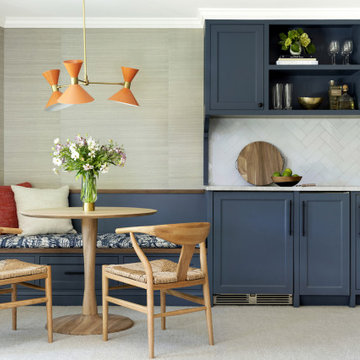
Contractor: Dovetail Renovation
Interiors: Martha Dayton Design
Landscape: Keenan & Sveiven
Photography: Spacecrafting
Inspiration for a transitional single-wall home bar in Minneapolis with an undermount sink, blue cabinets, dark hardwood floors and white benchtop.
Inspiration for a transitional single-wall home bar in Minneapolis with an undermount sink, blue cabinets, dark hardwood floors and white benchtop.

Home Bar
Mid-sized modern home bar in Austin with shaker cabinets, blue cabinets, quartzite benchtops, blue splashback, ceramic splashback, ceramic floors, brown floor and white benchtop.
Mid-sized modern home bar in Austin with shaker cabinets, blue cabinets, quartzite benchtops, blue splashback, ceramic splashback, ceramic floors, brown floor and white benchtop.
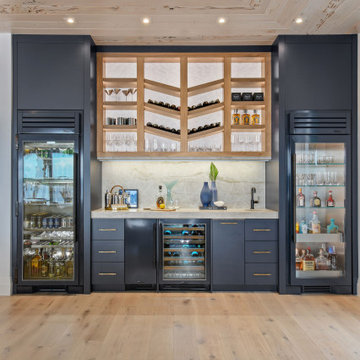
Navy Blue bar custom matched to True Appliance Juniper.
geometric hickory bottle holder
Inspiration for a mid-sized beach style single-wall wet bar in Miami with blue cabinets.
Inspiration for a mid-sized beach style single-wall wet bar in Miami with blue cabinets.
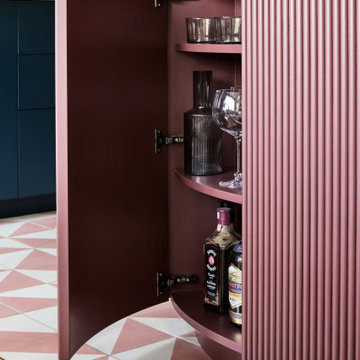
Hidden bar in the curved fluted island cabinet.
Inspiration for a contemporary home bar in London with beaded inset cabinets.
Inspiration for a contemporary home bar in London with beaded inset cabinets.
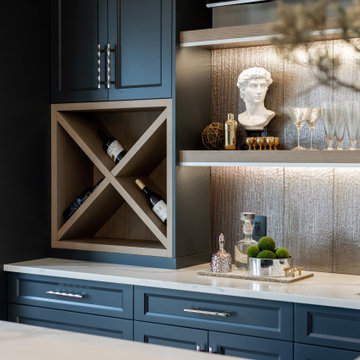
This is a custom bar design for the client, they like to entertain and watch movies in this space, so we wanted a place where it created depth, and a bit of sparkle all while paying an homage to their yacht lifestyle.

This stadium liquor cabinet keeps bottles tucked away in the butler's pantry.
This is an example of a large transitional galley wet bar in Portland with a drop-in sink, shaker cabinets, grey cabinets, quartzite benchtops, white splashback, ceramic splashback, dark hardwood floors, brown floor and blue benchtop.
This is an example of a large transitional galley wet bar in Portland with a drop-in sink, shaker cabinets, grey cabinets, quartzite benchtops, white splashback, ceramic splashback, dark hardwood floors, brown floor and blue benchtop.

This is an example of a country single-wall wet bar in Denver with no sink, glass-front cabinets, white cabinets, quartzite benchtops, white splashback, stone tile splashback, laminate floors, grey floor and black benchtop.

Wet Bar with beverage refrigerator, open shelving and blue tile backsplash.
This is an example of a mid-sized transitional single-wall wet bar in Minneapolis with an undermount sink, flat-panel cabinets, grey cabinets, quartz benchtops, blue splashback, ceramic splashback, light hardwood floors, beige floor and white benchtop.
This is an example of a mid-sized transitional single-wall wet bar in Minneapolis with an undermount sink, flat-panel cabinets, grey cabinets, quartz benchtops, blue splashback, ceramic splashback, light hardwood floors, beige floor and white benchtop.

Warm taupe kitchen cabinets and crisp white kitchen island lend a modern, yet warm feel to this beautiful kitchen. This kitchen has luxe elements at every turn, but it stills feels comfortable and inviting.
Home Bar Design Ideas

A kitchen in the basement? Yes! There are many reasons for including one in your basement renovation such as part of an entertainment space, a student or in-law suite, a rental unit or even a home business.
5
