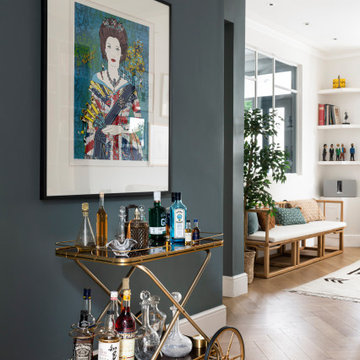Home Bar Design Ideas
Refine by:
Budget
Sort by:Popular Today
41 - 60 of 5,718 photos
Item 1 of 2
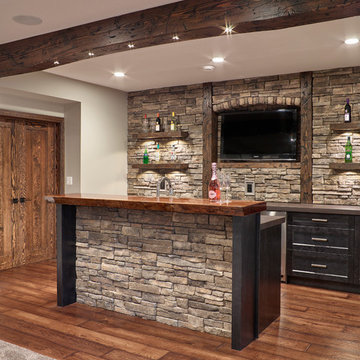
This Beautiful 5,931 sqft home renovation was completely transformed from a small farm bungalow. This house is situated on a ten-acre property with extensive farmland views with bright open spaces. Custom beam work was done on site to add the “rustic” element to many of the rooms, most specifically the bar area. Custom, site-built shelving and lockers were added throughout the house to accommodate the homeowner’s specific needs. Space saving barn doors add style and purpose to the walk-in closets in the ensuite, which includes walk-in shower, private toilet room, and free standing jet tub; things that were previously lacking. A “great room” was created on the main floor, utilizing the previously unusable living area, creating a space on the main floor big enough for the family to gather, and take full advantage of the beautiful scenery of the acreage.
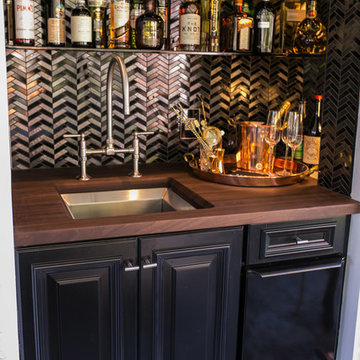
Steven Miller designed this bar area for the House Beautiful Kitchen of the Year 2014.
Countertop Wood: Peruvian Walnut
Construction Style: Edge Grain
Wood Countertop Location: Decorator’s Showcase in San Francisco, CA
Size: 1-1/2" thick x 34" x 46"
Wood Countertop Finish: Grothouse Original Oil
Designer: Steven Miller
Undermount or Overmount Sink: Undermount Sink Cutout for Kohler K-3391
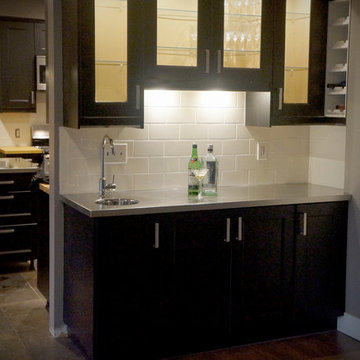
Vibra Stainless Steel Bar with Integral Welded In Mirrored Stainless Steel Sink
Mid-sized industrial home bar in Other.
Mid-sized industrial home bar in Other.
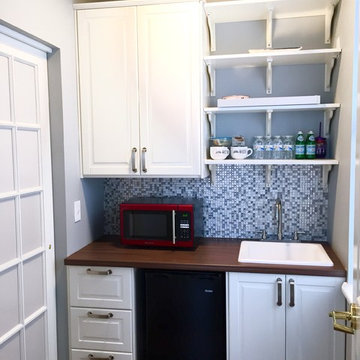
A small area is turned into a kitchenette/bar area. White cabinets with clean lines, paired with dark countertops and floor create a clean contemporary feel.
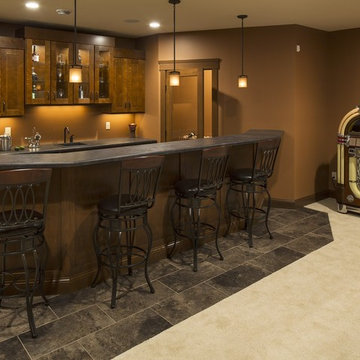
Mid-sized traditional wet bar in Other with a drop-in sink, glass-front cabinets, dark wood cabinets, laminate benchtops, brown splashback and ceramic floors.
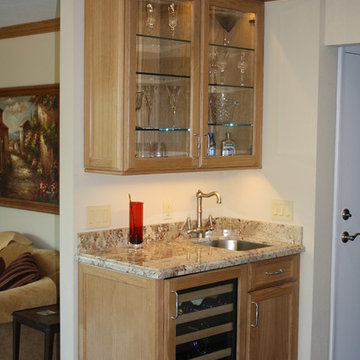
Design ideas for a small traditional single-wall wet bar in San Francisco with an undermount sink, glass-front cabinets, light wood cabinets, granite benchtops, multi-coloured splashback, stone slab splashback and dark hardwood floors.
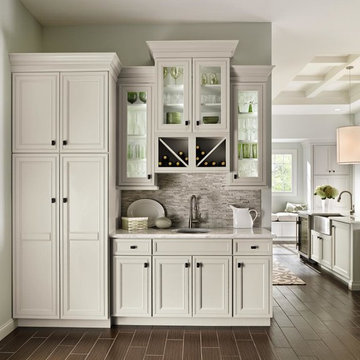
Photo of a small traditional single-wall wet bar in Other with an undermount sink, recessed-panel cabinets, beige cabinets, grey splashback, mosaic tile splashback, porcelain floors, brown floor and white benchtop.
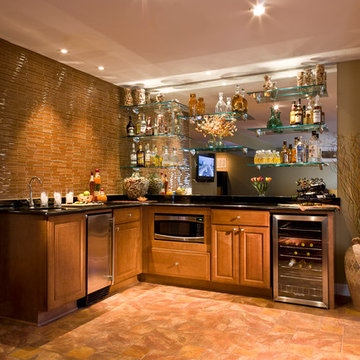
RB Hill
Inspiration for a mid-sized contemporary l-shaped wet bar in Baltimore with raised-panel cabinets, medium wood cabinets, an undermount sink, granite benchtops, beige splashback, matchstick tile splashback, travertine floors and brown floor.
Inspiration for a mid-sized contemporary l-shaped wet bar in Baltimore with raised-panel cabinets, medium wood cabinets, an undermount sink, granite benchtops, beige splashback, matchstick tile splashback, travertine floors and brown floor.

Photo of a small transitional wet bar in San Francisco with dark hardwood floors, an undermount sink, shaker cabinets, white cabinets and stainless steel benchtops.
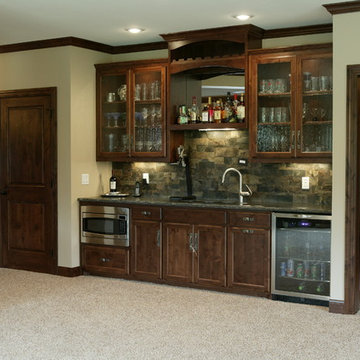
Werschay Homes Custom Build -Downstairs Bar area
Small traditional single-wall wet bar in Minneapolis with an undermount sink, glass-front cabinets, dark wood cabinets, granite benchtops, grey splashback, stone tile splashback and carpet.
Small traditional single-wall wet bar in Minneapolis with an undermount sink, glass-front cabinets, dark wood cabinets, granite benchtops, grey splashback, stone tile splashback and carpet.
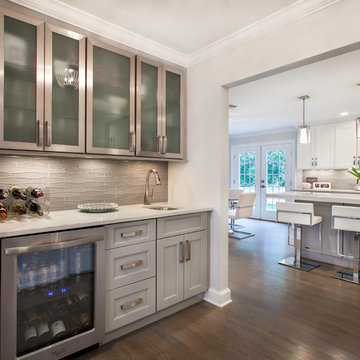
Iris Bachman Photography
Design ideas for a small transitional single-wall wet bar in New York with an undermount sink, recessed-panel cabinets, grey cabinets, quartz benchtops, grey splashback, glass tile splashback, dark hardwood floors, brown floor and white benchtop.
Design ideas for a small transitional single-wall wet bar in New York with an undermount sink, recessed-panel cabinets, grey cabinets, quartz benchtops, grey splashback, glass tile splashback, dark hardwood floors, brown floor and white benchtop.
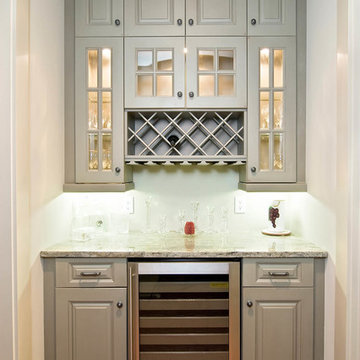
Small transitional single-wall wet bar in Cleveland with raised-panel cabinets, grey cabinets, granite benchtops, medium hardwood floors and brown floor.
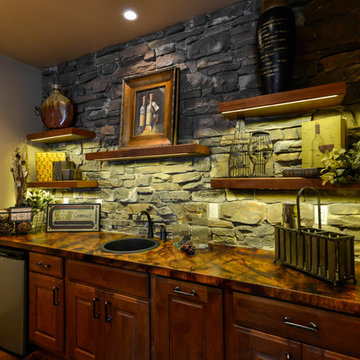
Photo of a mid-sized country galley seated home bar in Denver with a drop-in sink, raised-panel cabinets, dark wood cabinets, copper benchtops, multi-coloured splashback, stone tile splashback, concrete floors and brown floor.
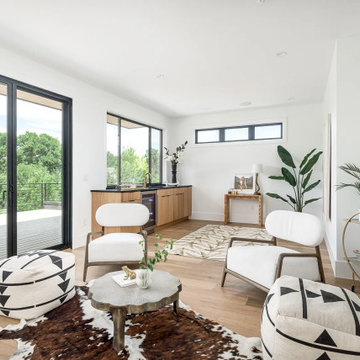
Bellmont Cabinetry
Design ideas for a small contemporary home bar in Denver with flat-panel cabinets, light hardwood floors and black benchtop.
Design ideas for a small contemporary home bar in Denver with flat-panel cabinets, light hardwood floors and black benchtop.

This beverage center is located adjacent to the kitchen and joint living area composed of greys, whites and blue accents. Our main focus was to create a space that would grab people’s attention, and be a feature of the kitchen. The cabinet color is a rich blue (amalfi) that creates a moody, elegant, and sleek atmosphere for the perfect cocktail hour.
This client is one who is not afraid to add sparkle, use fun patterns, and design with bold colors. For that added fun design we utilized glass Vihara tile in a iridescent finish along the back wall and behind the floating shelves. The cabinets with glass doors also have a wood mullion for an added accent. This gave our client a space to feature his beautiful collection of specialty glassware. The quilted hardware in a polished chrome finish adds that extra sparkle element to the design. This design maximizes storage space with a lazy susan in the corner, and pull-out cabinet organizers for beverages, spirits, and utensils.
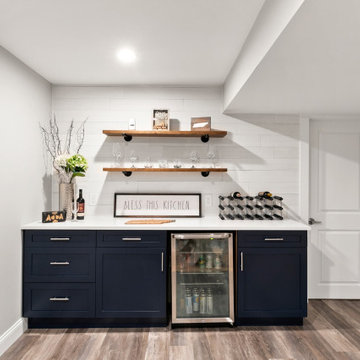
This is an example of a small modern single-wall home bar in Philadelphia with no sink, shaker cabinets, blue cabinets, quartz benchtops, white splashback, medium hardwood floors, brown floor and white benchtop.
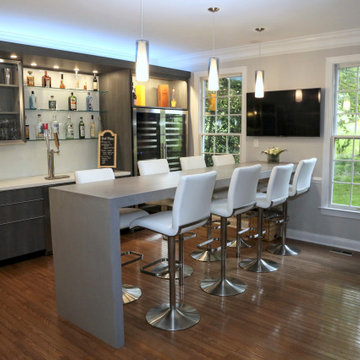
Inspiration for a small modern galley seated home bar in Philadelphia with flat-panel cabinets.

This modern galley Kitchen was remodeled and opened to a new Breakfast Room and Wet Bar. The clean lines and streamlined style are in keeping with the original style and architecture of this home.
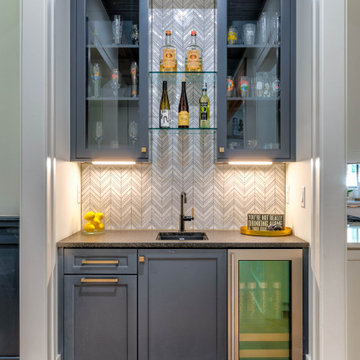
Photo of a small country single-wall wet bar in Atlanta with an undermount sink, shaker cabinets, grey cabinets, granite benchtops, white splashback, marble splashback, light hardwood floors, white floor and black benchtop.
Home Bar Design Ideas
3
