Home Bar Design Ideas
Sort by:Popular Today
101 - 120 of 5,706 photos
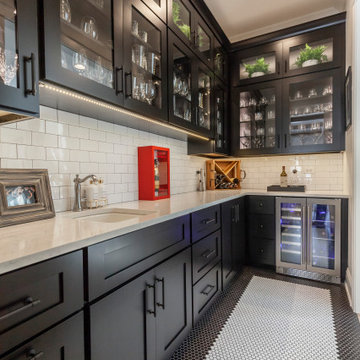
Modern Farmhouse Butler's Pantry with walk thru bar
This is an example of a country galley home bar in Chicago with an integrated sink, quartzite benchtops, white splashback, subway tile splashback, ceramic floors, white floor and beige benchtop.
This is an example of a country galley home bar in Chicago with an integrated sink, quartzite benchtops, white splashback, subway tile splashback, ceramic floors, white floor and beige benchtop.

Inspiration for a mid-sized beach style galley wet bar in Milwaukee with an undermount sink, shaker cabinets, white cabinets, quartz benchtops, white splashback, timber splashback, light hardwood floors, brown floor and white benchtop.
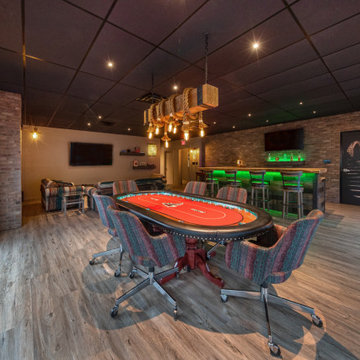
A close friend of one of our owners asked for some help, inspiration, and advice in developing an area in the mezzanine level of their commercial office/shop so that they could entertain friends, family, and guests. They wanted a bar area, a poker area, and seating area in a large open lounge space. So although this was not a full-fledged Four Elements project, it involved a Four Elements owner's design ideas and handiwork, a few Four Elements sub-trades, and a lot of personal time to help bring it to fruition. You will recognize similar design themes as used in the Four Elements office like barn-board features, live edge wood counter-tops, and specialty LED lighting seen in many of our projects. And check out the custom poker table and beautiful rope/beam light fixture constructed by our very own Peter Russell. What a beautiful and cozy space!
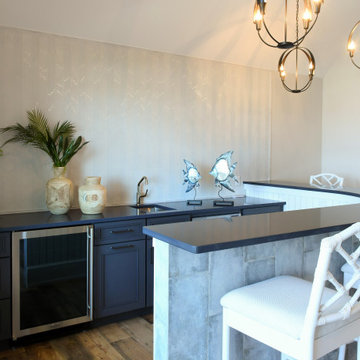
Photo of a mid-sized beach style u-shaped seated home bar in Charleston with an undermount sink, shaker cabinets, grey cabinets, quartz benchtops, white splashback, mosaic tile splashback, medium hardwood floors, brown floor and blue benchtop.
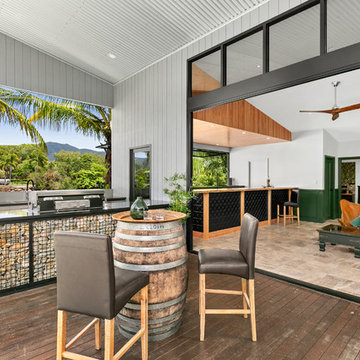
Gabion walls separate the outdoor kitchen from the original deck. The enormous monument mat black stacker doors open up the space. Natural materials throughout the areas bring a uniformity.
mike newell status images
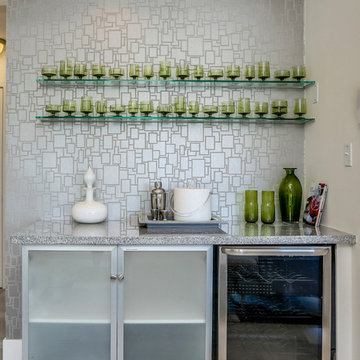
Metallic velvet flock wallpaper by Zinc
Photo of a small midcentury single-wall home bar in San Diego with glass-front cabinets, white cabinets, granite benchtops, grey splashback, porcelain floors, grey floor and grey benchtop.
Photo of a small midcentury single-wall home bar in San Diego with glass-front cabinets, white cabinets, granite benchtops, grey splashback, porcelain floors, grey floor and grey benchtop.
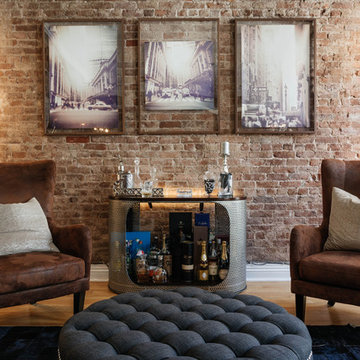
Nick Glimenakis
Small industrial single-wall bar cart in New York with light hardwood floors.
Small industrial single-wall bar cart in New York with light hardwood floors.
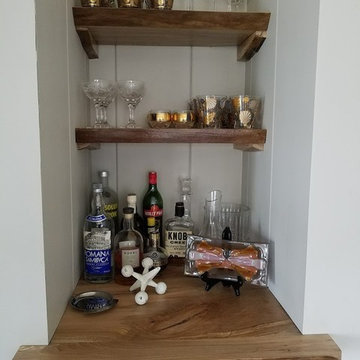
Inspiration for a small country single-wall wet bar in Chicago with no sink, glass-front cabinets, grey cabinets, wood benchtops, white splashback, timber splashback, dark hardwood floors, brown floor and brown benchtop.
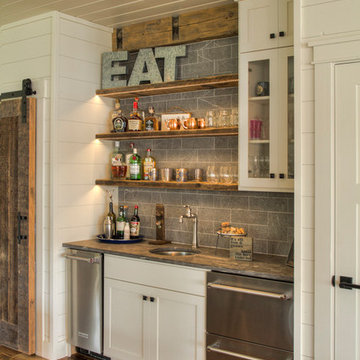
Photo of a mid-sized country single-wall wet bar in Minneapolis with an undermount sink, shaker cabinets, white cabinets, soapstone benchtops, grey splashback, cement tile splashback, medium hardwood floors, brown floor and grey benchtop.
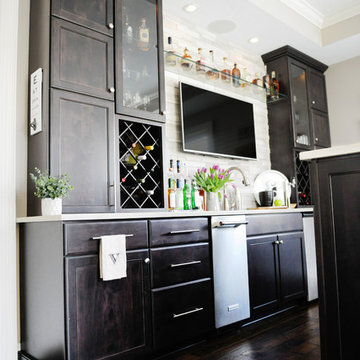
RAISING TH BAR. The project started with tearing out the existing flooring and crown molding (thin plank, oak flooring and carpet combo that did not fit with their personal style) and adding in this beautiful wide plank espresso colored hardwood to create a more modern, updated look. Next, a shelf to display the liquor collection and a bar high enough to fit their kegerator within. The bar is loaded with all the amenities: tall bar tops, bar seating, open display shelving and feature lighting. Pretty much the perfect place to entertain and celebrate the weekends. Photo Credit: so chic photography
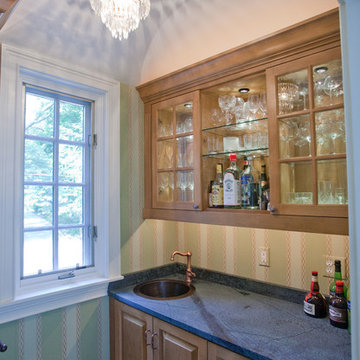
This wet bar used to be a coat closet! We emptied the closet, removed the door, continued the hall floor tile and created a space for the homeowners to play bar tender!
Hammered copper bar sink, copper bar faucet, soapstone countertops, vintage chandelier, under-cabinet lighting, ice maker.
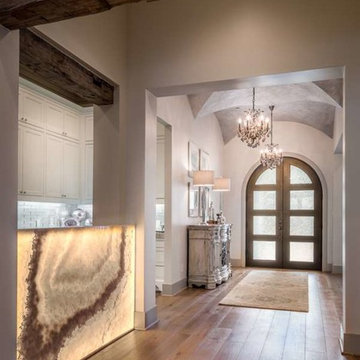
Inspiration for a large transitional galley wet bar in Houston with shaker cabinets, white cabinets, onyx benchtops, white splashback, glass tile splashback and light hardwood floors.
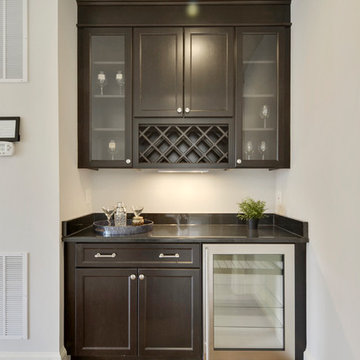
TruPlace
This serving center, between the Kitchen & Dining Room helps keep things organized while entertaining, but also keeps the Kitchen clear.
This is an example of a small transitional single-wall wet bar in DC Metro with recessed-panel cabinets, dark wood cabinets, granite benchtops, medium hardwood floors and grey benchtop.
This is an example of a small transitional single-wall wet bar in DC Metro with recessed-panel cabinets, dark wood cabinets, granite benchtops, medium hardwood floors and grey benchtop.
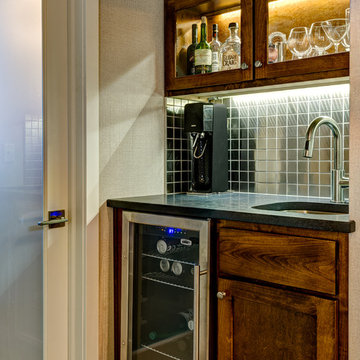
ARC Photography
This is an example of a mid-sized contemporary single-wall wet bar in Los Angeles with an undermount sink, brown cabinets, soapstone benchtops, grey splashback, metal splashback, concrete floors and shaker cabinets.
This is an example of a mid-sized contemporary single-wall wet bar in Los Angeles with an undermount sink, brown cabinets, soapstone benchtops, grey splashback, metal splashback, concrete floors and shaker cabinets.
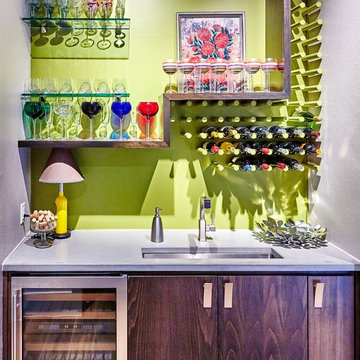
Craig Blackmon Photo
Photo of a small modern single-wall wet bar in Austin with an undermount sink, flat-panel cabinets, dark wood cabinets, concrete benchtops and green splashback.
Photo of a small modern single-wall wet bar in Austin with an undermount sink, flat-panel cabinets, dark wood cabinets, concrete benchtops and green splashback.
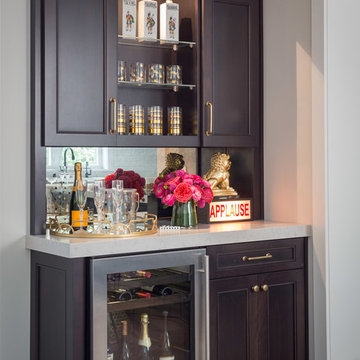
Inspiration for a mid-sized transitional single-wall wet bar in San Francisco with dark wood cabinets, mirror splashback, dark hardwood floors, marble benchtops, multi-coloured splashback, brown floor and recessed-panel cabinets.
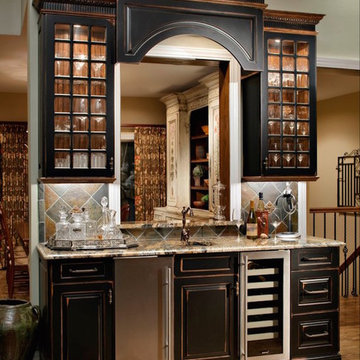
Design ideas for a small country single-wall wet bar in Other with an undermount sink, raised-panel cabinets, black cabinets, terrazzo benchtops, light hardwood floors, slate splashback and beige floor.
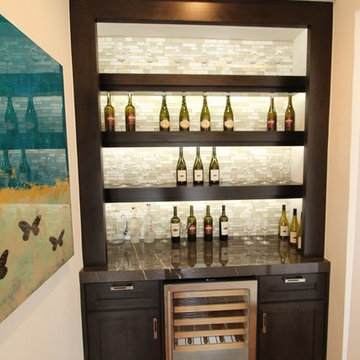
Inspiration for a small transitional single-wall wet bar in Austin with no sink, flat-panel cabinets, dark wood cabinets, marble benchtops, multi-coloured splashback, matchstick tile splashback and medium hardwood floors.
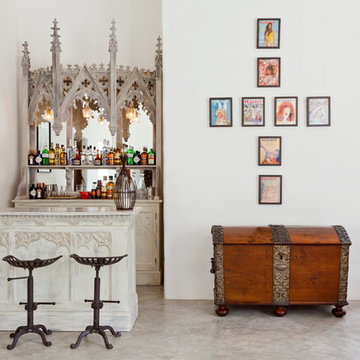
Inspiration for a mid-sized eclectic galley seated home bar in London with white cabinets, mirror splashback, open cabinets, marble benchtops, concrete floors and no sink.
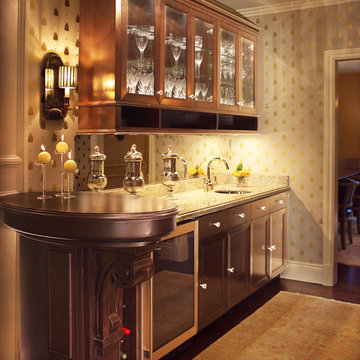
Traditional butlers pantry features glass cabinets, granite countertop, under counter beverage center, bar sink, and corbel supported raised counter.
Traditional home bar in Detroit.
Traditional home bar in Detroit.
Home Bar Design Ideas
6