Home Bar Design Ideas
Refine by:
Budget
Sort by:Popular Today
161 - 180 of 5,718 photos
Item 1 of 2
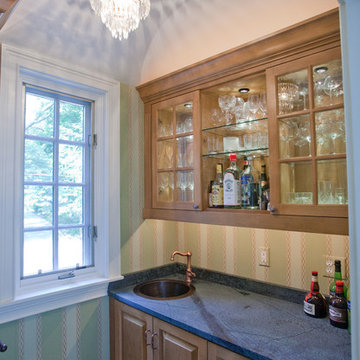
This wet bar used to be a coat closet! We emptied the closet, removed the door, continued the hall floor tile and created a space for the homeowners to play bar tender!
Hammered copper bar sink, copper bar faucet, soapstone countertops, vintage chandelier, under-cabinet lighting, ice maker.
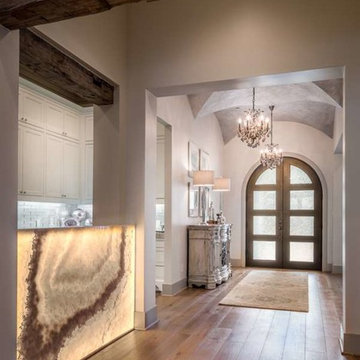
Inspiration for a large transitional galley wet bar in Houston with shaker cabinets, white cabinets, onyx benchtops, white splashback, glass tile splashback and light hardwood floors.
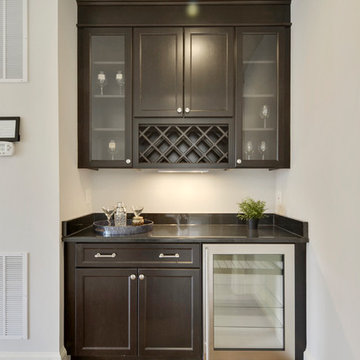
TruPlace
This serving center, between the Kitchen & Dining Room helps keep things organized while entertaining, but also keeps the Kitchen clear.
This is an example of a small transitional single-wall wet bar in DC Metro with recessed-panel cabinets, dark wood cabinets, granite benchtops, medium hardwood floors and grey benchtop.
This is an example of a small transitional single-wall wet bar in DC Metro with recessed-panel cabinets, dark wood cabinets, granite benchtops, medium hardwood floors and grey benchtop.
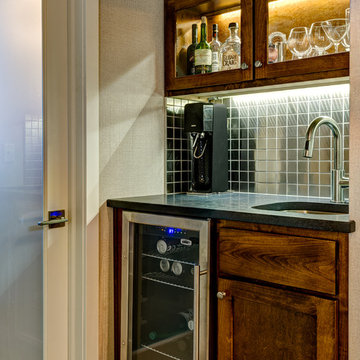
ARC Photography
This is an example of a mid-sized contemporary single-wall wet bar in Los Angeles with an undermount sink, brown cabinets, soapstone benchtops, grey splashback, metal splashback, concrete floors and shaker cabinets.
This is an example of a mid-sized contemporary single-wall wet bar in Los Angeles with an undermount sink, brown cabinets, soapstone benchtops, grey splashback, metal splashback, concrete floors and shaker cabinets.
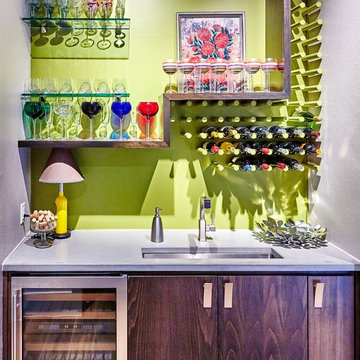
Craig Blackmon Photo
Photo of a small modern single-wall wet bar in Austin with an undermount sink, flat-panel cabinets, dark wood cabinets, concrete benchtops and green splashback.
Photo of a small modern single-wall wet bar in Austin with an undermount sink, flat-panel cabinets, dark wood cabinets, concrete benchtops and green splashback.
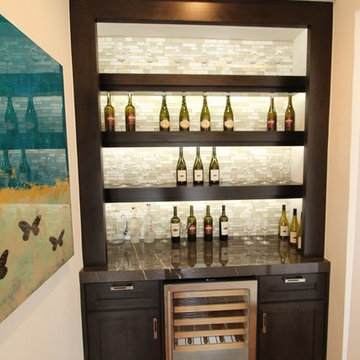
Inspiration for a small transitional single-wall wet bar in Austin with no sink, flat-panel cabinets, dark wood cabinets, marble benchtops, multi-coloured splashback, matchstick tile splashback and medium hardwood floors.
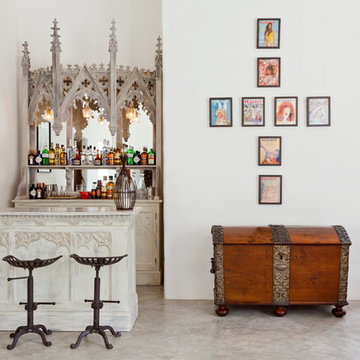
Inspiration for a mid-sized eclectic galley seated home bar in London with white cabinets, mirror splashback, open cabinets, marble benchtops, concrete floors and no sink.
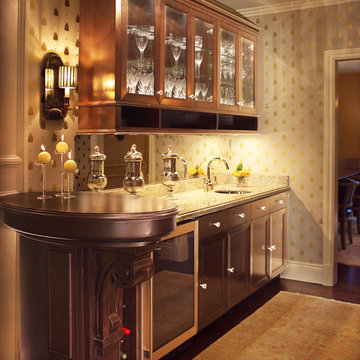
Traditional butlers pantry features glass cabinets, granite countertop, under counter beverage center, bar sink, and corbel supported raised counter.
Traditional home bar in Detroit.
Traditional home bar in Detroit.
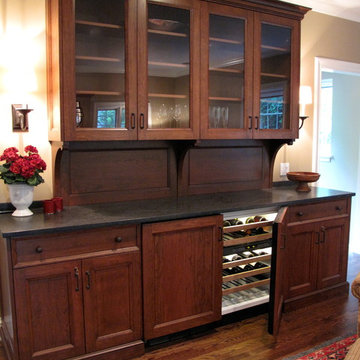
© 2012 Change Design Group
Mid-sized traditional single-wall wet bar in Chicago with no sink, recessed-panel cabinets, dark wood cabinets, soapstone benchtops, brown splashback, timber splashback, dark hardwood floors and brown floor.
Mid-sized traditional single-wall wet bar in Chicago with no sink, recessed-panel cabinets, dark wood cabinets, soapstone benchtops, brown splashback, timber splashback, dark hardwood floors and brown floor.
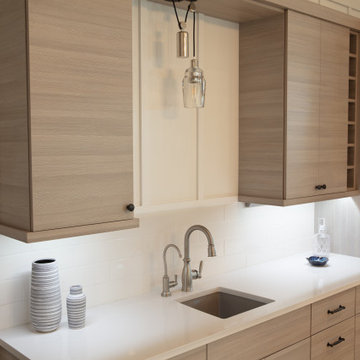
A simple bar sits right off the family room. Perfect for hopping in from the lake or deck to mix up a quick cocktail. Textured laminate cabinetry and quartz countertops match the kitchen cabinetry.

This is an example of a small transitional single-wall home bar in Minneapolis with recessed-panel cabinets, grey cabinets, quartz benchtops, white splashback, porcelain splashback, vinyl floors and white benchtop.

Coastal-inspired home bar with a modern twist. Navy painted cabinetry with brass fixtures and a modern tile backsplash to create the clean look for a simple nautical theme for the family and guest to enjoy.
Photos by Spacecrafting Photography
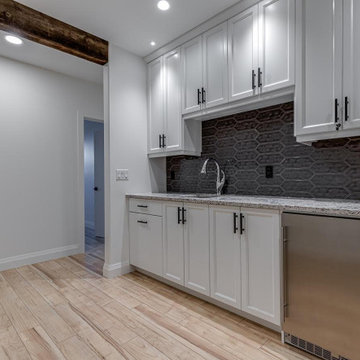
Basement wet bar
Photo of a small country wet bar in Other with an undermount sink, recessed-panel cabinets, white cabinets, granite benchtops, black splashback, light hardwood floors, beige floor and grey benchtop.
Photo of a small country wet bar in Other with an undermount sink, recessed-panel cabinets, white cabinets, granite benchtops, black splashback, light hardwood floors, beige floor and grey benchtop.
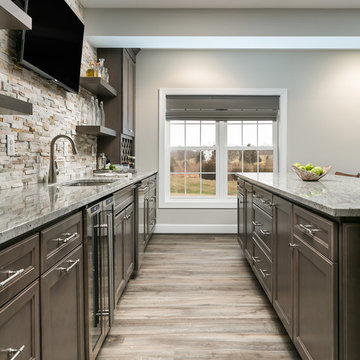
With Summer on its way, having a home bar is the perfect setting to host a gathering with family and friends, and having a functional and totally modern home bar will allow you to do so!
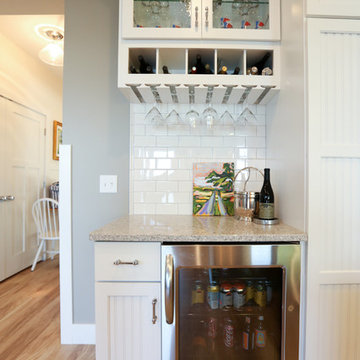
Photo of a small transitional single-wall wet bar in Other with no sink, recessed-panel cabinets, white cabinets, granite benchtops, white splashback, subway tile splashback and medium hardwood floors.
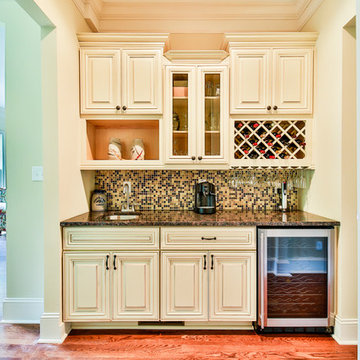
Design ideas for a small traditional single-wall wet bar in Atlanta with an undermount sink, raised-panel cabinets, white cabinets, granite benchtops, multi-coloured splashback, mosaic tile splashback, light hardwood floors and brown floor.
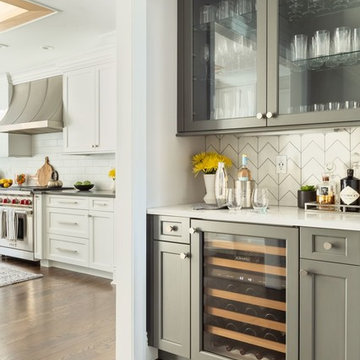
Adjoining butler’s pantry includes a Dolomite Chevron patterned backsplash with custom colored dark gray cabinetry and features a Sub Zero wine cooler.
Photo by Creepwalk Media
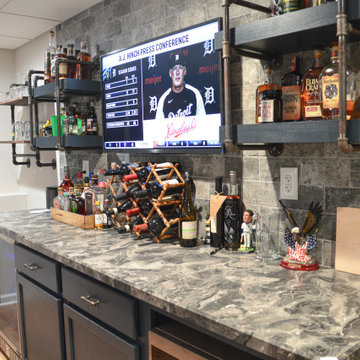
Design ideas for a mid-sized traditional galley seated home bar in Detroit with an undermount sink, blue cabinets, laminate benchtops, vinyl floors and beige floor.

The newly created dry bar sits in the previous kitchen space, which connects the original formal dining room with the addition that is home to the new kitchen. A great spot for entertaining.
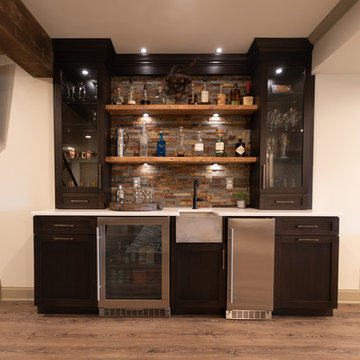
This rustic-inspired basement includes an entertainment area, two bars, and a gaming area. The renovation created a bathroom and guest room from the original office and exercise room. To create the rustic design the renovation used different naturally textured finishes, such as Coretec hard pine flooring, wood-look porcelain tile, wrapped support beams, walnut cabinetry, natural stone backsplashes, and fireplace surround,
Home Bar Design Ideas
9