Home Bar Design Ideas
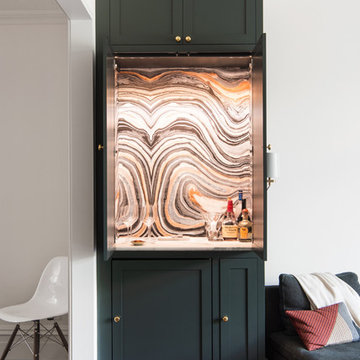
Fumed Antique Oak #1 Natural
Small transitional single-wall home bar in Raleigh with shaker cabinets, multi-coloured splashback, medium hardwood floors, grey cabinets, no sink, marble benchtops, stone slab splashback and brown floor.
Small transitional single-wall home bar in Raleigh with shaker cabinets, multi-coloured splashback, medium hardwood floors, grey cabinets, no sink, marble benchtops, stone slab splashback and brown floor.
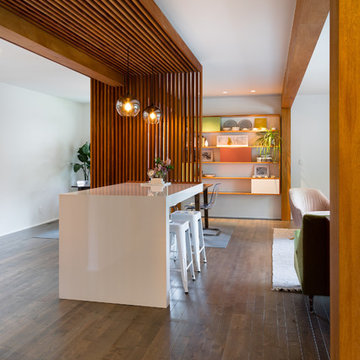
Mid-Century house remodel. Design by aToM. Construction and installation of mahogany structure and custom cabinetry by d KISER design.construct, inc. Photograph by Colin Conces Photography
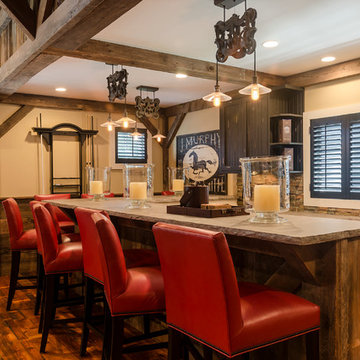
A bar provides seating as well as a division between the game room and kitchen area.
Photo by: Daniel Contelmo Jr.
Inspiration for a mid-sized country u-shaped seated home bar in New York with recessed-panel cabinets, distressed cabinets, granite benchtops, stone tile splashback and dark hardwood floors.
Inspiration for a mid-sized country u-shaped seated home bar in New York with recessed-panel cabinets, distressed cabinets, granite benchtops, stone tile splashback and dark hardwood floors.

Modern bar, Frameless cabinets in Vista Plus door style, rift wood species in Matte Eclipse finish by Wood-Mode Custom Cabinets, glass shelving highlighted with abundant LED lighting. Waterfall countertops
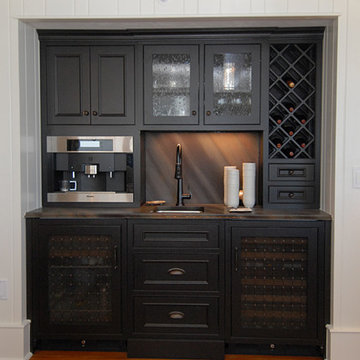
A built-in is in the former entry to the bar and beverage room, which was converted into closet space for the master. The new unit provides wine and appliance storage plus has a bar sink, built-in expresso machine, under counter refrigerator and a wine cooler.
Mon Amour Photography
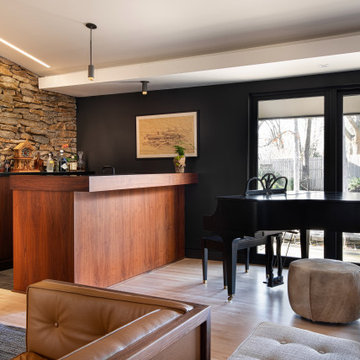
Photo of a mid-sized midcentury galley wet bar in Kansas City with an undermount sink, flat-panel cabinets, orange cabinets, laminate benchtops and black benchtop.

We had the privilege of transforming the kitchen space of a beautiful Grade 2 listed farmhouse located in the serene village of Great Bealings, Suffolk. The property, set within 2 acres of picturesque landscape, presented a unique canvas for our design team. Our objective was to harmonise the traditional charm of the farmhouse with contemporary design elements, achieving a timeless and modern look.
For this project, we selected the Davonport Shoreditch range. The kitchen cabinetry, adorned with cock-beading, was painted in 'Plaster Pink' by Farrow & Ball, providing a soft, warm hue that enhances the room's welcoming atmosphere.
The countertops were Cloudy Gris by Cosistone, which complements the cabinetry's gentle tones while offering durability and a luxurious finish.
The kitchen was equipped with state-of-the-art appliances to meet the modern homeowner's needs, including:
- 2 Siemens under-counter ovens for efficient cooking.
- A Capel 90cm full flex hob with a downdraught extractor, blending seamlessly into the design.
- Shaws Ribblesdale sink, combining functionality with aesthetic appeal.
- Liebherr Integrated tall fridge, ensuring ample storage with a sleek design.
- Capel full-height wine cabinet, a must-have for wine enthusiasts.
- An additional Liebherr under-counter fridge for extra convenience.
Beyond the main kitchen, we designed and installed a fully functional pantry, addressing storage needs and organising the space.
Our clients sought to create a space that respects the property's historical essence while infusing modern elements that reflect their style. The result is a pared-down traditional look with a contemporary twist, achieving a balanced and inviting kitchen space that serves as the heart of the home.
This project exemplifies our commitment to delivering bespoke kitchen solutions that meet our clients' aspirations. Feel inspired? Get in touch to get started.

New build dreams always require a clear design vision and this 3,650 sf home exemplifies that. Our clients desired a stylish, modern aesthetic with timeless elements to create balance throughout their home. With our clients intention in mind, we achieved an open concept floor plan complimented by an eye-catching open riser staircase. Custom designed features are showcased throughout, combined with glass and stone elements, subtle wood tones, and hand selected finishes.
The entire home was designed with purpose and styled with carefully curated furnishings and decor that ties these complimenting elements together to achieve the end goal. At Avid Interior Design, our goal is to always take a highly conscious, detailed approach with our clients. With that focus for our Altadore project, we were able to create the desirable balance between timeless and modern, to make one more dream come true.

Design ideas for a small transitional single-wall wet bar in Other with an undermount sink, shaker cabinets, blue cabinets, quartz benchtops, black splashback, porcelain splashback, medium hardwood floors, brown floor and black benchtop.

Design ideas for a large contemporary single-wall wet bar in London with a drop-in sink, shaker cabinets, blue cabinets, quartzite benchtops, mirror splashback, dark hardwood floors and brown floor.

This is an example of a mid-sized transitional l-shaped wet bar in Seattle with an undermount sink, shaker cabinets, white cabinets, quartz benchtops, white splashback, subway tile splashback, brown floor, white benchtop and light hardwood floors.

Theater/Bar/Games Room
Inspiration for a mid-sized contemporary single-wall home bar in Vancouver with no sink, flat-panel cabinets, light wood cabinets, quartz benchtops, black splashback, mosaic tile splashback, carpet, grey floor and black benchtop.
Inspiration for a mid-sized contemporary single-wall home bar in Vancouver with no sink, flat-panel cabinets, light wood cabinets, quartz benchtops, black splashback, mosaic tile splashback, carpet, grey floor and black benchtop.

Dry bar got a facelift as well, with new cabinets, black granite countertops, a beverage refrigerator and a new marble backsplash.
Transitional home bar in Atlanta with shaker cabinets, green cabinets, granite benchtops, grey splashback, marble splashback and black benchtop.
Transitional home bar in Atlanta with shaker cabinets, green cabinets, granite benchtops, grey splashback, marble splashback and black benchtop.

Small modern single-wall wet bar in Chicago with an undermount sink, flat-panel cabinets, black cabinets, quartzite benchtops, white splashback, porcelain splashback, carpet, beige floor and white benchtop.

This is a Craftsman home in Denver’s Hilltop neighborhood. We added a family room, mudroom and kitchen to the back of the home.
Inspiration for a mid-sized transitional single-wall home bar in Denver with black splashback, porcelain splashback, flat-panel cabinets, black cabinets, quartzite benchtops and white benchtop.
Inspiration for a mid-sized transitional single-wall home bar in Denver with black splashback, porcelain splashback, flat-panel cabinets, black cabinets, quartzite benchtops and white benchtop.
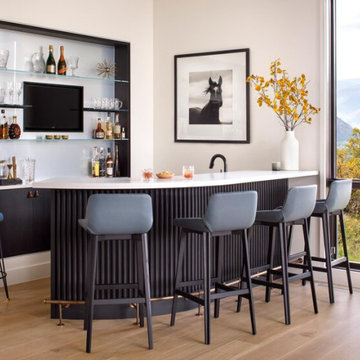
Our Boulder studio designed this luxe modern home with fabulous furnishings and decor that are in sync with the natural beauty of Colorado. In this foyer, the large glass door pivots, and as light pours in, it mellows the hemlock-paneled wall and white oak floors. The glow of the Noguchi lantern above, the soft Moroccan runner under foot, and the woven cognac leather bench all create a welcoming entry to this modern mountain home. The golden hillside grasses inspired the warm tones we chose for furnishings, including the custom white oak dining table with steel wishbone legs and the handmade console cabinet. A little bit of a lavender hue in the bedrooms relates to the lavender and sage that grows so beautifully in Colorado. We used a classic black and white combination in the kitchen, creating an elegant, sophisticated vibe. For the home bar, we followed a similar scheme with white quartz countertops contrasting with black-stained fluted paneling. Oak flooring, brass accents, and Italian bar stools by Amura create a warm and inviting corner to settle in for a drink.
---
Joe McGuire Design is an Aspen and Boulder interior design firm bringing a uniquely holistic approach to home interiors since 2005.
For more about Joe McGuire Design, see here: https://www.joemcguiredesign.com/
To learn more about this project, see here:
https://www.joemcguiredesign.com/modern-chalet

Basement bar for entrainment and kid friendly for birthday parties and more! Barn wood accents and cabinets along with blue fridge for a splash of color!

The client wanted to add in a basement bar to the living room space, so we took some unused space in the storage area and gained the bar space. We updated all of the flooring, paint and removed the living room built-ins. We also added stone to the fireplace and a mantle.

In this Cutest and Luxury Home Bar we use a soft but eye catching pallet with gold taps and beautiful accent mosaic.
Inspiration for a small modern single-wall wet bar in Miami with an undermount sink, shaker cabinets, white cabinets, marble benchtops, white splashback, marble splashback, porcelain floors, brown floor and grey benchtop.
Inspiration for a small modern single-wall wet bar in Miami with an undermount sink, shaker cabinets, white cabinets, marble benchtops, white splashback, marble splashback, porcelain floors, brown floor and grey benchtop.

This client wanted to have their kitchen as their centerpiece for their house. As such, I designed this kitchen to have a dark walnut natural wood finish with timeless white kitchen island combined with metal appliances.
The entire home boasts an open, minimalistic, elegant, classy, and functional design, with the living room showcasing a unique vein cut silver travertine stone showcased on the fireplace. Warm colors were used throughout in order to make the home inviting in a family-friendly setting.
---
Project designed by Montecito interior designer Margarita Bravo. She serves Montecito as well as surrounding areas such as Hope Ranch, Summerland, Santa Barbara, Isla Vista, Mission Canyon, Carpinteria, Goleta, Ojai, Los Olivos, and Solvang.
For more about MARGARITA BRAVO, visit here: https://www.margaritabravo.com/
To learn more about this project, visit here: https://www.margaritabravo.com/portfolio/observatory-park/
Home Bar Design Ideas
2