Home Bar Design Ideas
Refine by:
Budget
Sort by:Popular Today
61 - 80 of 11,545 photos
Item 1 of 2
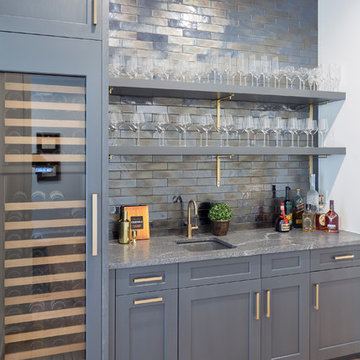
Photos: Tippett Photography.
Design ideas for a large contemporary single-wall wet bar in Grand Rapids with an undermount sink, shaker cabinets, grey cabinets, granite benchtops, brick splashback, light hardwood floors, brown floor and grey benchtop.
Design ideas for a large contemporary single-wall wet bar in Grand Rapids with an undermount sink, shaker cabinets, grey cabinets, granite benchtops, brick splashback, light hardwood floors, brown floor and grey benchtop.
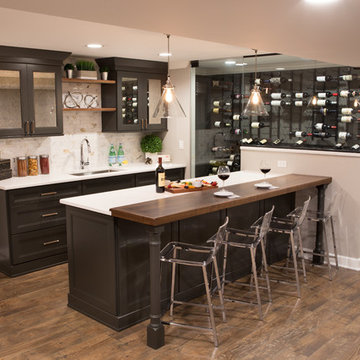
Karen and Chad of Tower Lakes, IL were tired of their unfinished basement functioning as nothing more than a storage area and depressing gym. They wanted to increase the livable square footage of their home with a cohesive finished basement design, while incorporating space for the kids and adults to hang out.
“We wanted to make sure that upon renovating the basement, that we can have a place where we can spend time and watch movies, but also entertain and showcase the wine collection that we have,” Karen said.
After a long search comparing many different remodeling companies, Karen and Chad found Advance Design Studio. They were drawn towards the unique “Common Sense Remodeling” process that simplifies the renovation experience into predictable steps focused on customer satisfaction.
“There are so many other design/build companies, who may not have transparency, or a focused process in mind and I think that is what separated Advance Design Studio from the rest,” Karen said.
Karen loved how designer Claudia Pop was able to take very high-level concepts, “non-negotiable items” and implement them in the initial 3D drawings. Claudia and Project Manager DJ Yurik kept the couple in constant communication through the project. “Claudia was very receptive to the ideas we had, but she was also very good at infusing her own points and thoughts, she was very responsive, and we had an open line of communication,” Karen said.
A very important part of the basement renovation for the couple was the home gym and sauna. The “high-end hotel” look and feel of the openly blended work out area is both highly functional and beautiful to look at. The home sauna gives them a place to relax after a long day of work or a tough workout. “The gym was a very important feature for us,” Karen said. “And I think (Advance Design) did a very great job in not only making the gym a functional area, but also an aesthetic point in our basement”.
An extremely unique wow-factor in this basement is the walk in glass wine cellar that elegantly displays Karen and Chad’s extensive wine collection. Immediate access to the stunning wet bar accompanies the wine cellar to make this basement a popular spot for friends and family.
The custom-built wine bar brings together two natural elements; Calacatta Vicenza Quartz and thick distressed Black Walnut. Sophisticated yet warm Graphite Dura Supreme cabinetry provides contrast to the soft beige walls and the Calacatta Gold backsplash. An undermount sink across from the bar in a matching Calacatta Vicenza Quartz countertop adds functionality and convenience to the bar, while identical distressed walnut floating shelves add an interesting design element and increased storage. Rich true brown Rustic Oak hardwood floors soften and warm the space drawing all the areas together.
Across from the bar is a comfortable living area perfect for the family to sit down at a watch a movie. A full bath completes this finished basement with a spacious walk-in shower, Cocoa Brown Dura Supreme vanity with Calacatta Vicenza Quartz countertop, a crisp white sink and a stainless-steel Voss faucet.
Advance Design’s Common Sense process gives clients the opportunity to walk through the basement renovation process one step at a time, in a completely predictable and controlled environment. “Everything was designed and built exactly how we envisioned it, and we are really enjoying it to it’s full potential,” Karen said.
Constantly striving for customer satisfaction, Advance Design’s success is heavily reliant upon happy clients referring their friends and family. “We definitely will and have recommended Advance Design Studio to friends who are looking to embark on a remodeling project small or large,” Karen exclaimed at the completion of her project.
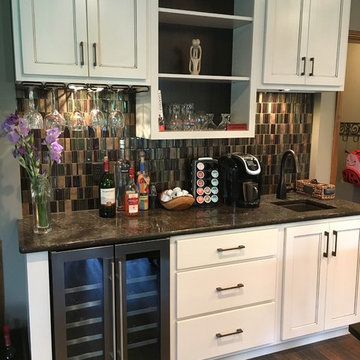
A dual wine and coffee bar was a must for this customer as part of their kitchen remodel. Their mini wine and beer refrigerator fits comfortably under the counter, but offers ample storage and dual temperature controls to chill different beverages simultaneously.
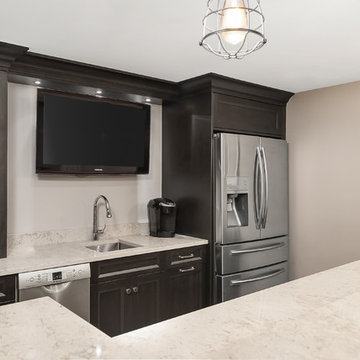
Large transitional l-shaped wet bar in Chicago with an undermount sink, shaker cabinets, black cabinets, quartz benchtops, vinyl floors, brown floor and beige benchtop.
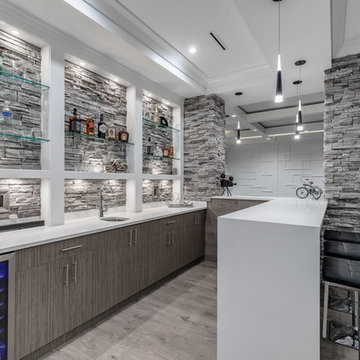
Photo: Julian Plimley
Photo of a mid-sized contemporary u-shaped wet bar in Vancouver with an undermount sink, flat-panel cabinets, grey cabinets, light hardwood floors, grey floor, solid surface benchtops, grey splashback, stone tile splashback and white benchtop.
Photo of a mid-sized contemporary u-shaped wet bar in Vancouver with an undermount sink, flat-panel cabinets, grey cabinets, light hardwood floors, grey floor, solid surface benchtops, grey splashback, stone tile splashback and white benchtop.
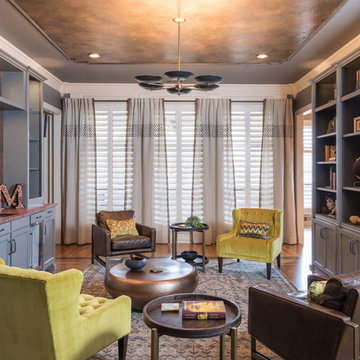
Turned an empty, unused formal living room into a hip bourbon bar and library lounge for a couple who relocated to DFW from Louisville, KY. They wanted a place they could entertain friends or just hang out and relax with a cocktail or a good book. We added the wet bar and library shelves, and kept things modern and warm, with a wink to the prohibition era. The formerly deserted room is now their favorite spot.
Photos by Michael Hunter Photography
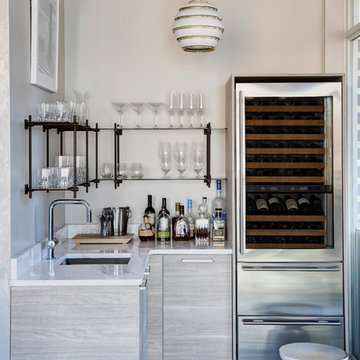
Eric Hausman
This is an example of a mid-sized contemporary l-shaped wet bar in Chicago with flat-panel cabinets, grey cabinets, white splashback, stone slab splashback, an undermount sink, dark hardwood floors, brown floor and white benchtop.
This is an example of a mid-sized contemporary l-shaped wet bar in Chicago with flat-panel cabinets, grey cabinets, white splashback, stone slab splashback, an undermount sink, dark hardwood floors, brown floor and white benchtop.
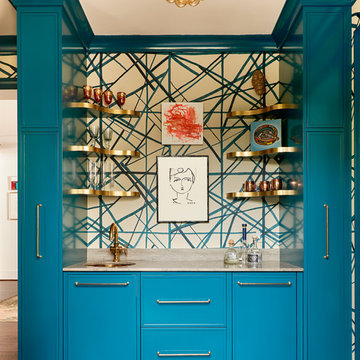
Dustin.Peck.Photography.Inc
Inspiration for a mid-sized transitional single-wall wet bar in Other with an undermount sink, blue cabinets, marble benchtops, medium hardwood floors, brown floor, recessed-panel cabinets, multi-coloured splashback and beige benchtop.
Inspiration for a mid-sized transitional single-wall wet bar in Other with an undermount sink, blue cabinets, marble benchtops, medium hardwood floors, brown floor, recessed-panel cabinets, multi-coloured splashback and beige benchtop.
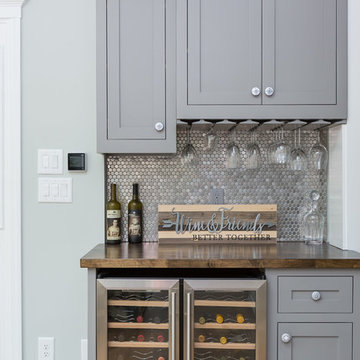
We remodeled the interior of this home including the kitchen with new walk into pantry with custom features, the master suite including bathroom, living room and dining room. We were able to add functional kitchen space by finishing our clients existing screen porch and create a media room upstairs by flooring off the vaulted ceiling.
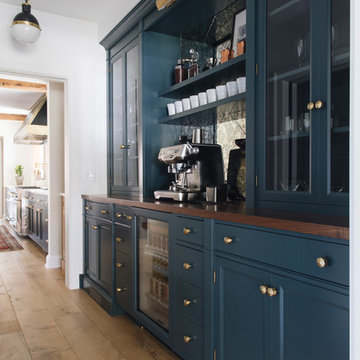
Stoffer Photography
Inspiration for a mid-sized transitional single-wall home bar in Grand Rapids with recessed-panel cabinets, blue cabinets, wood benchtops, medium hardwood floors and brown floor.
Inspiration for a mid-sized transitional single-wall home bar in Grand Rapids with recessed-panel cabinets, blue cabinets, wood benchtops, medium hardwood floors and brown floor.
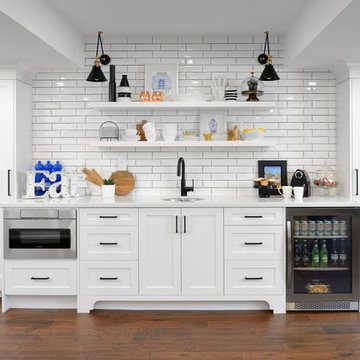
Walk up wet basement bar
Mid-sized transitional single-wall wet bar in Toronto with an undermount sink, shaker cabinets, white cabinets, quartzite benchtops, white splashback, subway tile splashback, dark hardwood floors and white benchtop.
Mid-sized transitional single-wall wet bar in Toronto with an undermount sink, shaker cabinets, white cabinets, quartzite benchtops, white splashback, subway tile splashback, dark hardwood floors and white benchtop.
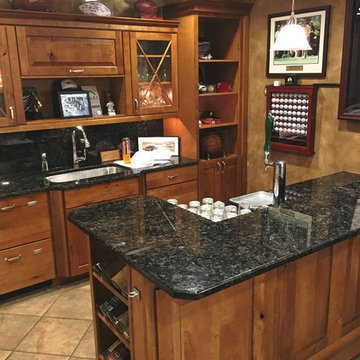
Design ideas for a mid-sized traditional galley seated home bar in Philadelphia with an undermount sink, raised-panel cabinets, light wood cabinets, granite benchtops, black splashback, stone slab splashback, porcelain floors and beige floor.
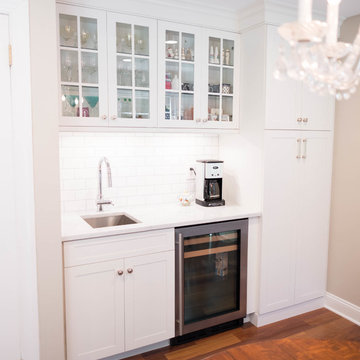
Photo of a small transitional single-wall wet bar in Philadelphia with an undermount sink, shaker cabinets, white cabinets, marble benchtops, white splashback, subway tile splashback, medium hardwood floors and brown floor.
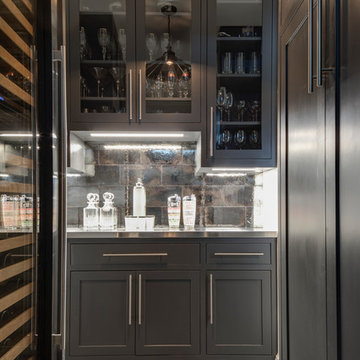
Marco Ricca
Inspiration for a mid-sized transitional home bar in Denver with grey cabinets, brown splashback, stainless steel benchtops, ceramic splashback, ceramic floors, grey floor, grey benchtop and shaker cabinets.
Inspiration for a mid-sized transitional home bar in Denver with grey cabinets, brown splashback, stainless steel benchtops, ceramic splashback, ceramic floors, grey floor, grey benchtop and shaker cabinets.
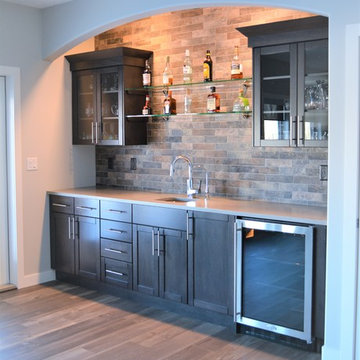
Mid-sized transitional single-wall wet bar in Calgary with an undermount sink, glass-front cabinets, dark wood cabinets, solid surface benchtops, multi-coloured splashback, stone tile splashback, medium hardwood floors and grey floor.
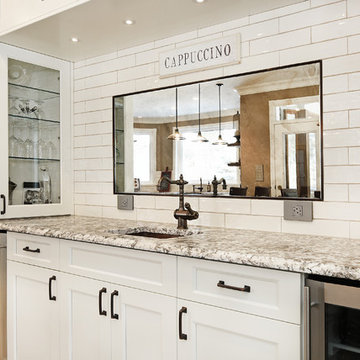
Antique mirror with Schulter edge detail
Large transitional single-wall wet bar in Toronto with an undermount sink, shaker cabinets, white cabinets, granite benchtops, white splashback and subway tile splashback.
Large transitional single-wall wet bar in Toronto with an undermount sink, shaker cabinets, white cabinets, granite benchtops, white splashback and subway tile splashback.
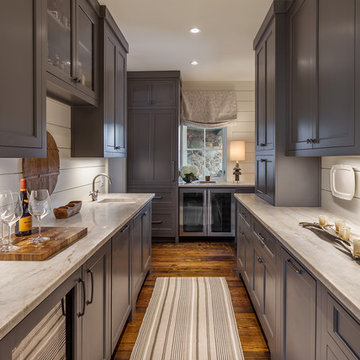
This transitional timber frame home features a wrap-around porch designed to take advantage of its lakeside setting and mountain views. Natural stone, including river rock, granite and Tennessee field stone, is combined with wavy edge siding and a cedar shingle roof to marry the exterior of the home with it surroundings. Casually elegant interiors flow into generous outdoor living spaces that highlight natural materials and create a connection between the indoors and outdoors.
Photography Credit: Rebecca Lehde, Inspiro 8 Studios
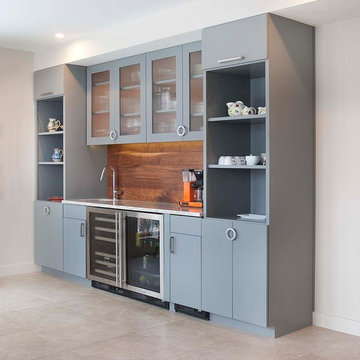
Topkat photo
This is an example of a large modern home bar in Burlington with grey cabinets.
This is an example of a large modern home bar in Burlington with grey cabinets.
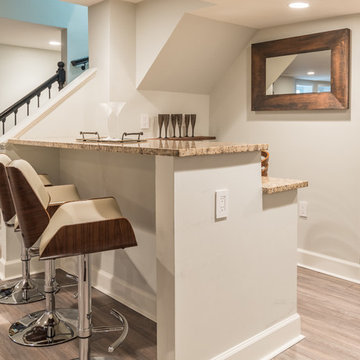
Man Cave Basement Bar
photo by Tod Connell Photography
Photo of a small contemporary u-shaped seated home bar in DC Metro with an undermount sink, raised-panel cabinets, medium wood cabinets, granite benchtops, beige splashback, stone tile splashback, laminate floors and beige floor.
Photo of a small contemporary u-shaped seated home bar in DC Metro with an undermount sink, raised-panel cabinets, medium wood cabinets, granite benchtops, beige splashback, stone tile splashback, laminate floors and beige floor.
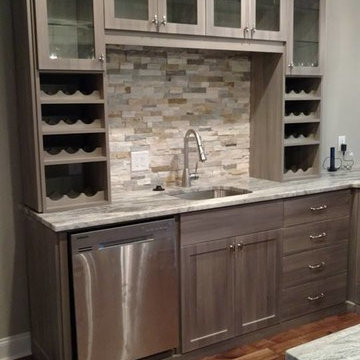
This custom designed basement home bar in Smyrna features a textured naples finish, with built-in wine racks, clear glass door insert upper cabinets, shaker door lower cabinets, a pullout trash can and brushed chrome hardware.
Home Bar Design Ideas
4