Home Bar Design Ideas
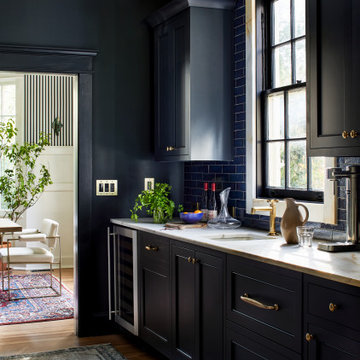
We touched every corner of the main level of the historic 1903 Dutch Colonial. True to our nature, Storie edited the existing residence by redoing some of the work that had been completed in the early 2000s, kept the historic moldings/flooring/handrails, and added new (and timeless) wainscoting/wallpaper/paint/furnishings to modernize yet honor the traditional nature of the home.

Inspiration for a mid-sized modern single-wall wet bar in Miami with an undermount sink, shaker cabinets, grey cabinets, quartzite benchtops, white splashback, engineered quartz splashback, vinyl floors, grey floor and black benchtop.

Glamourous dry bar with tall Lincoln marble backsplash and vintage mirror. Flanked by custom deGournay wall mural.
Photo of a large traditional galley home bar in Minneapolis with shaker cabinets, black cabinets, marble benchtops, white splashback, mirror splashback, marble floors, beige floor and white benchtop.
Photo of a large traditional galley home bar in Minneapolis with shaker cabinets, black cabinets, marble benchtops, white splashback, mirror splashback, marble floors, beige floor and white benchtop.
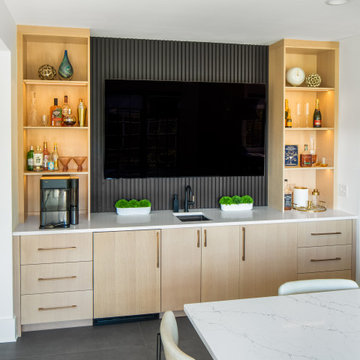
contemporary kitchen, soft touch matt acrylic and riff cut white oak
This is an example of a large contemporary home bar in Other with flat-panel cabinets, black cabinets, quartz benchtops, white splashback, subway tile splashback, porcelain floors, grey floor and white benchtop.
This is an example of a large contemporary home bar in Other with flat-panel cabinets, black cabinets, quartz benchtops, white splashback, subway tile splashback, porcelain floors, grey floor and white benchtop.
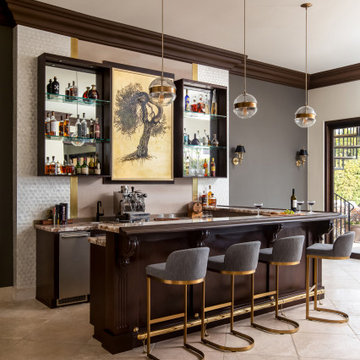
What once was a great room lacking purpose and meaning is now a redefined environment fit for fun conversation and entertaining. With a blank canvas, a single piece of art was used to serve as the inspirational driver for this bar design.
A wall bump-out was incorporated to anchor the entire bar within the massive great room. Symmetrical balance was formed by use of mirrored open shelves flanking the central piece of artwork. Layers of subtle wall textures from the mother of pearl wallcovering to the washed porcelain tile offer dimension. The rich wooden tones of the millwork highlight the touch of ornamentation and not only contrast against the translucent appearance of the natural quartzite counter but ground the overall design amongst the existing travertine floor.
To further compliment the lustrous tones from the art piece, hints of brass and gold are seen in the pendants, bar stool bases and the metal detail intersecting the wall shelves. A deep sage accent wall is introduced to further accentuate the space and create a moodier vibe.
Sophistication paired with intriguing elements breathe new life into this transformed great room space.
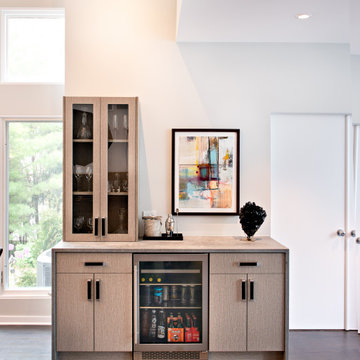
Photo of a mid-sized modern single-wall home bar in Chicago with no sink, flat-panel cabinets, brown cabinets, concrete benchtops, dark hardwood floors, brown floor and grey benchtop.
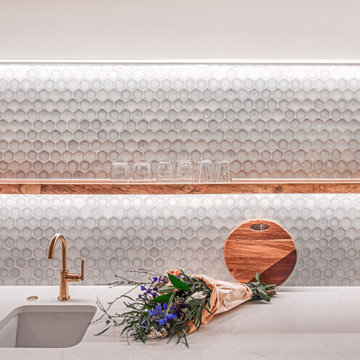
Mid-sized transitional home bar in Portland with laminate floors and brown floor.
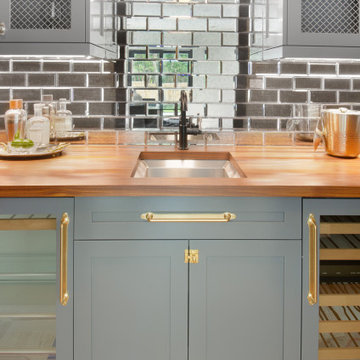
This is an example of a large contemporary single-wall wet bar in Other with an undermount sink, shaker cabinets, grey cabinets, wood benchtops, mirror splashback, light hardwood floors and beige floor.
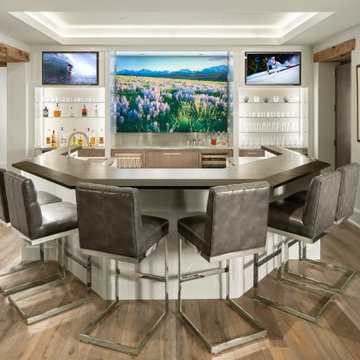
Large home bar designed for multi generation family gatherings. Combining rustic white oak cabinetry and flooring with a high gloss lacquer finish creates the modern rustic design the client dreamed of. Wenge & Stainless steel bar top.
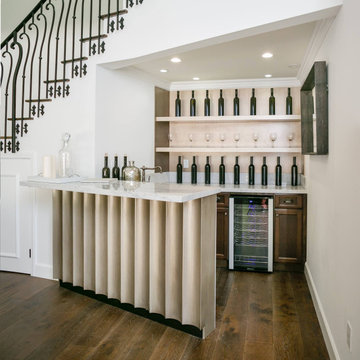
We opted for an Art Deco-inspired scheme. We designed the bar’s concave wood panels which were coated with a platinum finish. The rear wall area onto which shelves are mounted is sheathed with sheets of antiqued mercury glass. There are an aged brass sink and its matching faucet on the left side.
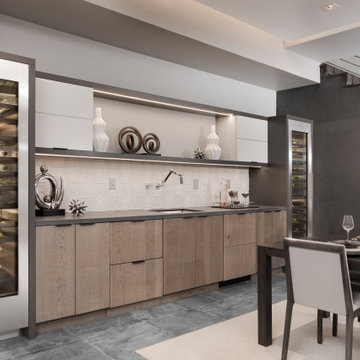
This dining room wet bar is flanked by stainless steal wine columns. Crisp white lift up cabinets proved ample storage for glass ware either side of the flyover top treatment with LED lighting to add drama to decorative items. The graphic dimensional back splash tile adds texture and drama to the wall mounted faucet and under mount sink. Charcoal honed granite counters adds drama to the space while the rough hewn European oak cabinetry provides texture and warmth to the design scheme.
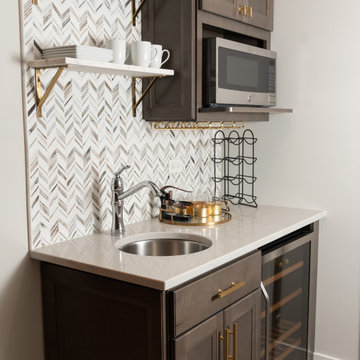
The bar areas in the basement also serves as a small kitchen for when family and friends gather. A soft grey brown finish on the cabinets combines perfectly with brass hardware and accents. The drink fridge and microwave are functional for entertaining. The recycled glass tile is a show stopper!
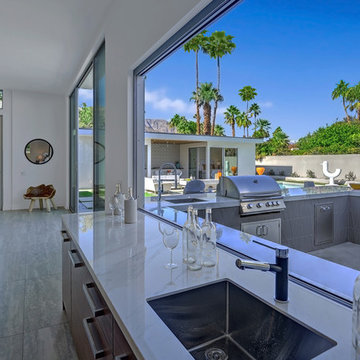
Photo of a mid-sized modern single-wall wet bar in Los Angeles with an undermount sink, flat-panel cabinets, dark wood cabinets, marble benchtops, concrete floors, grey floor and white benchtop.
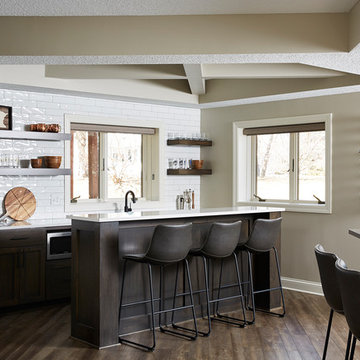
Design ideas for a mid-sized transitional galley wet bar in Minneapolis with an undermount sink, recessed-panel cabinets, dark wood cabinets, quartz benchtops, white splashback, subway tile splashback, vinyl floors, brown floor and white benchtop.
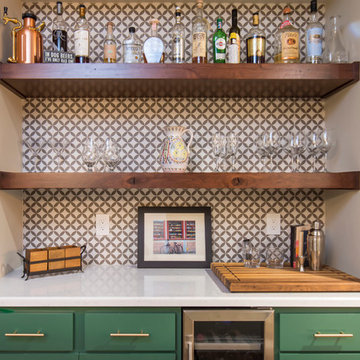
A new wine bar in place of the old ugly one. Quartz countertops pair with a decorative tile backsplash. The green cabinets surround an under counter wine refrigerator. The knotty alder floating shelves house cocktail bottles and glasses.
Photos by Brian Covington
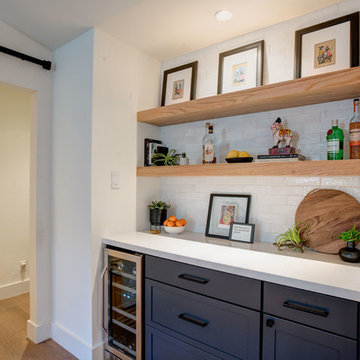
Small country single-wall home bar in Austin with shaker cabinets, blue cabinets, quartz benchtops, white splashback, terra-cotta splashback, white benchtop, light hardwood floors and beige floor.
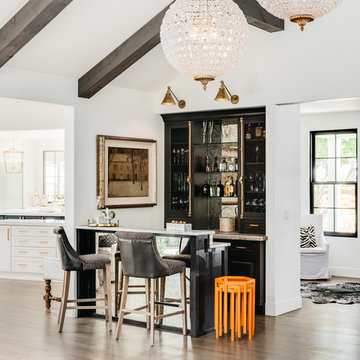
Christopher Stark Photography
Dura Supreme custom painted cabinetry, white , custom SW blue island,
Furniture and accessories: Susan Love, Interior Stylist
Photographer www.christopherstark.com
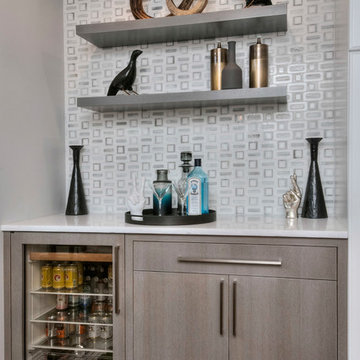
UPDATED KITCHEN
Design ideas for a mid-sized transitional single-wall wet bar in Other with quartzite benchtops, white splashback, marble splashback, dark hardwood floors, brown floor, no sink, flat-panel cabinets, medium wood cabinets and white benchtop.
Design ideas for a mid-sized transitional single-wall wet bar in Other with quartzite benchtops, white splashback, marble splashback, dark hardwood floors, brown floor, no sink, flat-panel cabinets, medium wood cabinets and white benchtop.
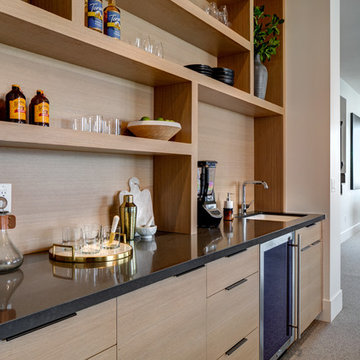
Interior Designer: Simons Design Studio
Builder: Magleby Construction
Photography: Alan Blakely Photography
Inspiration for a large modern single-wall wet bar in Salt Lake City with an undermount sink, flat-panel cabinets, light wood cabinets, quartz benchtops, brown splashback, timber splashback, carpet, grey floor and black benchtop.
Inspiration for a large modern single-wall wet bar in Salt Lake City with an undermount sink, flat-panel cabinets, light wood cabinets, quartz benchtops, brown splashback, timber splashback, carpet, grey floor and black benchtop.
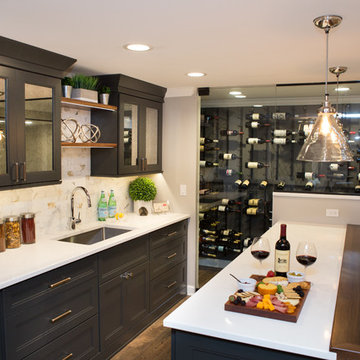
Karen and Chad of Tower Lakes, IL were tired of their unfinished basement functioning as nothing more than a storage area and depressing gym. They wanted to increase the livable square footage of their home with a cohesive finished basement design, while incorporating space for the kids and adults to hang out.
“We wanted to make sure that upon renovating the basement, that we can have a place where we can spend time and watch movies, but also entertain and showcase the wine collection that we have,” Karen said.
After a long search comparing many different remodeling companies, Karen and Chad found Advance Design Studio. They were drawn towards the unique “Common Sense Remodeling” process that simplifies the renovation experience into predictable steps focused on customer satisfaction.
“There are so many other design/build companies, who may not have transparency, or a focused process in mind and I think that is what separated Advance Design Studio from the rest,” Karen said.
Karen loved how designer Claudia Pop was able to take very high-level concepts, “non-negotiable items” and implement them in the initial 3D drawings. Claudia and Project Manager DJ Yurik kept the couple in constant communication through the project. “Claudia was very receptive to the ideas we had, but she was also very good at infusing her own points and thoughts, she was very responsive, and we had an open line of communication,” Karen said.
A very important part of the basement renovation for the couple was the home gym and sauna. The “high-end hotel” look and feel of the openly blended work out area is both highly functional and beautiful to look at. The home sauna gives them a place to relax after a long day of work or a tough workout. “The gym was a very important feature for us,” Karen said. “And I think (Advance Design) did a very great job in not only making the gym a functional area, but also an aesthetic point in our basement”.
An extremely unique wow-factor in this basement is the walk in glass wine cellar that elegantly displays Karen and Chad’s extensive wine collection. Immediate access to the stunning wet bar accompanies the wine cellar to make this basement a popular spot for friends and family.
The custom-built wine bar brings together two natural elements; Calacatta Vicenza Quartz and thick distressed Black Walnut. Sophisticated yet warm Graphite Dura Supreme cabinetry provides contrast to the soft beige walls and the Calacatta Gold backsplash. An undermount sink across from the bar in a matching Calacatta Vicenza Quartz countertop adds functionality and convenience to the bar, while identical distressed walnut floating shelves add an interesting design element and increased storage. Rich true brown Rustic Oak hardwood floors soften and warm the space drawing all the areas together.
Across from the bar is a comfortable living area perfect for the family to sit down at a watch a movie. A full bath completes this finished basement with a spacious walk-in shower, Cocoa Brown Dura Supreme vanity with Calacatta Vicenza Quartz countertop, a crisp white sink and a stainless-steel Voss faucet.
Advance Design’s Common Sense process gives clients the opportunity to walk through the basement renovation process one step at a time, in a completely predictable and controlled environment. “Everything was designed and built exactly how we envisioned it, and we are really enjoying it to it’s full potential,” Karen said.
Constantly striving for customer satisfaction, Advance Design’s success is heavily reliant upon happy clients referring their friends and family. “We definitely will and have recommended Advance Design Studio to friends who are looking to embark on a remodeling project small or large,” Karen exclaimed at the completion of her project.
Home Bar Design Ideas
5