Home Bar Design Ideas
Refine by:
Budget
Sort by:Popular Today
81 - 100 of 5,078 photos
Item 1 of 2
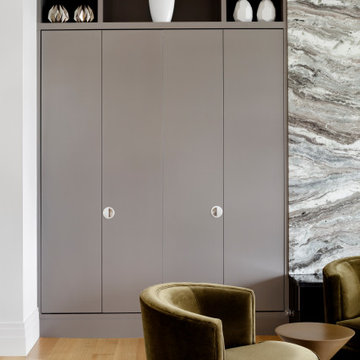
Photo of a mid-sized modern wet bar in Baltimore with grey cabinets, grey splashback, granite splashback, light hardwood floors and brown floor.
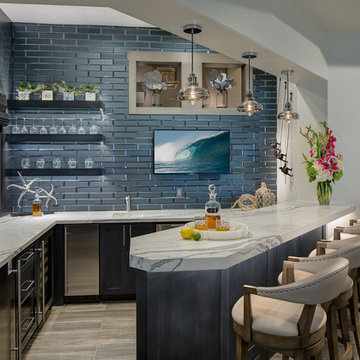
Martin King Photography
Inspiration for a mid-sized beach style u-shaped seated home bar in Orange County with an undermount sink, shaker cabinets, blue cabinets, quartz benchtops, blue splashback, porcelain floors, multi-coloured benchtop, subway tile splashback and beige floor.
Inspiration for a mid-sized beach style u-shaped seated home bar in Orange County with an undermount sink, shaker cabinets, blue cabinets, quartz benchtops, blue splashback, porcelain floors, multi-coloured benchtop, subway tile splashback and beige floor.
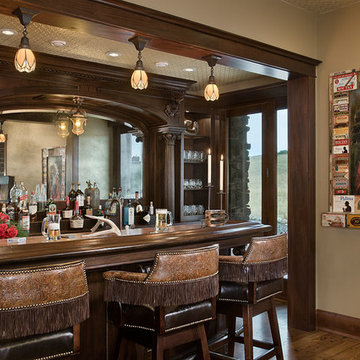
The original plan called for an antique back bar to be installed in the family room. Available antiges were too large for the space, so a new mahogany bar was built to resemble an antique.
Roger Wade photo.
Roger Wade photo.
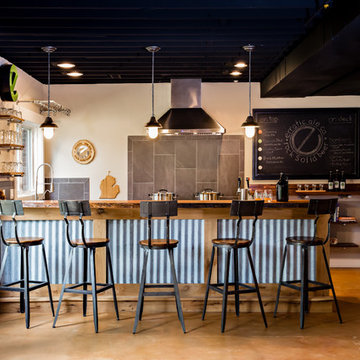
This home brew pub invites friends to gather around and taste the latest concoction. I happily tried Pumpkin when there last. The homeowners wanted warm and friendly finishes, and loved the more industrial style.
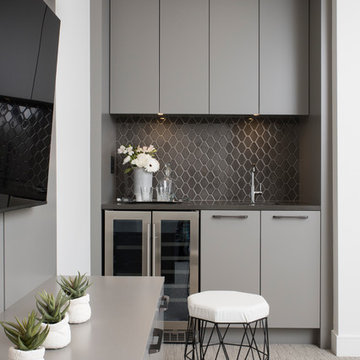
Photo of a small contemporary galley wet bar in Vancouver with an undermount sink, flat-panel cabinets, grey cabinets, quartzite benchtops, grey splashback, porcelain splashback, carpet, grey floor and grey benchtop.
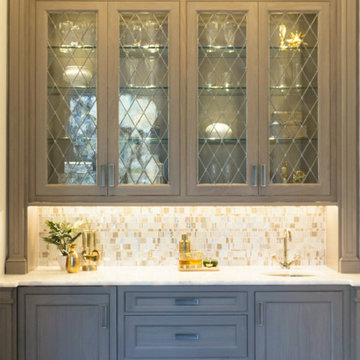
This wet bar has the perfect mix of materials - a light gray-wash stain, mirror and glass mosaic backsplash and a touch brass.
Builder: Heritage Luxury Homes
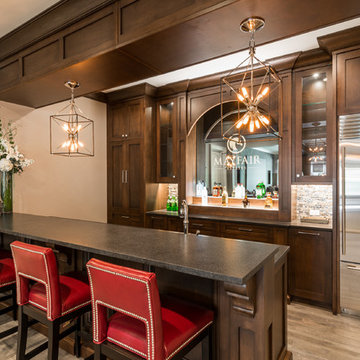
Maple Custom Cabinetry by Kingdom Woodworks, Hudson Valley Lighting, Sub Zero Refrigerator Freezer, Sub Zero Icemaker within cabinetry, TV in the Mirror, Lit Liquir Shelves, Leathered Granite Tops, Emser Tile Backsplash, Fairfield Chair Barstools
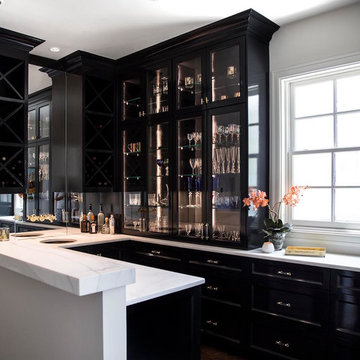
Gloss lacquered cabinets painted in Sherwin Williams' "Inkwell".
Photo of a large transitional u-shaped home bar in Austin with an undermount sink, recessed-panel cabinets, black cabinets, marble benchtops, mirror splashback and dark hardwood floors.
Photo of a large transitional u-shaped home bar in Austin with an undermount sink, recessed-panel cabinets, black cabinets, marble benchtops, mirror splashback and dark hardwood floors.
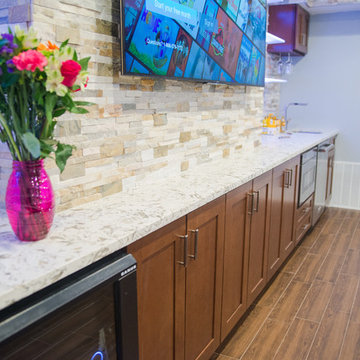
Basement Bar Area
Inspiration for a large contemporary galley wet bar in New York with an undermount sink, shaker cabinets, dark wood cabinets, granite benchtops, multi-coloured splashback, stone tile splashback and porcelain floors.
Inspiration for a large contemporary galley wet bar in New York with an undermount sink, shaker cabinets, dark wood cabinets, granite benchtops, multi-coloured splashback, stone tile splashback and porcelain floors.
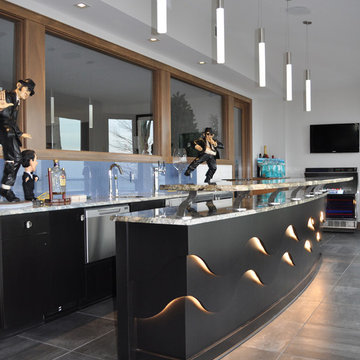
This bar is a custom made cabinet. LED lights are used in the waves of the façade to add accent lighting. A floating stone bar top adds another level to the countertop. Blue glass backsplash.
Photographer: Laura A. Suglia-Isgro, ASID
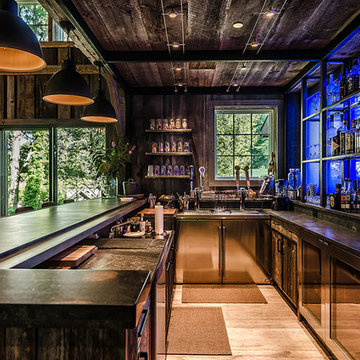
Jim Fuhrmann
Inspiration for a large country u-shaped seated home bar in New York with light hardwood floors, dark wood cabinets, an integrated sink, flat-panel cabinets, zinc benchtops, black splashback, stone slab splashback and beige floor.
Inspiration for a large country u-shaped seated home bar in New York with light hardwood floors, dark wood cabinets, an integrated sink, flat-panel cabinets, zinc benchtops, black splashback, stone slab splashback and beige floor.
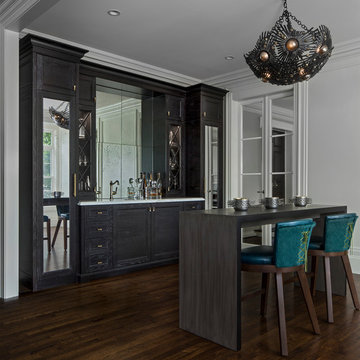
This renovation and addition project, located in Bloomfield Hills, was completed in 2016. A master suite, located on the second floor and overlooking the backyard, was created that featured a his and hers bathroom, staging rooms, separate walk-in-closets, and a vaulted skylight in the hallways. The kitchen was stripped down and opened up to allow for gathering and prep work. Fully-custom cabinetry and a statement range help this room feel one-of-a-kind. To allow for family activities, an indoor gymnasium was created that can be used for basketball, soccer, and indoor hockey. An outdoor oasis was also designed that features an in-ground pool, outdoor trellis, BBQ area, see-through fireplace, and pool house. Unique colonial traits were accentuated in the design by the addition of an exterior colonnade, brick patterning, and trim work. The renovation and addition had to match the unique character of the existing house, so great care was taken to match every detail to ensure a seamless transition from old to new.
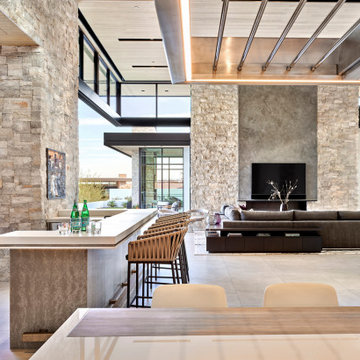
The indoor/outdoor bar is the showpiece of the main living area, providing a stunning setting to socialize and sip. Ivory chipped-face limestone walls and an innovative ceiling treatment are standout features.
Project // Ebony and Ivory
Paradise Valley, Arizona
Architecture: Drewett Works
Builder: Bedbrock Developers
Interiors: Mara Interior Design - Mara Green
Landscape: Bedbrock Developers
Photography: Werner Segarra
Fireplace and limestone walls: Solstice Stone
Flooring: Facings of America
Hearth: Cactus Stone
Metal detailing: Steel & Stone
https://www.drewettworks.com/ebony-and-ivory/
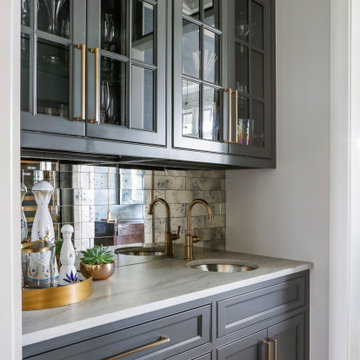
Large country galley wet bar in Nashville with an undermount sink, beaded inset cabinets, grey cabinets, quartzite benchtops, mirror splashback, medium hardwood floors, brown floor and grey benchtop.
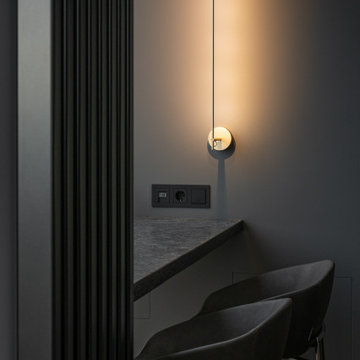
Design ideas for a contemporary single-wall seated home bar in Other with quartz benchtops, dark hardwood floors, red floor and grey benchtop.

Inspiration for a large contemporary single-wall home bar in Portland with a drop-in sink, flat-panel cabinets, medium wood cabinets, granite benchtops, beige splashback, medium hardwood floors, brown floor and beige benchtop.

This 5,600 sq ft. custom home is a blend of industrial and organic design elements, with a color palette of grey, black, and hints of metallics. It’s a departure from the traditional French country esthetic of the neighborhood. Especially, the custom game room bar. The homeowners wanted a fun ‘industrial’ space that was far different from any other home bar they had seen before. Through several sketches, the bar design was conceptualized by senior designer, Ayca Stiffel and brought to life by two talented artisans: Alberto Bonomi and Jim Farris. It features metalwork on the foot bar, bar front, and frame all clad in Corten Steel and a beautiful walnut counter with a live edge top. The sliding doors are constructed from raw steel with brass wire mesh inserts and glide over open metal shelving for customizable storage space. Matte black finishes and brass mesh accents pair with soapstone countertops, leather barstools, brick, and glass. Porcelain floor tiles are placed in a geometric design to anchor the bar area within the game room space. Every element is unique and tailored to our client’s personal style; creating a space that is both edgy, sophisticated, and welcoming.

A pass through bar was created between the dining area and the hallway, allowing custom cabinetry, a wine fridge and mosaic tile and stone backsplash to live. The client's collection of blown glass stemware are showcased in the lit cabinets above the serving stations that have hand-painted French tiles within their backsplash.

Design ideas for a small modern single-wall home bar in Other with no sink, shaker cabinets, dark wood cabinets, quartzite benchtops, mirror splashback, light hardwood floors, brown floor and white benchtop.
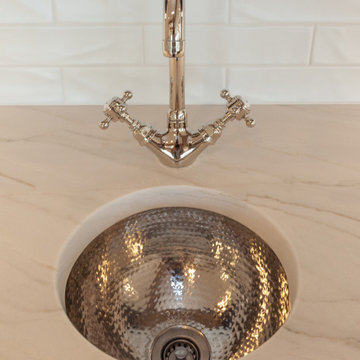
Inspiration for a large beach style single-wall wet bar in Charleston with an undermount sink, beaded inset cabinets, blue cabinets, quartzite benchtops, white splashback, subway tile splashback and white benchtop.
Home Bar Design Ideas
5