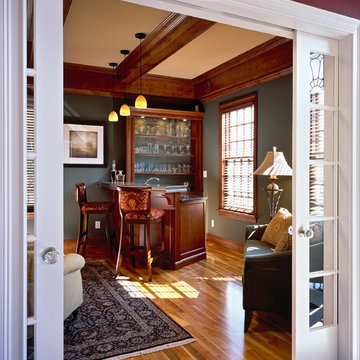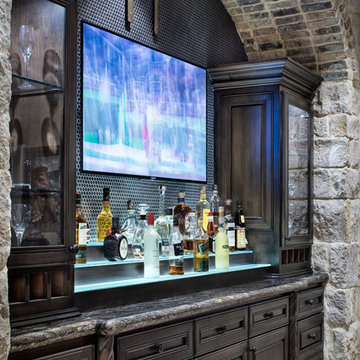Home Bar Design Ideas
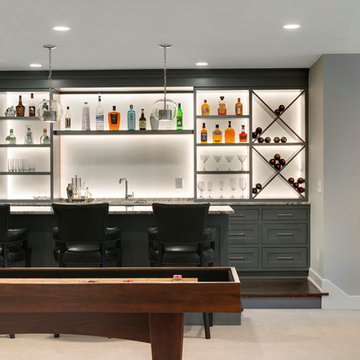
Builder: City Homes Design and Build - Architectural Designer: Nelson Design - Interior Designer: Jodi Mellin - Photo: Spacecrafting Photography
This is an example of a large transitional single-wall wet bar in Minneapolis with an undermount sink, recessed-panel cabinets, grey cabinets, granite benchtops, white splashback and carpet.
This is an example of a large transitional single-wall wet bar in Minneapolis with an undermount sink, recessed-panel cabinets, grey cabinets, granite benchtops, white splashback and carpet.
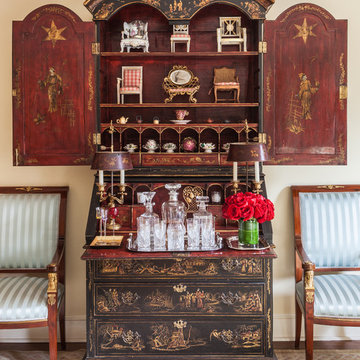
Small traditional single-wall home bar in New York with no sink, dark wood cabinets, wood benchtops, medium hardwood floors and brown floor.
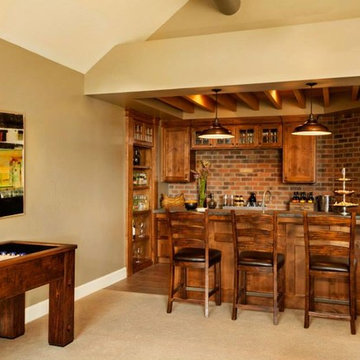
Blackstone Edge Photography
This is an example of a mid-sized country galley seated home bar in Portland with an undermount sink, recessed-panel cabinets, medium wood cabinets, granite benchtops, multi-coloured splashback and medium hardwood floors.
This is an example of a mid-sized country galley seated home bar in Portland with an undermount sink, recessed-panel cabinets, medium wood cabinets, granite benchtops, multi-coloured splashback and medium hardwood floors.

Embarking on the design journey of Wabi Sabi Refuge, I immersed myself in the profound quest for tranquility and harmony. This project became a testament to the pursuit of a tranquil haven that stirs a deep sense of calm within. Guided by the essence of wabi-sabi, my intention was to curate Wabi Sabi Refuge as a sacred space that nurtures an ethereal atmosphere, summoning a sincere connection with the surrounding world. Deliberate choices of muted hues and minimalist elements foster an environment of uncluttered serenity, encouraging introspection and contemplation. Embracing the innate imperfections and distinctive qualities of the carefully selected materials and objects added an exquisite touch of organic allure, instilling an authentic reverence for the beauty inherent in nature's creations. Wabi Sabi Refuge serves as a sanctuary, an evocative invitation for visitors to embrace the sublime simplicity, find solace in the imperfect, and uncover the profound and tranquil beauty that wabi-sabi unveils.
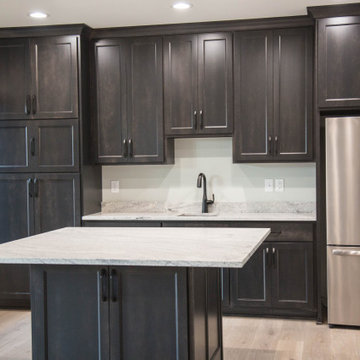
The walk out basement provides a second kitchen area with easy access to the home's pool and outdoor entertaining areas.
Inspiration for a mid-sized transitional single-wall wet bar in Indianapolis with an undermount sink, recessed-panel cabinets, grey cabinets, granite benchtops, laminate floors, brown floor and multi-coloured benchtop.
Inspiration for a mid-sized transitional single-wall wet bar in Indianapolis with an undermount sink, recessed-panel cabinets, grey cabinets, granite benchtops, laminate floors, brown floor and multi-coloured benchtop.

Experience the newest masterpiece by XPC Investment with California Contemporary design by Jessica Koltun Home in Forest Hollow. This gorgeous home on nearly a half acre lot with a pool has been superbly rebuilt with unparalleled style & custom craftsmanship offering a functional layout for entertaining & everyday living. The open floor plan is flooded with natural light and filled with design details including white oak engineered flooring, cement fireplace, custom wall and ceiling millwork, floating shelves, soft close cabinetry, marble countertops and much more. Amenities include a dedicated study, formal dining room, a kitchen with double islands, gas range, built in refrigerator, and butler wet bar. Retire to your Owner's suite featuring private access to your lush backyard, a generous shower & walk-in closet. Soak up the sun, or be the life of the party in your private, oversized backyard with pool perfect for entertaining. This home combines the very best of location and style!

This modern farmhouse coffee bar features a straight-stacked gray tile backsplash with open shelving, black leathered quartz countertops, and matte black farmhouse lights on an arm. The rift-sawn white oak cabinets conceal Sub Zero refrigerator and freezer drawers.

This project is in progress with construction beginning July '22. We are expanding and relocating an existing home bar, adding millwork for the walls, and painting the walls and ceiling in a high gloss emerald green. The furnishings budget is $50,000.

Originally designed by renowned architect Miles Standish, a 1960s addition by Richard Wills of the elite Royal Barry Wills architecture firm - featured in Life Magazine in both 1938 & 1946 for his classic Cape Cod & Colonial home designs - added an early American pub w/ beautiful pine-paneled walls, full bar, fireplace & abundant seating as well as a country living room.
We Feng Shui'ed and refreshed this classic design, providing modern touches, but remaining true to the original architect's vision.
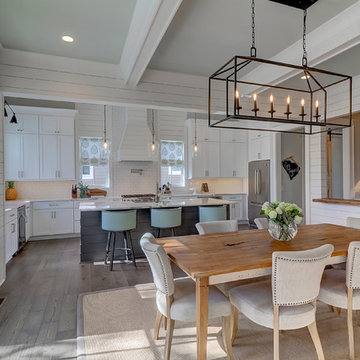
Near the banks of the Stono River sits this custom elevated home on Johns Island. In partnership with Vinyet Architecture and Polish Pop Design, the homeowners chose a coastal look with heavy emphasis on elements like ship lap, white interiors and exteriors and custom elements throughout. The large island and hood directly behind it serve as the focal point of the kitchen. The ship lap for both were custom built. Within this open floor plan, serving the kitchen, dining room and living room sits an enclosed wet bar with live edge solid wood countertop. Custom shelving was installed next to the TV area with a geometric design, mirroring the Master Bedroom ceiling. Enter the adjacent screen porch through a collapsing sliding door, which gives it a true eight-foot wide opening to the outdoors. Reclaimed wooden beams add character to the living room and outdoor fireplace mantels.
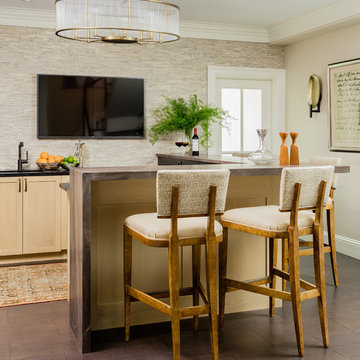
Basement Lounge, Michael J Lee Photography
Design ideas for a traditional seated home bar in Boston with bamboo floors, brown floor, shaker cabinets, light wood cabinets, beige splashback and stone tile splashback.
Design ideas for a traditional seated home bar in Boston with bamboo floors, brown floor, shaker cabinets, light wood cabinets, beige splashback and stone tile splashback.
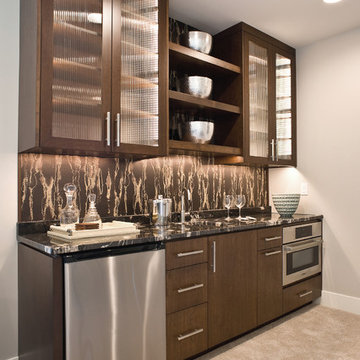
Jarrod Smart Construction
Cipher Photography
Mid-sized modern single-wall wet bar with an undermount sink, flat-panel cabinets, dark wood cabinets, quartz benchtops, carpet and beige floor.
Mid-sized modern single-wall wet bar with an undermount sink, flat-panel cabinets, dark wood cabinets, quartz benchtops, carpet and beige floor.
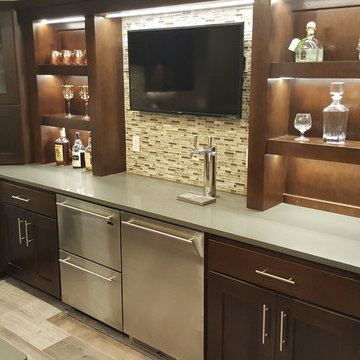
Inspiration for a mid-sized modern u-shaped home bar in Minneapolis with an undermount sink, shaker cabinets, dark wood cabinets, quartz benchtops, multi-coloured splashback, mosaic tile splashback and ceramic floors.
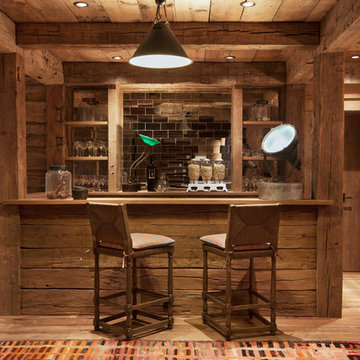
David O. Marlow Photography
Design ideas for a mid-sized country u-shaped seated home bar in Denver with open cabinets, medium wood cabinets, wood benchtops, mirror splashback and light hardwood floors.
Design ideas for a mid-sized country u-shaped seated home bar in Denver with open cabinets, medium wood cabinets, wood benchtops, mirror splashback and light hardwood floors.
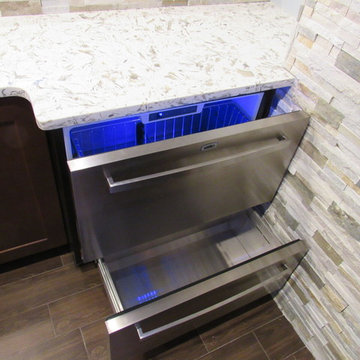
This is an example of a large contemporary galley wet bar in New York with an undermount sink, shaker cabinets, dark wood cabinets, granite benchtops, multi-coloured splashback, stone tile splashback and porcelain floors.
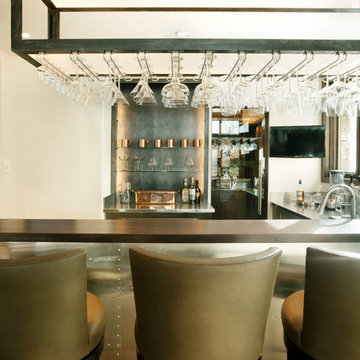
The bar is composed of stainless base cabinets and custom scaled iron shelving for liquor and glassware. The iron piece above the bar boasts form and function, providing glass storage and lighting. The riveted stainless steel bar front and stainless steel foot rail accent the space with a nod to aviation (the owner is a pilot) in this Aspen mountain home.
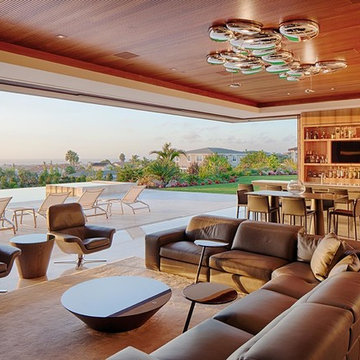
Lounge and home bar with pocket-doors open to pool and sun deck.
Expansive contemporary home bar in San Diego.
Expansive contemporary home bar in San Diego.
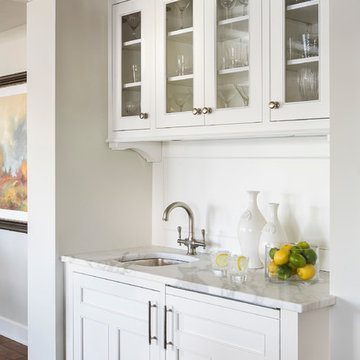
Kitchen Size: 14 Ft. x 15 1/2 Ft.
Island Size: 98" x 44"
Wood Floor: Stang-Lund Forde 5” walnut hard wax oil finish
Tile Backsplash: Here is a link to the exact tile and color: http://encoreceramics.com/product/silver-crackle-glaze/
•2014 MN ASID Awards: First Place Kitchens
•2013 Minnesota NKBA Awards: First Place Medium Kitchens
•Photography by Andrea Rugg
Home Bar Design Ideas
9
