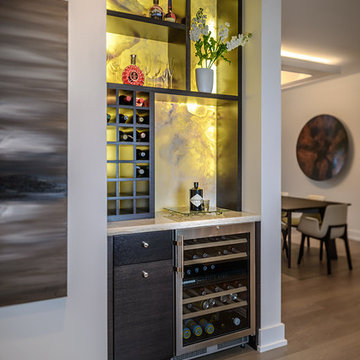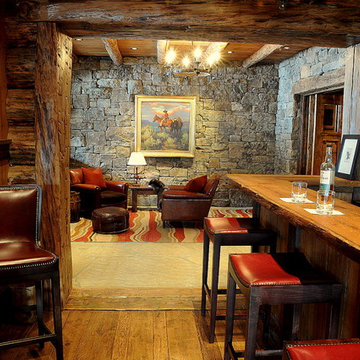Home Bar Design Ideas
Refine by:
Budget
Sort by:Popular Today
1 - 20 of 91 photos
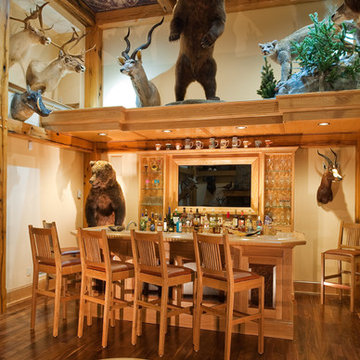
Trophy Room for big game hunter & aviator
Photo c2010 Don Cochran Photography
Photo of a mid-sized country seated home bar in New York with medium wood cabinets and dark hardwood floors.
Photo of a mid-sized country seated home bar in New York with medium wood cabinets and dark hardwood floors.
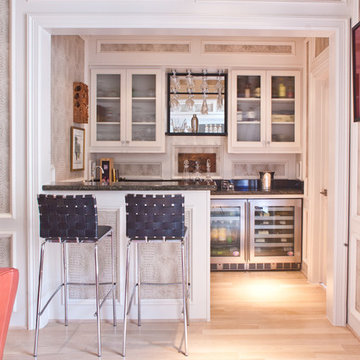
Design ideas for a transitional u-shaped seated home bar in Dallas with glass-front cabinets, white cabinets and light hardwood floors.
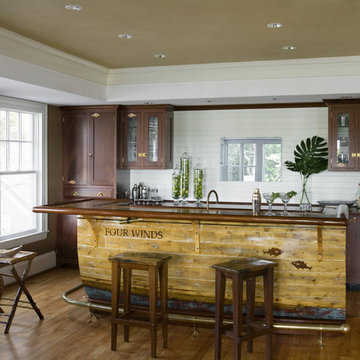
Renovated to accommodate a family of eight, this oceanfront home proudly overlooks the gateway to Marblehead Neck. This renovation preserves and highlights the character and charm of the existing circa 1900 gambrel while providing comfortable living for this large family. The finished product is a unique combination of fresh traditional, as exemplified by the contrast of the pool house interior and exterior.
Photo Credit: Eric Roth
Find the right local pro for your project
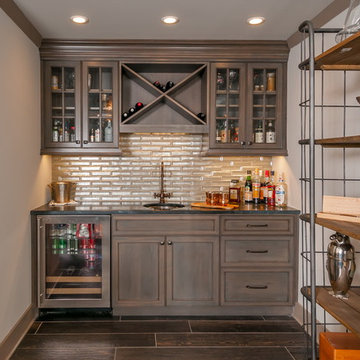
Mimi Erickson
Traditional single-wall wet bar in Atlanta with an undermount sink, glass-front cabinets, dark wood cabinets, beige splashback, dark hardwood floors and brown floor.
Traditional single-wall wet bar in Atlanta with an undermount sink, glass-front cabinets, dark wood cabinets, beige splashback, dark hardwood floors and brown floor.
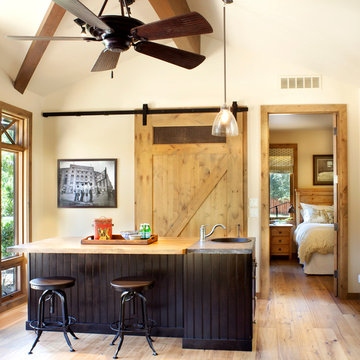
In the 750 sq ft Guest House, the two guest suites are connected with a multi functional living room.
Behind the solid wood sliding door panel is a W/D, refrigerator, microwave and storage.
The kitchen island is equipped with a sink, dishwasher, coffee maker and dish storage.
The breakfast bar allows extra seating.
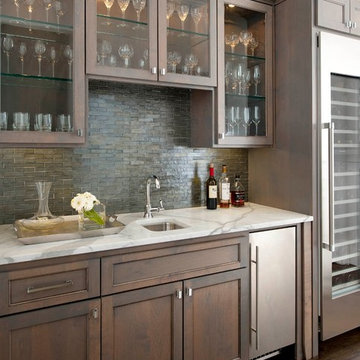
A wet bar pretty enough to be on display. Photography by Danny Piassick. House design by Charles Isreal.
Photo of a traditional single-wall wet bar in Dallas with dark hardwood floors, an undermount sink, recessed-panel cabinets, dark wood cabinets, grey splashback, matchstick tile splashback, brown floor and white benchtop.
Photo of a traditional single-wall wet bar in Dallas with dark hardwood floors, an undermount sink, recessed-panel cabinets, dark wood cabinets, grey splashback, matchstick tile splashback, brown floor and white benchtop.
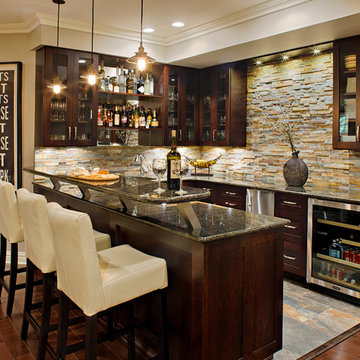
A basement renovation complete with a custom home theater, gym, seating area, full bar, and showcase wine cellar.
Photo of a large transitional u-shaped seated home bar in New York with dark hardwood floors, glass-front cabinets, dark wood cabinets, multi-coloured splashback, stone tile splashback, grey benchtop and granite benchtops.
Photo of a large transitional u-shaped seated home bar in New York with dark hardwood floors, glass-front cabinets, dark wood cabinets, multi-coloured splashback, stone tile splashback, grey benchtop and granite benchtops.
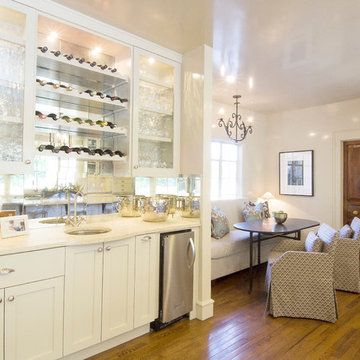
Design ideas for a mid-sized transitional single-wall wet bar in Austin with an undermount sink, shaker cabinets, white cabinets, mirror splashback and medium hardwood floors.
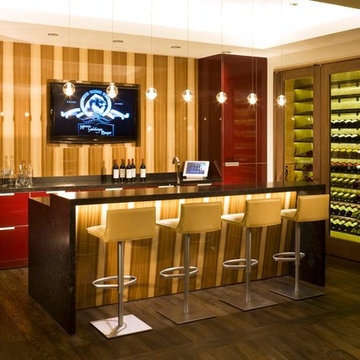
David O Marlow
Photo of a contemporary galley seated home bar in Denver with dark hardwood floors, flat-panel cabinets and red cabinets.
Photo of a contemporary galley seated home bar in Denver with dark hardwood floors, flat-panel cabinets and red cabinets.
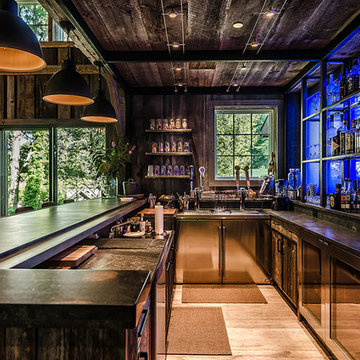
Jim Fuhrmann
Inspiration for a large country u-shaped seated home bar in New York with light hardwood floors, dark wood cabinets, an integrated sink, flat-panel cabinets, zinc benchtops, black splashback, stone slab splashback and beige floor.
Inspiration for a large country u-shaped seated home bar in New York with light hardwood floors, dark wood cabinets, an integrated sink, flat-panel cabinets, zinc benchtops, black splashback, stone slab splashback and beige floor.
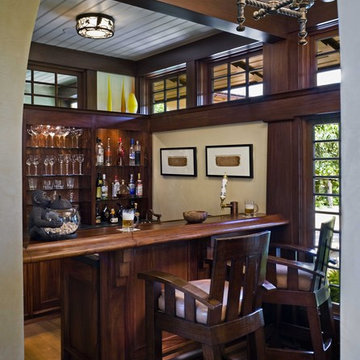
Peter Aaron
Inspiration for a mid-sized tropical galley seated home bar in Hawaii with dark hardwood floors, dark wood cabinets, wood benchtops, brown benchtop and open cabinets.
Inspiration for a mid-sized tropical galley seated home bar in Hawaii with dark hardwood floors, dark wood cabinets, wood benchtops, brown benchtop and open cabinets.
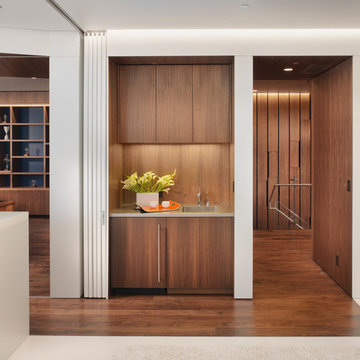
An interior build-out of a two-level penthouse unit in a prestigious downtown highrise. The design emphasizes the continuity of space for a loft-like environment. Sliding doors transform the unit into discrete rooms as needed. The material palette reinforces this spatial flow: white concrete floors, touch-latch cabinetry, slip-matched walnut paneling and powder-coated steel counters. Whole-house lighting, audio, video and shade controls are all controllable from an iPhone, Collaboration: Joel Sanders Architect, New York. Photographer: Rien van Rijthoven
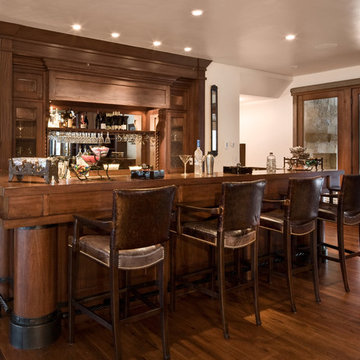
This home was originally a 5000 sq ft home that we remodeled and provided an addition of 11,000 sq ft.
Photo of a traditional u-shaped seated home bar in Salt Lake City with dark hardwood floors, dark wood cabinets, wood benchtops, mirror splashback and brown benchtop.
Photo of a traditional u-shaped seated home bar in Salt Lake City with dark hardwood floors, dark wood cabinets, wood benchtops, mirror splashback and brown benchtop.
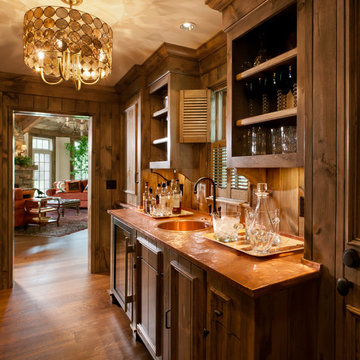
Designed by Jennifer Schuppie, this home bar is defined by its blend of natural elements and a glamorous light fixture.
Inspiration for a traditional single-wall wet bar in Milwaukee with dark hardwood floors, a drop-in sink, recessed-panel cabinets and dark wood cabinets.
Inspiration for a traditional single-wall wet bar in Milwaukee with dark hardwood floors, a drop-in sink, recessed-panel cabinets and dark wood cabinets.
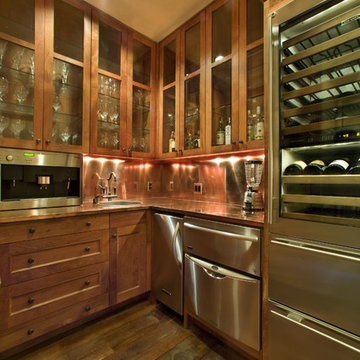
© Paul Finkel Photography
This is an example of a country home bar in Austin with dark hardwood floors, a drop-in sink, shaker cabinets and medium wood cabinets.
This is an example of a country home bar in Austin with dark hardwood floors, a drop-in sink, shaker cabinets and medium wood cabinets.
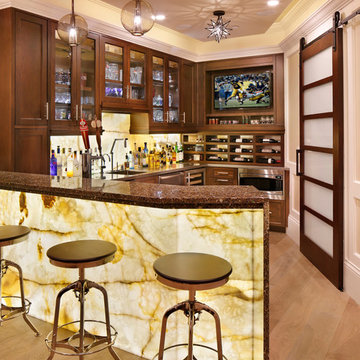
This is an example of a transitional u-shaped seated home bar in San Francisco with medium hardwood floors, shaker cabinets, dark wood cabinets, beige splashback, stone slab splashback and beige floor.
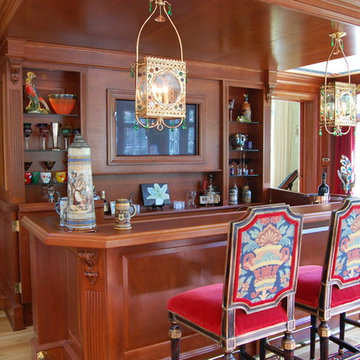
Traditional American Cherry residential bar in Haddonfield, NJ. This bar features two entries from either side with doors and flip up bar top sections. A flat screen TV has been built in to the back bar and a matching wood soffit ceiling mirrors the bar footprint. Photo by David Ramsay, Cabinetmakers, Moorestown, NJ
Home Bar Design Ideas
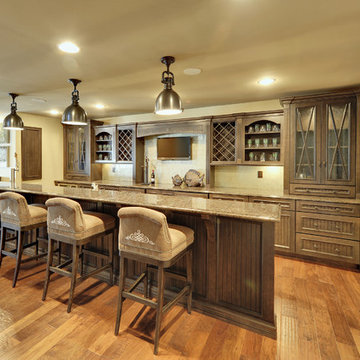
This is an example of a large traditional galley seated home bar in Philadelphia with medium hardwood floors, recessed-panel cabinets, dark wood cabinets, beige splashback and brown floor.
1
