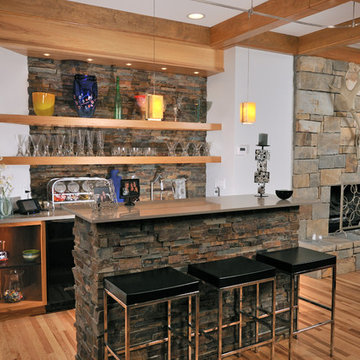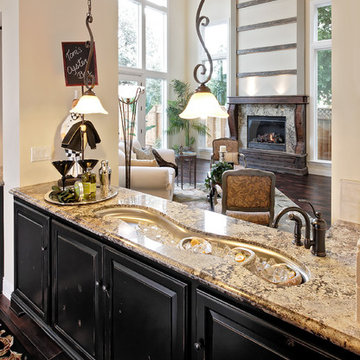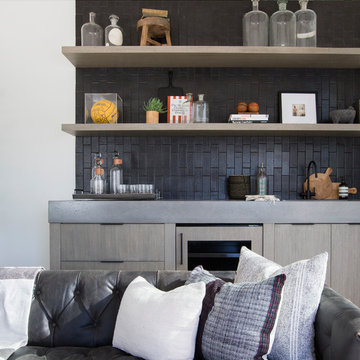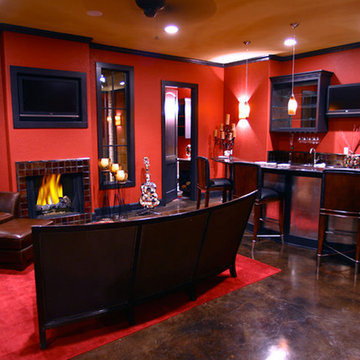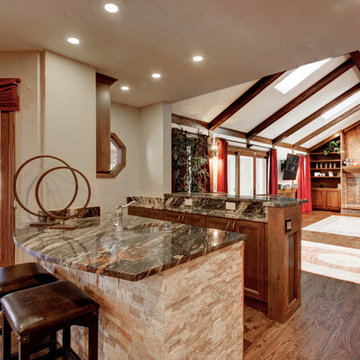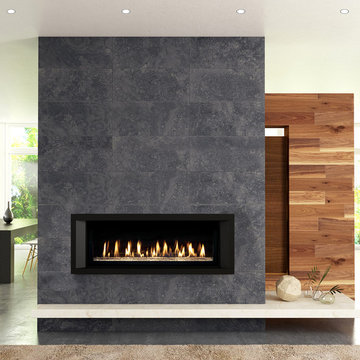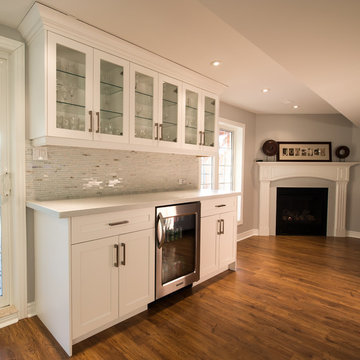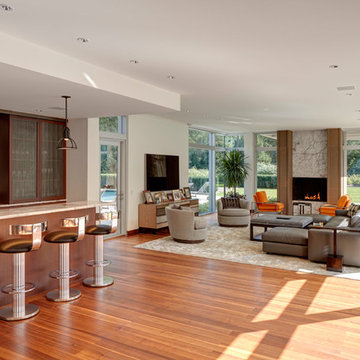Home Bar Design Ideas
Refine by:
Budget
Sort by:Popular Today
101 - 120 of 861 photos
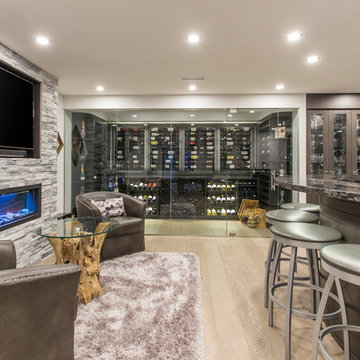
Phillip Cocker Photography
The Decadent Adult Retreat! Bar, Wine Cellar, 3 Sports TV's, Pool Table, Fireplace and Exterior Hot Tub.
A custom bar was designed my McCabe Design & Interiors to fit the homeowner's love of gathering with friends and entertaining whilst enjoying great conversation, sports tv, or playing pool. The original space was reconfigured to allow for this large and elegant bar. Beside it, and easily accessible for the homeowner bartender is a walk-in wine cellar. Custom millwork was designed and built to exact specifications including a routered custom design on the curved bar. A two-tiered bar was created to allow preparation on the lower level. Across from the bar, is a sitting area and an electric fireplace. Three tv's ensure maximum sports coverage. Lighting accents include slims, led puck, and rope lighting under the bar. A sonas and remotely controlled lighting finish this entertaining haven.
Find the right local pro for your project
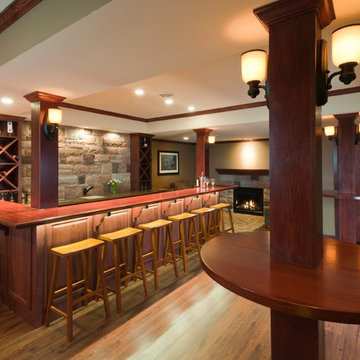
Design ideas for a mid-sized traditional l-shaped seated home bar in Other with wood benchtops, multi-coloured splashback, stone tile splashback, dark hardwood floors, open cabinets, dark wood cabinets, an undermount sink, brown floor and brown benchtop.
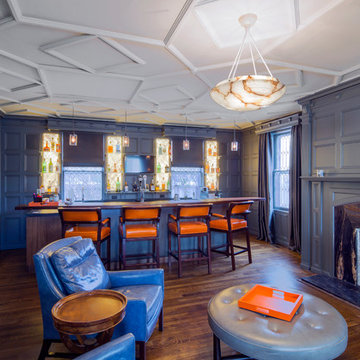
Marc J. Harary - City Architectural Photography. 914-420-9293
This is an example of a large eclectic home bar in New York.
This is an example of a large eclectic home bar in New York.
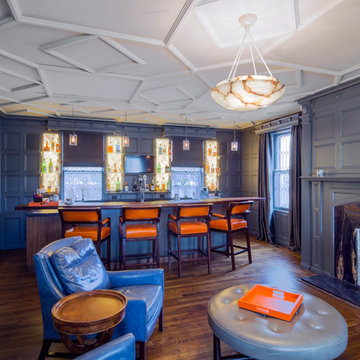
Marc J. Harary - City Architectural Photography. 914-420-9293
Photo of a large eclectic galley seated home bar in New York with an undermount sink, flat-panel cabinets, dark wood cabinets, wood benchtops, black splashback, stone slab splashback and dark hardwood floors.
Photo of a large eclectic galley seated home bar in New York with an undermount sink, flat-panel cabinets, dark wood cabinets, wood benchtops, black splashback, stone slab splashback and dark hardwood floors.
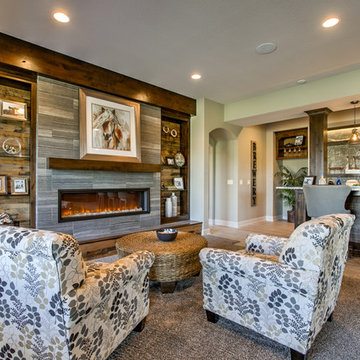
B.L. Rieke Custom Homes’s new Ashlynne model home, winner of the KCHBA's "Pick of the Parade" and "Distinctive Plan & Design" awards, is a prime example of innovative design that blends the comfort of a traditional home with the flair of modern finishes. Overall, this stylish yet functional luxury home was made possible by the combined talents and hard work of the B.L. Rieke Design Team and their suppliers and subcontractors.
(Photo by Amoura Productions)
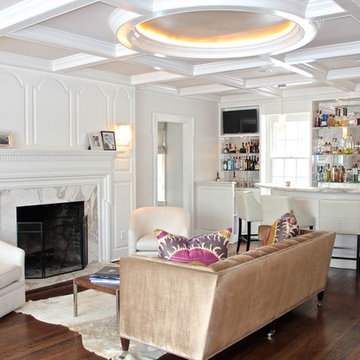
Large contemporary galley seated home bar in New York with raised-panel cabinets, white cabinets, marble benchtops, dark hardwood floors, multi-coloured splashback and mosaic tile splashback.
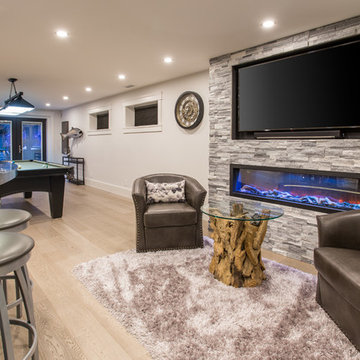
Philliip Cocker Photography
The Decadent Adult Retreat! Bar, Wine Cellar, 3 Sports TV's, Pool Table, Fireplace and Exterior Hot Tub.
A custom bar was designed my McCabe Design & Interiors to fit the homeowner's love of gathering with friends and entertaining whilst enjoying great conversation, sports tv, or playing pool. The original space was reconfigured to allow for this large and elegant bar. Beside it, and easily accessible for the homeowner bartender is a walk-in wine cellar. Custom millwork was designed and built to exact specifications including a routered custom design on the curved bar. A two-tiered bar was created to allow preparation on the lower level. Across from the bar, is a sitting area and an electric fireplace. Three tv's ensure maximum sports coverage. Lighting accents include slims, led puck, and rope lighting under the bar. A sonas and remotely controlled lighting finish this entertaining haven.
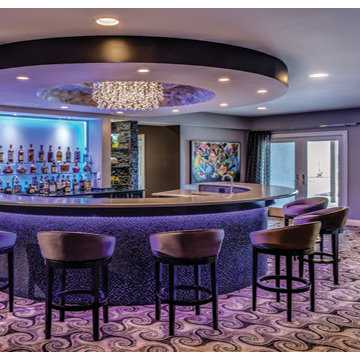
This is an example of a large eclectic u-shaped seated home bar in DC Metro with an undermount sink, open cabinets, quartz benchtops, carpet and multi-coloured floor.
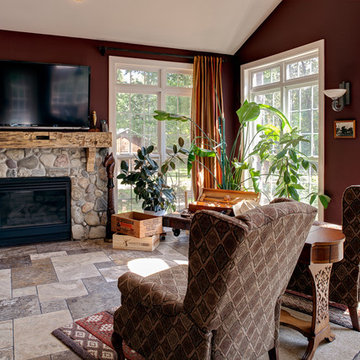
WINNER OF THE 2012 NARI CHARLOTTE CHAPTER CotY AWARD for Best Residential Interior Under $100k! |
© Deborah Scannell Photography
Inspiration for a mid-sized traditional u-shaped wet bar in Charlotte with travertine floors, an undermount sink, flat-panel cabinets, dark wood cabinets and wood benchtops.
Inspiration for a mid-sized traditional u-shaped wet bar in Charlotte with travertine floors, an undermount sink, flat-panel cabinets, dark wood cabinets and wood benchtops.
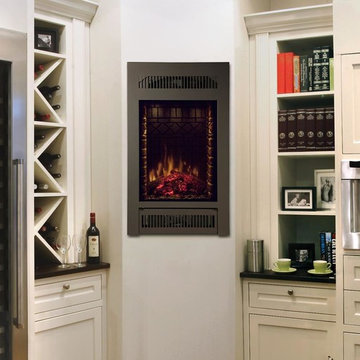
Design ideas for a small transitional single-wall wet bar in New York with beaded inset cabinets, white cabinets and granite benchtops.
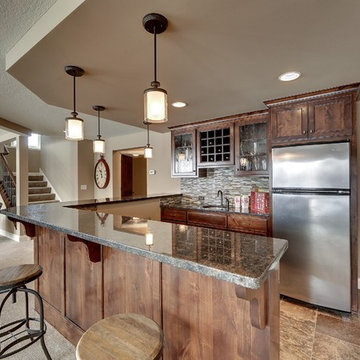
Architectural Designs Exclusive #HousePlan 73358HS is a 5 bed home with a sport court in the finished lower level. It gives you four bedrooms on the second floor and a fifth in the finished lower level. That's where you'll find your indoor sport court as well as a rec space and a bar.
Ready when you are! Where do YOU want to build?
Specs-at-a-glance
5 beds
4.5 baths
4,600+ sq. ft. including sport court
Plans: http://bit.ly/73358hs
#readywhenyouare
#houseplan
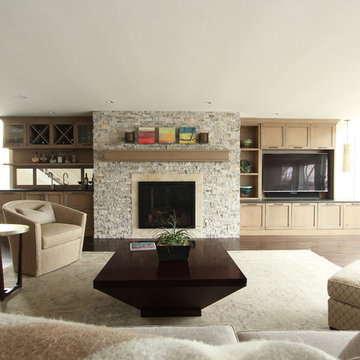
Large transitional single-wall wet bar in Other with an undermount sink, recessed-panel cabinets, light wood cabinets, granite benchtops, beige splashback, mirror splashback, dark hardwood floors, brown floor and black benchtop.
Home Bar Design Ideas
6
