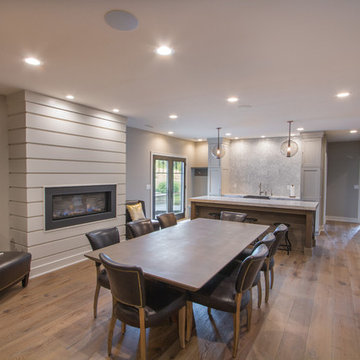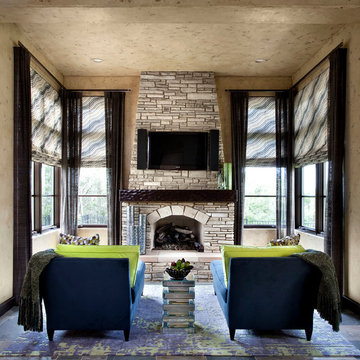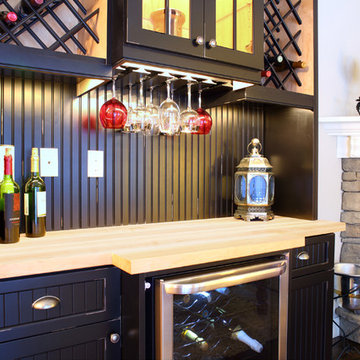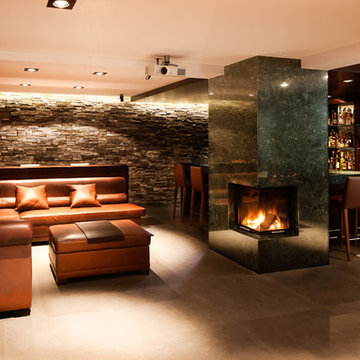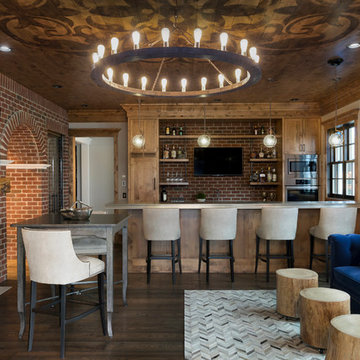Home Bar Design Ideas
Refine by:
Budget
Sort by:Popular Today
141 - 160 of 861 photos
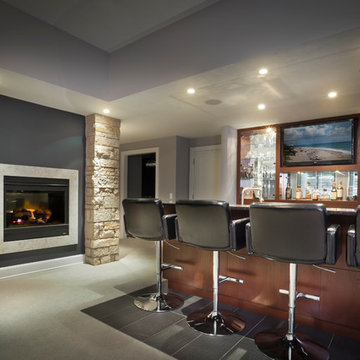
Photo by Don Schulte
Inspiration for a large contemporary galley seated home bar in Detroit with an undermount sink, flat-panel cabinets, dark wood cabinets, granite benchtops, mirror splashback and carpet.
Inspiration for a large contemporary galley seated home bar in Detroit with an undermount sink, flat-panel cabinets, dark wood cabinets, granite benchtops, mirror splashback and carpet.
Find the right local pro for your project
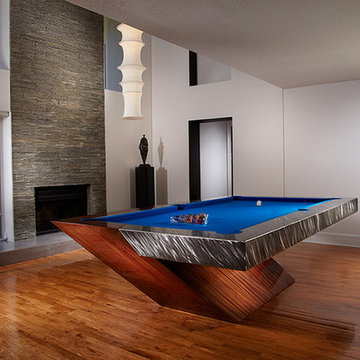
Stainless Steel Pool Table by Mitchell Pool Tables
Modern Pool Tables
Contemporary Pool Tables
Pool Tables
Billiard Tables
Chrome Pool Tables
Photo of a contemporary home bar in Tampa.
Photo of a contemporary home bar in Tampa.
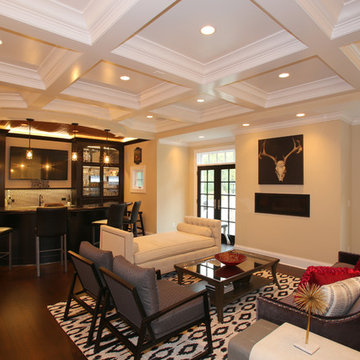
Inspiration for a large traditional single-wall seated home bar in Milwaukee with an undermount sink, glass-front cabinets, dark wood cabinets, granite benchtops, multi-coloured splashback, mosaic tile splashback, dark hardwood floors and brown floor.
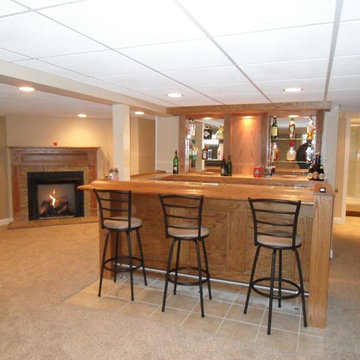
Design ideas for a mid-sized traditional single-wall seated home bar in Orange County with a drop-in sink, wood benchtops and porcelain floors.
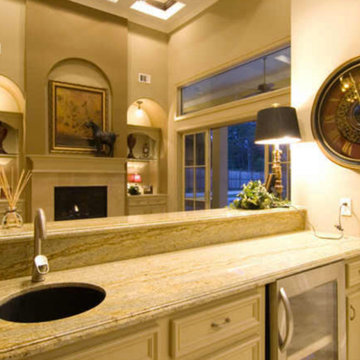
Small traditional single-wall wet bar in San Francisco with an undermount sink, recessed-panel cabinets, white cabinets, granite benchtops and beige benchtop.
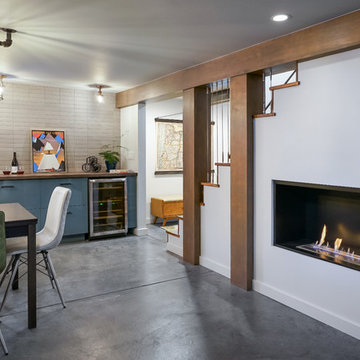
L+M's ADU is a basement converted to an accessory dwelling unit (ADU) with exterior & main level access, wet bar, living space with movie center & ethanol fireplace, office divided by custom steel & glass "window" grid, guest bathroom, & guest bedroom. Along with an efficient & versatile layout, we were able to get playful with the design, reflecting the whimsical personalties of the home owners.
credits
design: Matthew O. Daby - m.o.daby design
interior design: Angela Mechaley - m.o.daby design
construction: Hammish Murray Construction
custom steel fabricator: Flux Design
reclaimed wood resource: Viridian Wood
photography: Darius Kuzmickas - KuDa Photography
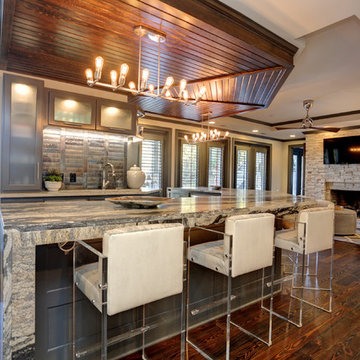
Transitional Home Bar with Wood Ceiling
Interior Design by Caprice Cannon Interiors
Face Book at Caprice Cannon Interiors
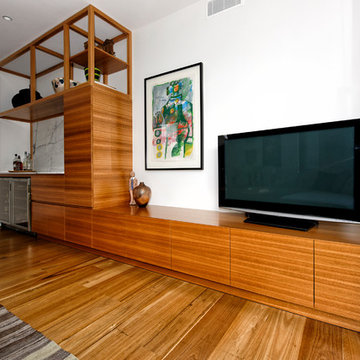
Steven Sklifas Photography
Mid-sized contemporary single-wall wet bar in Melbourne with an undermount sink, medium wood cabinets, marble benchtops, multi-coloured splashback and marble splashback.
Mid-sized contemporary single-wall wet bar in Melbourne with an undermount sink, medium wood cabinets, marble benchtops, multi-coloured splashback and marble splashback.
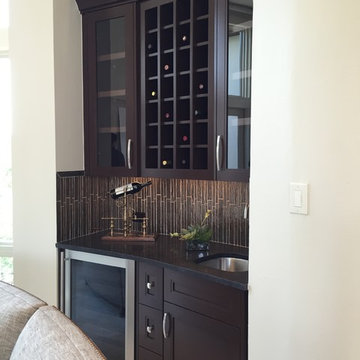
Custom Cabinetry Design: Jana Valdez,
Custom Homebuilder: Artis Lux
Photo of a transitional home bar in Austin.
Photo of a transitional home bar in Austin.
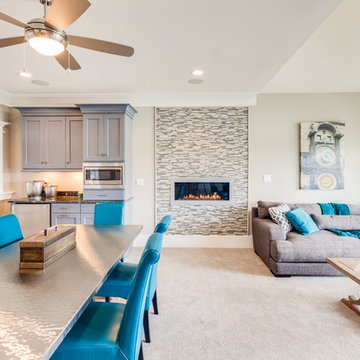
This is an example of an arts and crafts home bar in Other.
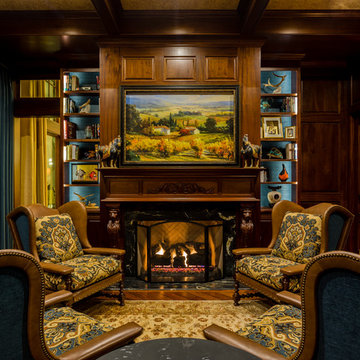
Timeless Tuscan on the Bluff
Mediterranean seated home bar in Other with dark wood cabinets, granite benchtops, medium hardwood floors and brown floor.
Mediterranean seated home bar in Other with dark wood cabinets, granite benchtops, medium hardwood floors and brown floor.
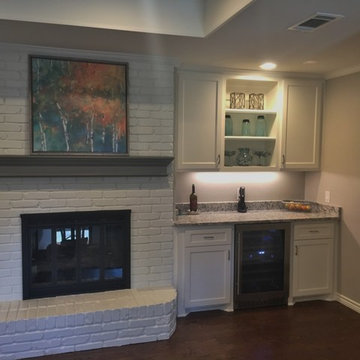
The kitchen and family room in this 1980's custom home was completely gutted and updated to create a light and bright transitional living, eating and dining area. Several walls were removed throughout the area creating an open space that easily flows throughout the entire first floor. Outdated built-ins were replaced by an updated wine bar.
Home Bar Design Ideas
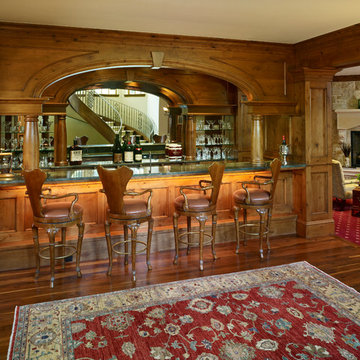
Custom bar with elliptical arches and turned wood columns. Cast stone fireplace mantle in distance.
Ron Ruscio Photo
Photo of a large traditional home bar in Denver.
Photo of a large traditional home bar in Denver.
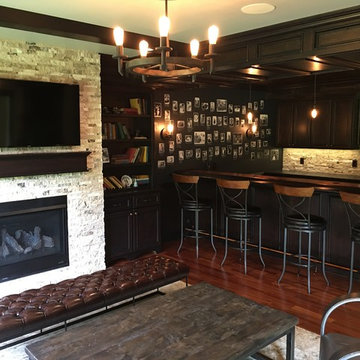
DWH
This is an example of a large country galley seated home bar in Other with dark hardwood floors, brown floor, an undermount sink, recessed-panel cabinets, dark wood cabinets, wood benchtops, beige splashback and stone tile splashback.
This is an example of a large country galley seated home bar in Other with dark hardwood floors, brown floor, an undermount sink, recessed-panel cabinets, dark wood cabinets, wood benchtops, beige splashback and stone tile splashback.
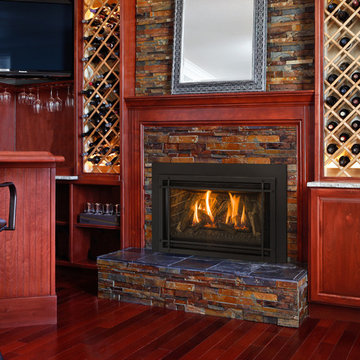
Inspiration for a mid-sized country single-wall seated home bar in Minneapolis with raised-panel cabinets, red cabinets and dark hardwood floors.
8
