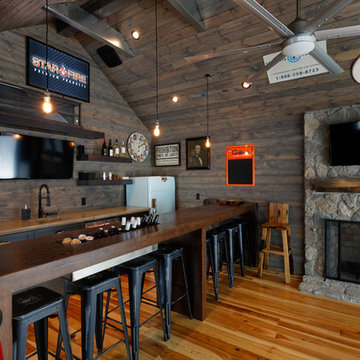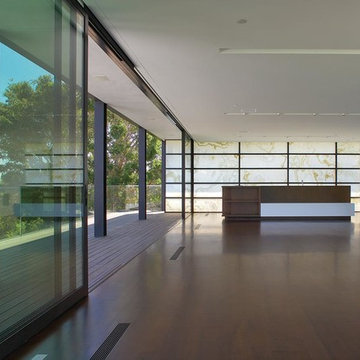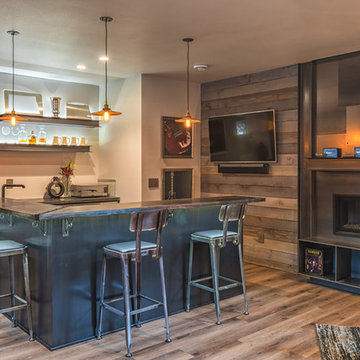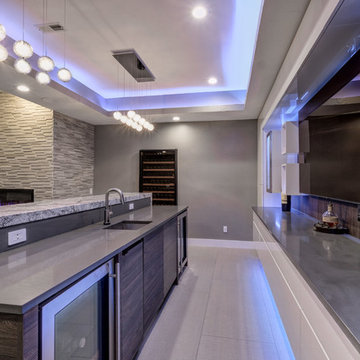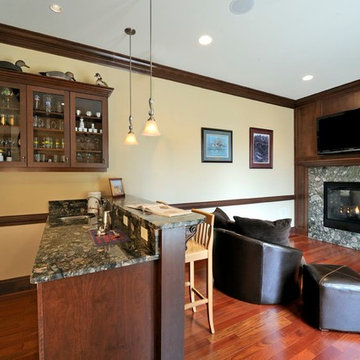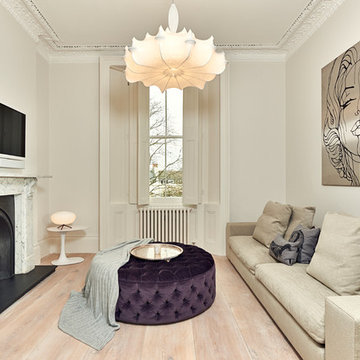Home Bar Design Ideas
Refine by:
Budget
Sort by:Popular Today
41 - 60 of 861 photos
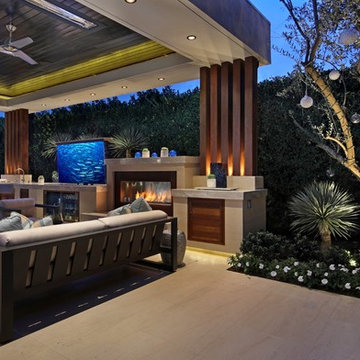
Photos by Jeri Koegel
Installation by: Altera Landscape
Mid-sized contemporary home bar in Orange County with dark wood cabinets and limestone floors.
Mid-sized contemporary home bar in Orange County with dark wood cabinets and limestone floors.
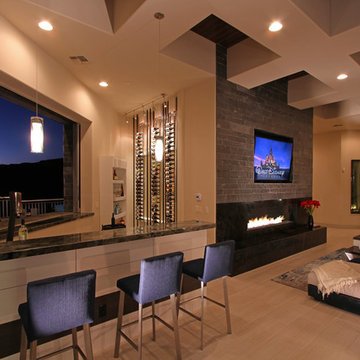
Inspiration for a mid-sized contemporary u-shaped seated home bar in Las Vegas.
Find the right local pro for your project
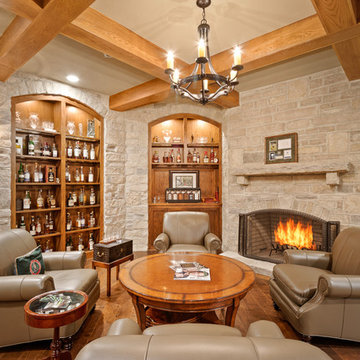
C. A. Robinson Photographic
Inspiration for a traditional home bar in Columbus.
Inspiration for a traditional home bar in Columbus.
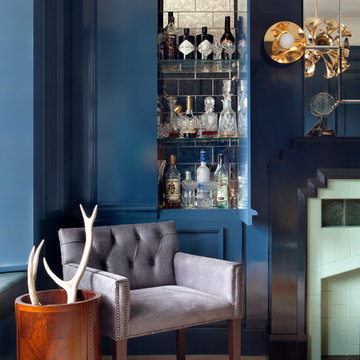
Barbara Corsico
Photo of a transitional home bar in Dublin with blue cabinets.
Photo of a transitional home bar in Dublin with blue cabinets.
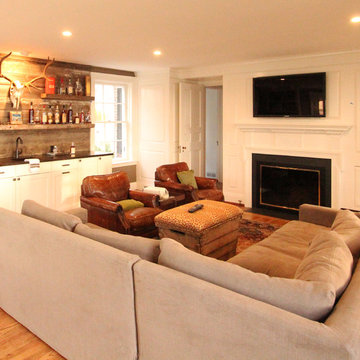
A bar was built in to the side of this family room to showcase the homeowner's Bourbon collection. Reclaimed wood was used to add texture to the wall and the same wood was used to create the custom shelves. A bar sink and paneled beverage center provide the functionality the room needs. The paneling on the other walls are all original to the home.
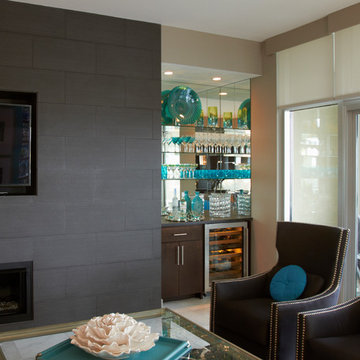
Design ideas for a small contemporary single-wall wet bar in Other with no sink, flat-panel cabinets, dark wood cabinets and mirror splashback.
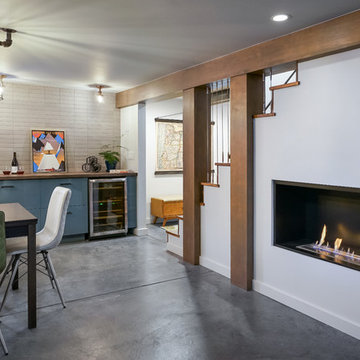
L+M's ADU is a basement converted to an accessory dwelling unit (ADU) with exterior & main level access, wet bar, living space with movie center & ethanol fireplace, office divided by custom steel & glass "window" grid, guest bathroom, & guest bedroom. Along with an efficient & versatile layout, we were able to get playful with the design, reflecting the whimsical personalties of the home owners.
credits
design: Matthew O. Daby - m.o.daby design
interior design: Angela Mechaley - m.o.daby design
construction: Hammish Murray Construction
custom steel fabricator: Flux Design
reclaimed wood resource: Viridian Wood
photography: Darius Kuzmickas - KuDa Photography
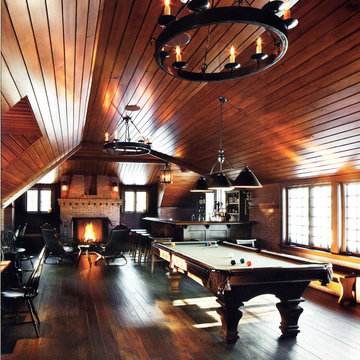
The pub sits above the 4 car garage. Resembling an English pub, the interior is a mix of oak and southern yellow pine, and is a very cozy place to sit by the fire on a cold day
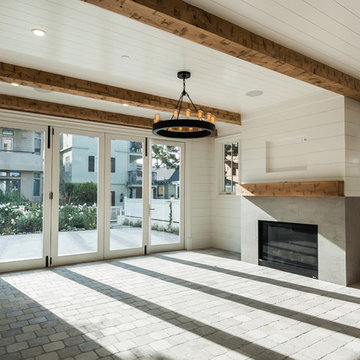
Large country single-wall wet bar in Los Angeles with an undermount sink, recessed-panel cabinets, white cabinets, solid surface benchtops, white splashback, limestone floors, grey floor and grey benchtop.
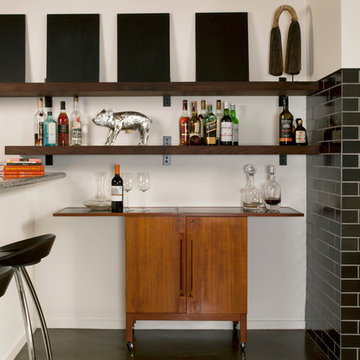
Photo: Margot Hartford © 2016 Houzz
Photo of a small industrial bar cart in San Francisco with medium wood cabinets and black floor.
Photo of a small industrial bar cart in San Francisco with medium wood cabinets and black floor.
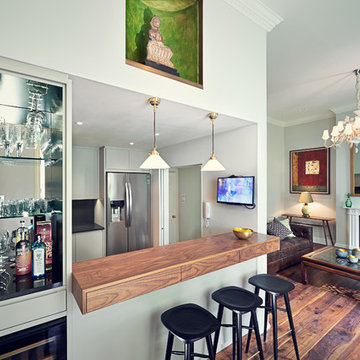
mjfstudio.com
Design ideas for a transitional u-shaped seated home bar in London with wood benchtops and medium hardwood floors.
Design ideas for a transitional u-shaped seated home bar in London with wood benchtops and medium hardwood floors.
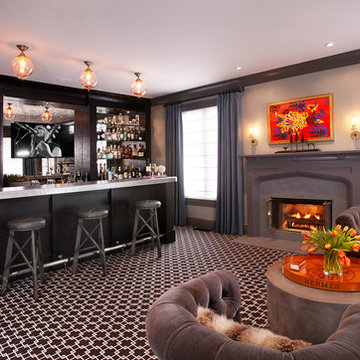
Jonathan Beckerman
Design ideas for a large contemporary seated home bar in New York with carpet and multi-coloured floor.
Design ideas for a large contemporary seated home bar in New York with carpet and multi-coloured floor.
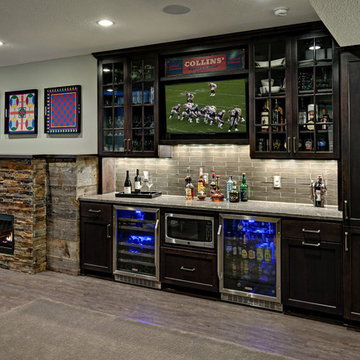
Design ideas for a mid-sized transitional home bar in Minneapolis with vinyl floors.
Home Bar Design Ideas
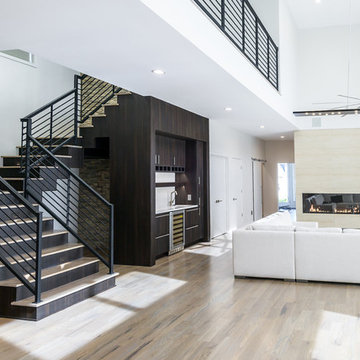
Bar/Stairway - Metropolis door style in Irish Oak. - Designer: Brian Bene' at TOPCO Distributing. Interior design by Karen Landreth and Melonnie Summers of L&M Designs. - Photographer: Robert Trawick of Six One Six Studios.
3
