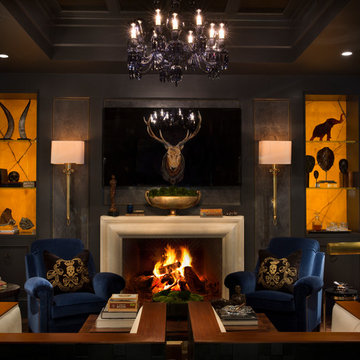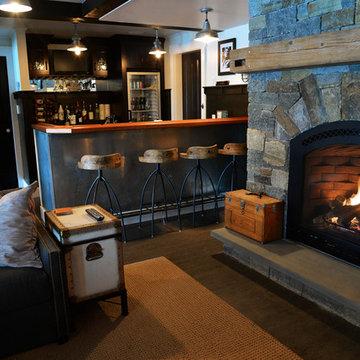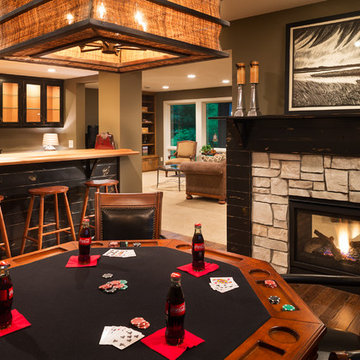Home Bar Design Ideas
Refine by:
Budget
Sort by:Popular Today
1 - 20 of 53 photos
Item 1 of 3
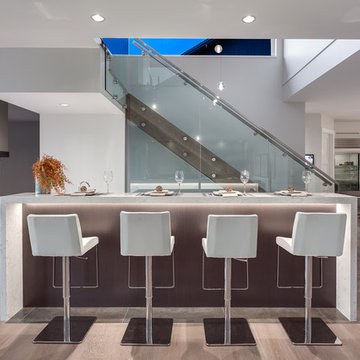
The waterfall counter is the main feature for this bar area. With it being highlighted in strip lighting below, it creates an ambiance while accenting this beautiful bar feature off of the kitchen.
Builder: Hasler Homes
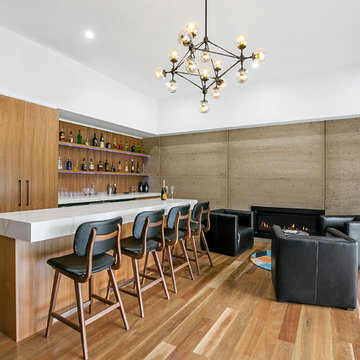
Home Bar
Inspiration for an expansive contemporary galley seated home bar in Geelong with an undermount sink, flat-panel cabinets, medium wood cabinets, quartz benchtops, timber splashback and medium hardwood floors.
Inspiration for an expansive contemporary galley seated home bar in Geelong with an undermount sink, flat-panel cabinets, medium wood cabinets, quartz benchtops, timber splashback and medium hardwood floors.
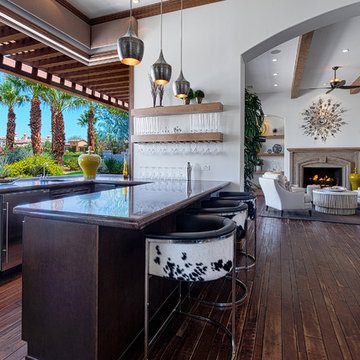
Custom home in the Toscana Country Club Indian Wells, CA
Inspiration for a mediterranean home bar in Other.
Inspiration for a mediterranean home bar in Other.
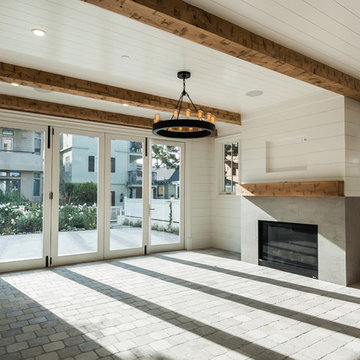
Large country single-wall wet bar in Los Angeles with an undermount sink, recessed-panel cabinets, white cabinets, solid surface benchtops, white splashback, limestone floors, grey floor and grey benchtop.
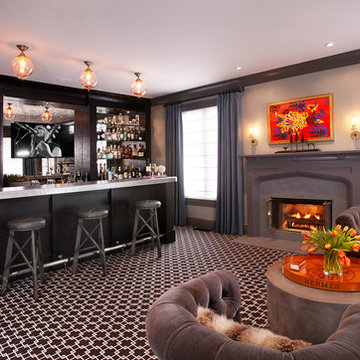
Jonathan Beckerman
Design ideas for a large contemporary seated home bar in New York with carpet and multi-coloured floor.
Design ideas for a large contemporary seated home bar in New York with carpet and multi-coloured floor.
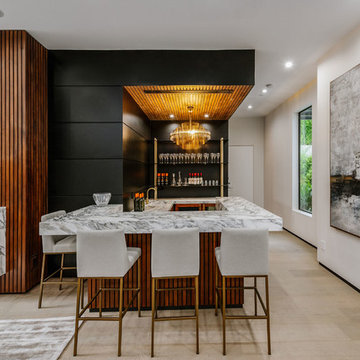
Photo of a large contemporary u-shaped seated home bar in Los Angeles with open cabinets, black cabinets, marble benchtops, light hardwood floors and an integrated sink.
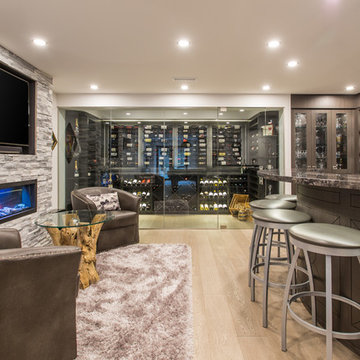
Phillip Crocker Photography
The Decadent Adult Retreat! Bar, Wine Cellar, 3 Sports TV's, Pool Table, Fireplace and Exterior Hot Tub.
A custom bar was designed my McCabe Design & Interiors to fit the homeowner's love of gathering with friends and entertaining whilst enjoying great conversation, sports tv, or playing pool. The original space was reconfigured to allow for this large and elegant bar. Beside it, and easily accessible for the homeowner bartender is a walk-in wine cellar. Custom millwork was designed and built to exact specifications including a routered custom design on the curved bar. A two-tiered bar was created to allow preparation on the lower level. Across from the bar, is a sitting area and an electric fireplace. Three tv's ensure maximum sports coverage. Lighting accents include slims, led puck, and rope lighting under the bar. A sonas and remotely controlled lighting finish this entertaining haven.
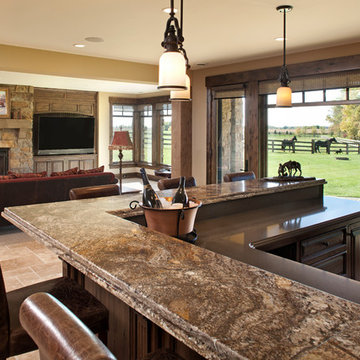
James Kruger, LandMark Photography,
Peter Eskuche, AIA, Eskuche Design,
Sharon Seitz, HISTORIC studio, Interior Design
Expansive country home bar in Minneapolis.
Expansive country home bar in Minneapolis.
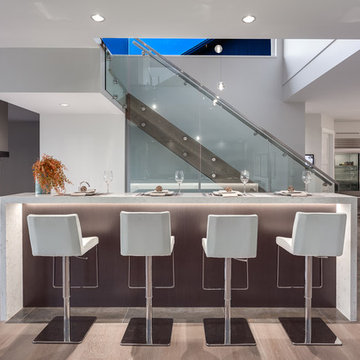
Photo of a large contemporary seated home bar in Vancouver with quartzite benchtops, white splashback, porcelain floors and white benchtop.
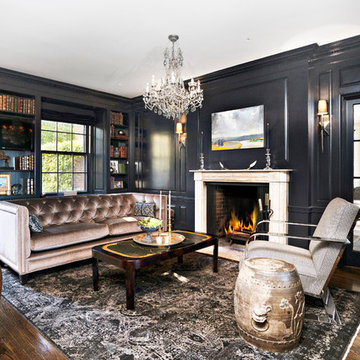
Dark blue lacquered walls with sparkling blue crystal chandelier and wood burning fireplace make this a sophisticated, masculine, and sexy space
This is an example of a mid-sized transitional seated home bar in New York with open cabinets.
This is an example of a mid-sized transitional seated home bar in New York with open cabinets.
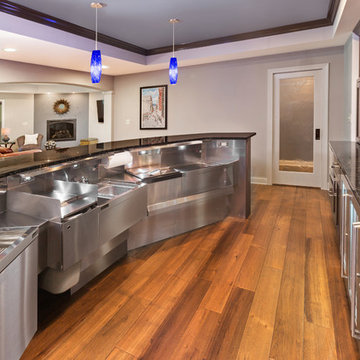
Stainless steel interiors and exteriors of the Perlick system provides the most sanitary surface to simplify cleaning. The Perlick system includes custom drink rails and drains for making drinks and protecting the counter, speed rails provide easy access to frequently used bottles, drain boards for glassware to the immediate left, a corner filler area dry storage cabinet, an under bar ice chest for easy access which minimizes the time to mix drinks, and a sink and food prep area. A pocket door with water glass opens to reveal the wine cellar.
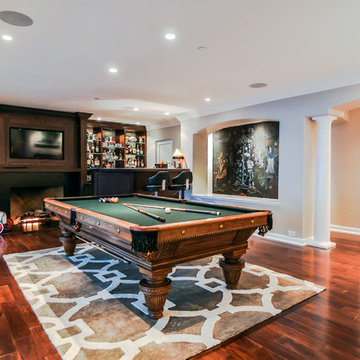
The large billiard room features a full bar and fireplace. This space has become a favorite hang out spot when friends and family visit.
Design ideas for a large modern galley wet bar in San Francisco with shaker cabinets, dark wood cabinets, recycled glass benchtops and dark hardwood floors.
Design ideas for a large modern galley wet bar in San Francisco with shaker cabinets, dark wood cabinets, recycled glass benchtops and dark hardwood floors.
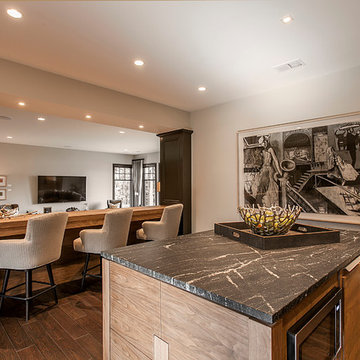
Photo of an expansive transitional single-wall seated home bar in Minneapolis with an undermount sink, flat-panel cabinets, dark wood cabinets, granite benchtops, brown splashback and dark hardwood floors.
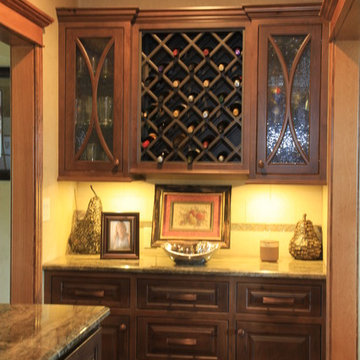
Design ideas for a large transitional u-shaped wet bar in Wichita with no sink, raised-panel cabinets, dark wood cabinets, granite benchtops, grey splashback and dark hardwood floors.
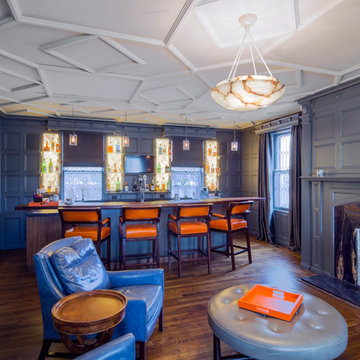
Marc J. Harary - City Architectural Photography. 914-420-9293
Photo of a large eclectic galley seated home bar in New York with an undermount sink, flat-panel cabinets, dark wood cabinets, wood benchtops, black splashback, stone slab splashback and dark hardwood floors.
Photo of a large eclectic galley seated home bar in New York with an undermount sink, flat-panel cabinets, dark wood cabinets, wood benchtops, black splashback, stone slab splashback and dark hardwood floors.
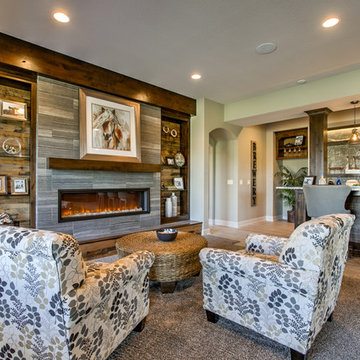
B.L. Rieke Custom Homes’s new Ashlynne model home, winner of the KCHBA's "Pick of the Parade" and "Distinctive Plan & Design" awards, is a prime example of innovative design that blends the comfort of a traditional home with the flair of modern finishes. Overall, this stylish yet functional luxury home was made possible by the combined talents and hard work of the B.L. Rieke Design Team and their suppliers and subcontractors.
(Photo by Amoura Productions)
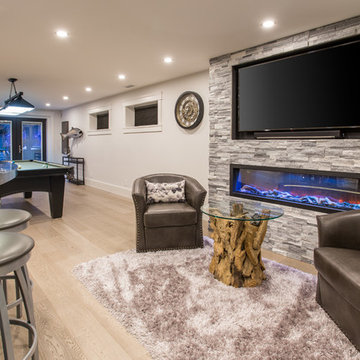
Philliip Cocker Photography
The Decadent Adult Retreat! Bar, Wine Cellar, 3 Sports TV's, Pool Table, Fireplace and Exterior Hot Tub.
A custom bar was designed my McCabe Design & Interiors to fit the homeowner's love of gathering with friends and entertaining whilst enjoying great conversation, sports tv, or playing pool. The original space was reconfigured to allow for this large and elegant bar. Beside it, and easily accessible for the homeowner bartender is a walk-in wine cellar. Custom millwork was designed and built to exact specifications including a routered custom design on the curved bar. A two-tiered bar was created to allow preparation on the lower level. Across from the bar, is a sitting area and an electric fireplace. Three tv's ensure maximum sports coverage. Lighting accents include slims, led puck, and rope lighting under the bar. A sonas and remotely controlled lighting finish this entertaining haven.
Home Bar Design Ideas
1
