Home Bar Design Ideas with a Drop-in Sink
Refine by:
Budget
Sort by:Popular Today
1 - 20 of 52 photos
Item 1 of 3
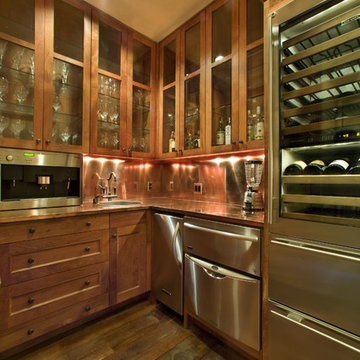
© Paul Finkel Photography
This is an example of a country home bar in Austin with dark hardwood floors, a drop-in sink, shaker cabinets and medium wood cabinets.
This is an example of a country home bar in Austin with dark hardwood floors, a drop-in sink, shaker cabinets and medium wood cabinets.
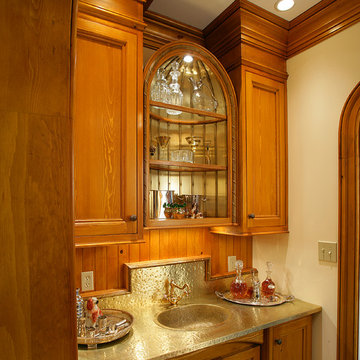
Inspiration for a large traditional galley wet bar in Other with a drop-in sink, recessed-panel cabinets, medium wood cabinets, stainless steel benchtops and medium hardwood floors.
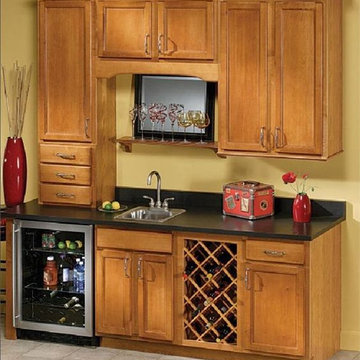
This fantastic built-in home bar features Aristokraft cabinetry. It houses a sink, refrigerator and offers an abundant amount of storage!
Inspiration for a mid-sized single-wall wet bar in New York with a drop-in sink, shaker cabinets, light wood cabinets, granite benchtops, black splashback and porcelain floors.
Inspiration for a mid-sized single-wall wet bar in New York with a drop-in sink, shaker cabinets, light wood cabinets, granite benchtops, black splashback and porcelain floors.
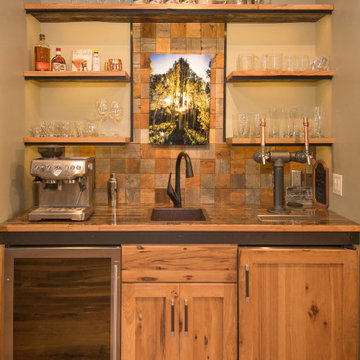
Photo of a country single-wall wet bar in Other with a drop-in sink, shaker cabinets, medium wood cabinets, brown splashback, medium hardwood floors and brown floor.
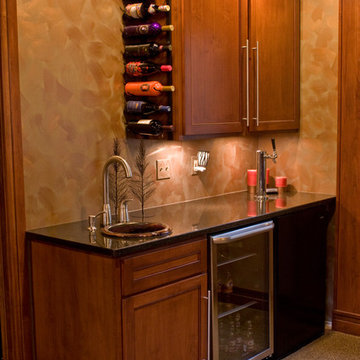
A combination home theater and cigar smoking room. This room features a walk-up bar with a kegerator and beverage cooler, built-in cigar humidor, integral exhaust fan, and a secret storage area in addition to the home theater.
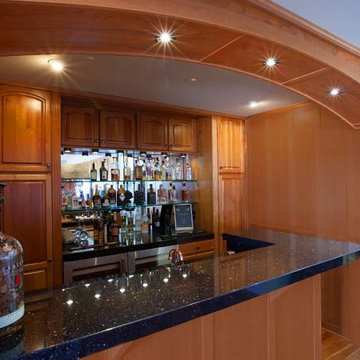
Design ideas for a large arts and crafts single-wall seated home bar in Portland with a drop-in sink, raised-panel cabinets, medium wood cabinets, laminate benchtops, mirror splashback, medium hardwood floors, brown floor and black benchtop.
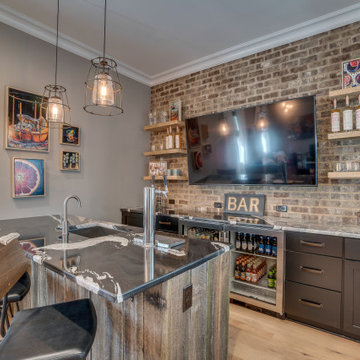
Country galley seated home bar in Richmond with a drop-in sink, shaker cabinets, black cabinets, marble benchtops, brick splashback, light hardwood floors and black benchtop.
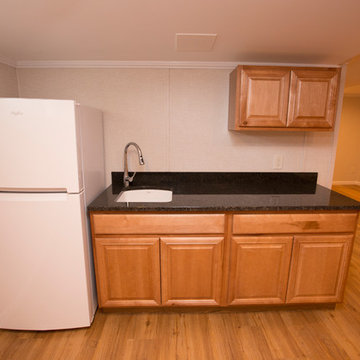
Design ideas for a mid-sized traditional single-wall wet bar in Bridgeport with light hardwood floors, a drop-in sink, raised-panel cabinets, medium wood cabinets and granite benchtops.
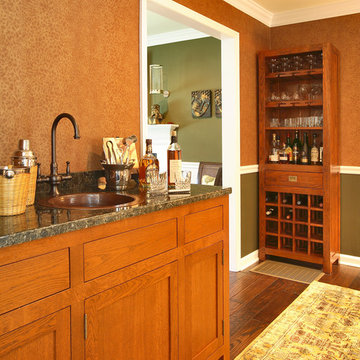
Inspiration for a traditional wet bar in Other with dark hardwood floors, a drop-in sink, shaker cabinets and medium wood cabinets.
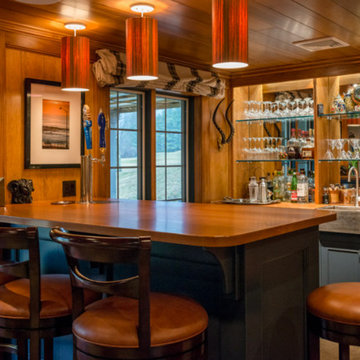
This is an example of a country l-shaped seated home bar in Boston with a drop-in sink, beaded inset cabinets, blue cabinets, wood benchtops, mirror splashback, brown floor and brown benchtop.
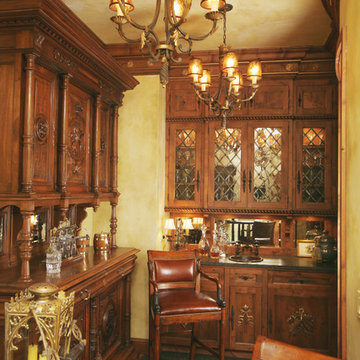
Photography: Brad Daniels
Design ideas for a mediterranean wet bar in Minneapolis with a drop-in sink, recessed-panel cabinets, dark wood cabinets and mirror splashback.
Design ideas for a mediterranean wet bar in Minneapolis with a drop-in sink, recessed-panel cabinets, dark wood cabinets and mirror splashback.
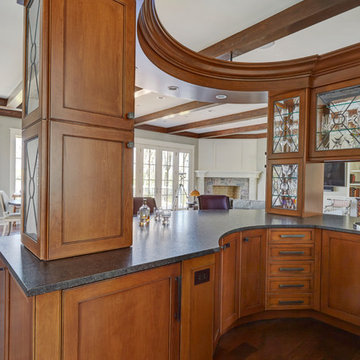
**Project Overview**
This new construction home is built next to a picturesque lake, and the bar adjacent to the kitchen and living areas is designed to frame the breathtaking view. This custom, curved bar creatively echoes many of the lines and finishes used in other areas of the first floor, but interprets them in a new way.
**What Makes This Project Unique?**
The bar connects visually to other areas of the home custom columns with leaded glass. The same design is used in the mullion detail in the furniture piece across the room. The bar is a flowing curve that lets guests face one another. Curved wainscot panels follow the same line as the stone bartop, as does the custom-designed, strategically implemented upper platform and crown that conceal recessed lighting.
**Design Challenges**
Designing a curved bar with rectangular cabinets is always a challenge, but the greater challenge was to incorporate a large wishlist into a compact space, including an under-counter refrigerator, sink, glassware and liquor storage, and more. The glass columns take on much of the storage, but had to be engineered to support the upper crown and provide space for lighting and wiring that would not be seen on the interior of the cabinet. Our team worked tirelessly with the trim carpenters to ensure that this was successful aesthetically and functionally. Another challenge we created for ourselves was designing the columns to be three sided glass, and the 4th side to be mirrored. Though it accomplishes our aesthetic goal and allows light to be reflected back into the space this had to be carefully engineered to be structurally sound.
Photo by MIke Kaskel
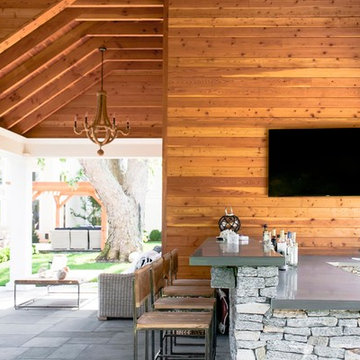
Long Island Outdoor Bar & Kitchen Architecture
Inspiration for a small beach style seated home bar in Other with a drop-in sink, concrete benchtops, stone slab splashback, slate floors and grey floor.
Inspiration for a small beach style seated home bar in Other with a drop-in sink, concrete benchtops, stone slab splashback, slate floors and grey floor.
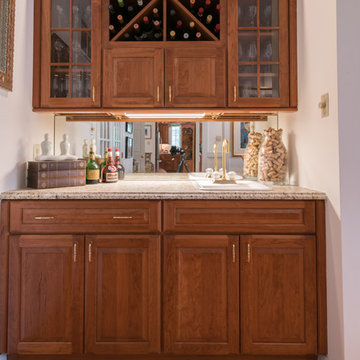
No space is too small! This homeowner wanted to add a wet bar to this tiny space in their family room. The Tague Design Showroom made it happen!
Photos by JMB Photoworks
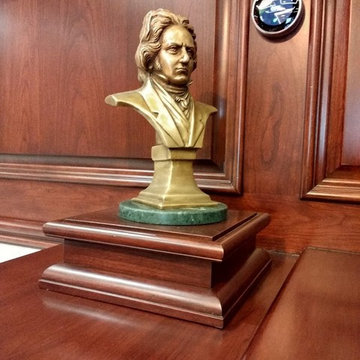
Photo of a large traditional galley seated home bar in Denver with a drop-in sink, raised-panel cabinets, medium wood cabinets, granite benchtops, brown splashback, timber splashback and medium hardwood floors.
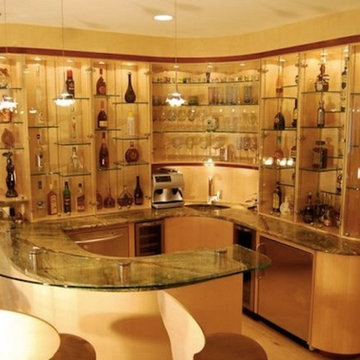
Photo of a mid-sized contemporary seated home bar in Philadelphia with a drop-in sink, glass-front cabinets, glass benchtops and light hardwood floors.
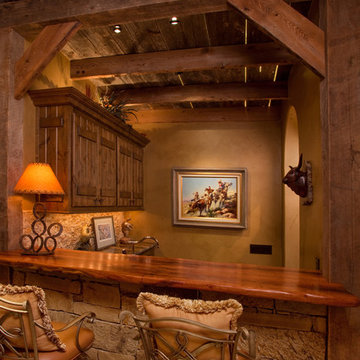
Vernon Wentz
Inspiration for a small country l-shaped seated home bar in Dallas with a drop-in sink, distressed cabinets, wood benchtops, beige splashback, stone tile splashback and slate floors.
Inspiration for a small country l-shaped seated home bar in Dallas with a drop-in sink, distressed cabinets, wood benchtops, beige splashback, stone tile splashback and slate floors.
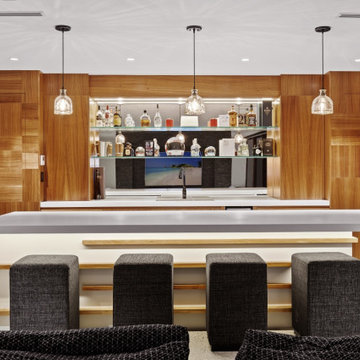
This is an example of a large contemporary single-wall home bar in Gold Coast - Tweed with flat-panel cabinets, light wood cabinets, quartz benchtops, white splashback, mirror splashback, dark hardwood floors, brown floor, grey benchtop and a drop-in sink.
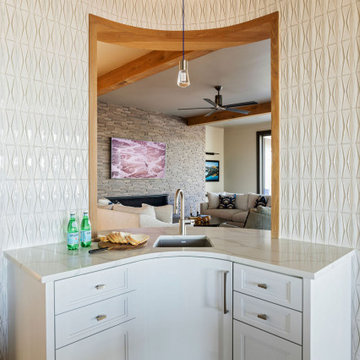
Photo of a small beach style u-shaped wet bar in Charleston with a drop-in sink, white cabinets, marble benchtops, white splashback, porcelain splashback, light hardwood floors, brown floor and white benchtop.
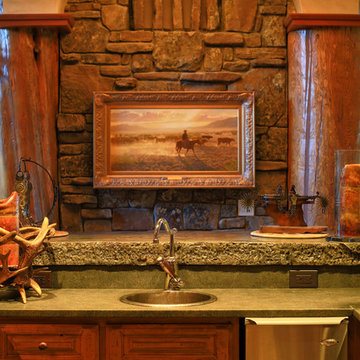
This is an example of a country wet bar in Other with a drop-in sink, raised-panel cabinets, medium wood cabinets, soapstone benchtops and stone slab splashback.
Home Bar Design Ideas with a Drop-in Sink
1