Home Bar Design Ideas with an Integrated Sink and Brown Floor
Refine by:
Budget
Sort by:Popular Today
1 - 20 of 157 photos
Item 1 of 3
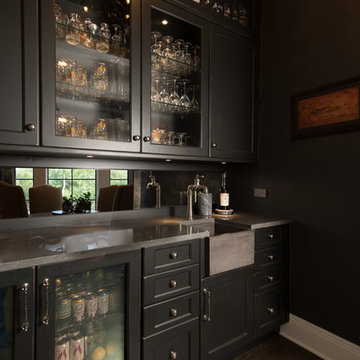
Home wet bar with glass cabinetry and a built-in farmhouse style sink
This is an example of a mid-sized traditional single-wall wet bar in Chicago with an integrated sink, glass-front cabinets, dark wood cabinets, quartz benchtops, mirror splashback, dark hardwood floors, brown floor and grey benchtop.
This is an example of a mid-sized traditional single-wall wet bar in Chicago with an integrated sink, glass-front cabinets, dark wood cabinets, quartz benchtops, mirror splashback, dark hardwood floors, brown floor and grey benchtop.

Photo of a modern single-wall wet bar in San Francisco with an integrated sink, black cabinets, brown floor and white benchtop.
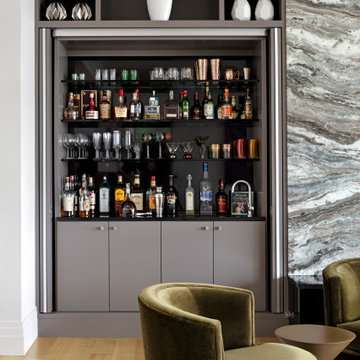
Mid-sized contemporary single-wall wet bar in Baltimore with an integrated sink, grey cabinets, grey splashback, light hardwood floors, brown floor and black benchtop.
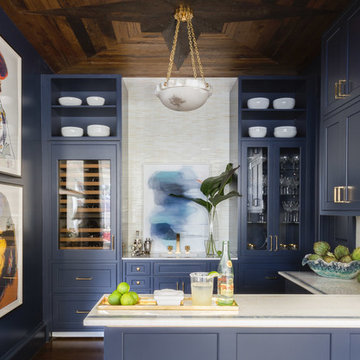
Inspiration for a transitional u-shaped wet bar in Dallas with an integrated sink, shaker cabinets, blue cabinets, white splashback, dark hardwood floors, brown floor and white benchtop.

Transitional wet bar built into the wall with built-in shelving, inset wood cabinetry, white countertop, stainless steel faucet, and dark hardwood flooring.
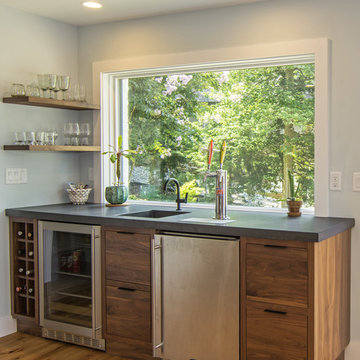
This is an example of a mid-sized transitional single-wall wet bar in Baltimore with an integrated sink, flat-panel cabinets, medium wood cabinets, concrete benchtops, light hardwood floors and brown floor.
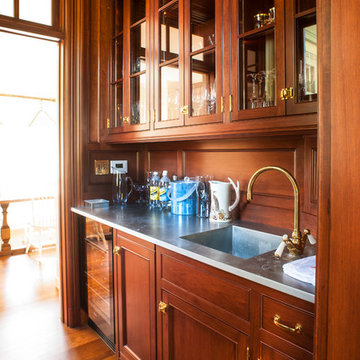
Inspiration for a small traditional galley wet bar in Portland Maine with an integrated sink, shaker cabinets, dark wood cabinets, stainless steel benchtops, brown splashback, timber splashback, medium hardwood floors and brown floor.
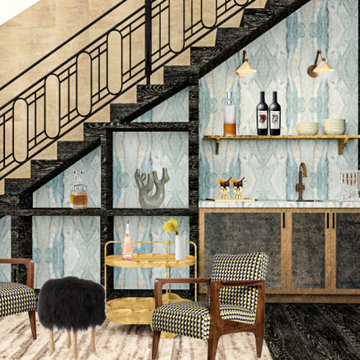
Design ideas for a mid-sized modern single-wall seated home bar in Los Angeles with an integrated sink, recessed-panel cabinets, marble benchtops, blue splashback, marble splashback, dark hardwood floors, brown floor and blue benchtop.
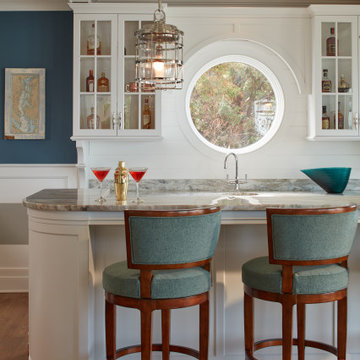
Photo of a beach style single-wall seated home bar in Baltimore with an integrated sink, glass-front cabinets, white cabinets, white splashback, shiplap splashback, medium hardwood floors, brown floor and grey benchtop.
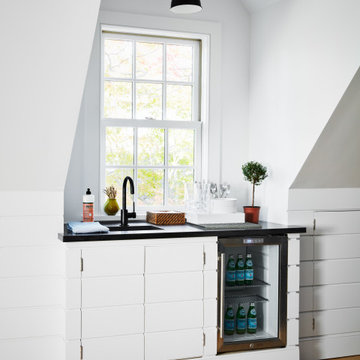
Photo of a mid-sized country single-wall wet bar in New York with an integrated sink, flat-panel cabinets, white cabinets, medium hardwood floors, brown floor and black benchtop.
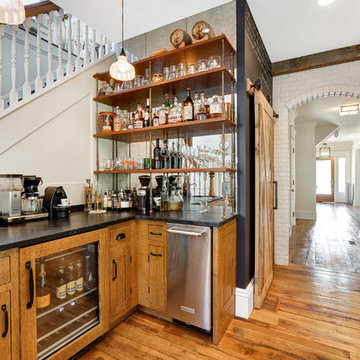
This is an example of a traditional l-shaped wet bar in New York with an integrated sink, shaker cabinets, medium wood cabinets, medium hardwood floors, brown floor and black benchtop.
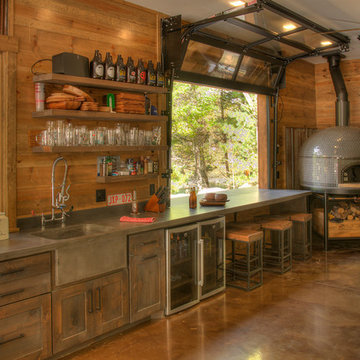
Design ideas for a country single-wall home bar in Minneapolis with an integrated sink, shaker cabinets, dark wood cabinets, concrete floors, brown floor and grey benchtop.

Custom hand made and hand-carved transitional residential bar. Luxury black and blue design, gray bar stools.
This is an example of a large transitional single-wall seated home bar in New York with an integrated sink, shaker cabinets, black cabinets, quartz benchtops, blue splashback, engineered quartz splashback, light hardwood floors, brown floor and blue benchtop.
This is an example of a large transitional single-wall seated home bar in New York with an integrated sink, shaker cabinets, black cabinets, quartz benchtops, blue splashback, engineered quartz splashback, light hardwood floors, brown floor and blue benchtop.
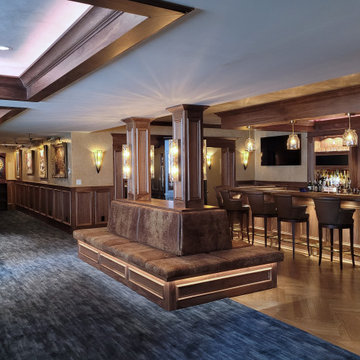
The gentleman's bar in the lower level is tucked into the darker section of the space and feels like a high end lounge. The built in seating around the wood columns divides the lower level into spaces while keeping the whole area connected for entertaining. Nothing was left out when it came to the design~ the custom wood paneling and hand painted wall finishes were all in the homeowners mind from day one.
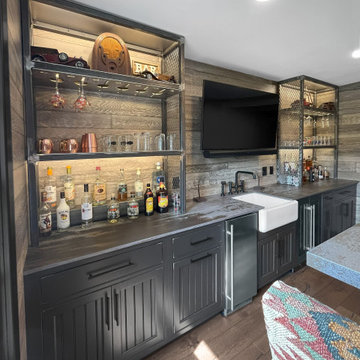
Stunning Rustic Bar and Dining Room in Pennington, NJ. Our clients vision for a rustic pub came to life! The fireplace was refaced with Dorchester Ledge stone and completed with a bluestone hearth. Dekton Trilium was used for countertops and bar top, which compliment the black distressed inset cabinetry and custom built wood plank bar. Reclaimed rustic wood beams were installed in the dining room and used for the mantle. The rustic pub aesthetic continues with sliding barn doors, matte black hardware and fixtures, and cast iron sink. Custom made industrial steel bar shelves and wine racks stand out against wood plank walls. Wide plank rustic style engineered hardwood and dark trim throughout space ties everything together!
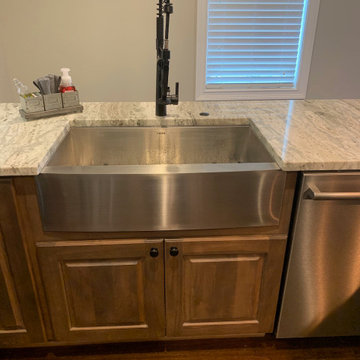
Design ideas for a large country u-shaped seated home bar in Other with an integrated sink, raised-panel cabinets, medium wood cabinets, marble benchtops, white splashback, ceramic splashback, medium hardwood floors, brown floor and beige benchtop.
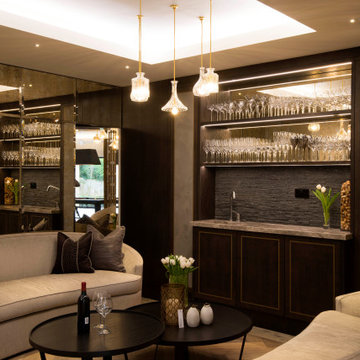
Relaxation area opposing the bar and wine cellar. Secret mirror door in the corner.
Photo of a mid-sized transitional single-wall wet bar in West Midlands with an integrated sink, dark wood cabinets, onyx benchtops, grey splashback, medium hardwood floors and brown floor.
Photo of a mid-sized transitional single-wall wet bar in West Midlands with an integrated sink, dark wood cabinets, onyx benchtops, grey splashback, medium hardwood floors and brown floor.
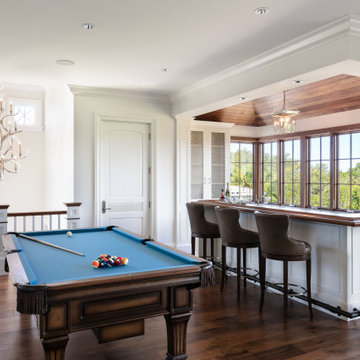
Orchid Beach's English pub style bar overlooking the nature preserve, billiards table and elevator hidden behind standard door.
Large beach style galley wet bar in Tampa with an integrated sink, recessed-panel cabinets, white cabinets, wood benchtops, dark hardwood floors, brown floor and brown benchtop.
Large beach style galley wet bar in Tampa with an integrated sink, recessed-panel cabinets, white cabinets, wood benchtops, dark hardwood floors, brown floor and brown benchtop.
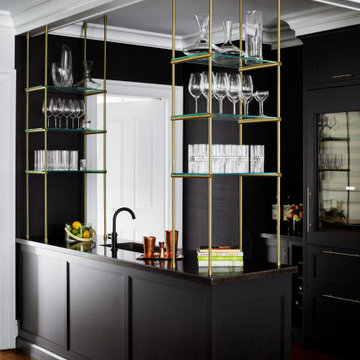
Party central is this mysterious black bar with delicate brass shelves, anchored from countertop to ceiling. The countertop is an acid washed stainless, a treatment that produces light copper highlights. An integral sink can be filled with ice to keep wine cool all evening.
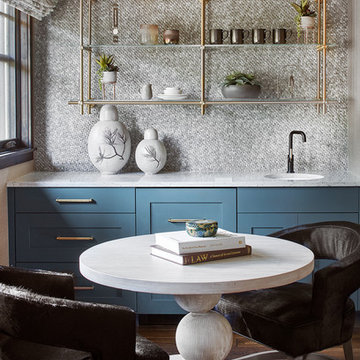
Master Lounge, Whitewater Lane, Photography by David Patterson
Photo of a mid-sized country single-wall wet bar in Denver with brown floor, an integrated sink, shaker cabinets, blue cabinets, metal splashback, dark hardwood floors and white benchtop.
Photo of a mid-sized country single-wall wet bar in Denver with brown floor, an integrated sink, shaker cabinets, blue cabinets, metal splashback, dark hardwood floors and white benchtop.
Home Bar Design Ideas with an Integrated Sink and Brown Floor
1