Home Bar Design Ideas with an Integrated Sink and Concrete Floors
Refine by:
Budget
Sort by:Popular Today
1 - 19 of 19 photos
Item 1 of 3

Basement bar for entrainment and kid friendly for birthday parties and more! Barn wood accents and cabinets along with blue fridge for a splash of color!
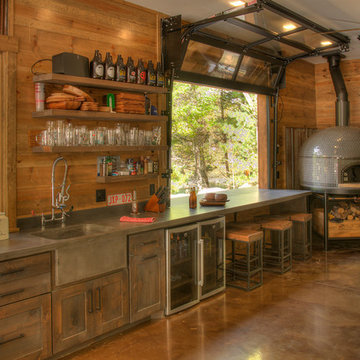
Design ideas for a country single-wall home bar in Minneapolis with an integrated sink, shaker cabinets, dark wood cabinets, concrete floors, brown floor and grey benchtop.

Design ideas for a small modern single-wall seated home bar in Cologne with an integrated sink, flat-panel cabinets, medium wood cabinets, solid surface benchtops, grey splashback, shiplap splashback, concrete floors, grey floor and grey benchtop.
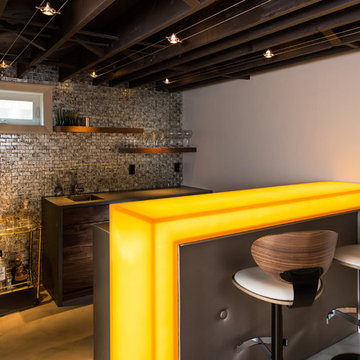
Steve Tauge Studios
This is an example of a mid-sized industrial galley seated home bar in Other with concrete floors, an integrated sink, flat-panel cabinets, dark wood cabinets, solid surface benchtops, stone tile splashback and beige floor.
This is an example of a mid-sized industrial galley seated home bar in Other with concrete floors, an integrated sink, flat-panel cabinets, dark wood cabinets, solid surface benchtops, stone tile splashback and beige floor.
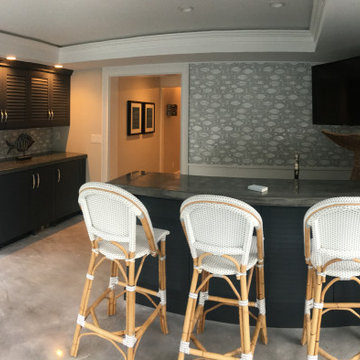
The pool cabana with custom cabinetry, concrete counter surfaces and sink, custom tile walls, Serena & Lily bar chairs and three sliding glass doors going out to the poo; deck.
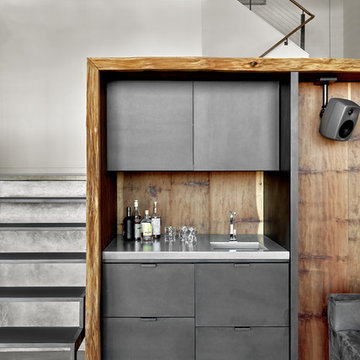
Photo of a mid-sized modern single-wall wet bar in San Francisco with concrete floors, grey floor, an integrated sink, flat-panel cabinets, grey cabinets, stainless steel benchtops, brown splashback and timber splashback.
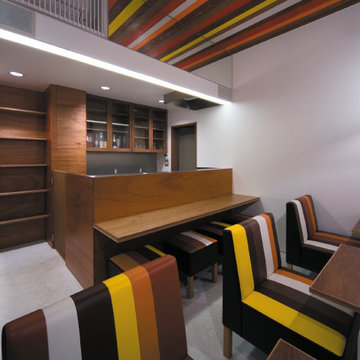
Small midcentury single-wall home bar in Other with an integrated sink, dark wood cabinets, stainless steel benchtops, concrete floors, grey floor and brown benchtop.
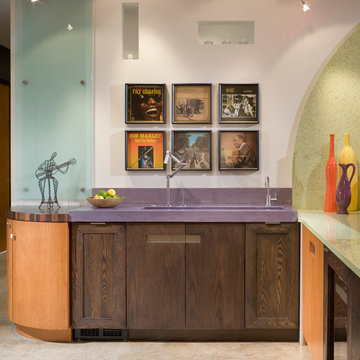
Bob Greenspan
Inspiration for a small contemporary l-shaped wet bar in Kansas City with an integrated sink, flat-panel cabinets, medium wood cabinets, recycled glass benchtops, multi-coloured splashback, glass sheet splashback, concrete floors and purple benchtop.
Inspiration for a small contemporary l-shaped wet bar in Kansas City with an integrated sink, flat-panel cabinets, medium wood cabinets, recycled glass benchtops, multi-coloured splashback, glass sheet splashback, concrete floors and purple benchtop.
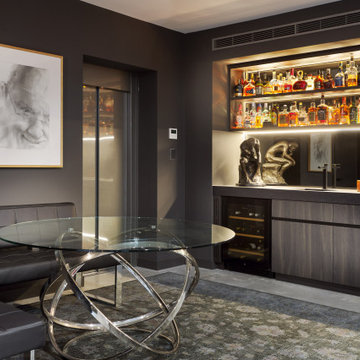
Mid-sized contemporary home bar in Perth with an integrated sink, flat-panel cabinets, dark wood cabinets, tile benchtops, mirror splashback, concrete floors, grey floor and black benchtop.
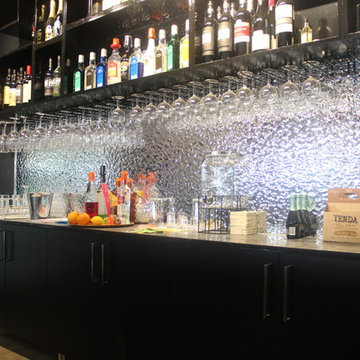
Cameron Herd
This is an example of a large transitional galley seated home bar in Sydney with an integrated sink, flat-panel cabinets, black cabinets, quartz benchtops, grey splashback and concrete floors.
This is an example of a large transitional galley seated home bar in Sydney with an integrated sink, flat-panel cabinets, black cabinets, quartz benchtops, grey splashback and concrete floors.
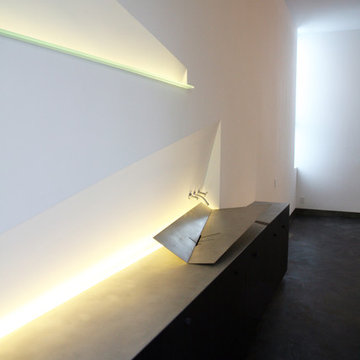
Wet Bar: Hidden lights and hidden windows cast soft light around this Living Room Bar. The sculptural stainless steel sink was made from a folded stainless steel plate. Carefully placed penetrations in the plate keeps the water off of the countertop.
Photo: Couture Architecture, Living Abode, Megan, James
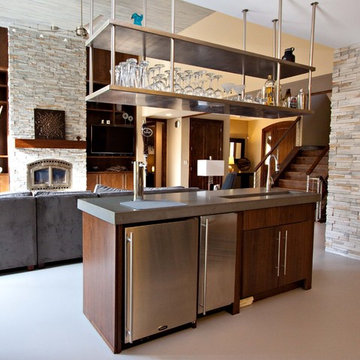
Design ideas for a mid-sized transitional single-wall wet bar in Cleveland with an integrated sink, flat-panel cabinets, dark wood cabinets, concrete benchtops and concrete floors.
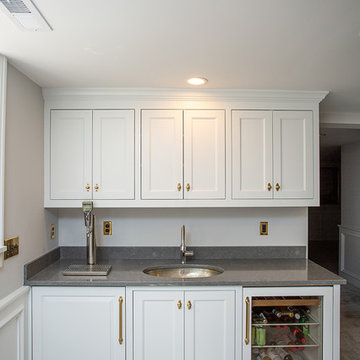
Custom white home bar cabinetry.
Inspiration for a mid-sized traditional single-wall wet bar in Portland with shaker cabinets, white cabinets, grey benchtop, an integrated sink, concrete floors and grey floor.
Inspiration for a mid-sized traditional single-wall wet bar in Portland with shaker cabinets, white cabinets, grey benchtop, an integrated sink, concrete floors and grey floor.
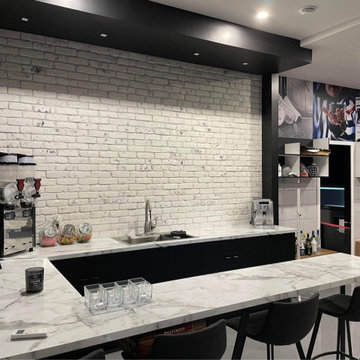
Industrial u-shaped seated home bar in Montreal with an integrated sink, flat-panel cabinets, black cabinets, marble benchtops, white splashback, brick splashback, concrete floors, grey floor and white benchtop.
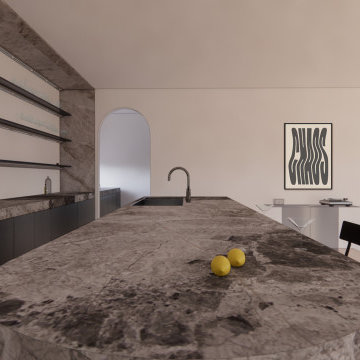
Design ideas for a modern wet bar in Other with an integrated sink, grey cabinets, marble benchtops, multi-coloured splashback, marble splashback, concrete floors, grey floor and multi-coloured benchtop.
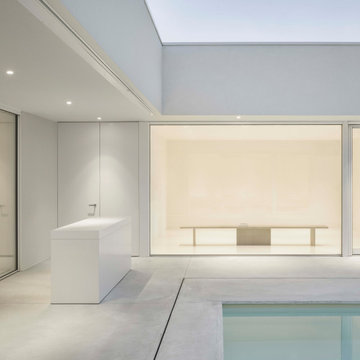
Veduta esterna dal cortile.
Un sistema di logge filtra gli affacci degli spazi interni dell'abitazione verso la corte.
La loggia principale ospita inoltre una cucina esterna
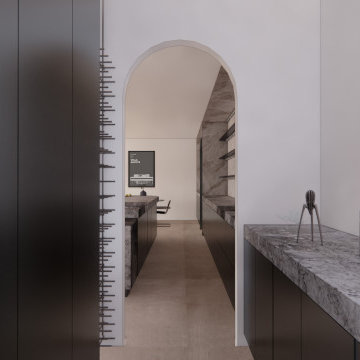
Render concepts for a bar design in a modern home -
Mid-sized modern wet bar in Other with an integrated sink, grey cabinets, marble benchtops, multi-coloured splashback, marble splashback, concrete floors, grey floor and multi-coloured benchtop.
Mid-sized modern wet bar in Other with an integrated sink, grey cabinets, marble benchtops, multi-coloured splashback, marble splashback, concrete floors, grey floor and multi-coloured benchtop.

Basement bar for entrainment and kid friendly for birthday parties and more! Barn wood accents and cabinets along with blue fridge for a splash of color!
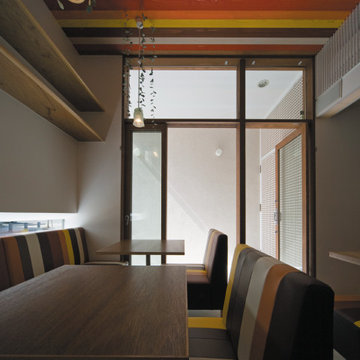
Design ideas for a small midcentury single-wall home bar in Other with an integrated sink, dark wood cabinets, stainless steel benchtops, concrete floors, grey floor and brown benchtop.
Home Bar Design Ideas with an Integrated Sink and Concrete Floors
1