Home Bar Design Ideas with an Integrated Sink and Granite Benchtops
Refine by:
Budget
Sort by:Popular Today
1 - 20 of 49 photos
Item 1 of 3

Basement bar for entrainment and kid friendly for birthday parties and more! Barn wood accents and cabinets along with blue fridge for a splash of color!
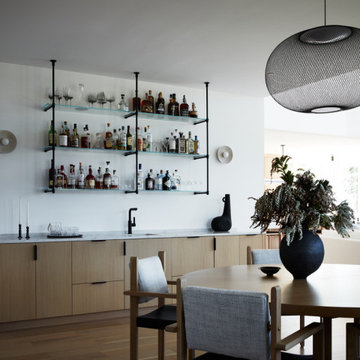
Inspiration for a large modern home bar in New York with an integrated sink, granite benchtops, marble splashback and grey benchtop.
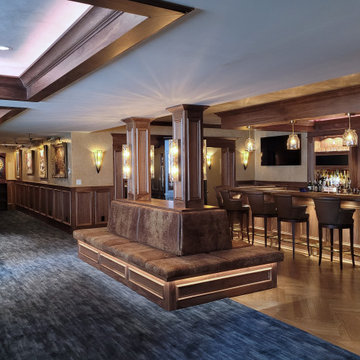
The gentleman's bar in the lower level is tucked into the darker section of the space and feels like a high end lounge. The built in seating around the wood columns divides the lower level into spaces while keeping the whole area connected for entertaining. Nothing was left out when it came to the design~ the custom wood paneling and hand painted wall finishes were all in the homeowners mind from day one.
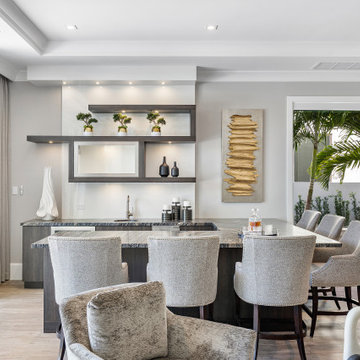
Home bar in great room.
Photo of a large transitional l-shaped seated home bar with an integrated sink, brown cabinets, granite benchtops, medium hardwood floors, beige floor and grey benchtop.
Photo of a large transitional l-shaped seated home bar with an integrated sink, brown cabinets, granite benchtops, medium hardwood floors, beige floor and grey benchtop.
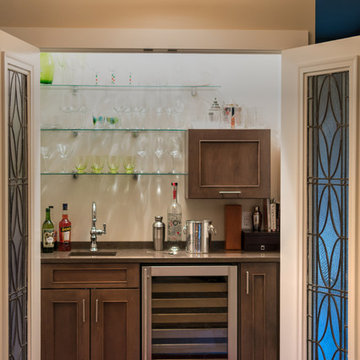
This storm grey kitchen on Cape Cod was designed by Gail of White Wood Kitchens. The cabinets are all plywood with soft close hinges made by UltraCraft Cabinetry. The doors are a Lauderdale style constructed from Red Birch with a Storm Grey stained finish. The island countertop is a Fantasy Brown granite while the perimeter of the kitchen is an Absolute Black Leathered. The wet bar has a Thunder Grey Silestone countertop. The island features shelves for cookbooks and there are many unique storage features in the kitchen and the wet bar to optimize the space and functionality of the kitchen. Builder: Barnes Custom Builders
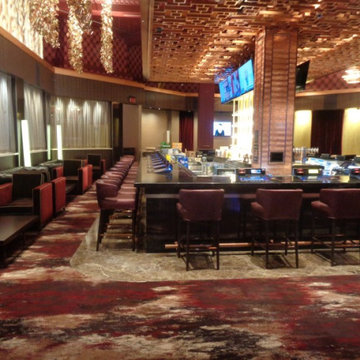
This remodeled has a brand new bar with counter top gaming and TV's. The lounge has all new custrom furniture with new carpet and tile. The fixtures were custom design to fit the space.
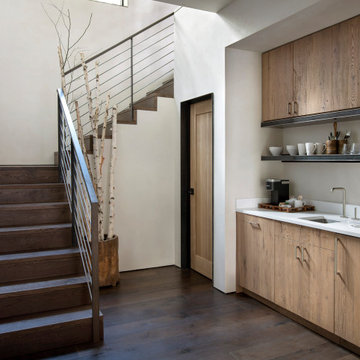
Mountain Modern Guest Bar
Inspiration for a mid-sized country single-wall wet bar in Other with an integrated sink, flat-panel cabinets, distressed cabinets, granite benchtops, dark hardwood floors and white benchtop.
Inspiration for a mid-sized country single-wall wet bar in Other with an integrated sink, flat-panel cabinets, distressed cabinets, granite benchtops, dark hardwood floors and white benchtop.
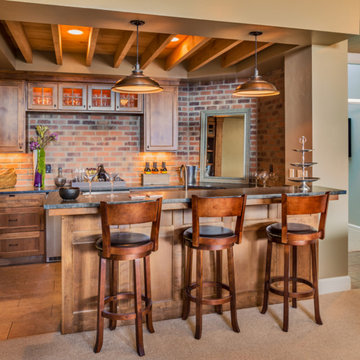
The best Home bar will fit your unique style in a way that speaks to you
Inspiration for a mid-sized contemporary single-wall wet bar in New York with an integrated sink, medium wood cabinets, granite benchtops, brown splashback, stone slab splashback, limestone floors, brown floor and brown benchtop.
Inspiration for a mid-sized contemporary single-wall wet bar in New York with an integrated sink, medium wood cabinets, granite benchtops, brown splashback, stone slab splashback, limestone floors, brown floor and brown benchtop.
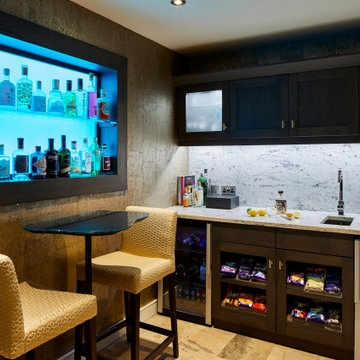
Home bar (this time with more lights on to show additional detial). This adjoins the Cinema room and Games room.
This is an example of a small contemporary single-wall wet bar in West Midlands with an integrated sink, open cabinets, dark wood cabinets, granite benchtops, white splashback, granite splashback, ceramic floors, beige floor and grey benchtop.
This is an example of a small contemporary single-wall wet bar in West Midlands with an integrated sink, open cabinets, dark wood cabinets, granite benchtops, white splashback, granite splashback, ceramic floors, beige floor and grey benchtop.
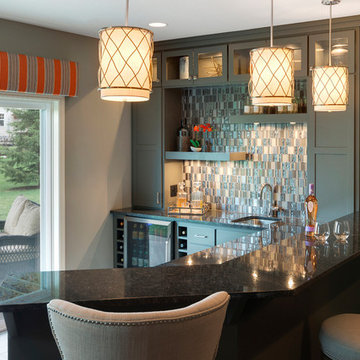
A busy family was looking to add a bar to their lower level. While designing the bar and placement within the lower level we thought about how often the lower level patio door was used by the neighborhood kids and adults throughout the summer while our clients entertained within the social neighborhood. We extended the tile floors so that there would be a place to pile shoes & flip flops during the summer, and created enough space for people to gather within the bar space as well as on the other side.
Spacecrafting Photography
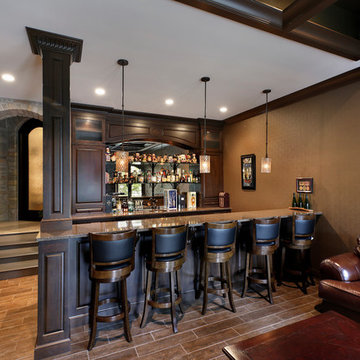
Functional home bar in basement with walk-out patio
Design ideas for a large transitional galley wet bar in Chicago with an integrated sink, raised-panel cabinets, brown cabinets, granite benchtops, mirror splashback, medium hardwood floors, brown floor and beige benchtop.
Design ideas for a large transitional galley wet bar in Chicago with an integrated sink, raised-panel cabinets, brown cabinets, granite benchtops, mirror splashback, medium hardwood floors, brown floor and beige benchtop.
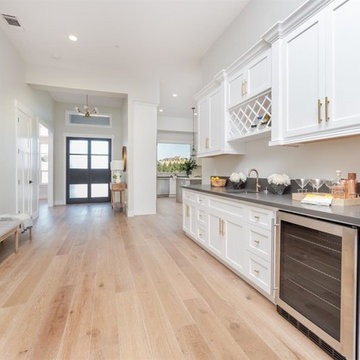
Inspiration for a mid-sized contemporary single-wall home bar in Sacramento with an integrated sink, flat-panel cabinets, white cabinets, granite benchtops, light hardwood floors, beige floor and grey benchtop.
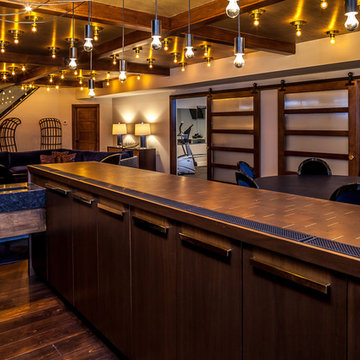
Custom bar with walnut cabinetry and a waterfall edged, hand fabricated, counter top of end grain wood with brass infused strips.
Photo of a large contemporary galley seated home bar in New York with an integrated sink, flat-panel cabinets, dark wood cabinets, granite benchtops, medium hardwood floors, brown splashback, timber splashback and brown floor.
Photo of a large contemporary galley seated home bar in New York with an integrated sink, flat-panel cabinets, dark wood cabinets, granite benchtops, medium hardwood floors, brown splashback, timber splashback and brown floor.
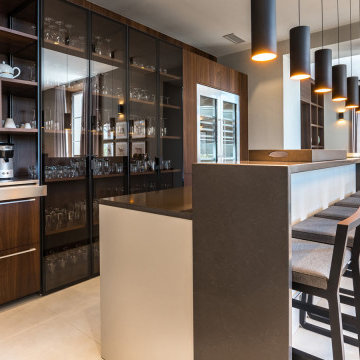
Design ideas for a large contemporary galley seated home bar in Marseille with an integrated sink, glass-front cabinets, dark wood cabinets, granite benchtops, brown splashback, timber splashback, ceramic floors, beige floor and brown benchtop.
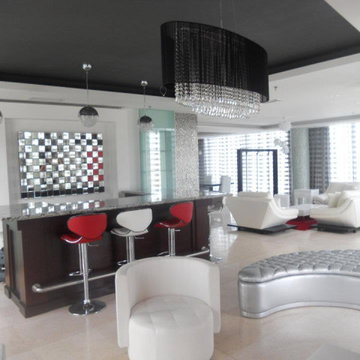
Larissa Sanabria
San Jose, CA 95120
Mid-sized modern single-wall wet bar in San Francisco with an integrated sink, dark wood cabinets, granite benchtops, grey splashback, mirror splashback, marble floors, beige floor and brown benchtop.
Mid-sized modern single-wall wet bar in San Francisco with an integrated sink, dark wood cabinets, granite benchtops, grey splashback, mirror splashback, marble floors, beige floor and brown benchtop.
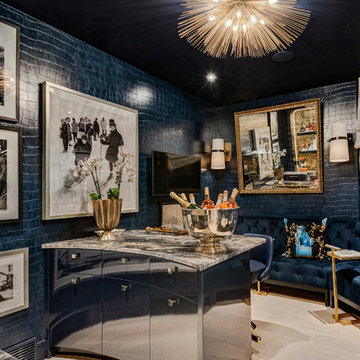
Photo of a contemporary u-shaped seated home bar in Calgary with an integrated sink, flat-panel cabinets, blue cabinets, granite benchtops, multi-coloured splashback, light hardwood floors and multi-coloured benchtop.
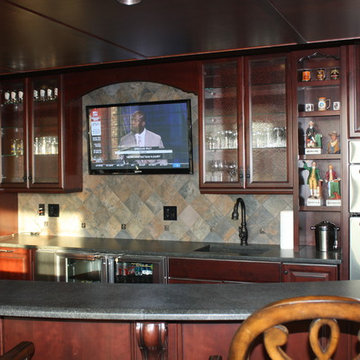
Design ideas for a large arts and crafts galley seated home bar in Chicago with an integrated sink, glass-front cabinets, dark wood cabinets, granite benchtops, multi-coloured splashback and stone tile splashback.
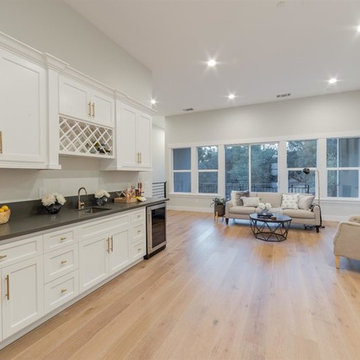
Photo of a mid-sized single-wall home bar in Sacramento with an integrated sink, raised-panel cabinets, white cabinets, granite benchtops, white splashback, ceramic splashback, light hardwood floors, beige floor and black benchtop.
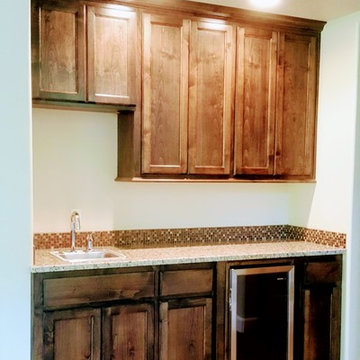
This is an example of a small arts and crafts single-wall wet bar in Portland with an integrated sink, shaker cabinets, dark wood cabinets, granite benchtops, multi-coloured splashback, glass tile splashback, carpet, beige floor and beige benchtop.
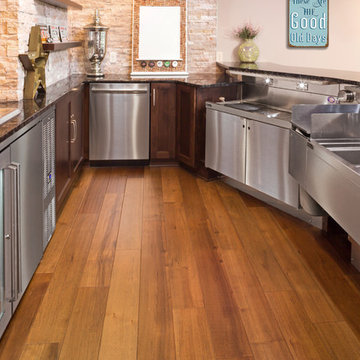
A variety of natural materials were used in this project creating a welcoming contrast to the cool sleekness of the Perlick stainless steel appliances and components that blends beauty with performance. Several lighting schemes were used to illuminate these surfaces including LED lights hidden in the stainless steel.
Home Bar Design Ideas with an Integrated Sink and Granite Benchtops
1