Home Bar Design Ideas with an Undermount Sink and Beige Splashback
Refine by:
Budget
Sort by:Popular Today
1 - 20 of 1,373 photos
Item 1 of 3
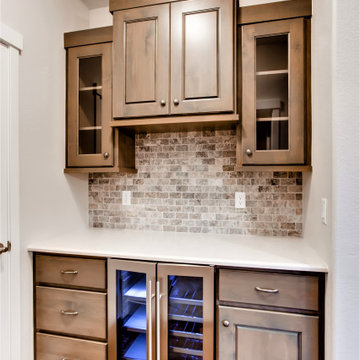
Photo of a small arts and crafts single-wall home bar in Denver with an undermount sink, raised-panel cabinets, dark wood cabinets, quartzite benchtops, beige splashback, stone tile splashback, medium hardwood floors, brown floor and beige benchtop.

Complementing the kitchen island, a custom cherry bar complete with refrigeration, an ice maker, and a petite bar sink becomes the go-to spot for crafting cocktails.

Detail shot of bar shelving above the workspace.
Inspiration for a large modern galley wet bar in San Francisco with an undermount sink, dark wood cabinets, solid surface benchtops, beige splashback, porcelain splashback, medium hardwood floors, brown floor and black benchtop.
Inspiration for a large modern galley wet bar in San Francisco with an undermount sink, dark wood cabinets, solid surface benchtops, beige splashback, porcelain splashback, medium hardwood floors, brown floor and black benchtop.
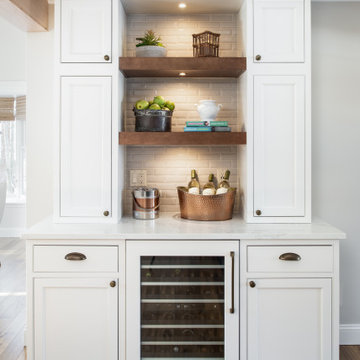
Inspiration for a mid-sized traditional home bar in New York with an undermount sink, beaded inset cabinets, white cabinets, quartz benchtops, beige splashback, porcelain splashback, light hardwood floors and white benchtop.
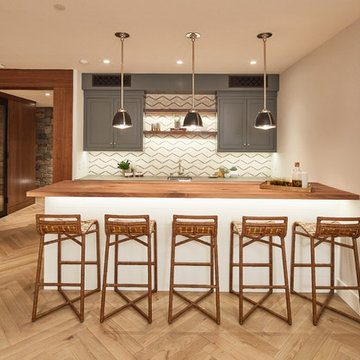
Jason Cook
This is an example of a transitional galley wet bar in Los Angeles with an undermount sink, shaker cabinets, grey cabinets, wood benchtops, beige splashback, light hardwood floors, beige floor and brown benchtop.
This is an example of a transitional galley wet bar in Los Angeles with an undermount sink, shaker cabinets, grey cabinets, wood benchtops, beige splashback, light hardwood floors, beige floor and brown benchtop.
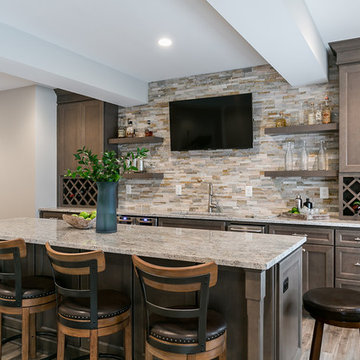
With Summer on its way, having a home bar is the perfect setting to host a gathering with family and friends, and having a functional and totally modern home bar will allow you to do so!
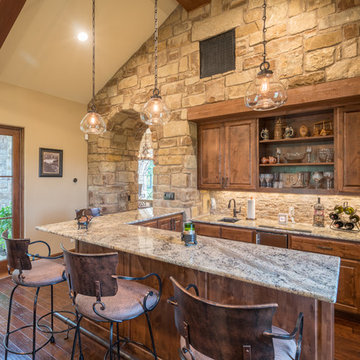
Texas Hill Country Photography
This is an example of a mid-sized country u-shaped seated home bar in Austin with an undermount sink, raised-panel cabinets, medium wood cabinets, beige splashback, medium hardwood floors, granite benchtops, stone tile splashback and brown floor.
This is an example of a mid-sized country u-shaped seated home bar in Austin with an undermount sink, raised-panel cabinets, medium wood cabinets, beige splashback, medium hardwood floors, granite benchtops, stone tile splashback and brown floor.

Interior Designer: Allard & Roberts Interior Design, Inc.
Builder: Glennwood Custom Builders
Architect: Con Dameron
Photographer: Kevin Meechan
Doors: Sun Mountain
Cabinetry: Advance Custom Cabinetry
Countertops & Fireplaces: Mountain Marble & Granite
Window Treatments: Blinds & Designs, Fletcher NC
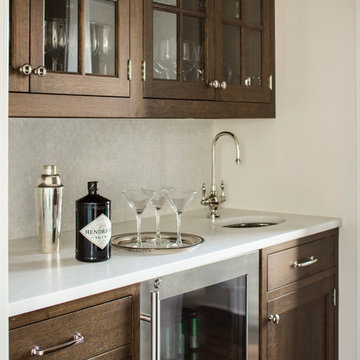
A young family moving from NYC to their first house in Westchester County found this spacious colonial in Mt. Kisco New York. With sweeping lawns and total privacy, the home offered the perfect setting for raising their family. The dated kitchen was gutted but did not require any additional square footage to accommodate a new, classic white kitchen with polished nickel hardware and gold toned pendant lanterns. 2 dishwashers flank the large sink on either side, with custom waste and recycling storage under the sink. Kitchen design and custom cabinetry by Studio Dearborn. Architect Brad DeMotte. Interior design finishes by Elizabeth Thurer Interior Design. Calcatta Picasso marble countertops by Rye Marble and Stone. Appliances by Wolf and Subzero; range hood insert by Best. Cabinetry color: Benjamin Moore White Opulence. Hardware by Jeffrey Alexander Belcastel collection. Backsplash tile by Nanacq in 3x6 white glossy available from Lima Tile, Stamford. Photography Neil Landino.
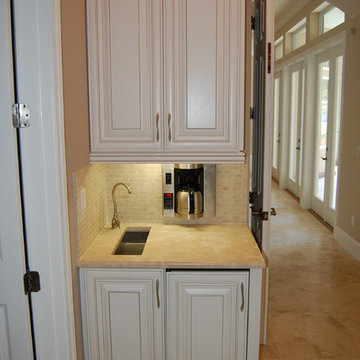
This small morning kitchen in the master bedroom is full of functionality in a tiny space. A trough sink and bar faucet are next to a built in refrigerator and coffee maker.
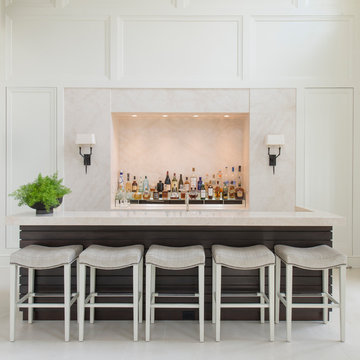
Photograph © Michael Wilkinson Photography
Large traditional single-wall seated home bar in DC Metro with marble benchtops, beige splashback, stone slab splashback, an undermount sink and white benchtop.
Large traditional single-wall seated home bar in DC Metro with marble benchtops, beige splashback, stone slab splashback, an undermount sink and white benchtop.
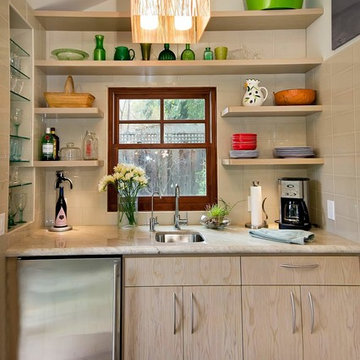
J Kretschmer
Design ideas for a mid-sized transitional single-wall wet bar in San Francisco with an undermount sink, flat-panel cabinets, light wood cabinets, beige splashback, subway tile splashback, quartzite benchtops, porcelain floors, beige floor and beige benchtop.
Design ideas for a mid-sized transitional single-wall wet bar in San Francisco with an undermount sink, flat-panel cabinets, light wood cabinets, beige splashback, subway tile splashback, quartzite benchtops, porcelain floors, beige floor and beige benchtop.
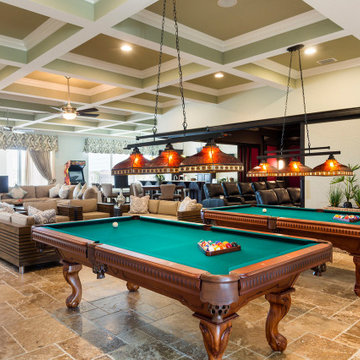
Open concept almost full kitchen (no stove), seating, game room and home theater with retractable walls- enclose for a private screening or open to watch the big game. Reunion Resort
Kissimmee FL
Landmark Custom Builder & Remodeling
Home currently for sale contact Maria Wood (352) 217-7394 for details
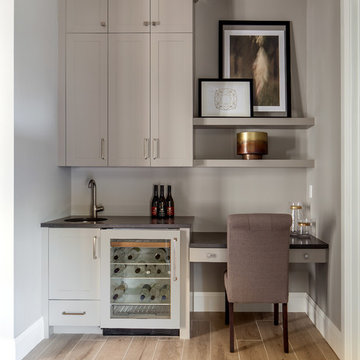
This beautiful showcase home offers a blend of crisp, uncomplicated modern lines and a touch of farmhouse architectural details. The 5,100 square feet single level home with 5 bedrooms, 3 ½ baths with a large vaulted bonus room over the garage is delightfully welcoming.
For more photos of this project visit our website: https://wendyobrienid.com.
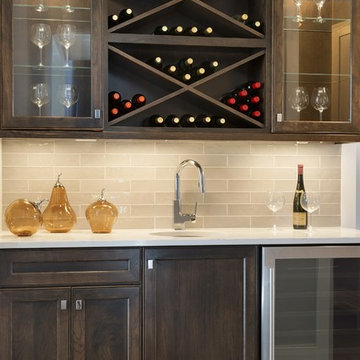
Spacecrafting
Small transitional single-wall wet bar in Minneapolis with an undermount sink, shaker cabinets, dark wood cabinets, quartzite benchtops, beige splashback, subway tile splashback and slate floors.
Small transitional single-wall wet bar in Minneapolis with an undermount sink, shaker cabinets, dark wood cabinets, quartzite benchtops, beige splashback, subway tile splashback and slate floors.
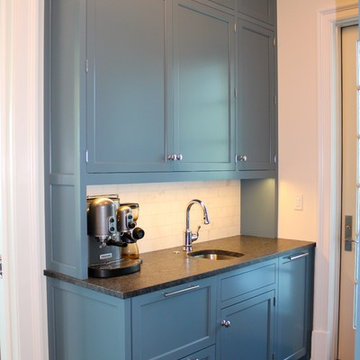
Inspiration for a mid-sized traditional u-shaped wet bar in New York with shaker cabinets, blue cabinets, granite benchtops, beige splashback, ceramic splashback, dark hardwood floors and an undermount sink.
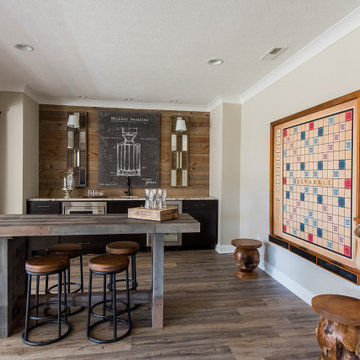
This elegant home is a modern medley of design with metal accents, pastel hues, bright upholstery, wood flooring, and sleek lighting.
Project completed by Wendy Langston's Everything Home interior design firm, which serves Carmel, Zionsville, Fishers, Westfield, Noblesville, and Indianapolis.
To learn more about this project, click here:
https://everythinghomedesigns.com/portfolio/mid-west-living-project/
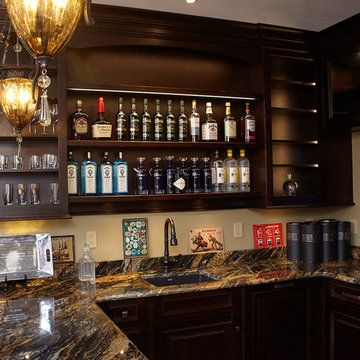
Plenty of open shelving for bottles of liquor and glasses and plenty of closed storage below the counters. The Asko dishwasher is to the right of the sink and is hidden behind a decorative door panel so it looks just like a cabinet!
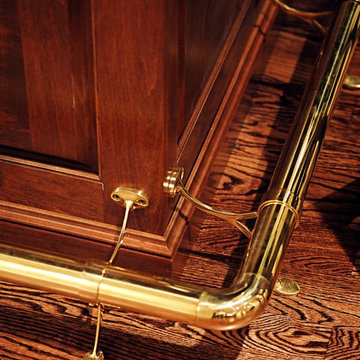
Photo of a large traditional l-shaped seated home bar in Philadelphia with an undermount sink, raised-panel cabinets, medium wood cabinets, granite benchtops, beige splashback, stone tile splashback and medium hardwood floors.
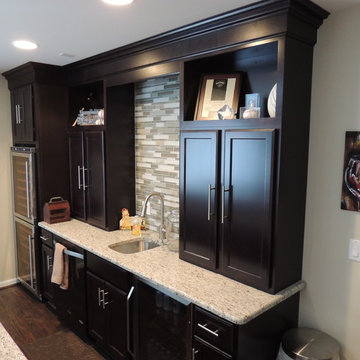
Photo of a mid-sized traditional single-wall home bar in Detroit with shaker cabinets, dark wood cabinets, granite benchtops, beige splashback, glass tile splashback, dark hardwood floors and an undermount sink.
Home Bar Design Ideas with an Undermount Sink and Beige Splashback
1