Home Bar Design Ideas with an Undermount Sink and Glass Benchtops
Refine by:
Budget
Sort by:Popular Today
1 - 20 of 74 photos
Item 1 of 3
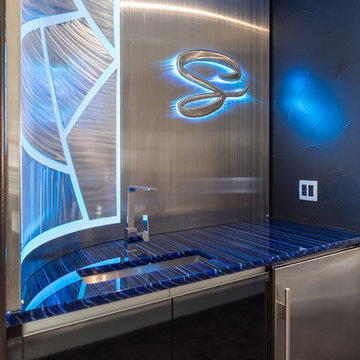
Christi Nielsen Photography
Small contemporary single-wall wet bar in Dallas with an undermount sink, flat-panel cabinets, black cabinets, glass benchtops, grey splashback, metal splashback and blue benchtop.
Small contemporary single-wall wet bar in Dallas with an undermount sink, flat-panel cabinets, black cabinets, glass benchtops, grey splashback, metal splashback and blue benchtop.
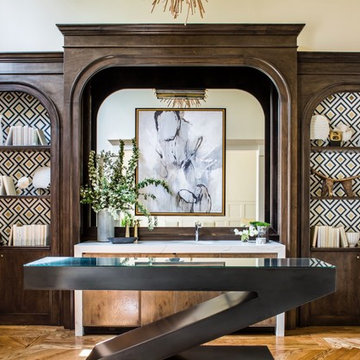
Jeff Herr
Design ideas for a transitional single-wall wet bar in Atlanta with an undermount sink, flat-panel cabinets, dark wood cabinets, glass benchtops, multi-coloured splashback, mirror splashback, medium hardwood floors, brown floor and white benchtop.
Design ideas for a transitional single-wall wet bar in Atlanta with an undermount sink, flat-panel cabinets, dark wood cabinets, glass benchtops, multi-coloured splashback, mirror splashback, medium hardwood floors, brown floor and white benchtop.
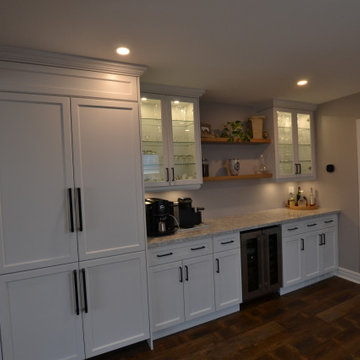
Built in fridge and bar fridge. Floating shelves completes the servery area and glass cabinets to display glasses.
Coffee area in the morning, wine at night.
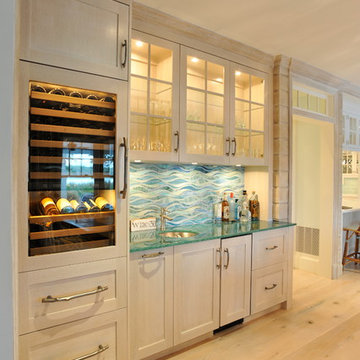
Photo by Tony Lopez / East End Film & Digital
Photo of a mid-sized beach style single-wall wet bar in New York with an undermount sink, shaker cabinets, light wood cabinets, glass benchtops, blue splashback, ceramic splashback, light hardwood floors, brown floor and turquoise benchtop.
Photo of a mid-sized beach style single-wall wet bar in New York with an undermount sink, shaker cabinets, light wood cabinets, glass benchtops, blue splashback, ceramic splashback, light hardwood floors, brown floor and turquoise benchtop.
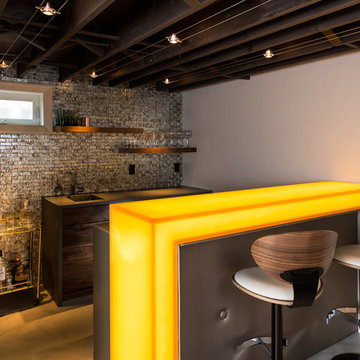
Steve Tague
This is an example of a mid-sized contemporary seated home bar in Other with grey splashback, concrete floors, an undermount sink, flat-panel cabinets, dark wood cabinets, glass benchtops, mosaic tile splashback and yellow benchtop.
This is an example of a mid-sized contemporary seated home bar in Other with grey splashback, concrete floors, an undermount sink, flat-panel cabinets, dark wood cabinets, glass benchtops, mosaic tile splashback and yellow benchtop.
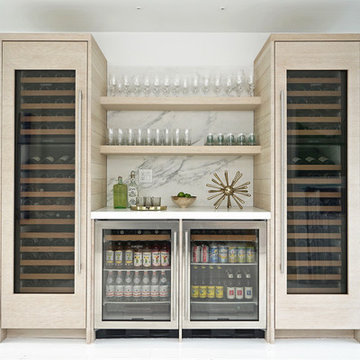
The rift cut oak was carried into the entertainment bar and used to front the twin Sub Zero wine columns which frame the floating shelves and statuary marble backsplash. Nano glass was used for the countertops for enhanced durability. The overall effect is clean, light and white while still remaining warm and welcoming in a timeless fashion.
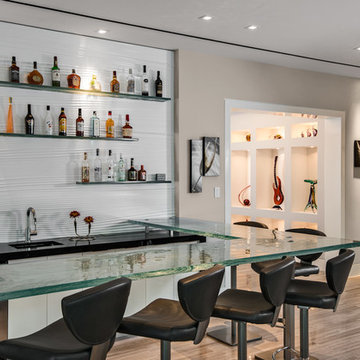
Design ideas for a large contemporary l-shaped wet bar in Miami with an undermount sink, glass benchtops, white splashback, porcelain floors and beige floor.
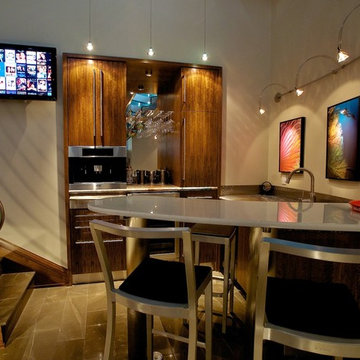
This is an example of a small contemporary l-shaped home bar in Portland with an undermount sink, flat-panel cabinets, medium wood cabinets, glass benchtops, metal splashback and marble floors.
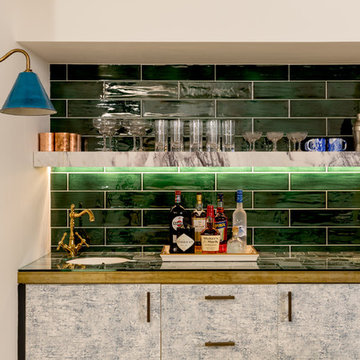
Green metro tiled cocktail bar area.
Large eclectic single-wall wet bar in London with an undermount sink, flat-panel cabinets, grey cabinets, glass benchtops, green splashback and subway tile splashback.
Large eclectic single-wall wet bar in London with an undermount sink, flat-panel cabinets, grey cabinets, glass benchtops, green splashback and subway tile splashback.
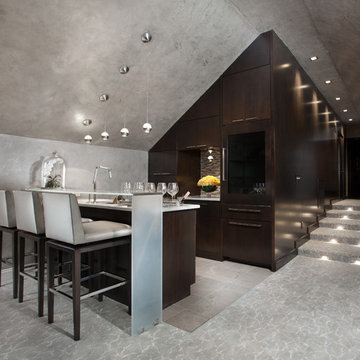
Inspiration for a mid-sized contemporary galley seated home bar in New Orleans with an undermount sink, flat-panel cabinets, dark wood cabinets, glass benchtops, multi-coloured splashback, matchstick tile splashback, travertine floors and grey floor.
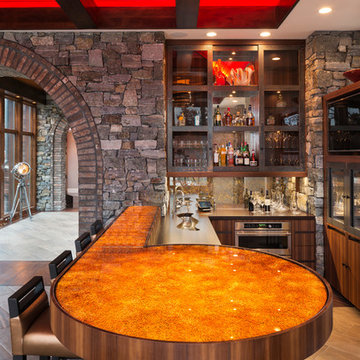
Builder: John Kraemer & Sons
Photography: Landmark Photography
Home & Interior Design: Tom Rauscher
Cabinetry: North Star Kitchens
Mid-sized contemporary wet bar in Minneapolis with an undermount sink, flat-panel cabinets, medium wood cabinets, glass benchtops, glass sheet splashback and porcelain floors.
Mid-sized contemporary wet bar in Minneapolis with an undermount sink, flat-panel cabinets, medium wood cabinets, glass benchtops, glass sheet splashback and porcelain floors.
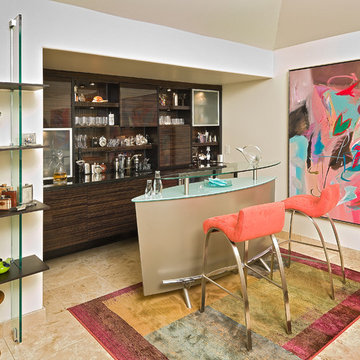
Designer, Shelley Goodrich Cummins, CKD. Eurowood construction, High Gloss Thermofoil, Dark Ebony finish.
Photo of a mid-sized contemporary galley seated home bar in Other with an undermount sink, flat-panel cabinets, dark wood cabinets and glass benchtops.
Photo of a mid-sized contemporary galley seated home bar in Other with an undermount sink, flat-panel cabinets, dark wood cabinets and glass benchtops.
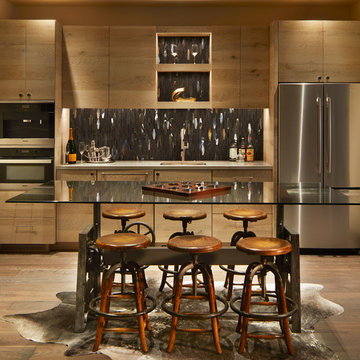
David Marlow Photography
Photo of a large country single-wall wet bar in Denver with an undermount sink, flat-panel cabinets, grey splashback, metal splashback, medium hardwood floors, medium wood cabinets, brown floor, grey benchtop and glass benchtops.
Photo of a large country single-wall wet bar in Denver with an undermount sink, flat-panel cabinets, grey splashback, metal splashback, medium hardwood floors, medium wood cabinets, brown floor, grey benchtop and glass benchtops.
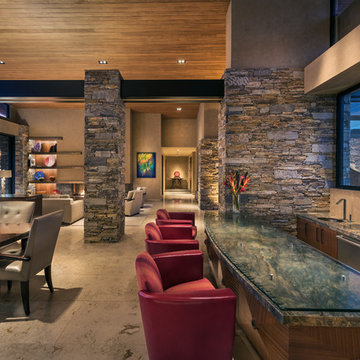
Sunken wet bar with swivel chair seating, lighted liquor display. Custom mahogany cabinets in mitered square pattern with bronze medallions. Glass and granite countertop.
Interior Design by Susan Hersker and Elaine Ryckman,
Photo: Mark Boisclair,
Contractor- Manship Builders,
Architect - Bing Hu
Project designed by Susie Hersker’s Scottsdale interior design firm Design Directives. Design Directives is active in Phoenix, Paradise Valley, Cave Creek, Carefree, Sedona, and beyond.
For more about Design Directives, click here: https://susanherskerasid.com/
To learn more about this project, click here: https://susanherskerasid.com/desert-contemporary/
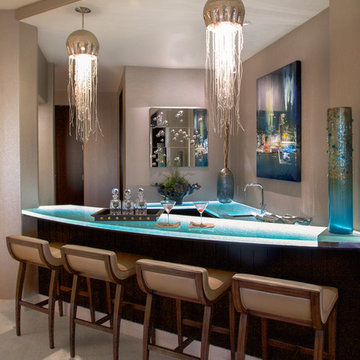
Mediterranean seated home bar in Other with an undermount sink, glass benchtops, beige floor and turquoise benchtop.
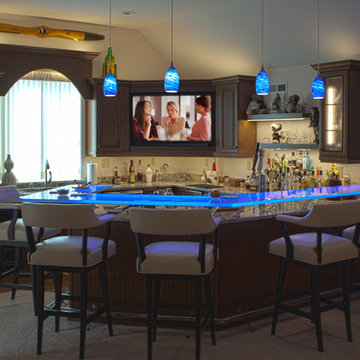
Photography by Brent Thomas
Design ideas for a large transitional l-shaped seated home bar in Huntington with an undermount sink, glass-front cabinets, dark wood cabinets, glass benchtops, medium hardwood floors, brown floor and blue benchtop.
Design ideas for a large transitional l-shaped seated home bar in Huntington with an undermount sink, glass-front cabinets, dark wood cabinets, glass benchtops, medium hardwood floors, brown floor and blue benchtop.
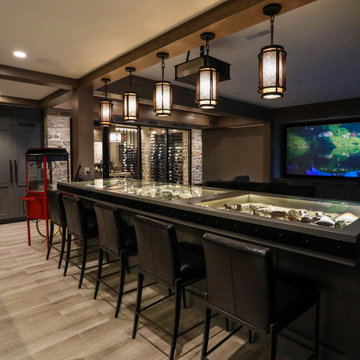
The lower level is where you'll find the party, with the fully-equipped bar, wine cellar and theater room. Glass display case serves as the bar top for the beautifully finished custom bar. The bar is served by a full-size paneled-front Sub-Zero refrigerator, undercounter ice maker, a Fisher & Paykel DishDrawer & a Bosch Speed Oven.
General Contracting by Martin Bros. Contracting, Inc.; James S. Bates, Architect; Interior Design by InDesign; Photography by Marie Martin Kinney.
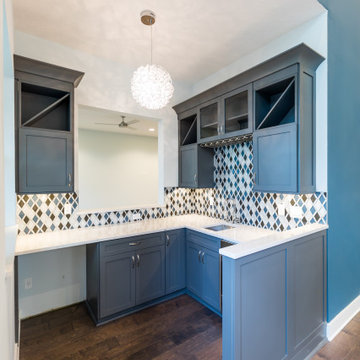
This 5466 SF custom home sits high on a bluff overlooking the St Johns River with wide views of downtown Jacksonville. The home includes five bedrooms, five and a half baths, formal living and dining rooms, a large study and theatre. An extensive rear lanai with outdoor kitchen and balcony take advantage of the riverfront views. A two-story great room with demonstration kitchen featuring Miele appliances is the central core of the home.
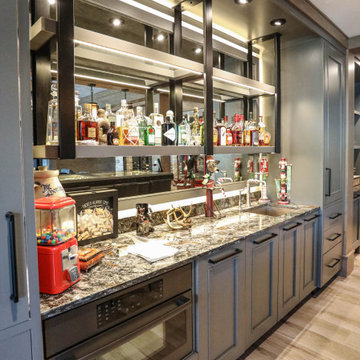
The lower level is where you'll find the party, with the fully-equipped bar, wine cellar and theater room. Glass display case serves as the bar top for the beautifully finished custom bar. The bar is served by a full-size paneled-front Sub-Zero refrigerator, undercounter ice maker, a Fisher & Paykel DishDrawer & a Bosch Speed Oven.
General Contracting by Martin Bros. Contracting, Inc.; James S. Bates, Architect; Interior Design by InDesign; Photography by Marie Martin Kinney.
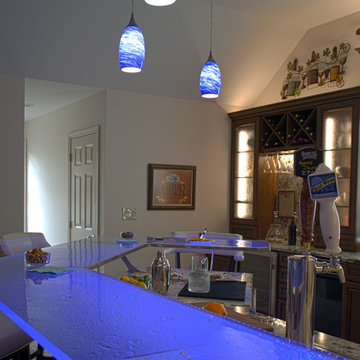
Photography by Brent Thomas
This is an example of a large transitional l-shaped seated home bar in Huntington with an undermount sink, glass-front cabinets, dark wood cabinets, glass benchtops, medium hardwood floors, brown floor and blue benchtop.
This is an example of a large transitional l-shaped seated home bar in Huntington with an undermount sink, glass-front cabinets, dark wood cabinets, glass benchtops, medium hardwood floors, brown floor and blue benchtop.
Home Bar Design Ideas with an Undermount Sink and Glass Benchtops
1