Home Bar Design Ideas with an Undermount Sink and Laminate Floors
Refine by:
Budget
Sort by:Popular Today
1 - 20 of 279 photos
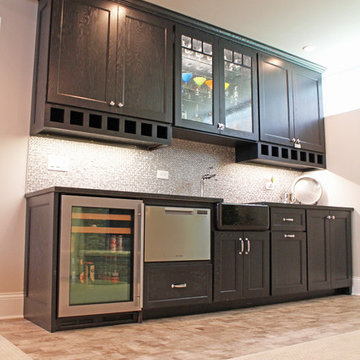
Enjoy Entertaining? Consider adding a bar to your basement and other entertainment spaces. The black farmhouse sink is a unique addition to this bar!
Meyer Design
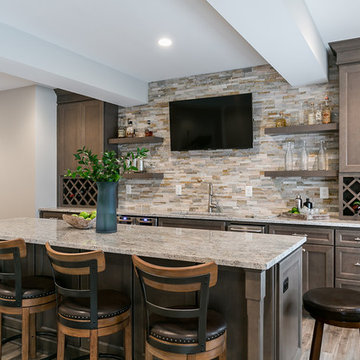
With Summer on its way, having a home bar is the perfect setting to host a gathering with family and friends, and having a functional and totally modern home bar will allow you to do so!
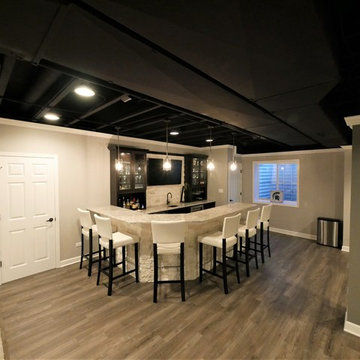
This is an example of a mid-sized transitional l-shaped seated home bar in Chicago with an undermount sink, glass-front cabinets, black cabinets, granite benchtops, white splashback, stone tile splashback, laminate floors, grey floor and beige benchtop.
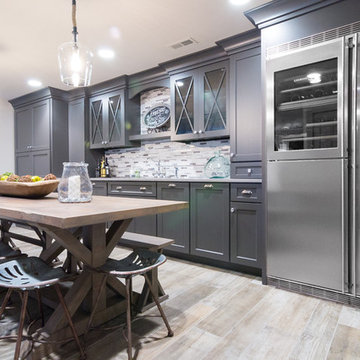
Design, Fabrication, Install & Photography By MacLaren Kitchen and Bath
Designer: Mary Skurecki
Wet Bar: Mouser/Centra Cabinetry with full overlay, Reno door/drawer style with Carbide paint. Caesarstone Pebble Quartz Countertops with eased edge detail (By MacLaren).
TV Area: Mouser/Centra Cabinetry with full overlay, Orleans door style with Carbide paint. Shelving, drawers, and wood top to match the cabinetry with custom crown and base moulding.
Guest Room/Bath: Mouser/Centra Cabinetry with flush inset, Reno Style doors with Maple wood in Bedrock Stain. Custom vanity base in Full Overlay, Reno Style Drawer in Matching Maple with Bedrock Stain. Vanity Countertop is Everest Quartzite.
Bench Area: Mouser/Centra Cabinetry with flush inset, Reno Style doors/drawers with Carbide paint. Custom wood top to match base moulding and benches.
Toy Storage Area: Mouser/Centra Cabinetry with full overlay, Reno door style with Carbide paint. Open drawer storage with roll-out trays and custom floating shelves and base moulding.
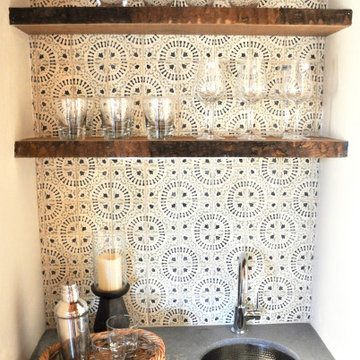
This is an example of a small country single-wall wet bar in Other with an undermount sink, beaded inset cabinets, green cabinets, quartz benchtops, multi-coloured splashback, terra-cotta splashback, laminate floors, brown floor and grey benchtop.
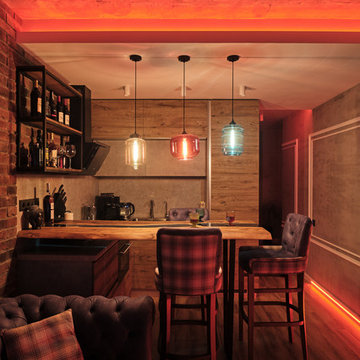
Design ideas for a small industrial u-shaped seated home bar in Moscow with an undermount sink, flat-panel cabinets, medium wood cabinets, wood benchtops, grey splashback, laminate floors, beige floor and turquoise benchtop.
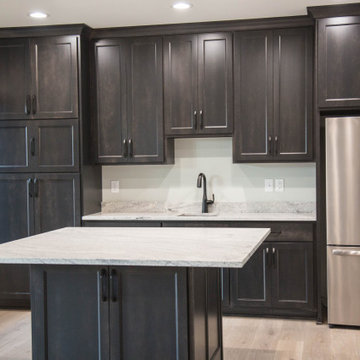
The walk out basement provides a second kitchen area with easy access to the home's pool and outdoor entertaining areas.
Inspiration for a mid-sized transitional single-wall wet bar in Indianapolis with an undermount sink, recessed-panel cabinets, grey cabinets, granite benchtops, laminate floors, brown floor and multi-coloured benchtop.
Inspiration for a mid-sized transitional single-wall wet bar in Indianapolis with an undermount sink, recessed-panel cabinets, grey cabinets, granite benchtops, laminate floors, brown floor and multi-coloured benchtop.
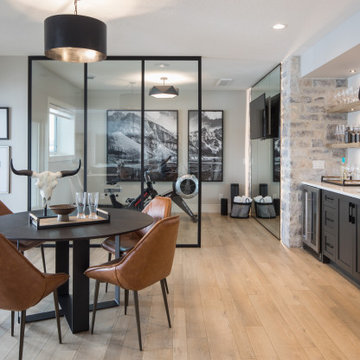
Design ideas for a large country single-wall wet bar in Calgary with an undermount sink, shaker cabinets, black cabinets, quartz benchtops, white splashback, laminate floors, brown floor and white benchtop.
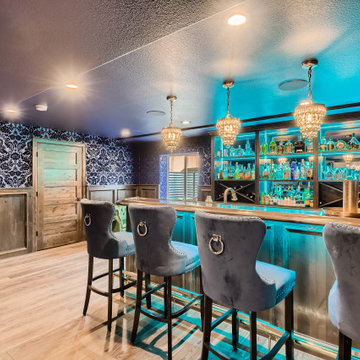
Inspiration for a large traditional galley wet bar in Denver with an undermount sink, raised-panel cabinets, wood benchtops, engineered quartz splashback, laminate floors and brown benchtop.
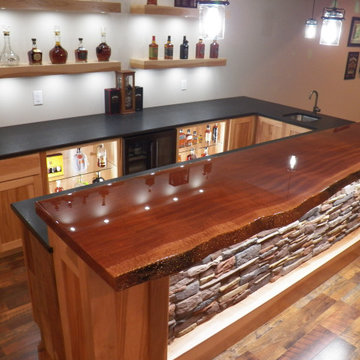
Custom bar with Live edge mahogany top. Hickory cabinets and floating shelves with LED lighting and a locked cabinet. Granite countertop. Feature ceiling with Maple beams and light reclaimed barn wood in the center.
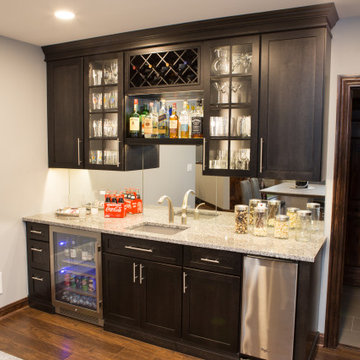
The wet bar featured in Elgin basement renovation. It features granite countertops, a slim dishwasher, and a beverage cooler.
Design ideas for a large transitional single-wall wet bar in Chicago with an undermount sink, recessed-panel cabinets, granite benchtops, mirror splashback, laminate floors, brown floor, multi-coloured benchtop and grey cabinets.
Design ideas for a large transitional single-wall wet bar in Chicago with an undermount sink, recessed-panel cabinets, granite benchtops, mirror splashback, laminate floors, brown floor, multi-coloured benchtop and grey cabinets.
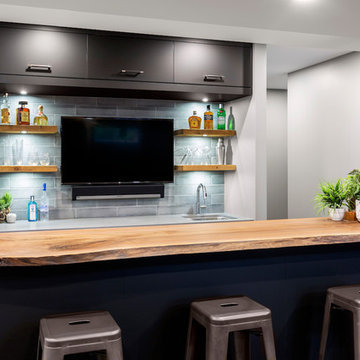
The rustic aesthetic and sophisticated edge of the main bar area was created using matte black bar cabinetry, concrete-look quartz counters, as well as a live edge wood countertop on the raised bar ledge.
Warm smoky hues were chosen for the walls and the dark elements throughout the rest of the space help to anchor the design and provide contrast and drama.
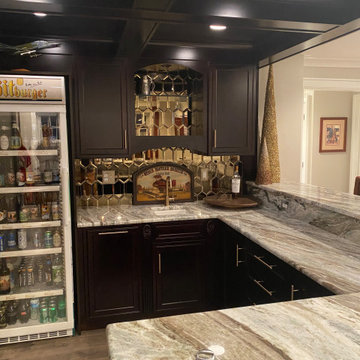
Coffered Ceiling Custom Made out of cabinetry trim
Custom Kraft-Maid Cabinet Line
Recessed light centered in each coffered ceiling square
Mirrored glass backsplash to mimic bar
High top bar side for elevated seating
Granite countertop
White granite under mount sink
Champagne bronze faucet and hardware
Built In style mini dishwasher (left of sink)
Glass shelving over sink for liquor bottles
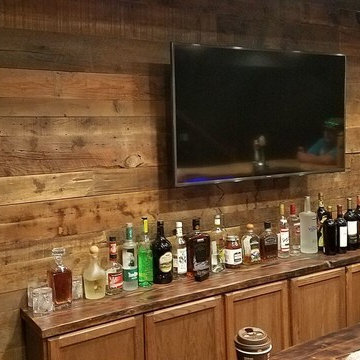
Design ideas for a large country l-shaped seated home bar in Denver with recessed-panel cabinets, dark wood cabinets, wood benchtops, an undermount sink, brown splashback, timber splashback, laminate floors and brown floor.
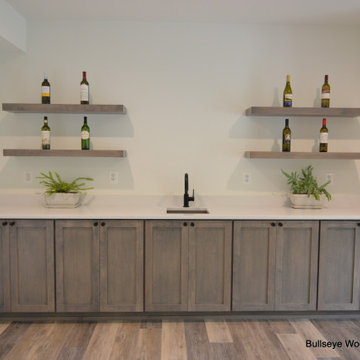
Lower level bar features shaker door style in driftwood stain on maple with matching floating shelves and undermount sink.
Photo of a mid-sized transitional single-wall wet bar in DC Metro with an undermount sink, shaker cabinets, grey cabinets, quartz benchtops, laminate floors, brown floor and white benchtop.
Photo of a mid-sized transitional single-wall wet bar in DC Metro with an undermount sink, shaker cabinets, grey cabinets, quartz benchtops, laminate floors, brown floor and white benchtop.
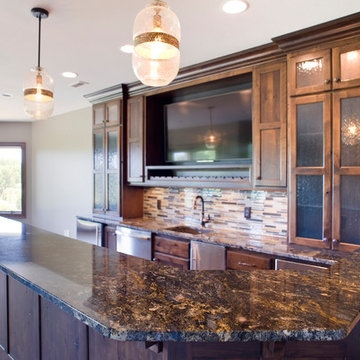
(c) Cipher Imaging Architectural Photography
Photo of a traditional u-shaped seated home bar in Other with an undermount sink, raised-panel cabinets, brown cabinets, granite benchtops, multi-coloured splashback, glass tile splashback, laminate floors and brown floor.
Photo of a traditional u-shaped seated home bar in Other with an undermount sink, raised-panel cabinets, brown cabinets, granite benchtops, multi-coloured splashback, glass tile splashback, laminate floors and brown floor.

This is an example of a mid-sized contemporary l-shaped wet bar in San Diego with an undermount sink, flat-panel cabinets, blue cabinets, quartz benchtops, grey splashback, ceramic splashback, laminate floors and grey benchtop.
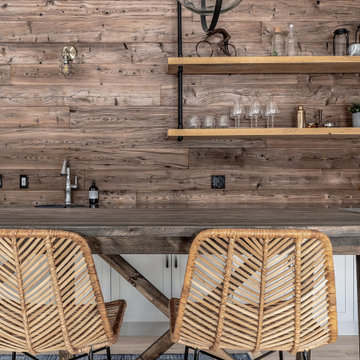
Modern lake house decorated with warm wood tones and blue accents.
Design ideas for a large transitional single-wall wet bar in Other with an undermount sink, shaker cabinets, grey cabinets, quartz benchtops, timber splashback, laminate floors and black benchtop.
Design ideas for a large transitional single-wall wet bar in Other with an undermount sink, shaker cabinets, grey cabinets, quartz benchtops, timber splashback, laminate floors and black benchtop.
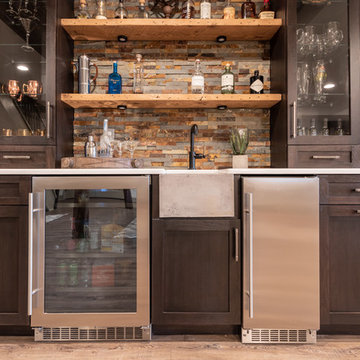
This rustic-inspired basement includes an entertainment area, two bars, and a gaming area. The renovation created a bathroom and guest room from the original office and exercise room. To create the rustic design the renovation used different naturally textured finishes, such as Coretec hard pine flooring, wood-look porcelain tile, wrapped support beams, walnut cabinetry, natural stone backsplashes, and fireplace surround,
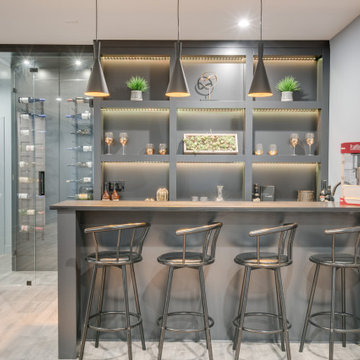
Rec room, bunker, theatre room, man cave - whatever you call this room, it has one purpose and that is to kick back and relax. This almost 17' x 30' room features built-in cabinetry to hide all of your home theatre equipment, a u-shaped bar, custom bar back with LED lighting, and a custom floor to ceiling wine rack complete with powder-coated pulls and hardware. Spanning over 320 sq ft and with 19 ft ceilings, this room is bathed with sunlight from four huge horizontal windows. Built-ins and bar are Black Panther (OC-68), both are Benjamin Moore colors. Flooring supplied by Torlys (Colossia Pelzer Oak).
Home Bar Design Ideas with an Undermount Sink and Laminate Floors
1