Home Bar Design Ideas with an Undermount Sink and Medium Wood Cabinets
Refine by:
Budget
Sort by:Popular Today
1 - 20 of 2,319 photos
Item 1 of 3
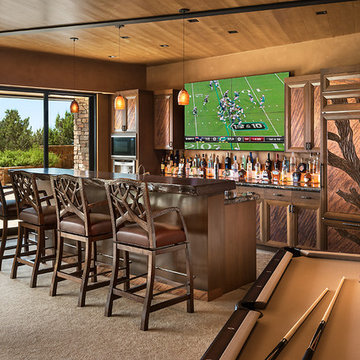
Large game room with mesquite bar top, swivel bar stools, quad TV, custom cabinets hand carved with bronze insets, game table, custom carpet, lighted liquor display, venetian plaster walls, custom furniture.
Project designed by Susie Hersker’s Scottsdale interior design firm Design Directives. Design Directives is active in Phoenix, Paradise Valley, Cave Creek, Carefree, Sedona, and beyond.
For more about Design Directives, click here: https://susanherskerasid.com/
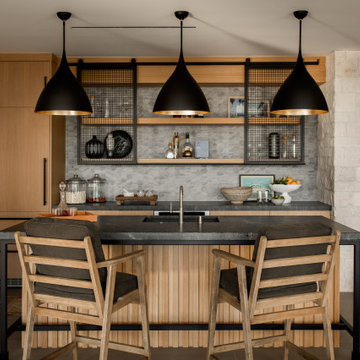
Photo of a country galley home bar in Los Angeles with an undermount sink, flat-panel cabinets, medium wood cabinets, grey splashback, mosaic tile splashback, grey floor and grey benchtop.
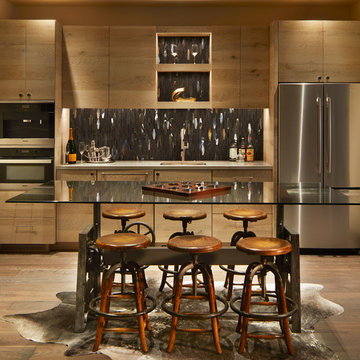
David Marlow Photography
Photo of a large country single-wall wet bar in Denver with an undermount sink, flat-panel cabinets, grey splashback, metal splashback, medium hardwood floors, medium wood cabinets, brown floor, grey benchtop and glass benchtops.
Photo of a large country single-wall wet bar in Denver with an undermount sink, flat-panel cabinets, grey splashback, metal splashback, medium hardwood floors, medium wood cabinets, brown floor, grey benchtop and glass benchtops.
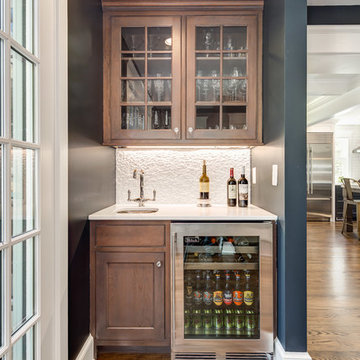
Small transitional single-wall wet bar in DC Metro with an undermount sink, glass-front cabinets, medium wood cabinets, quartz benchtops, white splashback, stone tile splashback, medium hardwood floors, brown floor and white benchtop.
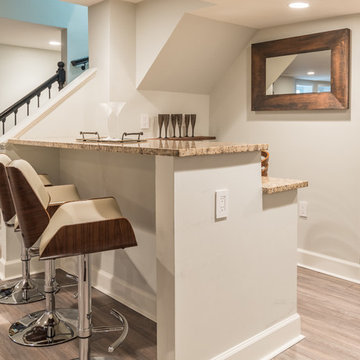
Man Cave Basement Bar
photo by Tod Connell Photography
Photo of a small contemporary u-shaped seated home bar in DC Metro with an undermount sink, raised-panel cabinets, medium wood cabinets, granite benchtops, beige splashback, stone tile splashback, laminate floors and beige floor.
Photo of a small contemporary u-shaped seated home bar in DC Metro with an undermount sink, raised-panel cabinets, medium wood cabinets, granite benchtops, beige splashback, stone tile splashback, laminate floors and beige floor.
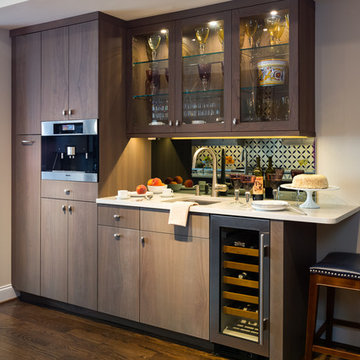
Photo of a large contemporary single-wall wet bar in Philadelphia with an undermount sink, flat-panel cabinets, medium wood cabinets, quartz benchtops, white splashback, porcelain splashback and dark hardwood floors.
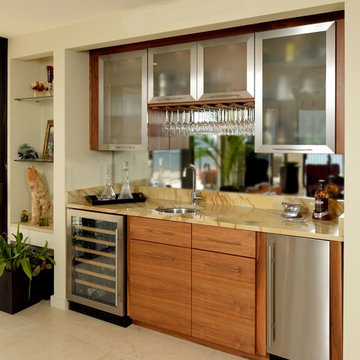
Custom walnut cabinets with stainless accents and Golden Macuba granite countertop, wine cooler and ice maker complete this entertainment area. The mirrored backsplash reflects the living area and the ocean view beyond.
Rob Downey Photography
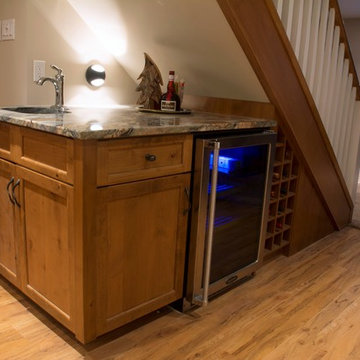
This is an example of a small traditional single-wall wet bar in Calgary with an undermount sink, recessed-panel cabinets, medium wood cabinets, medium hardwood floors and brown floor.
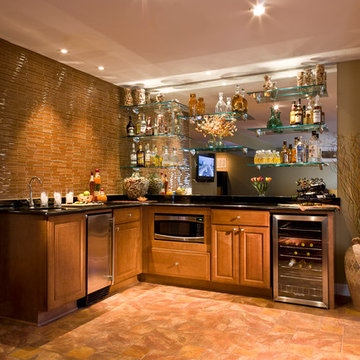
RB Hill
Inspiration for a mid-sized contemporary l-shaped wet bar in Baltimore with raised-panel cabinets, medium wood cabinets, an undermount sink, granite benchtops, beige splashback, matchstick tile splashback, travertine floors and brown floor.
Inspiration for a mid-sized contemporary l-shaped wet bar in Baltimore with raised-panel cabinets, medium wood cabinets, an undermount sink, granite benchtops, beige splashback, matchstick tile splashback, travertine floors and brown floor.
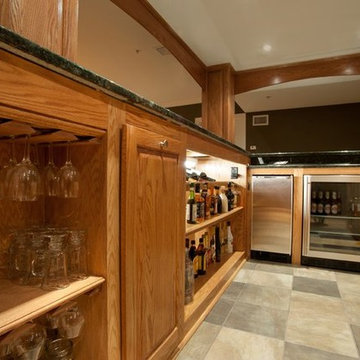
This is an example of a large traditional u-shaped seated home bar in Philadelphia with an undermount sink, raised-panel cabinets, medium wood cabinets, granite benchtops, porcelain floors, grey floor and black benchtop.

The homeowner's wide range of tastes coalesces in this lovely kitchen and mudroom. Vintage, modern, English, and mid-century styles form one eclectic and alluring space. Rift-sawn white oak cabinets in warm almond, textured white subway tile, white island top, and a custom white range hood lend lots of brightness while black perimeter countertops and a Laurel Woods deep green finish on the island and beverage bar balance the palette with a unique twist on farmhouse style.

This modern galley Kitchen was remodeled and opened to a new Breakfast Room and Wet Bar. The clean lines and streamlined style are in keeping with the original style and architecture of this home.
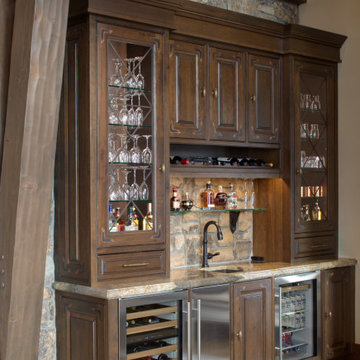
Great Room bar with masculine details including copper accents, iron shelf brackets, thick countertop edge detail, and stained wood cabinetry.
Design ideas for a traditional single-wall wet bar in Denver with an undermount sink, beaded inset cabinets, medium wood cabinets, granite benchtops, beige splashback, limestone floors, white floor and beige benchtop.
Design ideas for a traditional single-wall wet bar in Denver with an undermount sink, beaded inset cabinets, medium wood cabinets, granite benchtops, beige splashback, limestone floors, white floor and beige benchtop.
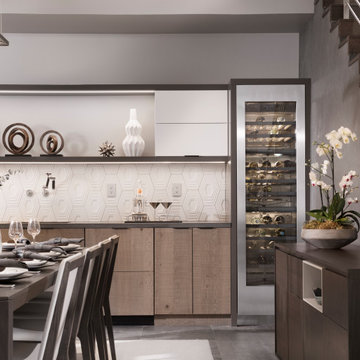
This dining room wet bar is flanked by stainless steal wine columns. Crisp white lift up cabinets proved ample storage for glass ware either side of the flyover top treatment with LED lighting to add drama to decorative items. The graphic dimensional back splash tile adds texture and drama to the wall mounted faucet and under mount sink. Charcoal honed granite counters adds drama to the space while the rough hewn European oak cabinetry provides texture and warmth to the design scheme.
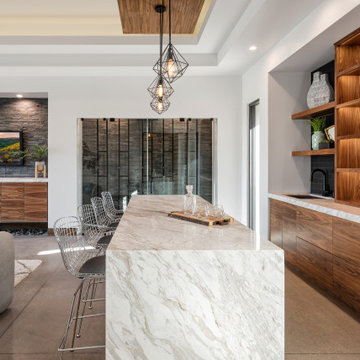
Inspiration for a contemporary seated home bar in Phoenix with an undermount sink, flat-panel cabinets, medium wood cabinets, black splashback, concrete floors, grey floor and white benchtop.
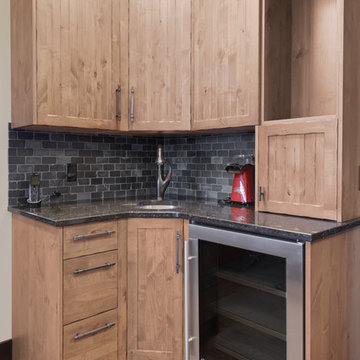
A wet bar fit into the corner space provides everything you need for entertaining.
This is an example of a small country l-shaped wet bar in Vancouver with an undermount sink, beaded inset cabinets, medium wood cabinets, granite benchtops, grey splashback, stone tile splashback, medium hardwood floors, brown floor and black benchtop.
This is an example of a small country l-shaped wet bar in Vancouver with an undermount sink, beaded inset cabinets, medium wood cabinets, granite benchtops, grey splashback, stone tile splashback, medium hardwood floors, brown floor and black benchtop.
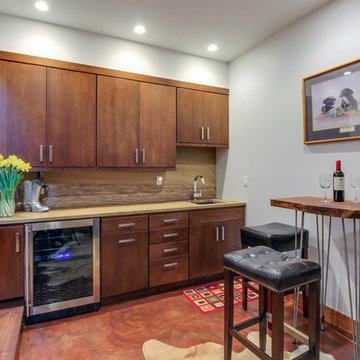
Photo of a small transitional single-wall wet bar in Other with an undermount sink, flat-panel cabinets, medium wood cabinets, beige splashback, stone slab splashback, concrete floors, brown floor and beige benchtop.
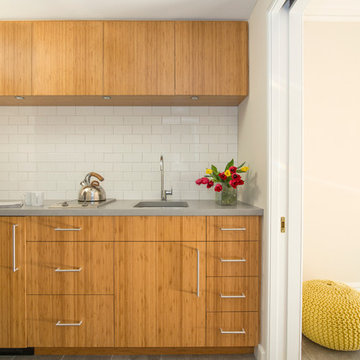
Contractor: Infinity Construction, Photographer: Allyson Lubow
Small contemporary single-wall wet bar in New York with an undermount sink, flat-panel cabinets, medium wood cabinets, concrete benchtops, white splashback, ceramic splashback and porcelain floors.
Small contemporary single-wall wet bar in New York with an undermount sink, flat-panel cabinets, medium wood cabinets, concrete benchtops, white splashback, ceramic splashback and porcelain floors.
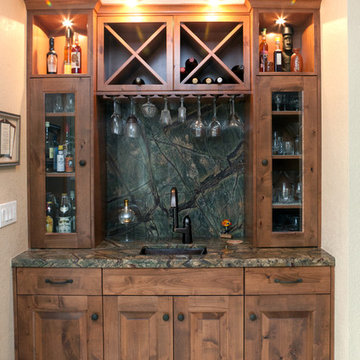
This is an example of a small country single-wall wet bar in Seattle with an undermount sink, raised-panel cabinets, medium wood cabinets, granite benchtops, multi-coloured splashback, stone slab splashback and carpet.
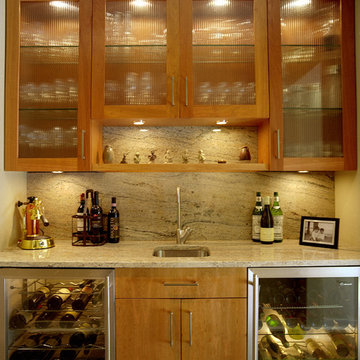
Photography: Gus Ford
This is an example of a small contemporary single-wall wet bar in New York with an undermount sink, flat-panel cabinets, medium wood cabinets, granite benchtops and stone slab splashback.
This is an example of a small contemporary single-wall wet bar in New York with an undermount sink, flat-panel cabinets, medium wood cabinets, granite benchtops and stone slab splashback.
Home Bar Design Ideas with an Undermount Sink and Medium Wood Cabinets
1