Home Bar Design Ideas with Recessed-panel Cabinets and Beaded Inset Cabinets
Refine by:
Budget
Sort by:Popular Today
1 - 20 of 5,648 photos
Item 1 of 3

Inspiration for a small transitional single-wall home bar in St Louis with no sink, recessed-panel cabinets, grey cabinets, wood benchtops, grey splashback, ceramic splashback, medium hardwood floors, brown floor and brown benchtop.
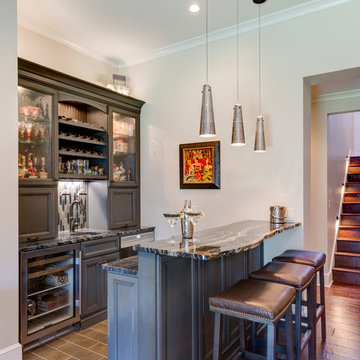
Lower level bar perfect for entertaining. The calming gray cabinetry pairs perfectly with the countertops and pendants.
Meechan Architectural Photography
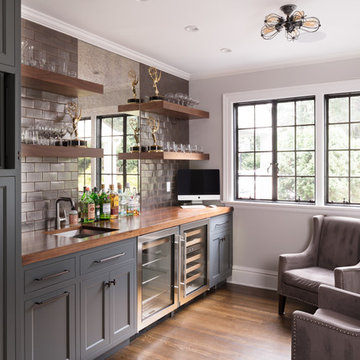
Photo of a traditional single-wall wet bar in New York with an undermount sink, recessed-panel cabinets, grey cabinets, wood benchtops, grey splashback, subway tile splashback, dark hardwood floors, brown floor and brown benchtop.
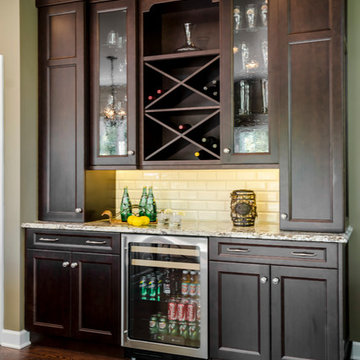
Traditional kitchen design:
Tori Johnson AKBD
at Geneva Cabinet Gallery
RAHOKANSON PHOTOGRAPHY
Mid-sized traditional wet bar in Chicago with granite benchtops, beige splashback, ceramic splashback, dark hardwood floors, no sink, recessed-panel cabinets and dark wood cabinets.
Mid-sized traditional wet bar in Chicago with granite benchtops, beige splashback, ceramic splashback, dark hardwood floors, no sink, recessed-panel cabinets and dark wood cabinets.
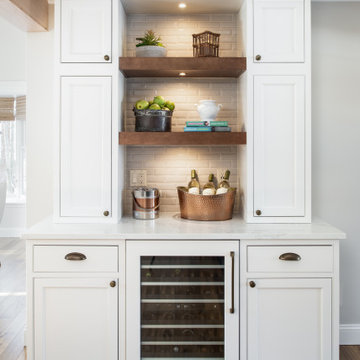
Inspiration for a mid-sized traditional home bar in New York with an undermount sink, beaded inset cabinets, white cabinets, quartz benchtops, beige splashback, porcelain splashback, light hardwood floors and white benchtop.
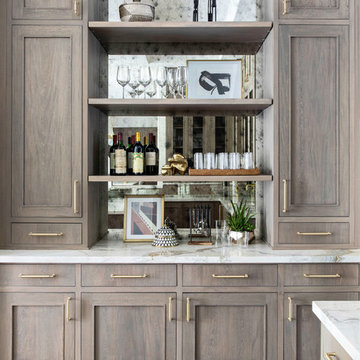
Contemporary home bar in Houston with recessed-panel cabinets, quartzite benchtops, medium hardwood floors, multi-coloured benchtop, medium wood cabinets and mirror splashback.
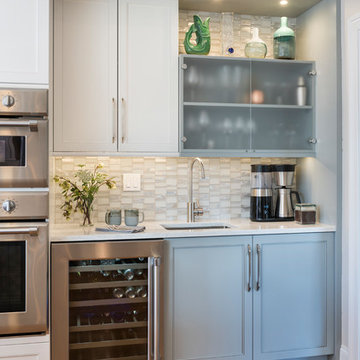
Photo of a transitional single-wall wet bar in Boston with an undermount sink, beaded inset cabinets, blue cabinets, white splashback, mosaic tile splashback, medium hardwood floors, brown floor and white benchtop.
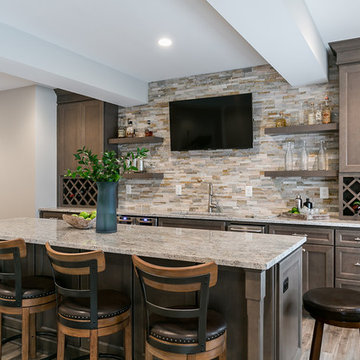
With Summer on its way, having a home bar is the perfect setting to host a gathering with family and friends, and having a functional and totally modern home bar will allow you to do so!
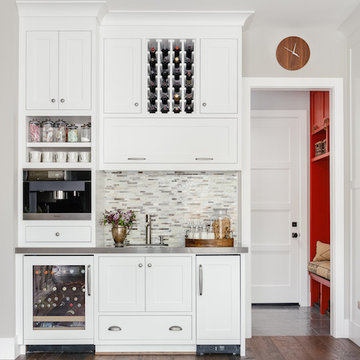
shaker cabinets, coffee bar, bar, wine fridge, beverage fridge, wine rack, wine racks, wine storage.
Christopher Stark Photo
Design ideas for a large country home bar in San Francisco with an undermount sink, beaded inset cabinets, white cabinets, solid surface benchtops, multi-coloured splashback, matchstick tile splashback and dark hardwood floors.
Design ideas for a large country home bar in San Francisco with an undermount sink, beaded inset cabinets, white cabinets, solid surface benchtops, multi-coloured splashback, matchstick tile splashback and dark hardwood floors.
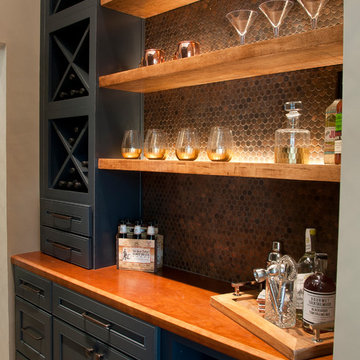
Butler Pantry and Bar
Design by Dalton Carpet One
Wellborn Cabinets- Cabinet Finish: Maple Bleu; Door Style: Sonoma; Countertops: Cherry Java; Floating Shelves: Deuley Designs; Floor Tile: Aplha Brick, Country Mix; Grout: Mapei Pewter; Backsplash: Metallix Collection Nickels Antique Copper; Grout: Mapei Chocolate; Paint: Benjamin Moore HC-77 Alexandria Beige
Photo by: Dennis McDaniel
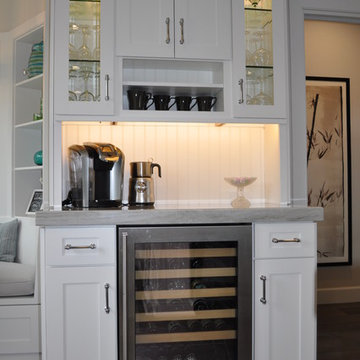
Inspiration for a small traditional home bar in Los Angeles with recessed-panel cabinets, white cabinets, quartzite benchtops, grey splashback, dark hardwood floors and no sink.
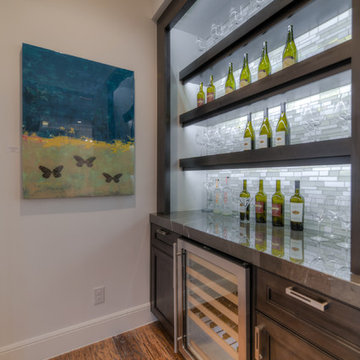
Floating shelves and surround with LED tape lighting.
Photo of a small transitional single-wall home bar in Austin with no sink, dark wood cabinets, marble benchtops, multi-coloured splashback, mosaic tile splashback, medium hardwood floors and recessed-panel cabinets.
Photo of a small transitional single-wall home bar in Austin with no sink, dark wood cabinets, marble benchtops, multi-coloured splashback, mosaic tile splashback, medium hardwood floors and recessed-panel cabinets.
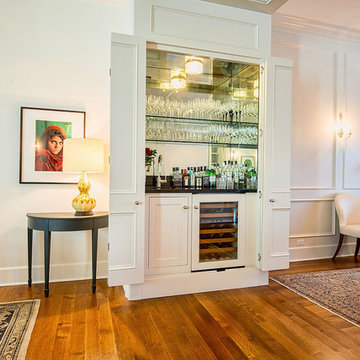
Adam Latham, Belair Photography
This is an example of a small traditional single-wall wet bar in Los Angeles with medium hardwood floors, recessed-panel cabinets, white cabinets and mirror splashback.
This is an example of a small traditional single-wall wet bar in Los Angeles with medium hardwood floors, recessed-panel cabinets, white cabinets and mirror splashback.
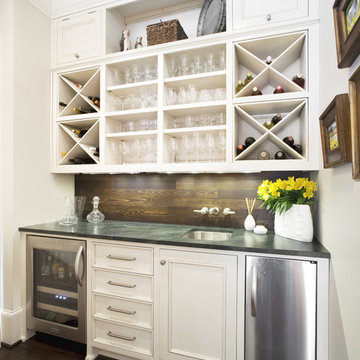
Photo- Neil Rashba
Photo of a traditional single-wall wet bar in Jacksonville with dark hardwood floors, an undermount sink, white cabinets, recessed-panel cabinets and soapstone benchtops.
Photo of a traditional single-wall wet bar in Jacksonville with dark hardwood floors, an undermount sink, white cabinets, recessed-panel cabinets and soapstone benchtops.
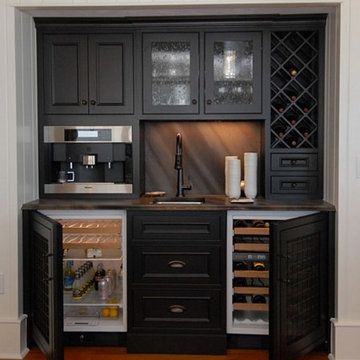
This is an example of a small traditional single-wall wet bar in Orlando with an undermount sink, recessed-panel cabinets, black cabinets, laminate benchtops, multi-coloured splashback and medium hardwood floors.
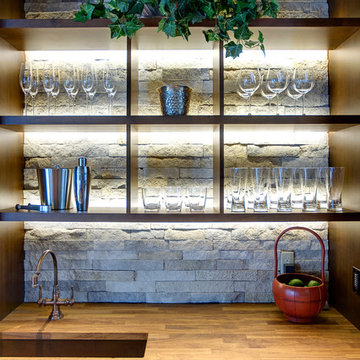
This home in Beaver Creek Colorado was captured by photographer Jay Goodrich, who did an excellent job of capturing the lighting as it appears in the space. Using an unconventional technique for lighting shelves, these were silhouetted with LED lights hidden behind thickened block shelves. The textured wall beyond adds depth to the composition.
Architect: Julie Spinnato, Studio Spinnato www.juliespinnato.com
Builder: Jeff Cohen, Cohen Construction
Interior Designer: Lyon Design Group www.interiordesigncolorado.net
Photographer: www.jaygoodrich.com
Key Words: Shelf Lighting, Modern Shelf Lighting, Contemporary shelf lighting, lighting, lighting designer, lighting design, modern shelves, contemporary shelves, modern shelf, contemporary shelf, modern shelves, contemporary shelf light, kitchen shelf light, wet bar, wet bar lighting, bar lighting, shelf light, shelf lighting, modern shelves, modern shelf lighting, lighting for shelves, lighting for built ins, backlighting, silhouette, lighting, shelf lighting, kitchen lighting, bar lighting, bar lighting, shelf lighting, bar lighting, bar lighting, bar lighting, bar lighting
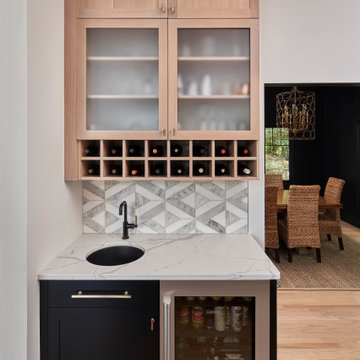
© Lassiter Photography
ReVisionCharlotte.com
This is an example of a modern home bar in Charlotte with an undermount sink, recessed-panel cabinets, light wood cabinets, quartz benchtops, white splashback, light hardwood floors and white benchtop.
This is an example of a modern home bar in Charlotte with an undermount sink, recessed-panel cabinets, light wood cabinets, quartz benchtops, white splashback, light hardwood floors and white benchtop.

The 100-year old home’s kitchen was old and just didn’t function well. A peninsula in the middle of the main part of the kitchen blocked the path from the back door. This forced the homeowners to mostly use an odd, U-shaped corner of the kitchen.
Design objectives:
-Add an island
-Wow-factor design
-Incorporate arts and crafts with a touch of Mid-century modern style
-Allow for a better work triangle when cooking
-Create a seamless path coming into the home from the backdoor
-Make all the countertops in the space 36” high (the old kitchen had different base cabinet heights)
Design challenges to be solved:
-Island design
-Where to place the sink and dishwasher
-The family’s main entrance into the home is a back door located within the kitchen space. Samantha needed to find a way to make an unobstructed path through the kitchen to the outside
-A large eating area connected to the kitchen felt slightly misplaced – Samantha wanted to bring the kitchen and materials more into this area
-The client does not like appliance garages/cabinets to the counter. The more countertop space, the better!
Design solutions:
-Adding the right island made all the difference! Now the family has a couple of seats within the kitchen space. -Multiple walkways facilitate traffic flow.
-Multiple pantry cabinets (both shallow and deep) are placed throughout the space. A couple of pantry cabinets were even added to the back door wall and wrap around into the breakfast nook to give the kitchen a feel of extending into the adjoining eating area.
-Upper wall cabinets with clear glass offer extra lighting and the opportunity for the client to display her beautiful vases and plates. They add and an airy feel to the space.
-The kitchen had two large existing windows that were ideal for a sink placement. The window closest to the back door made the most sense due to the fact that the other window was in the corner. Now that the sink had a place, we needed to worry about the dishwasher. Samantha didn’t want the dishwasher to be in the way of people coming in the back door – it’s now in the island right across from the sink.
-The homeowners love Motawi Tile. Some fantastic pieces are placed within the backsplash throughout the kitchen. -Larger tiles with borders make for nice accent pieces over the rangetop and by the bar/beverage area.
-The adjacent area for eating is a gorgeous nook with massive windows. We added a built-in furniture-style banquette with additional lower storage cabinets in the same finish. It’s a great way to connect and blend the two areas into what now feels like one big space!

Design ideas for a mid-sized galley home bar in Chicago with no sink, recessed-panel cabinets, white cabinets, quartz benchtops, grey splashback, glass tile splashback, dark hardwood floors, brown floor and white benchtop.
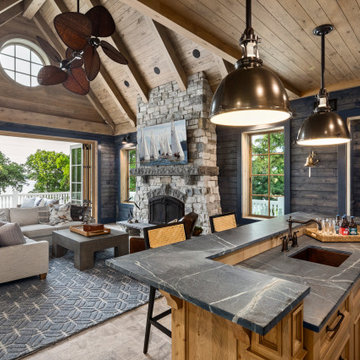
2021 Artisan Home Tour
Builder: Stonewood, LLC
Photo: Landmark Photography
Have questions about this home? Please reach out to the builder listed above to learn more.
Home Bar Design Ideas with Recessed-panel Cabinets and Beaded Inset Cabinets
1