Home Bar Design Ideas with Multi-Coloured Floor and Beige Benchtop
Refine by:
Budget
Sort by:Popular Today
1 - 19 of 19 photos
Item 1 of 3

A kitchen in the basement? Yes! There are many reasons for including one in your basement renovation such as part of an entertainment space, a student or in-law suite, a rental unit or even a home business.

We turned a long awkward office space into a home bar for the homeowners to entertain in.
Design ideas for a mid-sized country galley seated home bar in Other with no sink, shaker cabinets, brown cabinets, wood benchtops, multi-coloured splashback, brick splashback, vinyl floors, multi-coloured floor and beige benchtop.
Design ideas for a mid-sized country galley seated home bar in Other with no sink, shaker cabinets, brown cabinets, wood benchtops, multi-coloured splashback, brick splashback, vinyl floors, multi-coloured floor and beige benchtop.
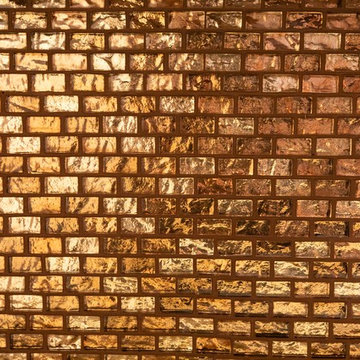
Poulin Design Center
Small transitional single-wall wet bar in Albuquerque with an undermount sink, shaker cabinets, medium wood cabinets, quartz benchtops, brown splashback, ceramic splashback, porcelain floors, multi-coloured floor and beige benchtop.
Small transitional single-wall wet bar in Albuquerque with an undermount sink, shaker cabinets, medium wood cabinets, quartz benchtops, brown splashback, ceramic splashback, porcelain floors, multi-coloured floor and beige benchtop.
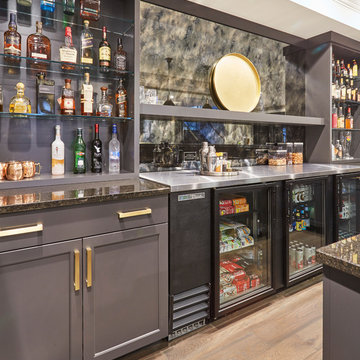
Free ebook, Creating the Ideal Kitchen. DOWNLOAD NOW
Collaborations with builders on new construction is a favorite part of my job. I love seeing a house go up from the blueprints to the end of the build. It is always a journey filled with a thousand decisions, some creative on-the-spot thinking and yes, usually a few stressful moments. This Naperville project was a collaboration with a local builder and architect. The Kitchen Studio collaborated by completing the cabinetry design and final layout for the entire home.
In the basement, we carried the warm gray tones into a custom bar, featuring a 90” wide beverage center from True Appliances. The glass shelving in the open cabinets and the antique mirror give the area a modern twist on a classic pub style bar.
If you are building a new home, The Kitchen Studio can offer expert help to make the most of your new construction home. We provide the expertise needed to ensure that you are getting the most of your investment when it comes to cabinetry, design and storage solutions. Give us a call if you would like to find out more!
Designed by: Susan Klimala, CKBD
Builder: Hampton Homes
Photography by: Michael Alan Kaskel
For more information on kitchen and bath design ideas go to: www.kitchenstudio-ge.com
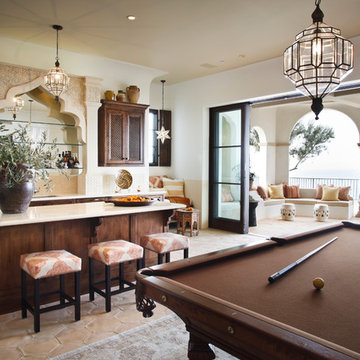
Photography by John Lichtwarft
This is an example of a large mediterranean wet bar in Los Angeles with an undermount sink, recessed-panel cabinets, dark wood cabinets, quartz benchtops, beige splashback, ceramic splashback, concrete floors, multi-coloured floor and beige benchtop.
This is an example of a large mediterranean wet bar in Los Angeles with an undermount sink, recessed-panel cabinets, dark wood cabinets, quartz benchtops, beige splashback, ceramic splashback, concrete floors, multi-coloured floor and beige benchtop.
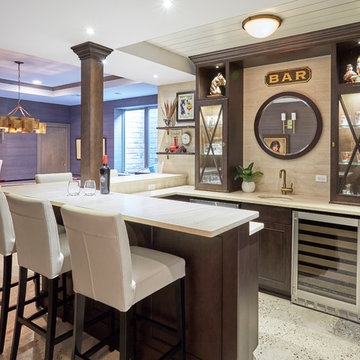
Inspiration for a transitional u-shaped home bar in Chicago with an undermount sink, glass-front cabinets, dark wood cabinets, beige splashback, multi-coloured floor and beige benchtop.
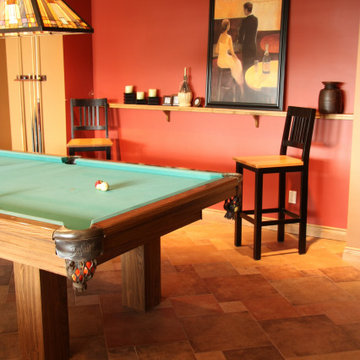
A warm bar area set up for many guests.
This is an example of a beach style home bar in Vancouver with an undermount sink, light wood cabinets, granite benchtops, multi-coloured splashback, mosaic tile splashback, porcelain floors, multi-coloured floor and beige benchtop.
This is an example of a beach style home bar in Vancouver with an undermount sink, light wood cabinets, granite benchtops, multi-coloured splashback, mosaic tile splashback, porcelain floors, multi-coloured floor and beige benchtop.
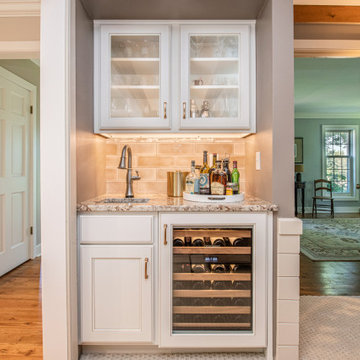
This laundry room/ office space, kitchen and bar area were completed renovated and brought into the 21st century. Updates include all new appliances, cabinet upgrades including custom storage racks for spices, cookie sheets, pantry storage with roll outs and more all while keeping with the home's colonial style.
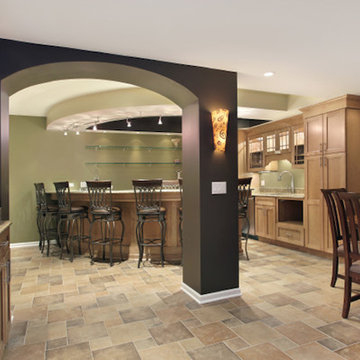
This is an example of a large traditional l-shaped seated home bar in New York with recessed-panel cabinets, light wood cabinets, granite benchtops, brown splashback, travertine floors, multi-coloured floor and beige benchtop.
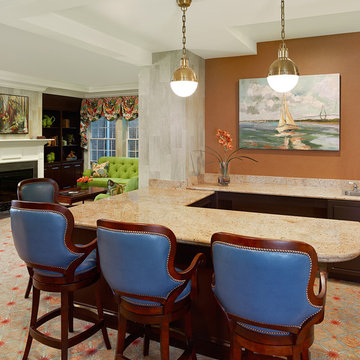
Holger Obenaus
Design ideas for a mid-sized transitional u-shaped seated home bar in Charleston with a drop-in sink, granite benchtops, carpet, multi-coloured floor and beige benchtop.
Design ideas for a mid-sized transitional u-shaped seated home bar in Charleston with a drop-in sink, granite benchtops, carpet, multi-coloured floor and beige benchtop.
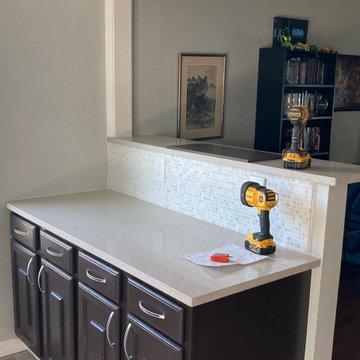
This is an example of a mid-sized transitional galley seated home bar in Dallas with raised-panel cabinets, brown cabinets, quartz benchtops, white splashback, marble splashback, ceramic floors, multi-coloured floor and beige benchtop.
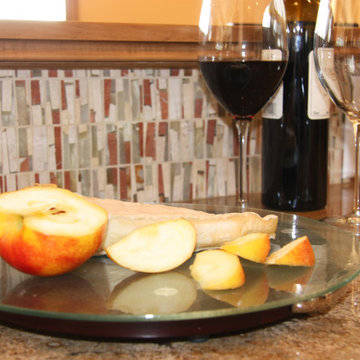
A warm bar area set up for many guests.
Design ideas for a beach style home bar in Vancouver with an undermount sink, light wood cabinets, granite benchtops, multi-coloured splashback, mosaic tile splashback, porcelain floors, multi-coloured floor and beige benchtop.
Design ideas for a beach style home bar in Vancouver with an undermount sink, light wood cabinets, granite benchtops, multi-coloured splashback, mosaic tile splashback, porcelain floors, multi-coloured floor and beige benchtop.
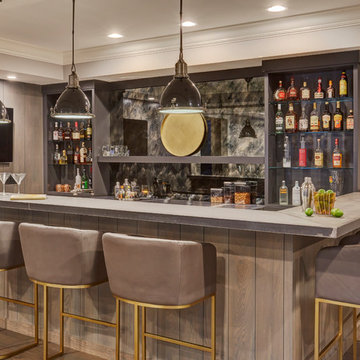
Free ebook, Creating the Ideal Kitchen. DOWNLOAD NOW
Collaborations with builders on new construction is a favorite part of my job. I love seeing a house go up from the blueprints to the end of the build. It is always a journey filled with a thousand decisions, some creative on-the-spot thinking and yes, usually a few stressful moments. This Naperville project was a collaboration with a local builder and architect. The Kitchen Studio collaborated by completing the cabinetry design and final layout for the entire home.
In the basement, we carried the warm gray tones into a custom bar, featuring a 90” wide beverage center from True Appliances. The glass shelving in the open cabinets and the antique mirror give the area a modern twist on a classic pub style bar.
If you are building a new home, The Kitchen Studio can offer expert help to make the most of your new construction home. We provide the expertise needed to ensure that you are getting the most of your investment when it comes to cabinetry, design and storage solutions. Give us a call if you would like to find out more!
Designed by: Susan Klimala, CKBD
Builder: Hampton Homes
Photography by: Michael Alan Kaskel
For more information on kitchen and bath design ideas go to: www.kitchenstudio-ge.com
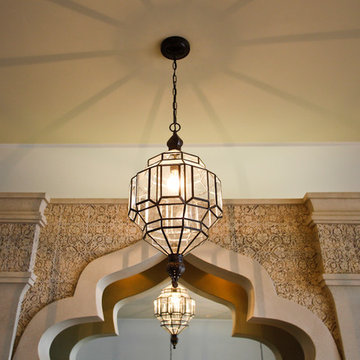
Photography by Melanie Giolitti
Design ideas for a large mediterranean wet bar in Los Angeles with an undermount sink, recessed-panel cabinets, dark wood cabinets, quartz benchtops, beige splashback, ceramic splashback, concrete floors, multi-coloured floor and beige benchtop.
Design ideas for a large mediterranean wet bar in Los Angeles with an undermount sink, recessed-panel cabinets, dark wood cabinets, quartz benchtops, beige splashback, ceramic splashback, concrete floors, multi-coloured floor and beige benchtop.
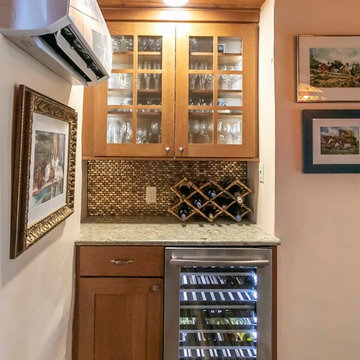
Poulin Design Center
This is an example of a small transitional single-wall wet bar in Albuquerque with an undermount sink, shaker cabinets, medium wood cabinets, quartz benchtops, brown splashback, ceramic splashback, porcelain floors, multi-coloured floor and beige benchtop.
This is an example of a small transitional single-wall wet bar in Albuquerque with an undermount sink, shaker cabinets, medium wood cabinets, quartz benchtops, brown splashback, ceramic splashback, porcelain floors, multi-coloured floor and beige benchtop.
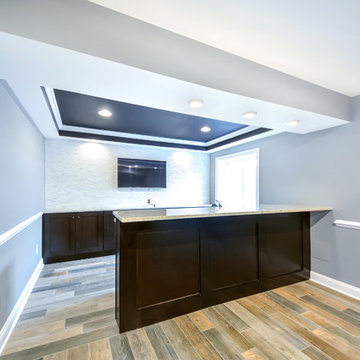
Simplicity is what makes this wet-bar nice and welcoming.
Photo of a mid-sized transitional galley wet bar in DC Metro with an undermount sink, shaker cabinets, black cabinets, granite benchtops, white splashback, mosaic tile splashback, vinyl floors, multi-coloured floor and beige benchtop.
Photo of a mid-sized transitional galley wet bar in DC Metro with an undermount sink, shaker cabinets, black cabinets, granite benchtops, white splashback, mosaic tile splashback, vinyl floors, multi-coloured floor and beige benchtop.
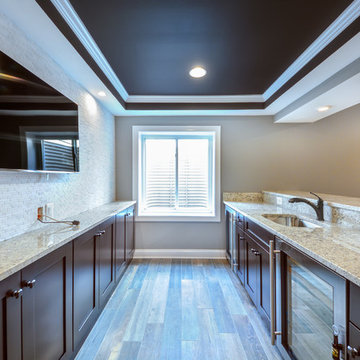
Simplicity is what makes this wet-bar nice and welcoming.
Photo of a mid-sized transitional galley wet bar in DC Metro with an undermount sink, shaker cabinets, black cabinets, granite benchtops, white splashback, mosaic tile splashback, vinyl floors, multi-coloured floor and beige benchtop.
Photo of a mid-sized transitional galley wet bar in DC Metro with an undermount sink, shaker cabinets, black cabinets, granite benchtops, white splashback, mosaic tile splashback, vinyl floors, multi-coloured floor and beige benchtop.
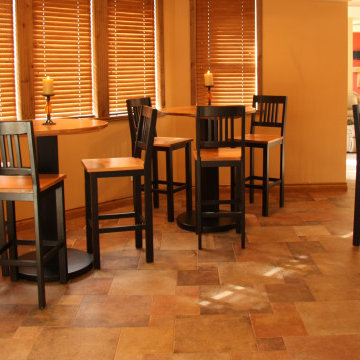
A warm bar area set up for many guests.
Design ideas for a beach style home bar in Vancouver with an undermount sink, light wood cabinets, granite benchtops, multi-coloured splashback, mosaic tile splashback, porcelain floors, multi-coloured floor and beige benchtop.
Design ideas for a beach style home bar in Vancouver with an undermount sink, light wood cabinets, granite benchtops, multi-coloured splashback, mosaic tile splashback, porcelain floors, multi-coloured floor and beige benchtop.
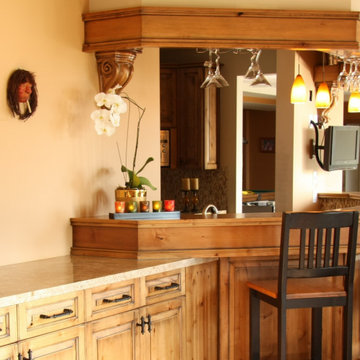
A warm bar area set up for many guests.
This is an example of a beach style home bar in Vancouver with an undermount sink, light wood cabinets, granite benchtops, multi-coloured splashback, mosaic tile splashback, porcelain floors, multi-coloured floor and beige benchtop.
This is an example of a beach style home bar in Vancouver with an undermount sink, light wood cabinets, granite benchtops, multi-coloured splashback, mosaic tile splashback, porcelain floors, multi-coloured floor and beige benchtop.
Home Bar Design Ideas with Multi-Coloured Floor and Beige Benchtop
1