Home Bar Design Ideas with White Floor and Beige Benchtop
Refine by:
Budget
Sort by:Popular Today
1 - 20 of 20 photos
Item 1 of 3

Luxury and 'man-cave-feeling' custom bar within basement of luxury new home build
Inspiration for a large contemporary galley wet bar in Sydney with an integrated sink, marble benchtops, glass sheet splashback, terra-cotta floors, white floor and beige benchtop.
Inspiration for a large contemporary galley wet bar in Sydney with an integrated sink, marble benchtops, glass sheet splashback, terra-cotta floors, white floor and beige benchtop.
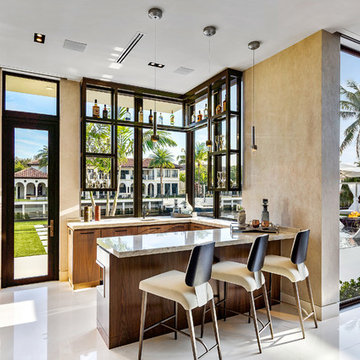
Fully integrated Signature Estate featuring Creston controls and Crestron panelized lighting, and Crestron motorized shades and draperies, whole-house audio and video, HVAC, voice and video communication atboth both the front door and gate. Modern, warm, and clean-line design, with total custom details and finishes. The front includes a serene and impressive atrium foyer with two-story floor to ceiling glass walls and multi-level fire/water fountains on either side of the grand bronze aluminum pivot entry door. Elegant extra-large 47'' imported white porcelain tile runs seamlessly to the rear exterior pool deck, and a dark stained oak wood is found on the stairway treads and second floor. The great room has an incredible Neolith onyx wall and see-through linear gas fireplace and is appointed perfectly for views of the zero edge pool and waterway. The center spine stainless steel staircase has a smoked glass railing and wood handrail.
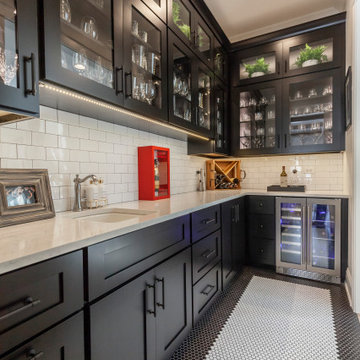
Modern Farmhouse Butler's Pantry with walk thru bar
This is an example of a country galley home bar in Chicago with an integrated sink, quartzite benchtops, white splashback, subway tile splashback, ceramic floors, white floor and beige benchtop.
This is an example of a country galley home bar in Chicago with an integrated sink, quartzite benchtops, white splashback, subway tile splashback, ceramic floors, white floor and beige benchtop.
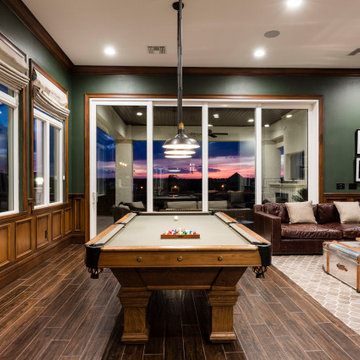
The second floor Irish Pub was added after construction was complete on this 17k sq ft mansion by Landmark Custom Builder & Remodeling. Our faux painter did an excellent job creating that warm wood paneled look with paint and trim! This is to the right of the wet bar in the previous photo. Reunion Resort Kissimmee FL
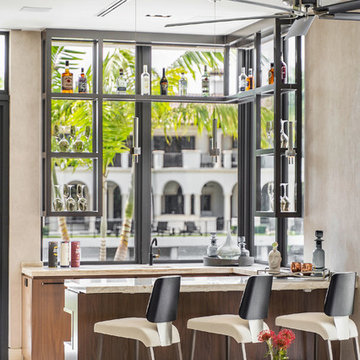
Design ideas for a contemporary u-shaped home bar in Miami with flat-panel cabinets, medium wood cabinets, white floor and beige benchtop.
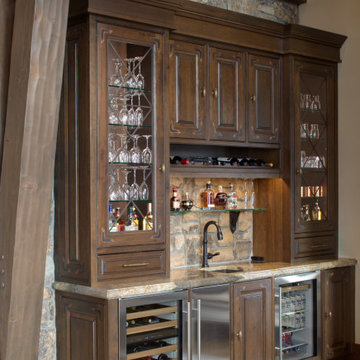
Great Room bar with masculine details including copper accents, iron shelf brackets, thick countertop edge detail, and stained wood cabinetry.
Design ideas for a traditional single-wall wet bar in Denver with an undermount sink, beaded inset cabinets, medium wood cabinets, granite benchtops, beige splashback, limestone floors, white floor and beige benchtop.
Design ideas for a traditional single-wall wet bar in Denver with an undermount sink, beaded inset cabinets, medium wood cabinets, granite benchtops, beige splashback, limestone floors, white floor and beige benchtop.
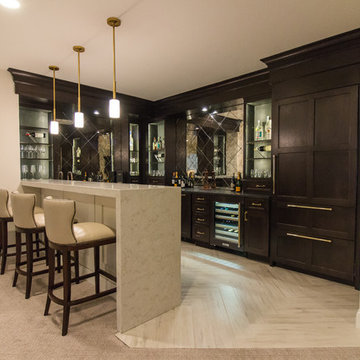
Large modern seated home bar in DC Metro with an undermount sink, dark wood cabinets, marble benchtops, glass tile splashback, porcelain floors, white floor and beige benchtop.
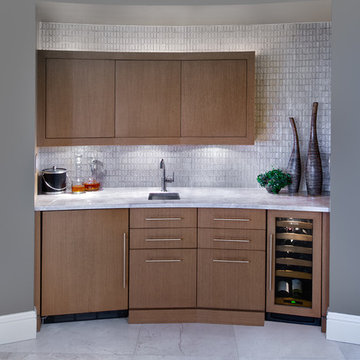
Wet bar with a striking sandbar iridescent glass backsplash with 2x8 Oceanside Casa California dimensional tile.
Inspiration for a small contemporary wet bar in Miami with an undermount sink, flat-panel cabinets, medium wood cabinets, quartz benchtops, beige splashback, glass tile splashback, marble floors, white floor and beige benchtop.
Inspiration for a small contemporary wet bar in Miami with an undermount sink, flat-panel cabinets, medium wood cabinets, quartz benchtops, beige splashback, glass tile splashback, marble floors, white floor and beige benchtop.
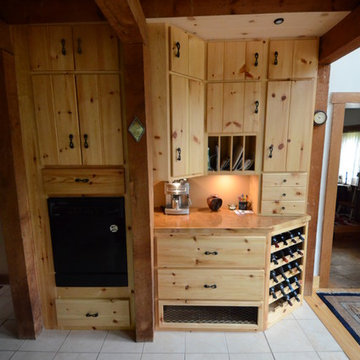
-N-Sequence Construction Services
Mid-sized country single-wall wet bar in Other with ceramic floors, beige benchtop, no sink, flat-panel cabinets, light wood cabinets, granite benchtops and white floor.
Mid-sized country single-wall wet bar in Other with ceramic floors, beige benchtop, no sink, flat-panel cabinets, light wood cabinets, granite benchtops and white floor.
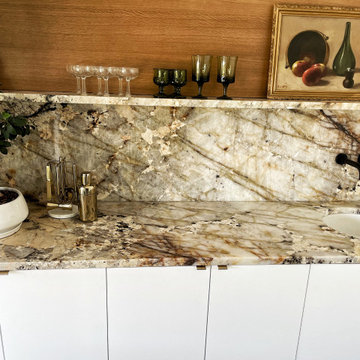
Contemporary kitchen design by Josh here at Hunt's Kitchen & Design. The project uses a white slab door with a rift-cut white oak veneer finish to give the project a more natural contemporary look. The cabinets are from Bellmont Cabinetry out of Seattle and they are awesome! The countertops are a simple white quartz from Bolder Image Quartz in Phoenix. Enjoy!
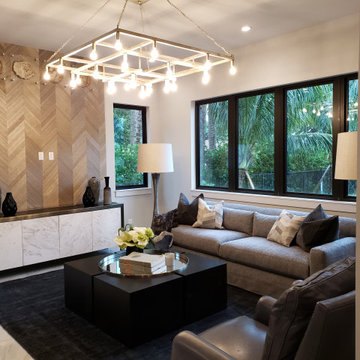
Photo of a large mediterranean home bar in Other with quartzite benchtops, white floor and beige benchtop.
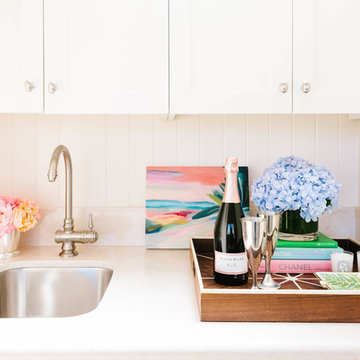
Jen Kay
This is an example of a mid-sized traditional single-wall wet bar in San Francisco with an undermount sink, shaker cabinets, white cabinets, marble benchtops, white splashback, marble splashback, carpet, white floor and beige benchtop.
This is an example of a mid-sized traditional single-wall wet bar in San Francisco with an undermount sink, shaker cabinets, white cabinets, marble benchtops, white splashback, marble splashback, carpet, white floor and beige benchtop.
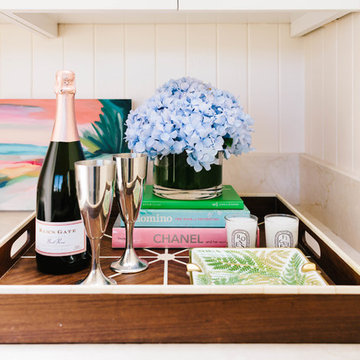
Jen Kay
This is an example of a mid-sized traditional single-wall wet bar in San Francisco with an undermount sink, shaker cabinets, white cabinets, marble benchtops, white splashback, marble splashback, carpet, white floor and beige benchtop.
This is an example of a mid-sized traditional single-wall wet bar in San Francisco with an undermount sink, shaker cabinets, white cabinets, marble benchtops, white splashback, marble splashback, carpet, white floor and beige benchtop.
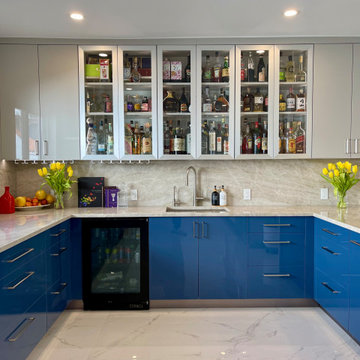
This is an example of a mid-sized contemporary galley wet bar in Miami with an undermount sink, flat-panel cabinets, blue cabinets, quartzite benchtops, beige splashback, porcelain floors, white floor and beige benchtop.
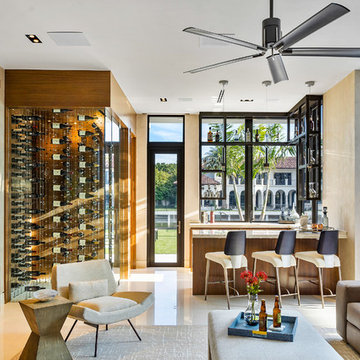
Fully integrated Signature Estate featuring Creston controls and Crestron panelized lighting, and Crestron motorized shades and draperies, whole-house audio and video, HVAC, voice and video communication atboth both the front door and gate. Modern, warm, and clean-line design, with total custom details and finishes. The front includes a serene and impressive atrium foyer with two-story floor to ceiling glass walls and multi-level fire/water fountains on either side of the grand bronze aluminum pivot entry door. Elegant extra-large 47'' imported white porcelain tile runs seamlessly to the rear exterior pool deck, and a dark stained oak wood is found on the stairway treads and second floor. The great room has an incredible Neolith onyx wall and see-through linear gas fireplace and is appointed perfectly for views of the zero edge pool and waterway.
The club room features a bar and wine featuring a cable wine racking system, comprised of cables made from the finest grade of stainless steel that makes it look as though the wine is floating on air. A center spine stainless steel staircase has a smoked glass railing and wood handrail.
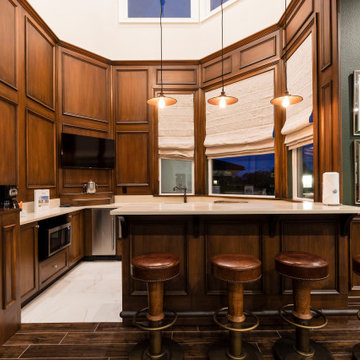
The second floor Irish Pub was added after construction was complete on this 17k sq ft mansion by Landmark Custom Builder & Remodeling. Our faux painter did an excellent job creating that warm wood paneled look with paint and trim! Reunion Resort Kissimmee FL
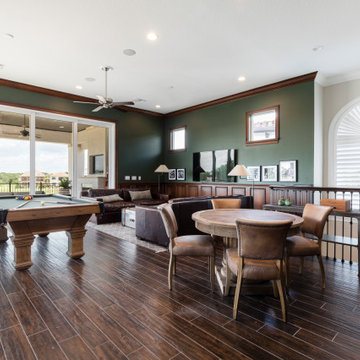
The second floor Irish Pub was added after construction was complete on this 17k sq ft mansion by Landmark Custom Builder & Remodeling. Our faux painter did an excellent job creating that warm wood paneled look with paint and trim! This is across from the wet bar in the previous photo. Theater entrance is to the right. Reunion Resort Kissimmee FL
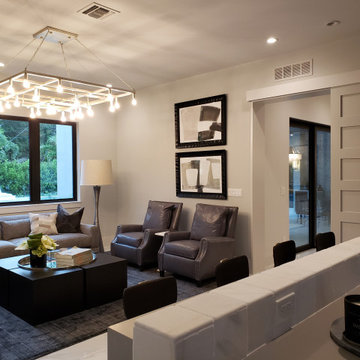
Large mediterranean home bar in Other with quartzite benchtops, white floor and beige benchtop.
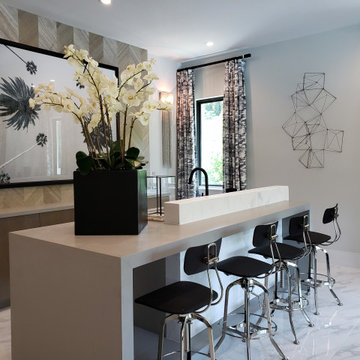
Photo of a large mediterranean home bar in Other with quartzite benchtops, white floor and beige benchtop.
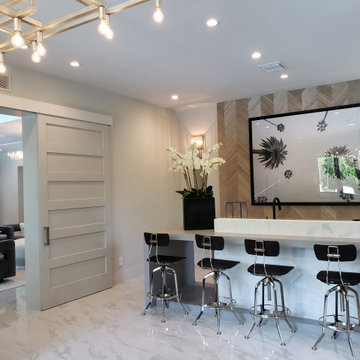
Large mediterranean home bar in Other with quartzite benchtops, white floor and beige benchtop.
Home Bar Design Ideas with White Floor and Beige Benchtop
1