All Cabinet Styles Home Bar Design Ideas with Beige Benchtop
Refine by:
Budget
Sort by:Popular Today
1 - 20 of 932 photos
Item 1 of 3

Luxury and 'man-cave-feeling' custom bar within basement of luxury new home build
Inspiration for a large contemporary galley wet bar in Sydney with an integrated sink, marble benchtops, glass sheet splashback, terra-cotta floors, white floor and beige benchtop.
Inspiration for a large contemporary galley wet bar in Sydney with an integrated sink, marble benchtops, glass sheet splashback, terra-cotta floors, white floor and beige benchtop.

Inspiration for a large contemporary single-wall home bar in Portland with a drop-in sink, flat-panel cabinets, medium wood cabinets, granite benchtops, beige splashback, medium hardwood floors, brown floor and beige benchtop.

Design ideas for a mid-sized contemporary single-wall home bar in Miami with no sink, flat-panel cabinets, light wood cabinets, onyx benchtops, beige splashback, marble splashback, ceramic floors, grey floor and beige benchtop.
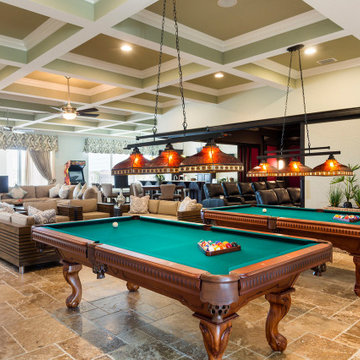
Open concept almost full kitchen (no stove), seating, game room and home theater with retractable walls- enclose for a private screening or open to watch the big game. Reunion Resort
Kissimmee FL
Landmark Custom Builder & Remodeling
Home currently for sale contact Maria Wood (352) 217-7394 for details
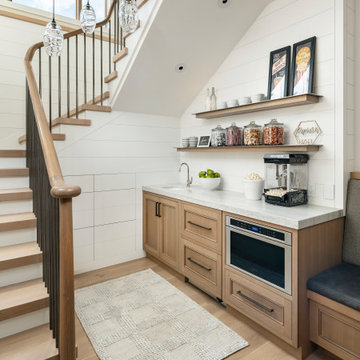
Photo of a mid-sized country single-wall wet bar in Salt Lake City with an undermount sink, beaded inset cabinets, brown cabinets, quartzite benchtops, white splashback, timber splashback, light hardwood floors, beige floor and beige benchtop.
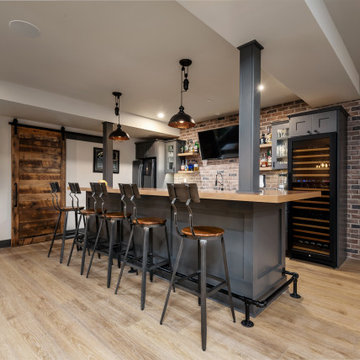
This 1600+ square foot basement was a diamond in the rough. We were tasked with keeping farmhouse elements in the design plan while implementing industrial elements. The client requested the space include a gym, ample seating and viewing area for movies, a full bar , banquette seating as well as area for their gaming tables - shuffleboard, pool table and ping pong. By shifting two support columns we were able to bury one in the powder room wall and implement two in the custom design of the bar. Custom finishes are provided throughout the space to complete this entertainers dream.
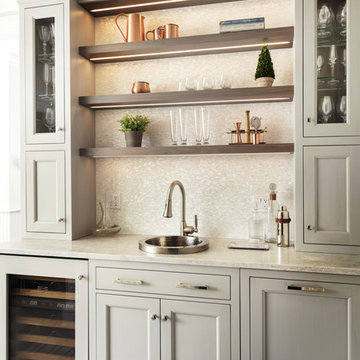
This is an example of a large traditional single-wall wet bar in New York with a drop-in sink, recessed-panel cabinets, grey cabinets, quartzite benchtops, red splashback, mosaic tile splashback, porcelain floors, beige floor and beige benchtop.
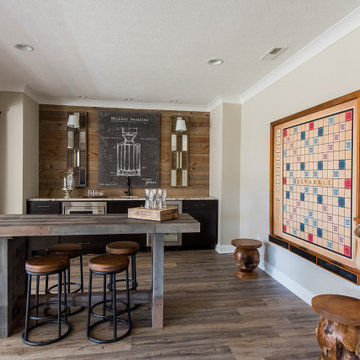
This elegant home is a modern medley of design with metal accents, pastel hues, bright upholstery, wood flooring, and sleek lighting.
Project completed by Wendy Langston's Everything Home interior design firm, which serves Carmel, Zionsville, Fishers, Westfield, Noblesville, and Indianapolis.
To learn more about this project, click here:
https://everythinghomedesigns.com/portfolio/mid-west-living-project/
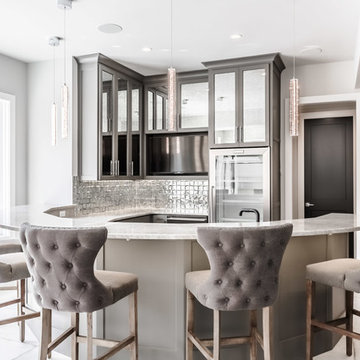
Photo of a transitional u-shaped wet bar in Kansas City with shaker cabinets, grey cabinets, grey splashback, beige floor and beige benchtop.
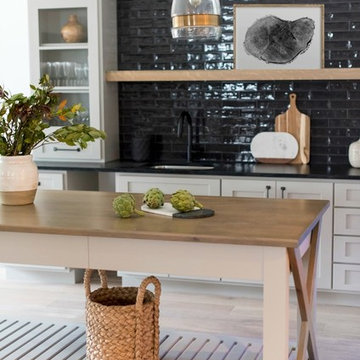
Sarah Shields
Photo of a mid-sized country single-wall wet bar in Indianapolis with medium hardwood floors, an undermount sink, shaker cabinets, white cabinets, wood benchtops, black splashback, subway tile splashback, beige floor and beige benchtop.
Photo of a mid-sized country single-wall wet bar in Indianapolis with medium hardwood floors, an undermount sink, shaker cabinets, white cabinets, wood benchtops, black splashback, subway tile splashback, beige floor and beige benchtop.

Only a few minutes from the project to the Right (Another Minnetonka Finished Basement) this space was just as cluttered, dark, and underutilized.
Done in tandem with Landmark Remodeling, this space had a specific aesthetic: to be warm, with stained cabinetry, a gas fireplace, and a wet bar.
They also have a musically inclined son who needed a place for his drums and piano. We had ample space to accommodate everything they wanted.
We decided to move the existing laundry to another location, which allowed for a true bar space and two-fold, a dedicated laundry room with folding counter and utility closets.
The existing bathroom was one of the scariest we've seen, but we knew we could save it.
Overall the space was a huge transformation!
Photographer- Height Advantages
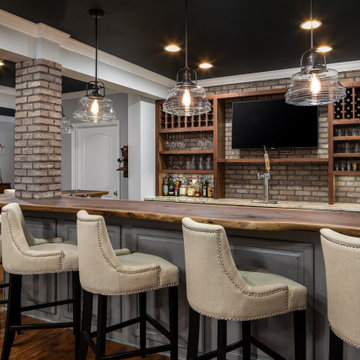
Traditional seated home bar in DC Metro with open cabinets, dark wood cabinets, brick splashback, medium hardwood floors and beige benchtop.
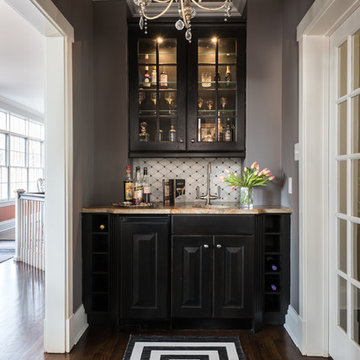
Bar area gets a make-over with new back splash and fresh paint. Sherwin Williams "Dovetail" 7018 on walls and #6989 Domino on bar, We used Indoor/outdoor rug for those red wine spills . For the ceiling we chose to have it Gold leafed .
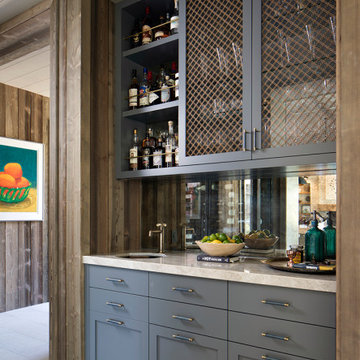
Inspiration for a country single-wall wet bar in San Francisco with an undermount sink, shaker cabinets, grey cabinets, mirror splashback, grey floor and beige benchtop.
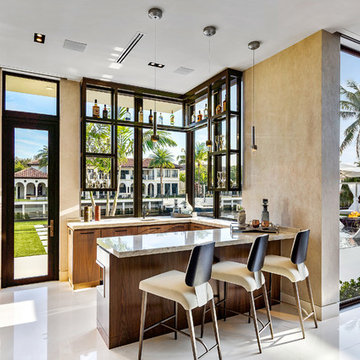
Fully integrated Signature Estate featuring Creston controls and Crestron panelized lighting, and Crestron motorized shades and draperies, whole-house audio and video, HVAC, voice and video communication atboth both the front door and gate. Modern, warm, and clean-line design, with total custom details and finishes. The front includes a serene and impressive atrium foyer with two-story floor to ceiling glass walls and multi-level fire/water fountains on either side of the grand bronze aluminum pivot entry door. Elegant extra-large 47'' imported white porcelain tile runs seamlessly to the rear exterior pool deck, and a dark stained oak wood is found on the stairway treads and second floor. The great room has an incredible Neolith onyx wall and see-through linear gas fireplace and is appointed perfectly for views of the zero edge pool and waterway. The center spine stainless steel staircase has a smoked glass railing and wood handrail.
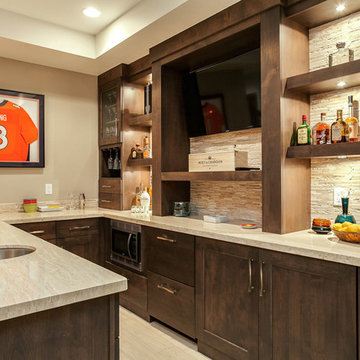
This client wanted to have their kitchen as their centerpiece for their house. As such, I designed this kitchen to have a dark walnut natural wood finish with timeless white kitchen island combined with metal appliances.
The entire home boasts an open, minimalistic, elegant, classy, and functional design, with the living room showcasing a unique vein cut silver travertine stone showcased on the fireplace. Warm colors were used throughout in order to make the home inviting in a family-friendly setting.
Project designed by Denver, Colorado interior designer Margarita Bravo. She serves Denver as well as surrounding areas such as Cherry Hills Village, Englewood, Greenwood Village, and Bow Mar.
For more about MARGARITA BRAVO, click here: https://www.margaritabravo.com/
To learn more about this project, click here: https://www.margaritabravo.com/portfolio/observatory-park/
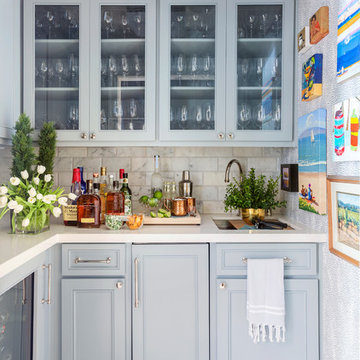
This is an example of a transitional l-shaped wet bar in Little Rock with an undermount sink, recessed-panel cabinets, grey cabinets, beige splashback, ceramic floors, beige floor and beige benchtop.
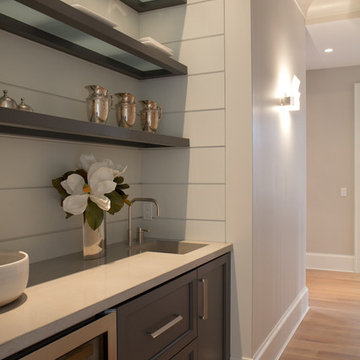
Photographed By: Vic Gubinski
Interiors By: Heike Hein Home
Inspiration for a mid-sized country single-wall wet bar in New York with recessed-panel cabinets, dark wood cabinets, quartz benchtops, white splashback, light hardwood floors, beige benchtop and an integrated sink.
Inspiration for a mid-sized country single-wall wet bar in New York with recessed-panel cabinets, dark wood cabinets, quartz benchtops, white splashback, light hardwood floors, beige benchtop and an integrated sink.
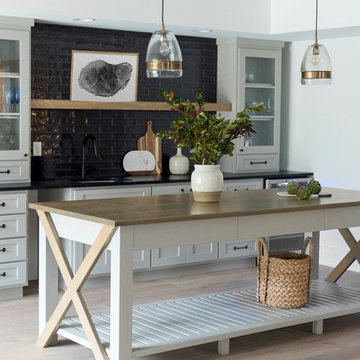
Design ideas for a mid-sized country single-wall wet bar in Indianapolis with medium hardwood floors, an undermount sink, shaker cabinets, white cabinets, wood benchtops, black splashback, subway tile splashback, beige floor and beige benchtop.
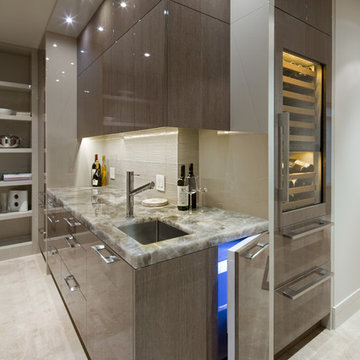
Inspiration for a mid-sized contemporary single-wall wet bar in Calgary with an undermount sink, flat-panel cabinets, grey cabinets, beige splashback, onyx benchtops, grey floor and beige benchtop.
All Cabinet Styles Home Bar Design Ideas with Beige Benchtop
1