Home Bar Design Ideas with Beige Cabinets and Granite Benchtops
Refine by:
Budget
Sort by:Popular Today
1 - 20 of 133 photos
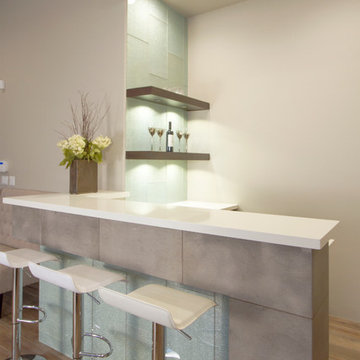
Taube Photography
Mid-sized transitional l-shaped seated home bar in Phoenix with no sink, shaker cabinets, granite benchtops, green splashback, glass tile splashback, light hardwood floors, beige cabinets, brown floor and white benchtop.
Mid-sized transitional l-shaped seated home bar in Phoenix with no sink, shaker cabinets, granite benchtops, green splashback, glass tile splashback, light hardwood floors, beige cabinets, brown floor and white benchtop.
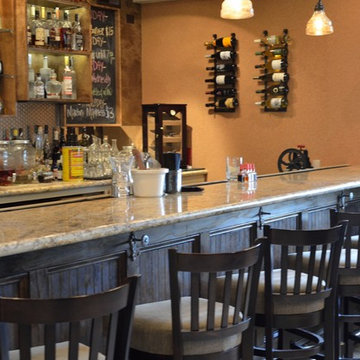
Restaurant Style Wine/Wet Bar Area
Diamond Giallo granite countertop
Inspiration for a traditional single-wall wet bar in New Orleans with open cabinets, beige cabinets, granite benchtops, marble floors and white floor.
Inspiration for a traditional single-wall wet bar in New Orleans with open cabinets, beige cabinets, granite benchtops, marble floors and white floor.
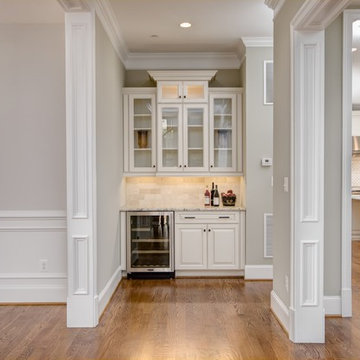
Serving Center
Design ideas for a small traditional single-wall home bar in DC Metro with raised-panel cabinets, beige cabinets, granite benchtops, beige splashback, travertine splashback and medium hardwood floors.
Design ideas for a small traditional single-wall home bar in DC Metro with raised-panel cabinets, beige cabinets, granite benchtops, beige splashback, travertine splashback and medium hardwood floors.
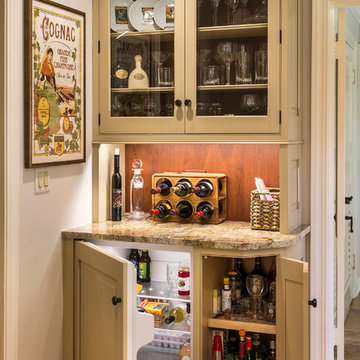
Small country single-wall home bar in Chicago with beige cabinets, granite benchtops, brown splashback and medium hardwood floors.
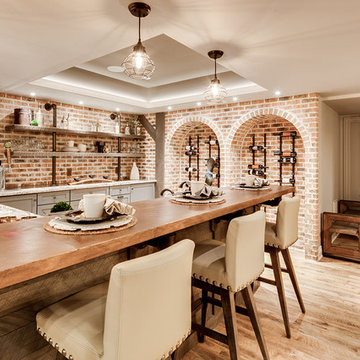
The client had a finished basement space that was not functioning for the entire family. He spent a lot of time in his gym, which was not large enough to accommodate all his equipment and did not offer adequate space for aerobic activities. To appeal to the client's entertaining habits, a bar, gaming area, and proper theater screen needed to be added. There were some ceiling and lolly column restraints that would play a significant role in the layout of our new design, but the Gramophone Team was able to create a space in which every detail appeared to be there from the beginning. Rustic wood columns and rafters, weathered brick, and an exposed metal support beam all add to this design effect becoming real.
Maryland Photography Inc.

This dry bar is right off the kitchen. The shaker style cabinets match the ones in the kitchen, along with the brass cabinet hardware. A black granite countertop breaks up the tone on tone color scheme of the cabinetry and subway tile backsplash.
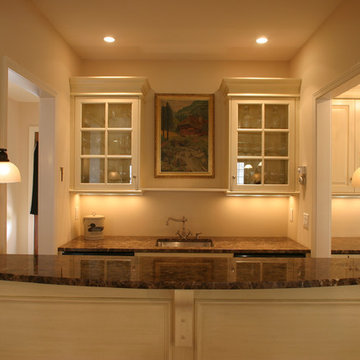
Bar area in kitchen, with glass doors.
Photos by John Gerhadstein.
Photo of a small traditional galley wet bar in Cincinnati with an undermount sink, glass-front cabinets, beige cabinets, granite benchtops, medium hardwood floors and brown floor.
Photo of a small traditional galley wet bar in Cincinnati with an undermount sink, glass-front cabinets, beige cabinets, granite benchtops, medium hardwood floors and brown floor.
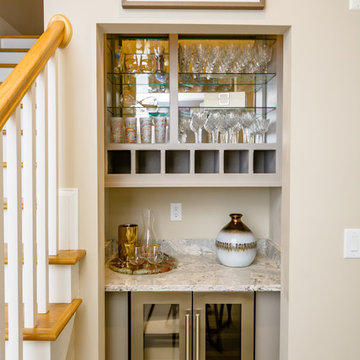
Photo of a small transitional single-wall wet bar in Raleigh with no sink, beige cabinets, granite benchtops, carpet, beige floor, grey benchtop and open cabinets.
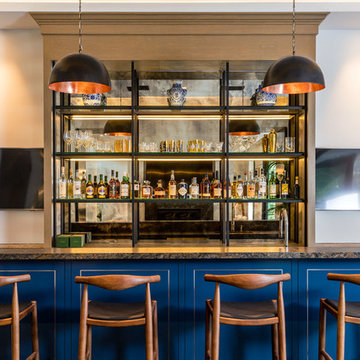
Design ideas for an expansive contemporary seated home bar in Los Angeles with open cabinets, beige cabinets, granite benchtops, mirror splashback, dark hardwood floors and brown floor.
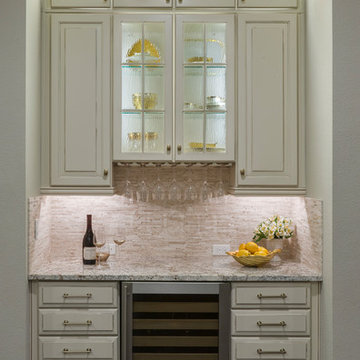
Kitchen bar area is a quaint place to mix a drink or serve a dessert. Travertine backsplash, granite counter and water textured glass.
Larry Taylor Photography
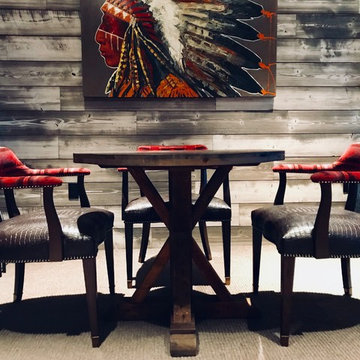
Rustic game room has a clean modern influence. Ralph lauren chairs covered in embossed alligator leather, Red Rock wool blankets covers the back rests and arms. Modern acrylics of Native American chiefs throughout the room. Not shown: Wet bar and huge sectional Doug Burke photography, Park City
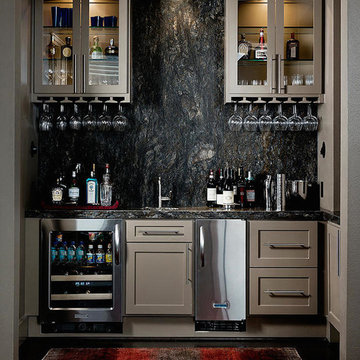
This is an example of a mid-sized modern single-wall home bar in Houston with an undermount sink, shaker cabinets, beige cabinets, granite benchtops, grey splashback, stone slab splashback and dark hardwood floors.
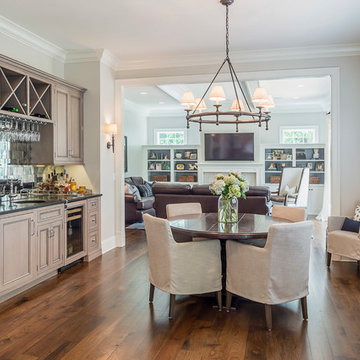
Rolfe Hokanson
Inspiration for a mid-sized transitional single-wall wet bar in Chicago with an undermount sink, recessed-panel cabinets, granite benchtops, mirror splashback, medium hardwood floors and beige cabinets.
Inspiration for a mid-sized transitional single-wall wet bar in Chicago with an undermount sink, recessed-panel cabinets, granite benchtops, mirror splashback, medium hardwood floors and beige cabinets.

This is an example of a small country single-wall home bar in Detroit with no sink, shaker cabinets, beige cabinets, granite benchtops, beige splashback, subway tile splashback and vinyl floors.
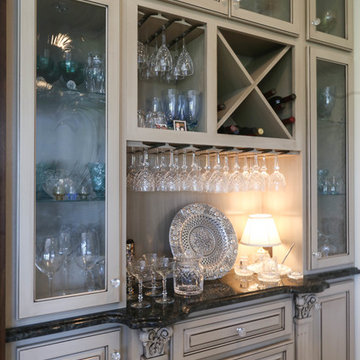
Small traditional single-wall home bar in Other with raised-panel cabinets, beige cabinets, granite benchtops, porcelain floors and beige floor.
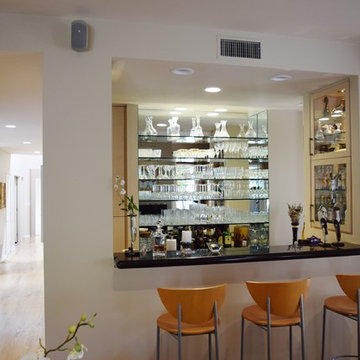
Looking into the home bar.
photo by Richard Rothenberg
Photo of a mid-sized contemporary galley seated home bar in Los Angeles with glass-front cabinets, granite benchtops, an undermount sink, beige cabinets and light hardwood floors.
Photo of a mid-sized contemporary galley seated home bar in Los Angeles with glass-front cabinets, granite benchtops, an undermount sink, beige cabinets and light hardwood floors.
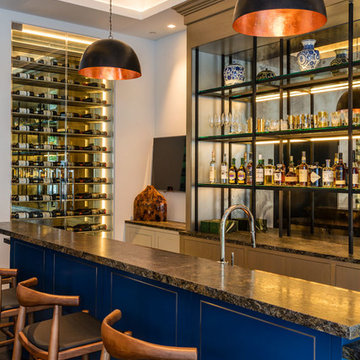
This is an example of an expansive contemporary u-shaped seated home bar in Los Angeles with open cabinets, beige cabinets, granite benchtops, mirror splashback, dark hardwood floors and brown floor.
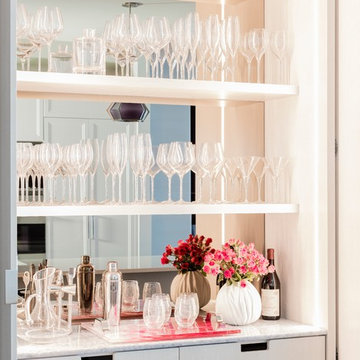
Photography by Michael J. Lee
This is an example of a mid-sized contemporary single-wall wet bar in Boston with no sink, flat-panel cabinets, granite benchtops, mirror splashback, dark hardwood floors and beige cabinets.
This is an example of a mid-sized contemporary single-wall wet bar in Boston with no sink, flat-panel cabinets, granite benchtops, mirror splashback, dark hardwood floors and beige cabinets.
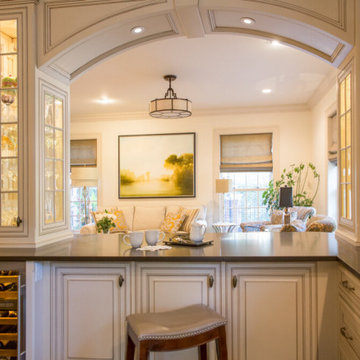
Project by Wiles Design Group. Their Cedar Rapids-based design studio serves the entire Midwest, including Iowa City, Dubuque, Davenport, and Waterloo, as well as North Missouri and St. Louis.
For more about Wiles Design Group, see here: https://wilesdesigngroup.com/
To learn more about this project, see here: https://wilesdesigngroup.com/refined-family-home
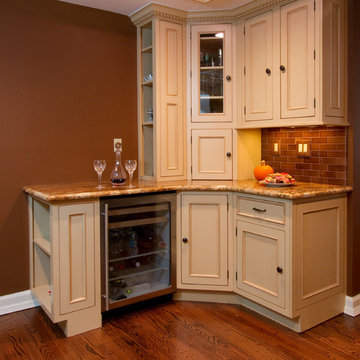
This is an example of a large traditional u-shaped home bar in New York with beaded inset cabinets, beige cabinets, granite benchtops, red splashback, subway tile splashback, dark hardwood floors, brown floor and multi-coloured benchtop.
Home Bar Design Ideas with Beige Cabinets and Granite Benchtops
1