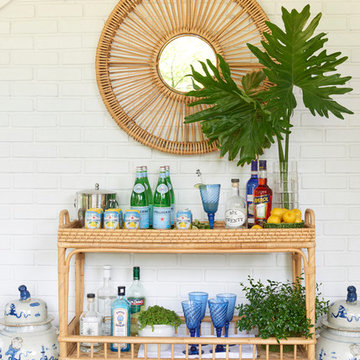Home Bar Design Ideas with Beige Cabinets and Red Cabinets
Refine by:
Budget
Sort by:Popular Today
1 - 20 of 711 photos
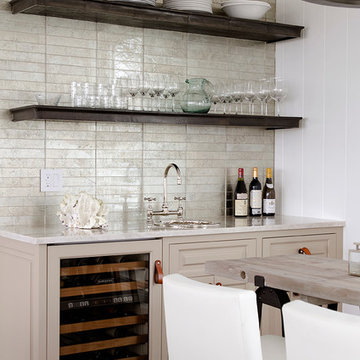
Location: Nantucket, MA, USA
This classic Nantucket home had not been renovated in several decades and was in serious need of an update. The vision for this summer home was to be a beautiful, light and peaceful family retreat with the ability to entertain guests and extended family. The focal point of the kitchen is the La Canche Chagny Range in Faience with custom hood to match. We love how the tile backsplash on the Prep Sink wall pulls it all together and picks up on the spectacular colors in the White Princess Quartzite countertops. In a nod to traditional Nantucket Craftsmanship, we used Shiplap Panelling on many of the walls including in the Kitchen and Powder Room. We hope you enjoy the quiet and tranquil mood of these images as much as we loved creating this space. Keep your eye out for additional images as we finish up Phase II of this amazing project!
Photographed by: Jamie Salomon
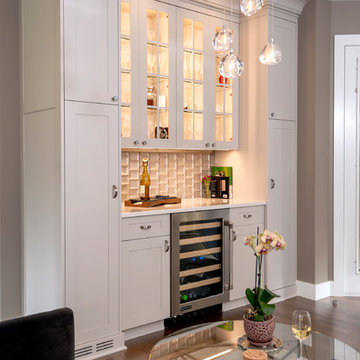
Photo of a transitional single-wall home bar in Other with no sink, glass-front cabinets, beige cabinets, dark hardwood floors and white benchtop.

Removed built-in cabinets on either side of wall; removed small bar area between walls; rebuilt wall between formal and informal dining areas, opening up walkway. Added wine and coffee bar, upper and lower cabinets, quartzite counter to match kitchen. Painted cabinets to match kitchen. Added hardware to match kitchen. Replace floor to match existing.
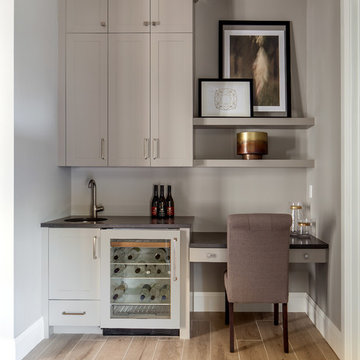
This beautiful showcase home offers a blend of crisp, uncomplicated modern lines and a touch of farmhouse architectural details. The 5,100 square feet single level home with 5 bedrooms, 3 ½ baths with a large vaulted bonus room over the garage is delightfully welcoming.
For more photos of this project visit our website: https://wendyobrienid.com.
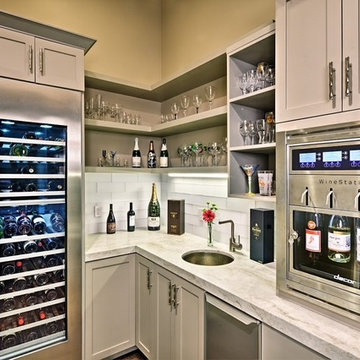
Dave Adams Photography
Photo of a small transitional l-shaped wet bar in Sacramento with an undermount sink, shaker cabinets, beige cabinets, limestone benchtops, white splashback, glass tile splashback, dark hardwood floors and brown floor.
Photo of a small transitional l-shaped wet bar in Sacramento with an undermount sink, shaker cabinets, beige cabinets, limestone benchtops, white splashback, glass tile splashback, dark hardwood floors and brown floor.
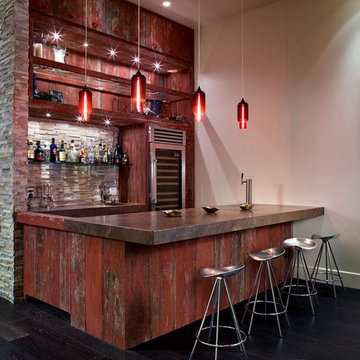
Darius Kuzmickas
This private residence also features Niche's Pharos pendants in Crimson glass, which make a bold statement hanging from the high ceiling above the bar. The color choice is the perfect complement to the block-style countertop and reclaimed redwood prominent in the rustic room.
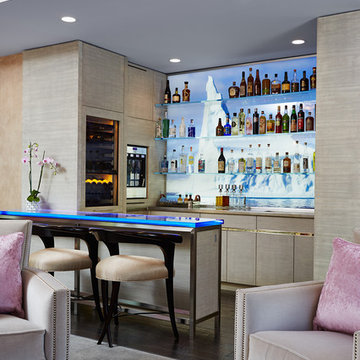
Photography by Susan Gilmore
Interior Design by Tom Rauscher & Associates
Photo of a mid-sized transitional l-shaped seated home bar in Minneapolis with dark hardwood floors, flat-panel cabinets, beige cabinets, glass benchtops and multi-coloured splashback.
Photo of a mid-sized transitional l-shaped seated home bar in Minneapolis with dark hardwood floors, flat-panel cabinets, beige cabinets, glass benchtops and multi-coloured splashback.
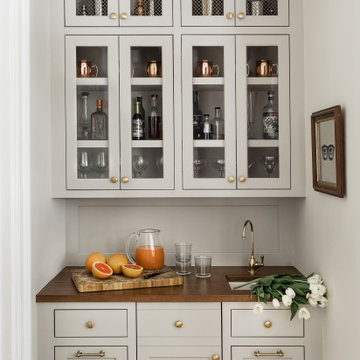
Design ideas for a traditional home bar in Boston with an undermount sink, glass-front cabinets, beige cabinets, wood benchtops, beige splashback, light hardwood floors and brown benchtop.
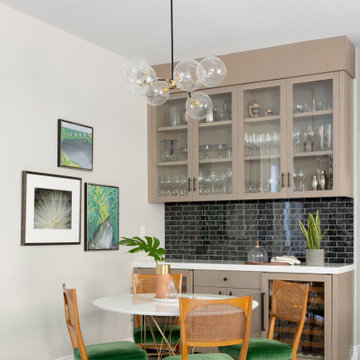
Beautiful navy mirrored tiles form the backsplash of this bar area with custom cabinetry. A small dining area with vintage Paul McCobb chairs make this a wonderful happy hour spot!
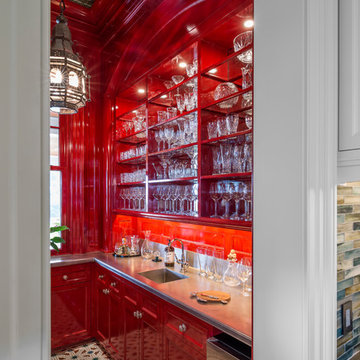
Photographer : Richard Mandelkorn
Mid-sized traditional galley wet bar in Providence with an integrated sink, recessed-panel cabinets and red cabinets.
Mid-sized traditional galley wet bar in Providence with an integrated sink, recessed-panel cabinets and red cabinets.
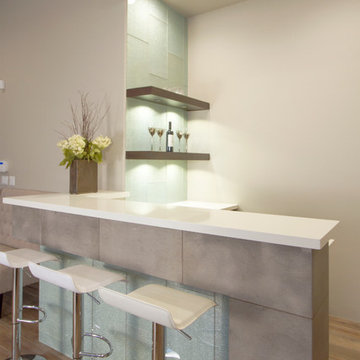
Taube Photography
Mid-sized transitional l-shaped seated home bar in Phoenix with no sink, shaker cabinets, granite benchtops, green splashback, glass tile splashback, light hardwood floors, beige cabinets, brown floor and white benchtop.
Mid-sized transitional l-shaped seated home bar in Phoenix with no sink, shaker cabinets, granite benchtops, green splashback, glass tile splashback, light hardwood floors, beige cabinets, brown floor and white benchtop.
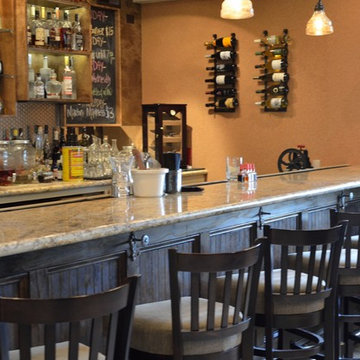
Restaurant Style Wine/Wet Bar Area
Diamond Giallo granite countertop
Inspiration for a traditional single-wall wet bar in New Orleans with open cabinets, beige cabinets, granite benchtops, marble floors and white floor.
Inspiration for a traditional single-wall wet bar in New Orleans with open cabinets, beige cabinets, granite benchtops, marble floors and white floor.
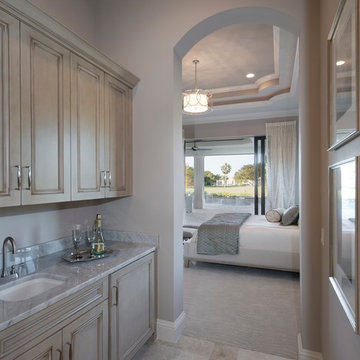
This is an example of a mid-sized mediterranean single-wall wet bar in Miami with an undermount sink, recessed-panel cabinets, beige cabinets and beige floor.
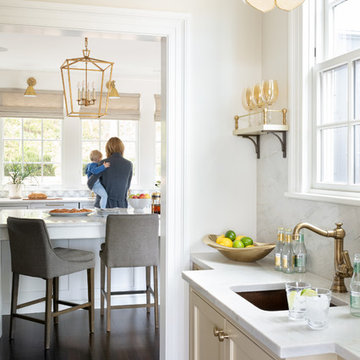
Benjamin Moore Ballet White
Pantry Cabinets Benjamin Moore Yorkshire Tan
Beach style wet bar in Boston with an undermount sink, shaker cabinets, beige cabinets, dark hardwood floors and white benchtop.
Beach style wet bar in Boston with an undermount sink, shaker cabinets, beige cabinets, dark hardwood floors and white benchtop.
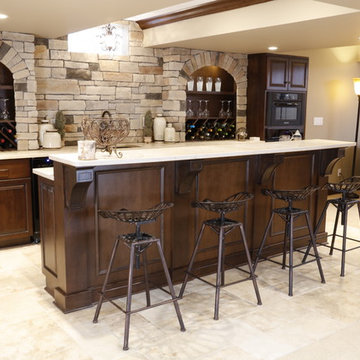
Custom wet bar with wine storage and a cultured stone façade.
This is an example of a large country galley wet bar in Cleveland with beige floor, red cabinets and beige benchtop.
This is an example of a large country galley wet bar in Cleveland with beige floor, red cabinets and beige benchtop.
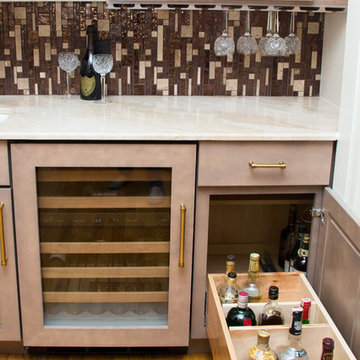
Designed By: Robby & Lisa Griffin
Photios By: Desired Photo
Photo of a small contemporary single-wall wet bar in Houston with an undermount sink, shaker cabinets, beige cabinets, marble benchtops, brown splashback, glass tile splashback, light hardwood floors and brown floor.
Photo of a small contemporary single-wall wet bar in Houston with an undermount sink, shaker cabinets, beige cabinets, marble benchtops, brown splashback, glass tile splashback, light hardwood floors and brown floor.
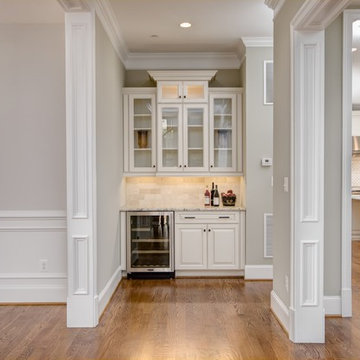
Serving Center
Design ideas for a small traditional single-wall home bar in DC Metro with raised-panel cabinets, beige cabinets, granite benchtops, beige splashback, travertine splashback and medium hardwood floors.
Design ideas for a small traditional single-wall home bar in DC Metro with raised-panel cabinets, beige cabinets, granite benchtops, beige splashback, travertine splashback and medium hardwood floors.
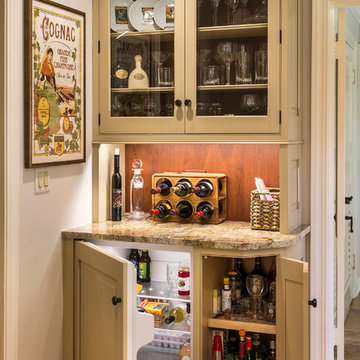
Small country single-wall home bar in Chicago with beige cabinets, granite benchtops, brown splashback and medium hardwood floors.

It has been dubbed the "Scullery Area" and is part Butler's Pantry/Part Wet Par/Part Coffee station. It provides a second sink and dishwasher for clean up after larger family events and the pocket doors and lift doors provide storage at counter level and a way to hide the various countertop appliances that are necessary but not always the most glamorous. The coffee and tea station holds everything you need with easy access to the family room and refrigerator. It promotes a welcoming help yourself as well as self-sufficiency among family, friends and guests.
Home Bar Design Ideas with Beige Cabinets and Red Cabinets
1
