Home Bar Design Ideas with Glass Tile Splashback and Beige Floor
Refine by:
Budget
Sort by:Popular Today
1 - 20 of 164 photos
Item 1 of 3

BEATIFUL HOME DRY BAR
Design ideas for a mid-sized contemporary single-wall home bar in DC Metro with no sink, recessed-panel cabinets, dark wood cabinets, marble benchtops, multi-coloured splashback, glass tile splashback, medium hardwood floors, beige floor and black benchtop.
Design ideas for a mid-sized contemporary single-wall home bar in DC Metro with no sink, recessed-panel cabinets, dark wood cabinets, marble benchtops, multi-coloured splashback, glass tile splashback, medium hardwood floors, beige floor and black benchtop.
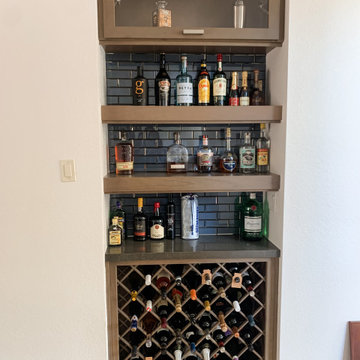
Inspiration for a small contemporary single-wall home bar in San Francisco with medium wood cabinets, quartz benchtops, blue splashback, glass tile splashback, porcelain floors, beige floor and grey benchtop.
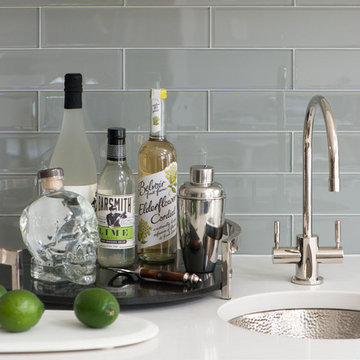
Jane Beiles
Photo of a small transitional single-wall wet bar in New York with an undermount sink, glass-front cabinets, white cabinets, quartz benchtops, grey splashback, glass tile splashback, porcelain floors, beige floor and white benchtop.
Photo of a small transitional single-wall wet bar in New York with an undermount sink, glass-front cabinets, white cabinets, quartz benchtops, grey splashback, glass tile splashback, porcelain floors, beige floor and white benchtop.
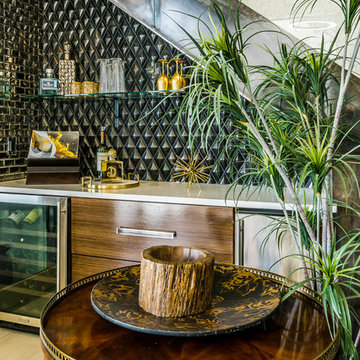
Mark Adams, Photography
Inspiration for a small contemporary single-wall home bar in Austin with no sink, dark wood cabinets, quartzite benchtops, brown splashback, glass tile splashback, ceramic floors, beige floor and white benchtop.
Inspiration for a small contemporary single-wall home bar in Austin with no sink, dark wood cabinets, quartzite benchtops, brown splashback, glass tile splashback, ceramic floors, beige floor and white benchtop.
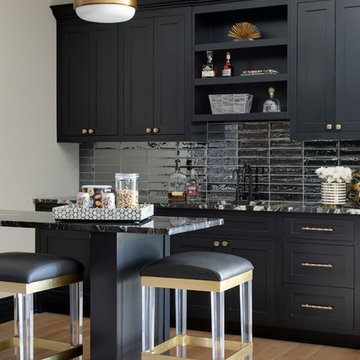
Benjamin Moore Black
shaker style cabinets
Belvedere granite countertops
Black leather, brass and acrylic barstools
Feiss pendants
Metallic black subway tile
Emtek satin brass hardware
white oak flooring with custom stain
Photo by @Spacecrafting

We reused the existing bar but added a new backsplash and counter to tie the kitchen and bar area together.
Photo of a mid-sized transitional single-wall home bar in Salt Lake City with no sink, shaker cabinets, medium wood cabinets, quartz benchtops, blue splashback, glass tile splashback, porcelain floors, beige floor and white benchtop.
Photo of a mid-sized transitional single-wall home bar in Salt Lake City with no sink, shaker cabinets, medium wood cabinets, quartz benchtops, blue splashback, glass tile splashback, porcelain floors, beige floor and white benchtop.

This is an example of a mid-sized modern single-wall home bar in Houston with no sink, flat-panel cabinets, brown cabinets, brown splashback, glass tile splashback, light hardwood floors, beige floor and white benchtop.
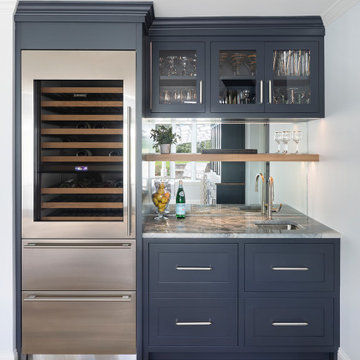
Inspiration for a mid-sized transitional single-wall wet bar in Bridgeport with an undermount sink, shaker cabinets, blue cabinets, quartzite benchtops, glass tile splashback, porcelain floors, beige floor and multi-coloured benchtop.
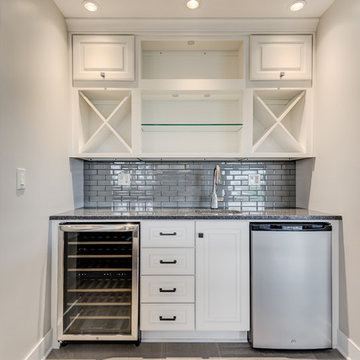
A wetbar with all amenities really makes a statement in this Traditional Modern home. Natural light from the open floorplan illuminates across the glass tile backsplash while recessed lighting from above enhances the clean lines of the cabinetry and countertop.
#line #lighting #glasses #statement #naturallight #modernhome #theopen #modernhomes #naturallights #wetbar #amenities #floorplans #tiles #countertops #illuminate #recess #enhance #backsplash #illumination
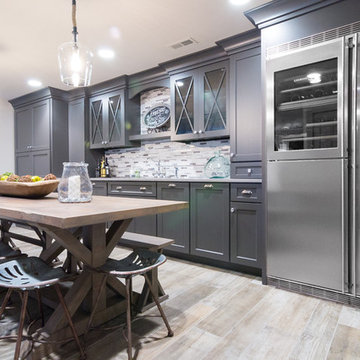
Design, Fabrication, Install & Photography By MacLaren Kitchen and Bath
Designer: Mary Skurecki
Wet Bar: Mouser/Centra Cabinetry with full overlay, Reno door/drawer style with Carbide paint. Caesarstone Pebble Quartz Countertops with eased edge detail (By MacLaren).
TV Area: Mouser/Centra Cabinetry with full overlay, Orleans door style with Carbide paint. Shelving, drawers, and wood top to match the cabinetry with custom crown and base moulding.
Guest Room/Bath: Mouser/Centra Cabinetry with flush inset, Reno Style doors with Maple wood in Bedrock Stain. Custom vanity base in Full Overlay, Reno Style Drawer in Matching Maple with Bedrock Stain. Vanity Countertop is Everest Quartzite.
Bench Area: Mouser/Centra Cabinetry with flush inset, Reno Style doors/drawers with Carbide paint. Custom wood top to match base moulding and benches.
Toy Storage Area: Mouser/Centra Cabinetry with full overlay, Reno door style with Carbide paint. Open drawer storage with roll-out trays and custom floating shelves and base moulding.
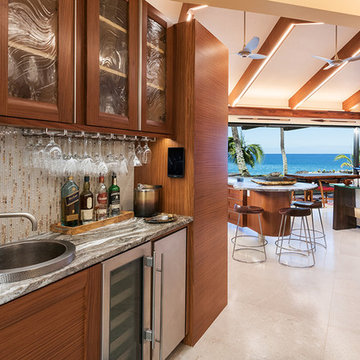
Kitchen and cabinets design by Richard Landon. Photography by Greg Hoxsie. Interior design by Valorie Spence of Interior Design Solutions, Maui, Hawaii.
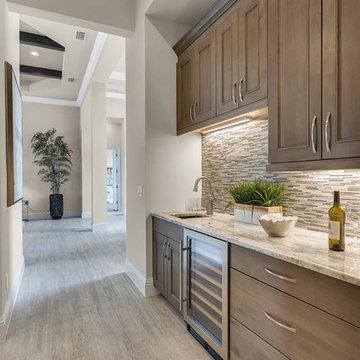
This is an example of a large contemporary single-wall wet bar in Orlando with an undermount sink, recessed-panel cabinets, brown cabinets, granite benchtops, multi-coloured splashback, glass tile splashback, porcelain floors, beige floor and multi-coloured benchtop.
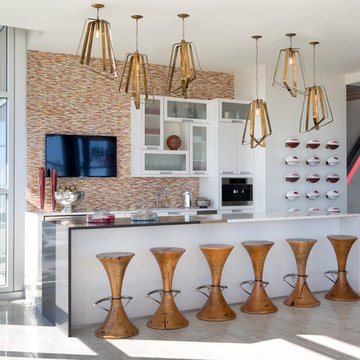
Mid-sized contemporary galley seated home bar in Other with white cabinets, quartz benchtops, glass tile splashback, multi-coloured splashback, glass-front cabinets, porcelain floors and beige floor.

Modern speak easy vibe for this basement remodel. Created the arches under the family room extension to give it a retro vibe. Dramatic lighting and ceiling with ambient lighting add to the feeling of the space.

Vartanian custom built cabinet with inset doors and decorative glass doors
Glass tile backsplash
Counter top is LG Hausys Quartz “Viatera®”
Under counter Sub Zero fridge
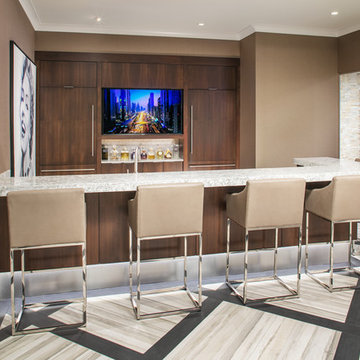
Large contemporary u-shaped seated home bar in Omaha with flat-panel cabinets, an undermount sink, dark wood cabinets, quartzite benchtops, beige splashback, glass tile splashback, porcelain floors and beige floor.

This home in Encinitas was in need of a refresh to bring the Ocean into this family near the beach. The kitchen had a complete remodel with new cabinets, glass, sinks, faucets, custom blue color to match our clients favorite colors of the sea, and so much more. We custom made the design on the cabinets and wrapped the island and gave it a pop of color. The dining room had a custom large buffet with teak tile laced into the current hardwood floor. Every room was remodeled and the clients even have custom GR Studio furniture, (the Dorian Swivel Chair and the Warren 3 Piece Sofa). These pieces were brand new introduced in 2019 and this home on the beach was the first to have them. It was a pleasure designing this home with this family from custom window treatments, furniture, flooring, gym, kids play room, and even the outside where we introduced our new custom GR Studio outdoor coverings. This house is now a home for this artistic family. To see the full set of pictures you can view in the Gallery under Encinitas Ocean Remodel.

In the original residence, the kitchen occupied this space. With the addition to house the kitchen, our architects designed a butler's pantry for this space with extensive storage. The exposed beams and wide-plan wood flooring extends throughout this older portion of the structure.
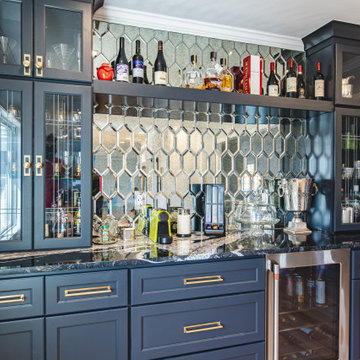
BEATIFUL HOME DRY BAR
Design ideas for a mid-sized contemporary single-wall home bar in DC Metro with no sink, recessed-panel cabinets, dark wood cabinets, marble benchtops, multi-coloured splashback, glass tile splashback, medium hardwood floors, beige floor and black benchtop.
Design ideas for a mid-sized contemporary single-wall home bar in DC Metro with no sink, recessed-panel cabinets, dark wood cabinets, marble benchtops, multi-coloured splashback, glass tile splashback, medium hardwood floors, beige floor and black benchtop.
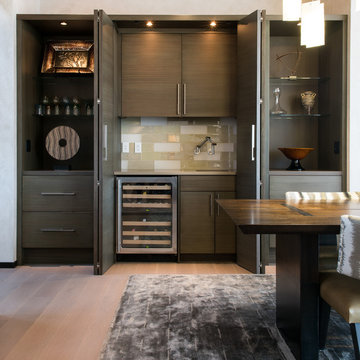
Rab Photography
Photo of a small transitional single-wall wet bar in Other with an undermount sink, quartz benchtops, beige splashback, glass tile splashback, flat-panel cabinets, medium wood cabinets, light hardwood floors and beige floor.
Photo of a small transitional single-wall wet bar in Other with an undermount sink, quartz benchtops, beige splashback, glass tile splashback, flat-panel cabinets, medium wood cabinets, light hardwood floors and beige floor.
Home Bar Design Ideas with Glass Tile Splashback and Beige Floor
1