Home Bar Design Ideas with Marble Benchtops and Beige Floor
Refine by:
Budget
Sort by:Popular Today
1 - 20 of 243 photos
Item 1 of 3

A standard approach to kitchen design was not an option for this glamorous open-plan living area. Instead, an intricate bar sits front of house, with attractive and practical kitchen space tucked in behind.

Beauty meets practicality in this Florida Contemporary on a Boca golf course. The indoor – outdoor connection is established by running easy care wood-look porcelain tiles from the patio to all the public rooms. The clean-lined slab door has a narrow-raised perimeter trim, while a combination of rift-cut white oak and “Super White” balances earthy with bright. Appliances are paneled for continuity. Dramatic LED lighting illuminates the toe kicks and the island overhang.
Instead of engineered quartz, these countertops are engineered marble: “Unique Statuario” by Compac. The same material is cleverly used for carved island panels that resemble cabinet doors. White marble chevron mosaics lend texture and depth to the backsplash.
The showstopper is the divider between the secondary sink and living room. Fashioned from brushed gold square metal stock, its grid-and-rectangle motif references the home’s entry door. Wavy glass obstructs kitchen mess, yet still admits light. Brushed gold straps on the white hood tie in with the divider. Gold hardware, faucets and globe pendants add glamour.
In the pantry, kitchen cabinetry is repeated, but here in all white with Caesarstone countertops. Flooring is laid diagonally. Matching panels front the wine refrigerator. Open cabinets display glassware and serving pieces.
This project was done in collaboration with JBD JGA Design & Architecture and NMB Home Management Services LLC. Bilotta Designer: Randy O’Kane. Photography by Nat Rea.
Description written by Paulette Gambacorta adapted for Houzz.
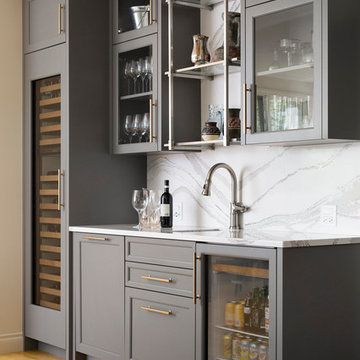
Photo of a transitional single-wall wet bar in Calgary with an undermount sink, glass-front cabinets, grey cabinets, white splashback, light hardwood floors, beige floor, marble benchtops, marble splashback and white benchtop.
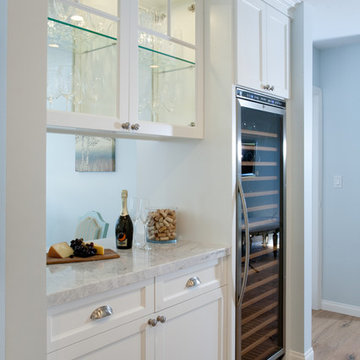
Photos by Holly Lepere
This is an example of a large beach style home bar in Los Angeles with shaker cabinets, white cabinets, marble benchtops, blue splashback, medium hardwood floors and beige floor.
This is an example of a large beach style home bar in Los Angeles with shaker cabinets, white cabinets, marble benchtops, blue splashback, medium hardwood floors and beige floor.
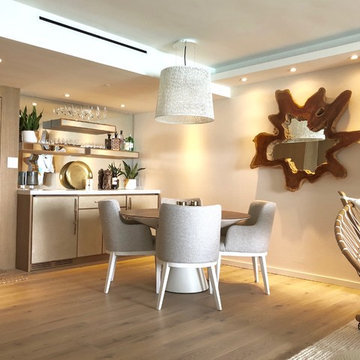
Mid-sized modern single-wall home bar in Miami with no sink, flat-panel cabinets, beige cabinets, marble benchtops, mirror splashback, light hardwood floors and beige floor.

Wet bar with black shaker cabinets, marble countertop beverage fridge, wine cooler, wine storage, black faucet and round sink with brushed gold hardware.

BEATIFUL HOME DRY BAR
Design ideas for a mid-sized contemporary single-wall home bar in DC Metro with no sink, recessed-panel cabinets, dark wood cabinets, marble benchtops, multi-coloured splashback, glass tile splashback, medium hardwood floors, beige floor and black benchtop.
Design ideas for a mid-sized contemporary single-wall home bar in DC Metro with no sink, recessed-panel cabinets, dark wood cabinets, marble benchtops, multi-coloured splashback, glass tile splashback, medium hardwood floors, beige floor and black benchtop.
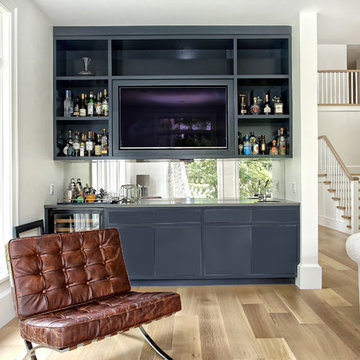
Photo of a large transitional single-wall wet bar in New York with an undermount sink, flat-panel cabinets, blue cabinets, marble benchtops, mirror splashback, light hardwood floors and beige floor.
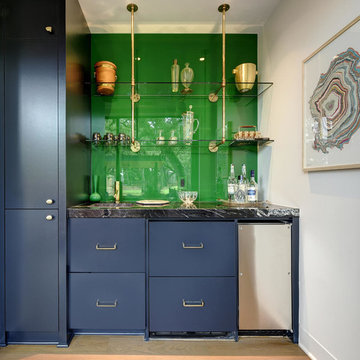
Mid-sized transitional single-wall wet bar in Austin with an integrated sink, flat-panel cabinets, blue cabinets, green splashback, glass sheet splashback, light hardwood floors, beige floor and marble benchtops.
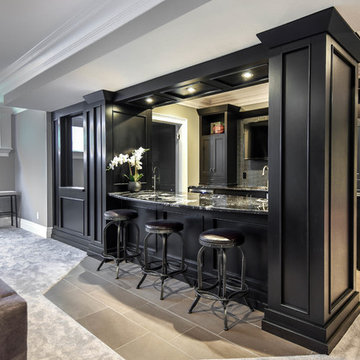
Mid-sized transitional single-wall seated home bar in Edmonton with an undermount sink, black cabinets, marble benchtops, black splashback, porcelain floors, beige floor and recessed-panel cabinets.
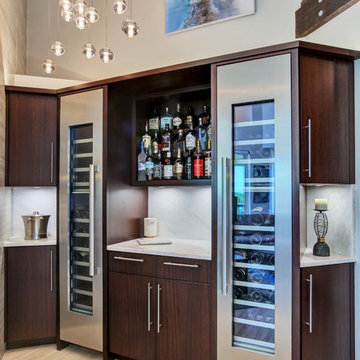
Designer: Kelly Taaffe Design, Inc.
Photographer: Andrea Hope
Inspiration for a mid-sized contemporary l-shaped wet bar in Tampa with flat-panel cabinets, dark wood cabinets, marble benchtops, white splashback, marble splashback, light hardwood floors, beige floor and white benchtop.
Inspiration for a mid-sized contemporary l-shaped wet bar in Tampa with flat-panel cabinets, dark wood cabinets, marble benchtops, white splashback, marble splashback, light hardwood floors, beige floor and white benchtop.
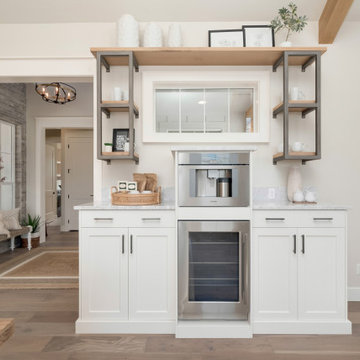
Inspiration for a mid-sized country single-wall home bar in Boise with recessed-panel cabinets, white cabinets, marble benchtops, light hardwood floors, beige floor and grey benchtop.
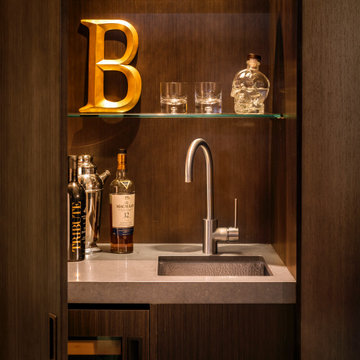
Small contemporary single-wall wet bar in San Francisco with an undermount sink, flat-panel cabinets, brown cabinets, marble benchtops, light hardwood floors, beige floor and brown benchtop.
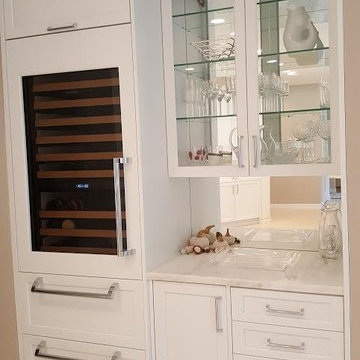
This is an example of a small transitional single-wall wet bar in San Diego with glass-front cabinets, white cabinets, marble benchtops, mirror splashback, beige floor and grey benchtop.
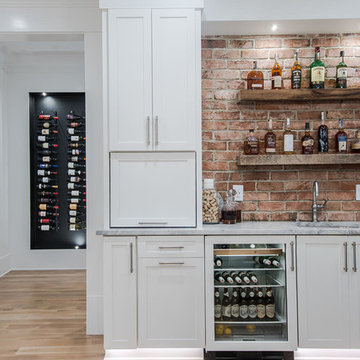
Photo of a mid-sized country wet bar in Raleigh with an undermount sink, shaker cabinets, white cabinets, marble benchtops, red splashback, brick splashback, light hardwood floors and beige floor.
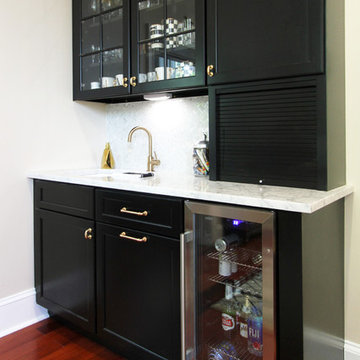
Away from the main circulation of the kitchen, the drink and meal prep station allows for easy access to common amenities without crowding up the main kitchen area. With plenty of cabinets for snack and a cooler for drinks, it has you covered!
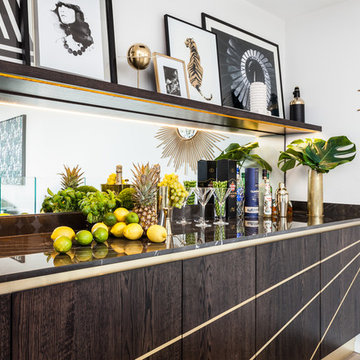
Bar in the winter garden of the Penthouse. The doors have three brass inlays and were designed by Gordon-Duff & Linton. Photograph by David Butler
Photo of a mid-sized contemporary single-wall home bar in London with flat-panel cabinets, dark wood cabinets, marble benchtops, mirror splashback, light hardwood floors and beige floor.
Photo of a mid-sized contemporary single-wall home bar in London with flat-panel cabinets, dark wood cabinets, marble benchtops, mirror splashback, light hardwood floors and beige floor.
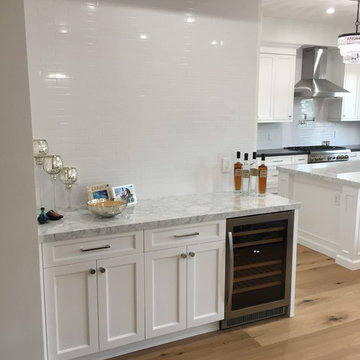
We transformed this property from top to bottom. Kitchen remodel, Bathroom remodel, Living/ dining remodel, the Hardscaped driveway and fresh sod. The kitchen boasts a 6 burner gas stove, energy efficient refrigerator & dishwasher, a conveniently located mini dry bar, decadent chandeliers and bright hardwood flooring.
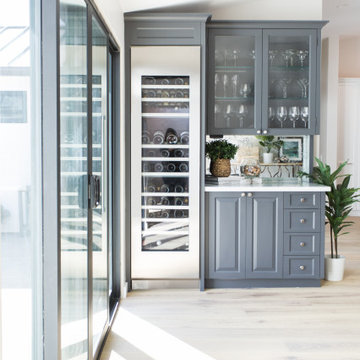
Small transitional single-wall wet bar in Santa Barbara with shaker cabinets, grey cabinets, glass sheet splashback, light hardwood floors, beige floor, white benchtop and marble benchtops.
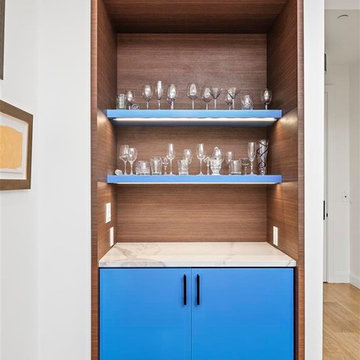
Photo of a small contemporary single-wall home bar in San Francisco with no sink, flat-panel cabinets, blue cabinets, marble benchtops, brown splashback, timber splashback, light hardwood floors, beige floor and white benchtop.
Home Bar Design Ideas with Marble Benchtops and Beige Floor
1