Home Bar Design Ideas with Medium Wood Cabinets and Beige Floor
Refine by:
Budget
Sort by:Popular Today
1 - 20 of 594 photos
Item 1 of 3
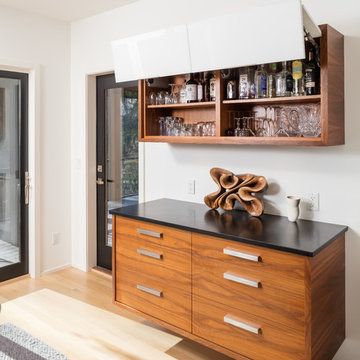
Contemporary home bar in Minneapolis with flat-panel cabinets, medium wood cabinets, light hardwood floors, beige floor and black benchtop.
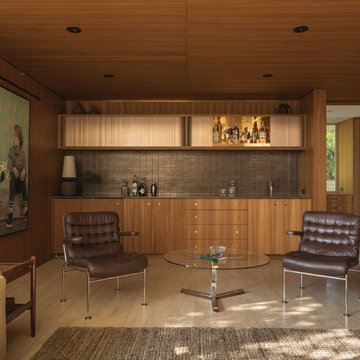
photography: francis dreis
Midcentury single-wall wet bar in Los Angeles with flat-panel cabinets, medium wood cabinets, brown splashback, metal splashback, beige floor and brown benchtop.
Midcentury single-wall wet bar in Los Angeles with flat-panel cabinets, medium wood cabinets, brown splashback, metal splashback, beige floor and brown benchtop.
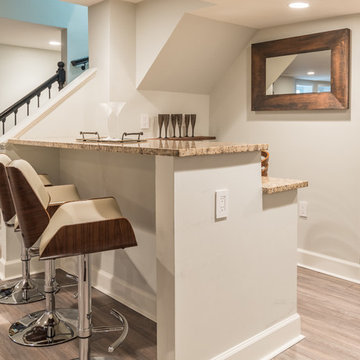
Man Cave Basement Bar
photo by Tod Connell Photography
Photo of a small contemporary u-shaped seated home bar in DC Metro with an undermount sink, raised-panel cabinets, medium wood cabinets, granite benchtops, beige splashback, stone tile splashback, laminate floors and beige floor.
Photo of a small contemporary u-shaped seated home bar in DC Metro with an undermount sink, raised-panel cabinets, medium wood cabinets, granite benchtops, beige splashback, stone tile splashback, laminate floors and beige floor.
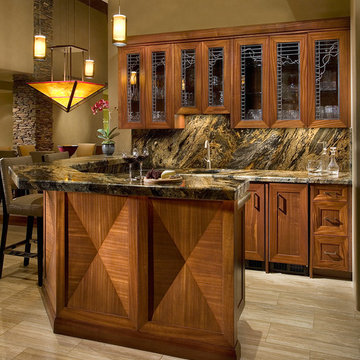
Contemporary desert home with natural materials. Wood, stone and copper elements throughout the house. Floors are vein-cut travertine, walls are stacked stone or drywall with hand-painted faux finish.
Project designed by Susie Hersker’s Scottsdale interior design firm Design Directives. Design Directives is active in Phoenix, Paradise Valley, Cave Creek, Carefree, Sedona, and beyond.
For more about Design Directives, click here: https://susanherskerasid.com/

The 100-year old home’s kitchen was old and just didn’t function well. A peninsula in the middle of the main part of the kitchen blocked the path from the back door. This forced the homeowners to mostly use an odd, U-shaped corner of the kitchen.
Design objectives:
-Add an island
-Wow-factor design
-Incorporate arts and crafts with a touch of Mid-century modern style
-Allow for a better work triangle when cooking
-Create a seamless path coming into the home from the backdoor
-Make all the countertops in the space 36” high (the old kitchen had different base cabinet heights)
Design challenges to be solved:
-Island design
-Where to place the sink and dishwasher
-The family’s main entrance into the home is a back door located within the kitchen space. Samantha needed to find a way to make an unobstructed path through the kitchen to the outside
-A large eating area connected to the kitchen felt slightly misplaced – Samantha wanted to bring the kitchen and materials more into this area
-The client does not like appliance garages/cabinets to the counter. The more countertop space, the better!
Design solutions:
-Adding the right island made all the difference! Now the family has a couple of seats within the kitchen space. -Multiple walkways facilitate traffic flow.
-Multiple pantry cabinets (both shallow and deep) are placed throughout the space. A couple of pantry cabinets were even added to the back door wall and wrap around into the breakfast nook to give the kitchen a feel of extending into the adjoining eating area.
-Upper wall cabinets with clear glass offer extra lighting and the opportunity for the client to display her beautiful vases and plates. They add and an airy feel to the space.
-The kitchen had two large existing windows that were ideal for a sink placement. The window closest to the back door made the most sense due to the fact that the other window was in the corner. Now that the sink had a place, we needed to worry about the dishwasher. Samantha didn’t want the dishwasher to be in the way of people coming in the back door – it’s now in the island right across from the sink.
-The homeowners love Motawi Tile. Some fantastic pieces are placed within the backsplash throughout the kitchen. -Larger tiles with borders make for nice accent pieces over the rangetop and by the bar/beverage area.
-The adjacent area for eating is a gorgeous nook with massive windows. We added a built-in furniture-style banquette with additional lower storage cabinets in the same finish. It’s a great way to connect and blend the two areas into what now feels like one big space!
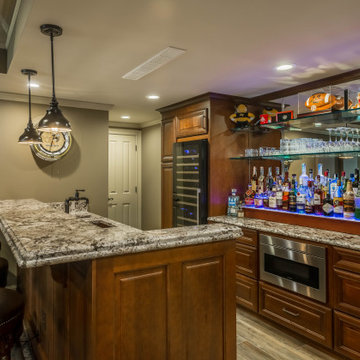
This rustic basement bar and tv room invites any guest to kick up their feet and enjoy!
This is an example of a small country galley seated home bar in Atlanta with a drop-in sink, raised-panel cabinets, medium wood cabinets, granite benchtops, mirror splashback, beige floor and beige benchtop.
This is an example of a small country galley seated home bar in Atlanta with a drop-in sink, raised-panel cabinets, medium wood cabinets, granite benchtops, mirror splashback, beige floor and beige benchtop.
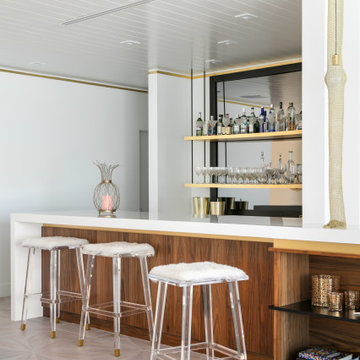
Looking across the bay at the Skyway Bridge, this small remodel has big views.
The scope includes re-envisioning the ground floor living area into a contemporary, open-concept Great Room, with Kitchen, Dining, and Bar areas encircled.
The interior architecture palette combines monochromatic elements with punches of walnut and streaks of gold.
New broad sliding doors open out to the rear terrace, seamlessly connecting the indoor and outdoor entertaining areas.
With lots of light and an ethereal aesthetic, this neomodern beach house renovation exemplifies the ease and sophisitication originally envisioned by the client.
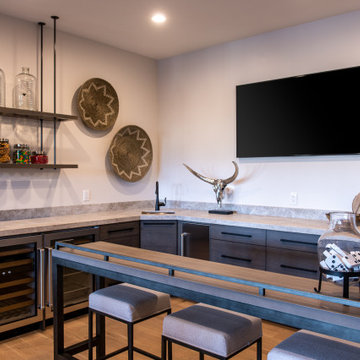
This is an example of a mid-sized contemporary l-shaped seated home bar in Salt Lake City with an undermount sink, flat-panel cabinets, medium wood cabinets, grey splashback, medium hardwood floors, beige floor and grey benchtop.
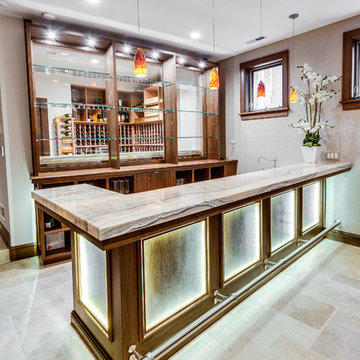
Design ideas for a large contemporary galley seated home bar in Chicago with open cabinets, medium wood cabinets, granite benchtops, mirror splashback, limestone floors and beige floor.
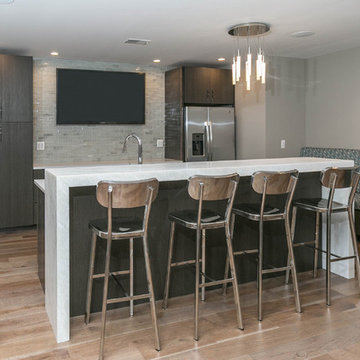
This is an example of a mid-sized contemporary galley seated home bar in Detroit with an undermount sink, flat-panel cabinets, medium wood cabinets, quartz benchtops, beige splashback, subway tile splashback, light hardwood floors and beige floor.
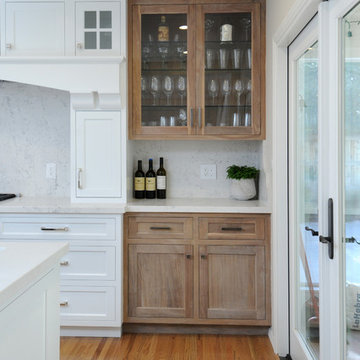
Michael Hillman
This is an example of a small transitional single-wall home bar in Los Angeles with glass-front cabinets, medium wood cabinets, quartz benchtops, white splashback, stone slab splashback, light hardwood floors, beige floor and white benchtop.
This is an example of a small transitional single-wall home bar in Los Angeles with glass-front cabinets, medium wood cabinets, quartz benchtops, white splashback, stone slab splashback, light hardwood floors, beige floor and white benchtop.
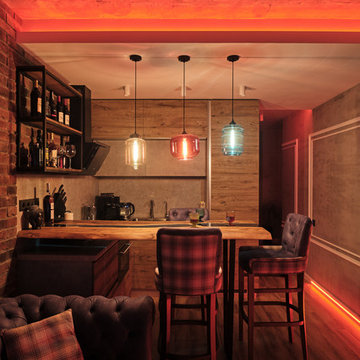
Design ideas for a small industrial u-shaped seated home bar in Moscow with an undermount sink, flat-panel cabinets, medium wood cabinets, wood benchtops, grey splashback, laminate floors, beige floor and turquoise benchtop.
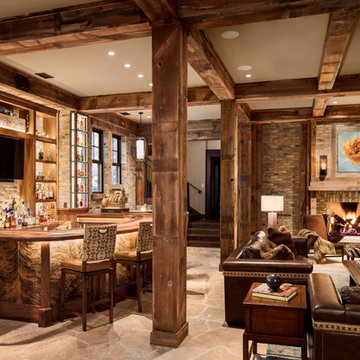
A rustic coffered ceiling composed of reclaimed wood.
This is an example of a large country u-shaped seated home bar in Milwaukee with flat-panel cabinets, medium wood cabinets, wood benchtops and beige floor.
This is an example of a large country u-shaped seated home bar in Milwaukee with flat-panel cabinets, medium wood cabinets, wood benchtops and beige floor.

Embarking on the design journey of Wabi Sabi Refuge, I immersed myself in the profound quest for tranquility and harmony. This project became a testament to the pursuit of a tranquil haven that stirs a deep sense of calm within. Guided by the essence of wabi-sabi, my intention was to curate Wabi Sabi Refuge as a sacred space that nurtures an ethereal atmosphere, summoning a sincere connection with the surrounding world. Deliberate choices of muted hues and minimalist elements foster an environment of uncluttered serenity, encouraging introspection and contemplation. Embracing the innate imperfections and distinctive qualities of the carefully selected materials and objects added an exquisite touch of organic allure, instilling an authentic reverence for the beauty inherent in nature's creations. Wabi Sabi Refuge serves as a sanctuary, an evocative invitation for visitors to embrace the sublime simplicity, find solace in the imperfect, and uncover the profound and tranquil beauty that wabi-sabi unveils.
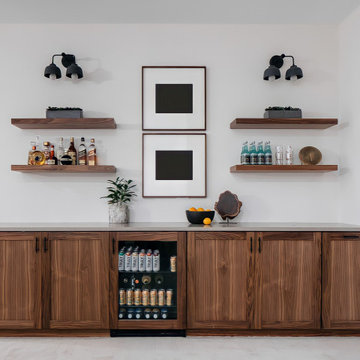
Meet your new Saturday spot!?
Hangout with your favorite people at this custom walnut wood dry bar. Drop your weekend plans in a comment below!
This is an example of a mid-sized midcentury single-wall home bar in Chicago with no sink, shaker cabinets, medium wood cabinets, beige floor and grey benchtop.
This is an example of a mid-sized midcentury single-wall home bar in Chicago with no sink, shaker cabinets, medium wood cabinets, beige floor and grey benchtop.
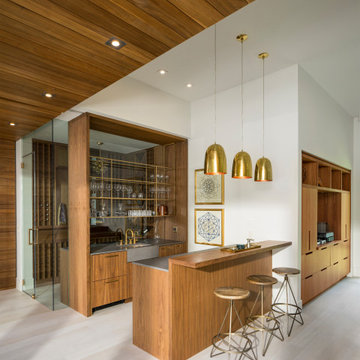
Photo of a contemporary galley home bar in Salt Lake City with flat-panel cabinets, medium wood cabinets, beige floor and grey benchtop.
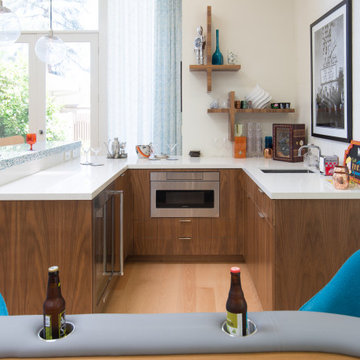
Midcentury u-shaped seated home bar in Los Angeles with an undermount sink, flat-panel cabinets, medium wood cabinets, light hardwood floors, beige floor and white benchtop.
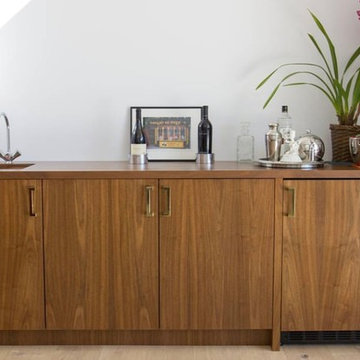
Contemporary Walnut Bar Cabinet with butcherblock top, integrated fridge, and concrete sink.
Project By: Urban Vision Woodworks
Contact: Michael Alaman
602.882.6606
michael.alaman@yahoo.com
Instagram: www.instagram.com/urban_vision_woodworks
Materials Supplied by: Peterman Lumber, Inc.
Fontana, CA | Las Vegas, NV | Phoenix, AZ
http://petermanlumber.com/
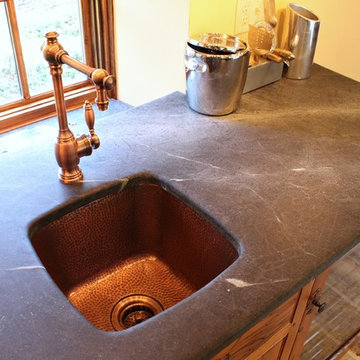
Wet bar with copper undermount sink and soapstone countertop.
Inspiration for a mid-sized traditional single-wall wet bar in Nashville with an undermount sink, raised-panel cabinets, medium wood cabinets, soapstone benchtops, ceramic floors, beige floor and black benchtop.
Inspiration for a mid-sized traditional single-wall wet bar in Nashville with an undermount sink, raised-panel cabinets, medium wood cabinets, soapstone benchtops, ceramic floors, beige floor and black benchtop.
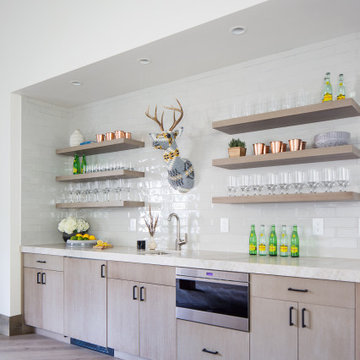
Mountain Modern Game Room Bar.
Photo of a large country single-wall wet bar with a drop-in sink, flat-panel cabinets, medium wood cabinets, quartzite benchtops, white splashback, porcelain splashback, light hardwood floors, beige benchtop and beige floor.
Photo of a large country single-wall wet bar with a drop-in sink, flat-panel cabinets, medium wood cabinets, quartzite benchtops, white splashback, porcelain splashback, light hardwood floors, beige benchtop and beige floor.
Home Bar Design Ideas with Medium Wood Cabinets and Beige Floor
1