Home Bar Design Ideas with Beige Floor
Refine by:
Budget
Sort by:Popular Today
1 - 20 of 404 photos
Item 1 of 3

A standard approach to kitchen design was not an option for this glamorous open-plan living area. Instead, an intricate bar sits front of house, with attractive and practical kitchen space tucked in behind.

Photo of a large transitional single-wall wet bar in Chicago with a drop-in sink, flat-panel cabinets, blue cabinets, multi-coloured splashback, light hardwood floors, beige floor and black benchtop.
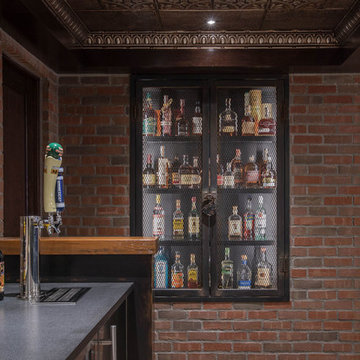
With connections to a local artist who handcrafted and welded the steel doors to the built-in liquor cabinet, our clients were ecstatic with the results.
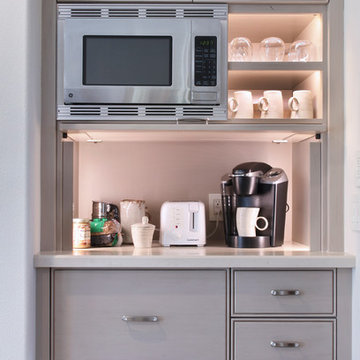
Jeri Koegel
Design ideas for a mid-sized transitional single-wall home bar in Orange County with carpet, beaded inset cabinets, beige cabinets, quartz benchtops, beige splashback, stone slab splashback and beige floor.
Design ideas for a mid-sized transitional single-wall home bar in Orange County with carpet, beaded inset cabinets, beige cabinets, quartz benchtops, beige splashback, stone slab splashback and beige floor.
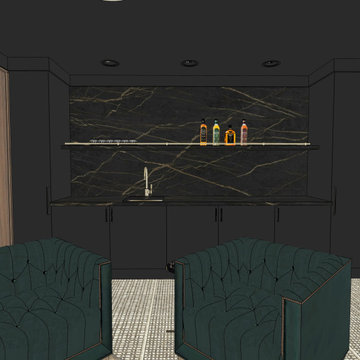
Inspiration for a small contemporary single-wall wet bar in Other with an undermount sink, flat-panel cabinets, black cabinets, quartz benchtops, black splashback, engineered quartz splashback, carpet, beige floor and black benchtop.
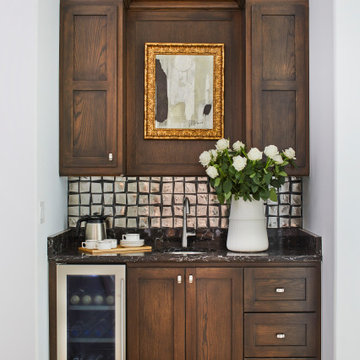
Mid-sized transitional single-wall wet bar in Other with an undermount sink, shaker cabinets, dark wood cabinets, granite benchtops, porcelain splashback, porcelain floors, beige floor and black benchtop.
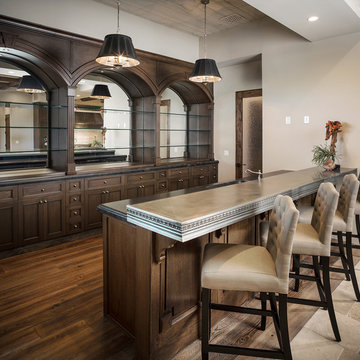
Cantabrica Estates is a private gated community located in North Scottsdale. Spec home available along with build-to-suit and incredible view lots.
For more information contact Vicki Kaplan at Arizona Best Real Estate
Spec Home Built By: LaBlonde Homes
Photography by: Leland Gebhardt
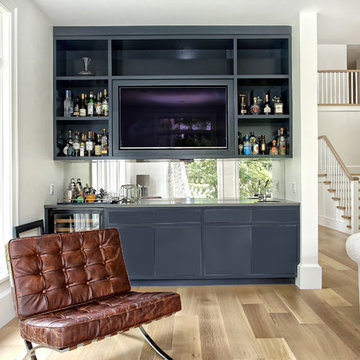
Photo of a large transitional single-wall wet bar in New York with an undermount sink, flat-panel cabinets, blue cabinets, marble benchtops, mirror splashback, light hardwood floors and beige floor.
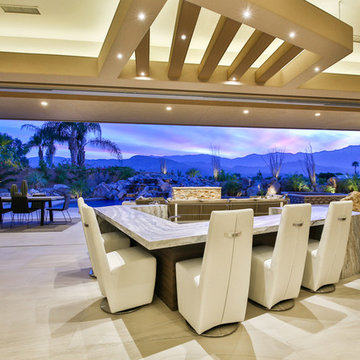
Trent Teigen
Photo of an expansive contemporary u-shaped seated home bar in Los Angeles with granite benchtops, porcelain floors and beige floor.
Photo of an expansive contemporary u-shaped seated home bar in Los Angeles with granite benchtops, porcelain floors and beige floor.

Un progetto che fonde materiali e colori naturali ad una vista ed una location cittadina, un mix di natura ed urbano, due realtà spesso in contrasto ma che trovano un equilibrio in questo luogo.
Jungle perchè abbiamo volutamente inserito le piante come protagoniste del progetto. Un verde che non solo è ecosostenibile, ma ha poca manutenzione e non crea problematiche funzionali. Le troviamo non solo nei vasi, ma abbiamo creato una sorta di bosco verticale che riempie lo spazio oltre ad avere funzione estetica.
In netto contrasto a tutto questo verde, troviamo uno stile a tratti “Minimal Chic” unito ad un “Industrial”. Li potete riconoscere nell’utilizzo del tessuto per divanetti e sedute, che però hanno una struttura metallica tubolari, in tinta Champagne Semilucido.
Grande attenzione per la privacy, che è stata ricavata creando delle vere e proprie barriere di verde tra i tavoli. Questo progetto infatti ha come obiettivo quello di creare uno spazio rilassante all’interno del caos di una città, una location dove potersi rilassare dopo una giornata di intenso lavoro con una spettacolare vista sulla città.
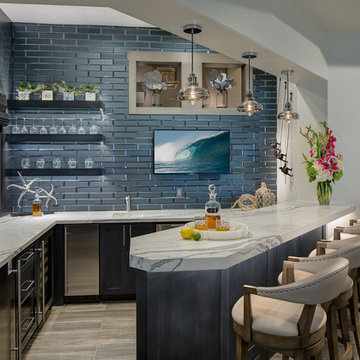
Martin King Photography
Inspiration for a mid-sized beach style u-shaped seated home bar in Orange County with an undermount sink, shaker cabinets, blue cabinets, quartz benchtops, blue splashback, porcelain floors, multi-coloured benchtop, subway tile splashback and beige floor.
Inspiration for a mid-sized beach style u-shaped seated home bar in Orange County with an undermount sink, shaker cabinets, blue cabinets, quartz benchtops, blue splashback, porcelain floors, multi-coloured benchtop, subway tile splashback and beige floor.
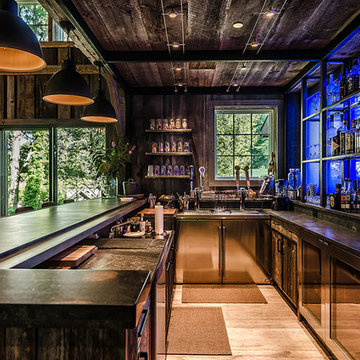
Jim Fuhrmann
Inspiration for a large country u-shaped seated home bar in New York with light hardwood floors, dark wood cabinets, an integrated sink, flat-panel cabinets, zinc benchtops, black splashback, stone slab splashback and beige floor.
Inspiration for a large country u-shaped seated home bar in New York with light hardwood floors, dark wood cabinets, an integrated sink, flat-panel cabinets, zinc benchtops, black splashback, stone slab splashback and beige floor.
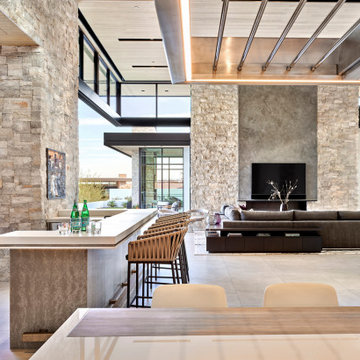
The indoor/outdoor bar is the showpiece of the main living area, providing a stunning setting to socialize and sip. Ivory chipped-face limestone walls and an innovative ceiling treatment are standout features.
Project // Ebony and Ivory
Paradise Valley, Arizona
Architecture: Drewett Works
Builder: Bedbrock Developers
Interiors: Mara Interior Design - Mara Green
Landscape: Bedbrock Developers
Photography: Werner Segarra
Fireplace and limestone walls: Solstice Stone
Flooring: Facings of America
Hearth: Cactus Stone
Metal detailing: Steel & Stone
https://www.drewettworks.com/ebony-and-ivory/

Embarking on the design journey of Wabi Sabi Refuge, I immersed myself in the profound quest for tranquility and harmony. This project became a testament to the pursuit of a tranquil haven that stirs a deep sense of calm within. Guided by the essence of wabi-sabi, my intention was to curate Wabi Sabi Refuge as a sacred space that nurtures an ethereal atmosphere, summoning a sincere connection with the surrounding world. Deliberate choices of muted hues and minimalist elements foster an environment of uncluttered serenity, encouraging introspection and contemplation. Embracing the innate imperfections and distinctive qualities of the carefully selected materials and objects added an exquisite touch of organic allure, instilling an authentic reverence for the beauty inherent in nature's creations. Wabi Sabi Refuge serves as a sanctuary, an evocative invitation for visitors to embrace the sublime simplicity, find solace in the imperfect, and uncover the profound and tranquil beauty that wabi-sabi unveils.
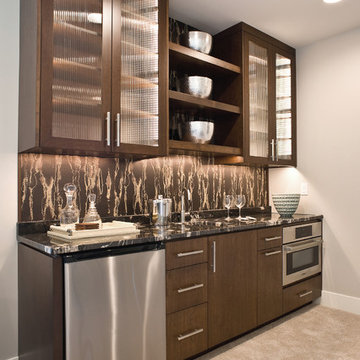
Jarrod Smart Construction
Cipher Photography
Mid-sized modern single-wall wet bar with an undermount sink, flat-panel cabinets, dark wood cabinets, quartz benchtops, carpet and beige floor.
Mid-sized modern single-wall wet bar with an undermount sink, flat-panel cabinets, dark wood cabinets, quartz benchtops, carpet and beige floor.
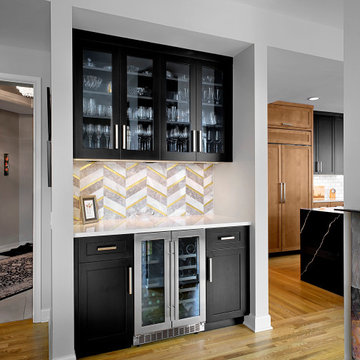
Photo of a small transitional home bar in Chicago with recessed-panel cabinets, black cabinets, quartz benchtops, multi-coloured splashback, stone tile splashback, medium hardwood floors, beige floor and white benchtop.
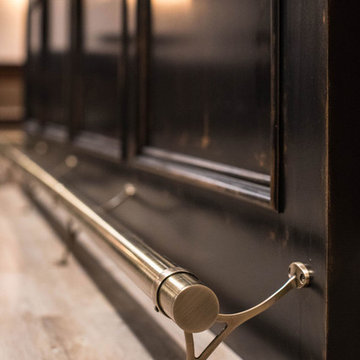
Custom metal footrest for bar seating.
Inspiration for a large industrial galley seated home bar in Detroit with an undermount sink, open cabinets, black cabinets, wood benchtops, brick splashback, vinyl floors, beige floor, brown benchtop and red splashback.
Inspiration for a large industrial galley seated home bar in Detroit with an undermount sink, open cabinets, black cabinets, wood benchtops, brick splashback, vinyl floors, beige floor, brown benchtop and red splashback.
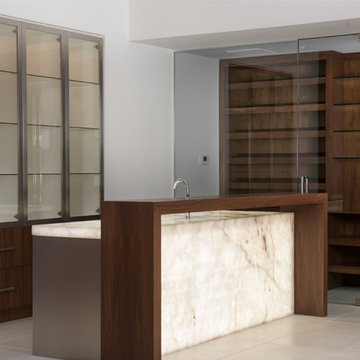
Clearly the centerpiece of this entertaining home, we worked with DRRL builder, and EST EST design to come up with this one of a kind bar concept that includes stainless steel finished cabinets on the base bar, back lit onyx on the countertop which was also waterfall down the back of the bar. To top it off we added a custom built walnut seating area for the bar top. Behind the bar are the custom walnut cabinets with Elements stainless steel glass doors. Also in this photo you can see the custom walnut wine storage wall we built with custom stain matched walnut to match the cabinetry throughout the home. We integrated clean floating glass shelves to really make this design pop. There's no question this is truly a one-of-a-kind piece.
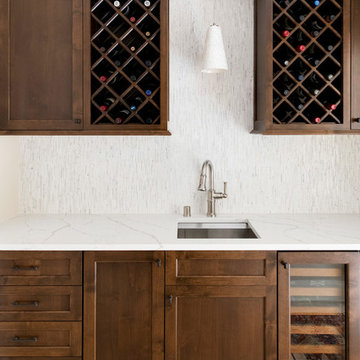
Photo of a small arts and crafts galley wet bar in Minneapolis with a drop-in sink, flat-panel cabinets, medium wood cabinets, quartz benchtops, white splashback, mosaic tile splashback, ceramic floors, beige floor and white benchtop.
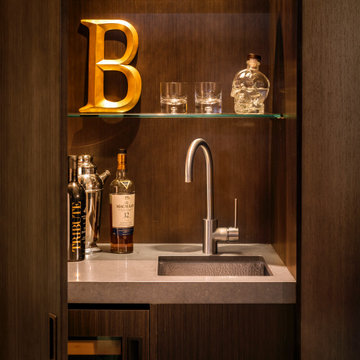
Small contemporary single-wall wet bar in San Francisco with an undermount sink, flat-panel cabinets, brown cabinets, marble benchtops, light hardwood floors, beige floor and brown benchtop.
Home Bar Design Ideas with Beige Floor
1