Home Bar Design Ideas with Beige Splashback and Brown Floor
Refine by:
Budget
Sort by:Popular Today
1 - 20 of 684 photos
Item 1 of 3

Inspiration for a large contemporary single-wall home bar in Portland with a drop-in sink, flat-panel cabinets, medium wood cabinets, granite benchtops, beige splashback, medium hardwood floors, brown floor and beige benchtop.
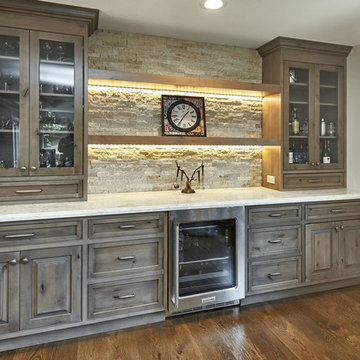
Mark Pinkerton - vi360 Photography
Inspiration for a mid-sized country single-wall home bar in San Francisco with beaded inset cabinets, grey cabinets, quartzite benchtops, beige splashback, stone tile splashback, medium hardwood floors, brown floor and white benchtop.
Inspiration for a mid-sized country single-wall home bar in San Francisco with beaded inset cabinets, grey cabinets, quartzite benchtops, beige splashback, stone tile splashback, medium hardwood floors, brown floor and white benchtop.
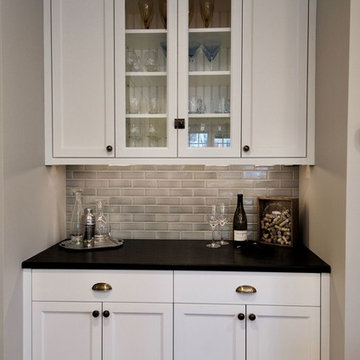
Kitchen, Butlers Pantry and Bathroom Update with Quartz Collection
Small transitional single-wall wet bar in Minneapolis with recessed-panel cabinets, white cabinets, quartz benchtops, beige splashback, glass tile splashback, brown floor, black benchtop and medium hardwood floors.
Small transitional single-wall wet bar in Minneapolis with recessed-panel cabinets, white cabinets, quartz benchtops, beige splashback, glass tile splashback, brown floor, black benchtop and medium hardwood floors.
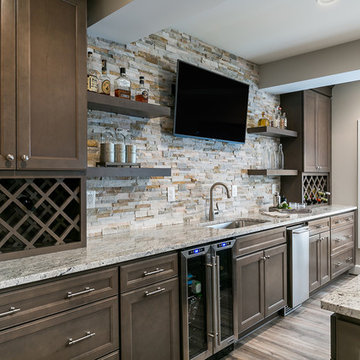
With Summer on its way, having a home bar is the perfect setting to host a gathering with family and friends, and having a functional and totally modern home bar will allow you to do so!
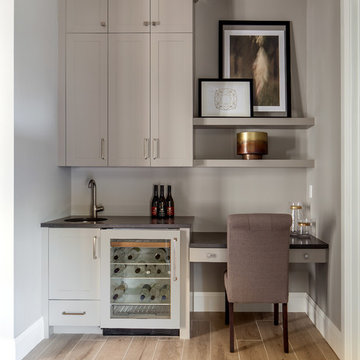
This beautiful showcase home offers a blend of crisp, uncomplicated modern lines and a touch of farmhouse architectural details. The 5,100 square feet single level home with 5 bedrooms, 3 ½ baths with a large vaulted bonus room over the garage is delightfully welcoming.
For more photos of this project visit our website: https://wendyobrienid.com.
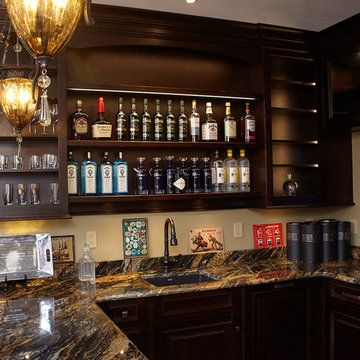
Plenty of open shelving for bottles of liquor and glasses and plenty of closed storage below the counters. The Asko dishwasher is to the right of the sink and is hidden behind a decorative door panel so it looks just like a cabinet!
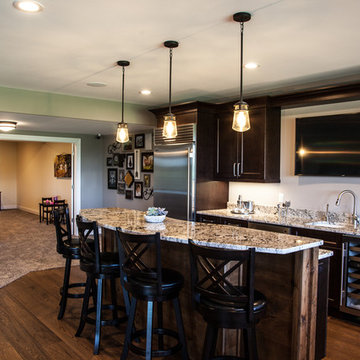
This is an example of a transitional l-shaped home bar in Other with shaker cabinets, dark wood cabinets, granite benchtops, beige splashback, glass tile splashback, dark hardwood floors, brown floor and multi-coloured benchtop.
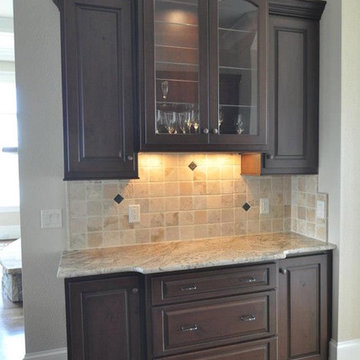
Design ideas for a small contemporary single-wall wet bar in Other with no sink, raised-panel cabinets, dark wood cabinets, granite benchtops, beige splashback, ceramic splashback, medium hardwood floors and brown floor.

Only a few minutes from the project to the Right (Another Minnetonka Finished Basement) this space was just as cluttered, dark, and underutilized.
Done in tandem with Landmark Remodeling, this space had a specific aesthetic: to be warm, with stained cabinetry, a gas fireplace, and a wet bar.
They also have a musically inclined son who needed a place for his drums and piano. We had ample space to accommodate everything they wanted.
We decided to move the existing laundry to another location, which allowed for a true bar space and two-fold, a dedicated laundry room with folding counter and utility closets.
The existing bathroom was one of the scariest we've seen, but we knew we could save it.
Overall the space was a huge transformation!
Photographer- Height Advantages
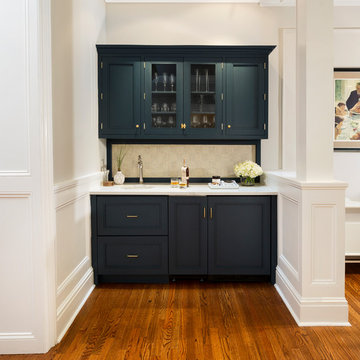
The homeowner felt closed-in with a small entry to the kitchen which blocked off all visual and audio connections to the rest of the first floor. The small and unimportant entry to the kitchen created a bottleneck of circulation between rooms. Our goal was to create an open connection between 1st floor rooms, make the kitchen a focal point and improve general circulation.
We removed the major wall between the kitchen & dining room to open up the site lines and expose the full extent of the first floor. We created a new cased opening that framed the kitchen and made the rear Palladian style windows a focal point. White cabinetry was used to keep the kitchen bright and a sharp contrast against the wood floors and exposed brick. We painted the exposed wood beams white to highlight the hand-hewn character.
The open kitchen has created a social connection throughout the entire first floor. The communal effect brings this family of four closer together for all occasions. The island table has become the hearth where the family begins and ends there day. It's the perfect room for breaking bread in the most casual and communal way.

Transitional wet bar built into the wall with built-in shelving, inset wood cabinetry, white countertop, stainless steel faucet, and dark hardwood flooring.
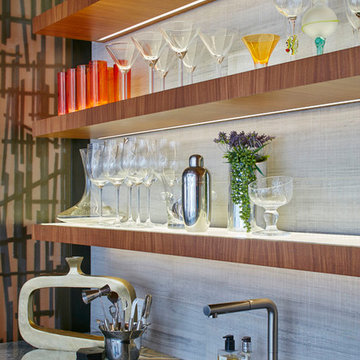
Photos by Dana Hoff
Mid-sized contemporary galley seated home bar in New York with an undermount sink, flat-panel cabinets, medium wood cabinets, onyx benchtops, beige splashback, stone tile splashback, medium hardwood floors, brown floor and grey benchtop.
Mid-sized contemporary galley seated home bar in New York with an undermount sink, flat-panel cabinets, medium wood cabinets, onyx benchtops, beige splashback, stone tile splashback, medium hardwood floors, brown floor and grey benchtop.
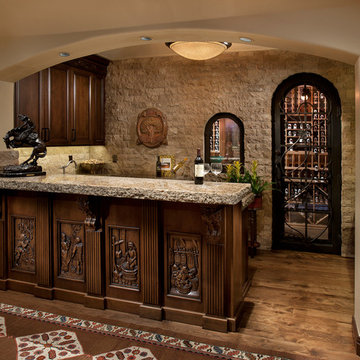
Dino Tonn Photography
Inspiration for a mid-sized mediterranean l-shaped wet bar in Phoenix with dark wood cabinets, raised-panel cabinets, concrete benchtops, beige splashback, dark hardwood floors, brown floor and stone tile splashback.
Inspiration for a mid-sized mediterranean l-shaped wet bar in Phoenix with dark wood cabinets, raised-panel cabinets, concrete benchtops, beige splashback, dark hardwood floors, brown floor and stone tile splashback.
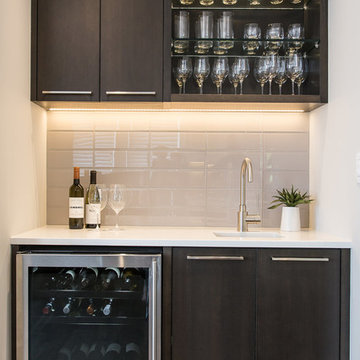
Photo of a small modern single-wall wet bar in Vancouver with an undermount sink, flat-panel cabinets, dark wood cabinets, solid surface benchtops, beige splashback, glass tile splashback, dark hardwood floors, brown floor and white benchtop.
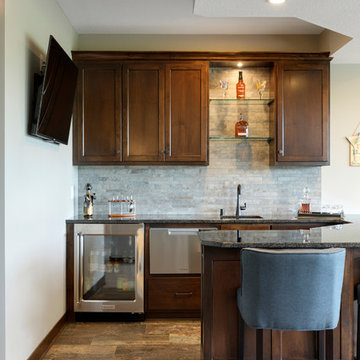
Lower level wet bar with beverage center, dishwasher, custom cabinets and natural stone backsplash.
Photo of a mid-sized traditional u-shaped wet bar in Minneapolis with an undermount sink, flat-panel cabinets, medium wood cabinets, granite benchtops, beige splashback, stone tile splashback, ceramic floors, brown floor and brown benchtop.
Photo of a mid-sized traditional u-shaped wet bar in Minneapolis with an undermount sink, flat-panel cabinets, medium wood cabinets, granite benchtops, beige splashback, stone tile splashback, ceramic floors, brown floor and brown benchtop.

Traditional wet bar with dark wood cabinetry, white marble countertops and backsplash, dark hardwood chevron flooring, and floral grey wallpaper.
Photo of a traditional single-wall wet bar in Baltimore with an undermount sink, dark wood cabinets, marble benchtops, beige splashback, marble splashback, dark hardwood floors, brown floor and beige benchtop.
Photo of a traditional single-wall wet bar in Baltimore with an undermount sink, dark wood cabinets, marble benchtops, beige splashback, marble splashback, dark hardwood floors, brown floor and beige benchtop.
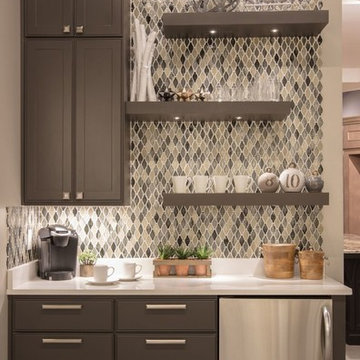
Inspiration for a mid-sized contemporary single-wall wet bar in Austin with shaker cabinets, brown cabinets, quartzite benchtops, beige splashback, porcelain floors, brown floor, no sink, mosaic tile splashback and black benchtop.
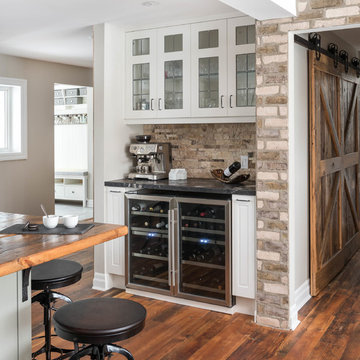
Custom design by Cynthia Soda of Soda Pop Design Inc. in Toronto, Canada. Photography by Stephani Buchman Photography.
Design ideas for a transitional single-wall home bar in Toronto with glass-front cabinets, white cabinets, beige splashback, stone tile splashback, medium hardwood floors, wood benchtops, brown floor and grey benchtop.
Design ideas for a transitional single-wall home bar in Toronto with glass-front cabinets, white cabinets, beige splashback, stone tile splashback, medium hardwood floors, wood benchtops, brown floor and grey benchtop.

This wetbar is part of a very open family room Reclaimed brick veneer is used as the backsplash. The floating shelves have LED light strips routered in and antique mirrors enhance the rustic look.
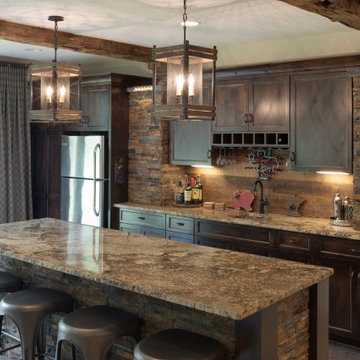
Wet Bar with full refrigerator, wine rack and bar seating.
Large country galley wet bar in Minneapolis with an undermount sink, flat-panel cabinets, dark wood cabinets, quartz benchtops, beige splashback, stone tile splashback, ceramic floors, brown floor and brown benchtop.
Large country galley wet bar in Minneapolis with an undermount sink, flat-panel cabinets, dark wood cabinets, quartz benchtops, beige splashback, stone tile splashback, ceramic floors, brown floor and brown benchtop.
Home Bar Design Ideas with Beige Splashback and Brown Floor
1